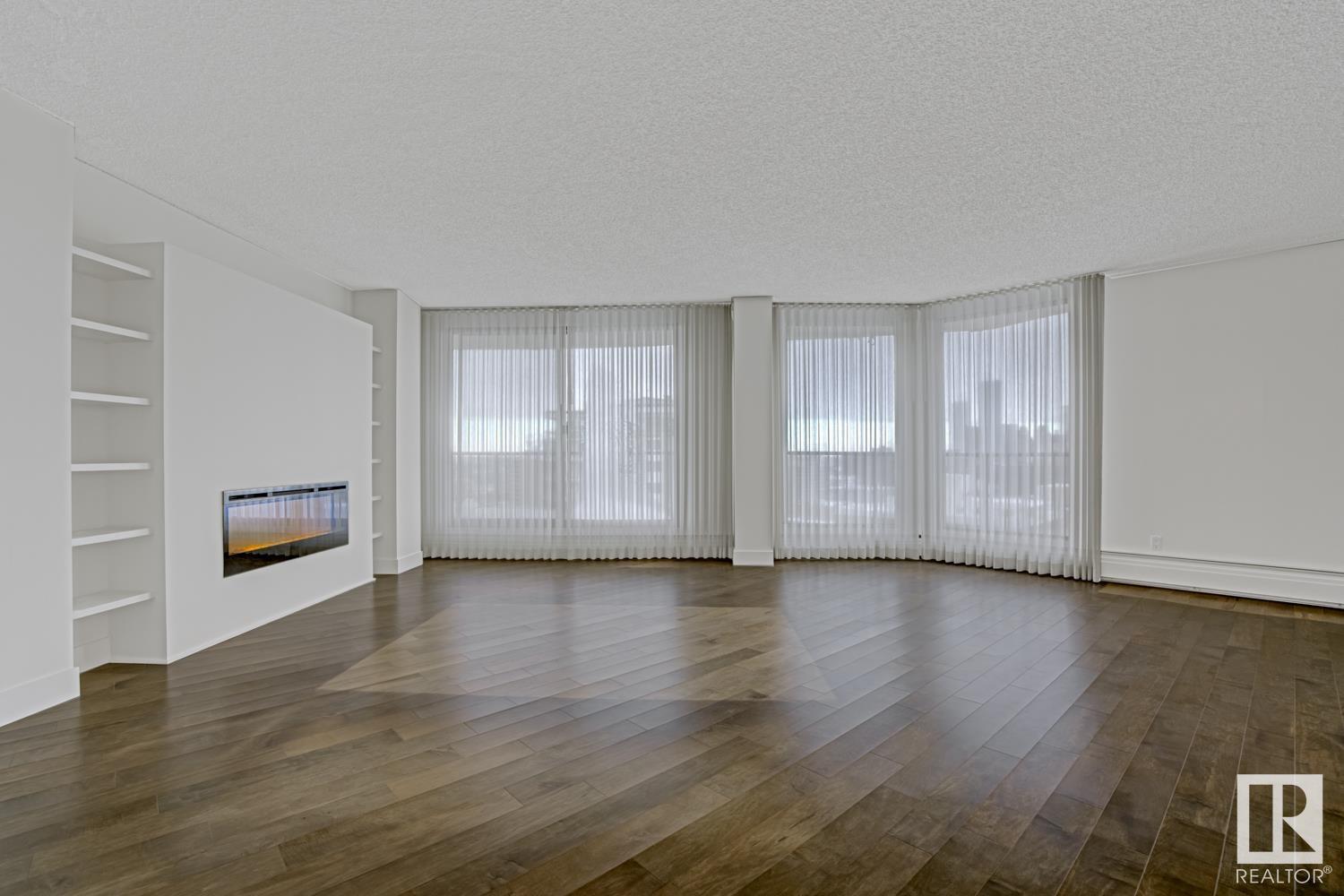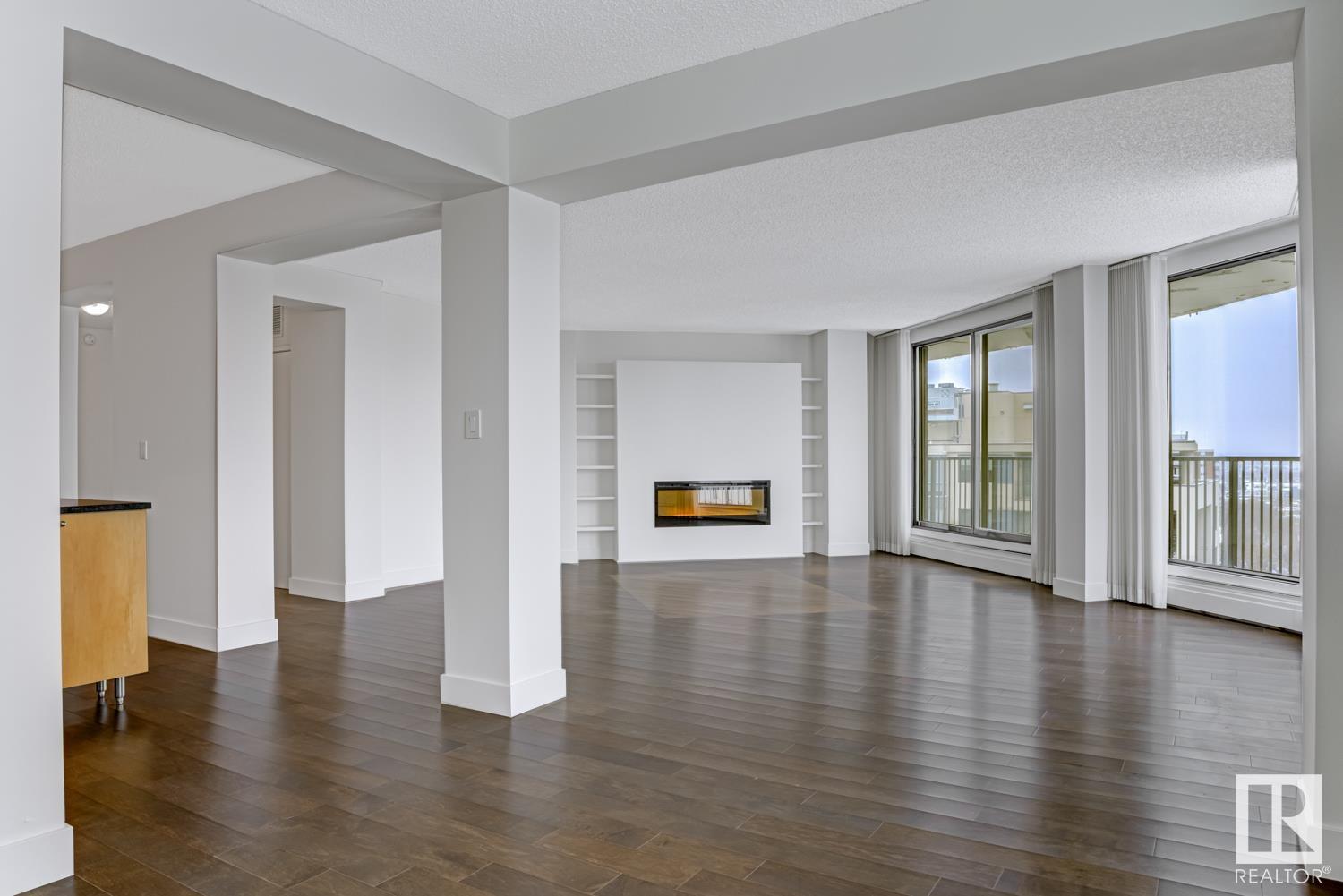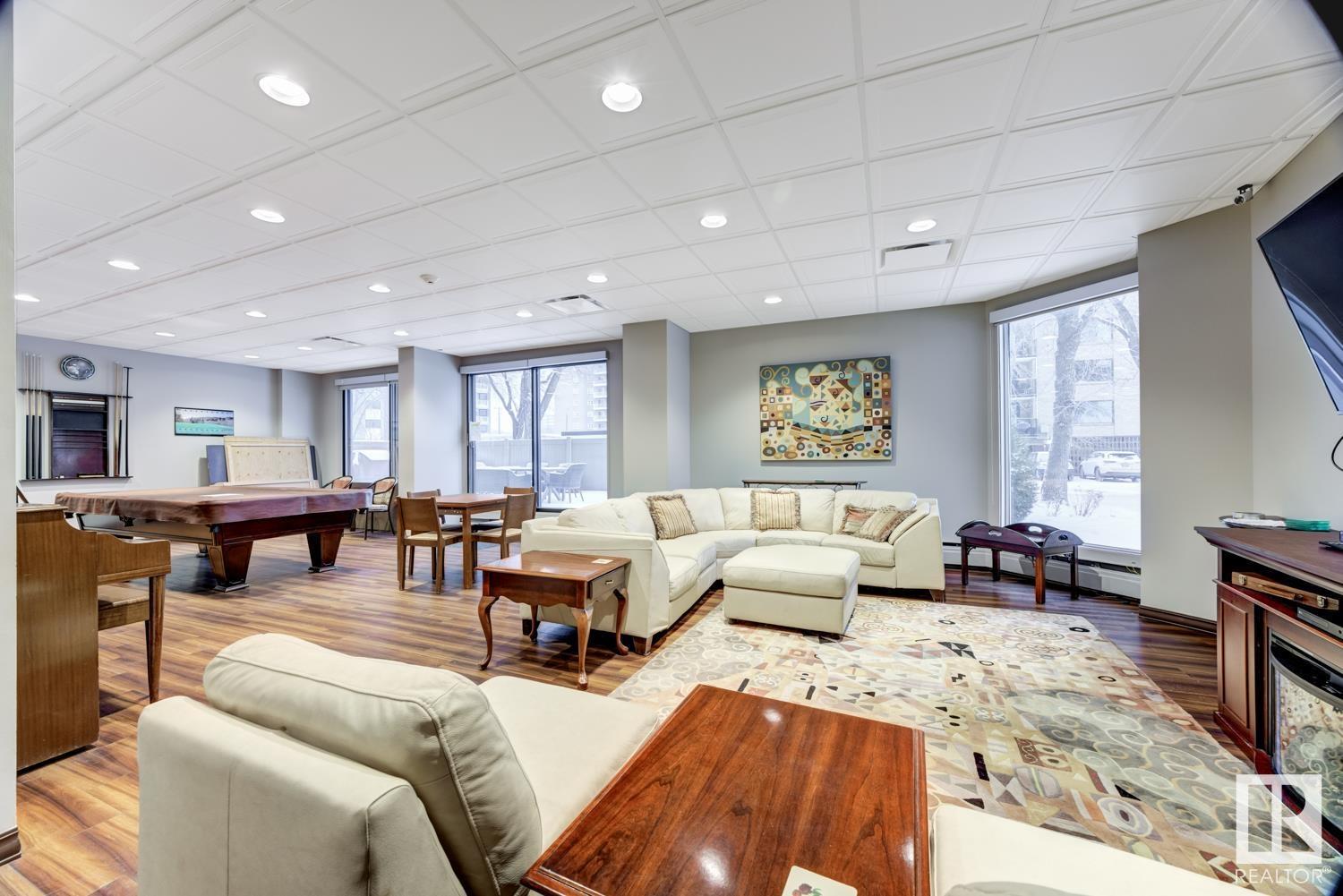#1701, 11710 100 Av Nw Edmonton, Alberta T5K 2G3
$423,900Maintenance, Caretaker, Electricity, Exterior Maintenance, Heat, Insurance, Other, See Remarks, Common Area Maintenance, Landscaping, Property Management, Security, Water
$1,123.58 Monthly
Maintenance, Caretaker, Electricity, Exterior Maintenance, Heat, Insurance, Other, See Remarks, Common Area Maintenance, Landscaping, Property Management, Security, Water
$1,123.58 MonthlyVictoria Plaza sub-penthouse, riverbank location in south Oliver! Spacious, updated and nicely renovated, over 1400 sf, central A/C and 2 heated underground parking stalls & storage lockup. Professionally designed floor plan, living area with well defined spaces, abundant windows & views E/S/N & fireplace. Beautiful kitchen, granite counters, large island with seating and feature lighting. Primary bedroom with ensuite bathroom, granite vanity, custom cabinets and good closet space. Large second bedroom/den with double Murphy wall beds for guests and more storage built in! Main bath has a large walk-in shower, body sprays and integrated bench, all tiled, glass vanity top + tall pull-out cabinets. Engineered hardwood floors, new windows, balcony work almost complete! Tasteful custom sheer window treatments provide sunlight diffusion & privacy without darkening the rooms. This well maintained building features indoor pool, hot tub, steam, exercise and social room. Start 2025 in style, move in ready! (id:46923)
Property Details
| MLS® Number | E4416051 |
| Property Type | Single Family |
| Neigbourhood | Wîhkwêntôwin |
| Amenities Near By | Shopping |
| Features | Private Setting, See Remarks, Flat Site, No Animal Home, No Smoking Home, Built-in Wall Unit |
| Pool Type | Indoor Pool |
| Structure | Deck, Patio(s) |
| View Type | Valley View, City View |
Building
| Bathroom Total | 2 |
| Bedrooms Total | 2 |
| Amenities | Vinyl Windows |
| Appliances | Dishwasher, Garage Door Opener Remote(s), Intercom, Microwave, Refrigerator, Stove, Window Coverings, See Remarks |
| Basement Type | None |
| Constructed Date | 1973 |
| Fire Protection | Smoke Detectors |
| Fireplace Fuel | Electric |
| Fireplace Present | Yes |
| Fireplace Type | Unknown |
| Half Bath Total | 1 |
| Heating Type | Baseboard Heaters, Hot Water Radiator Heat |
| Size Interior | 1,427 Ft2 |
| Type | Apartment |
Parking
| Indoor | |
| Heated Garage | |
| Underground |
Land
| Acreage | No |
| Land Amenities | Shopping |
| Size Irregular | 29.72 |
| Size Total | 29.72 M2 |
| Size Total Text | 29.72 M2 |
Rooms
| Level | Type | Length | Width | Dimensions |
|---|---|---|---|---|
| Main Level | Living Room | 6.85 m | 6.4 m | 6.85 m x 6.4 m |
| Main Level | Dining Room | 3.2 m | 3.1 m | 3.2 m x 3.1 m |
| Main Level | Kitchen | 3.1 m | 5.2 m | 3.1 m x 5.2 m |
| Main Level | Primary Bedroom | 5.9 m | 5.05 m | 5.9 m x 5.05 m |
| Main Level | Bedroom 2 | 5.9 m | 3.4 m | 5.9 m x 3.4 m |
| Main Level | Storage | 2.15 m | 1.2 m | 2.15 m x 1.2 m |
https://www.realtor.ca/real-estate/27737621/1701-11710-100-av-nw-edmonton-wîhkwêntôwin
Contact Us
Contact us for more information

Bernie Thauvette
Associate
(780) 439-7248
twitter.com/ForRealty
www.facebook.com/bernie.thauvette
www.linkedin.com/in/berniethauvette/
2852 Calgary Tr Nw
Edmonton, Alberta T6J 6V7
(780) 485-5005
(780) 432-6513
































