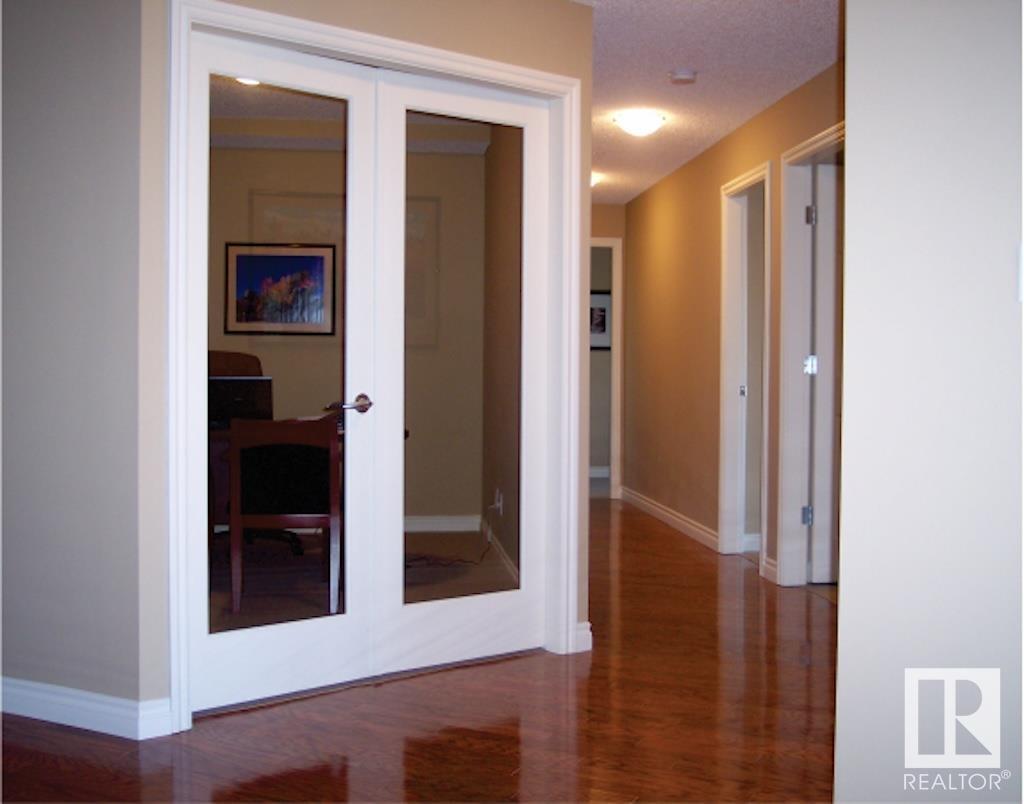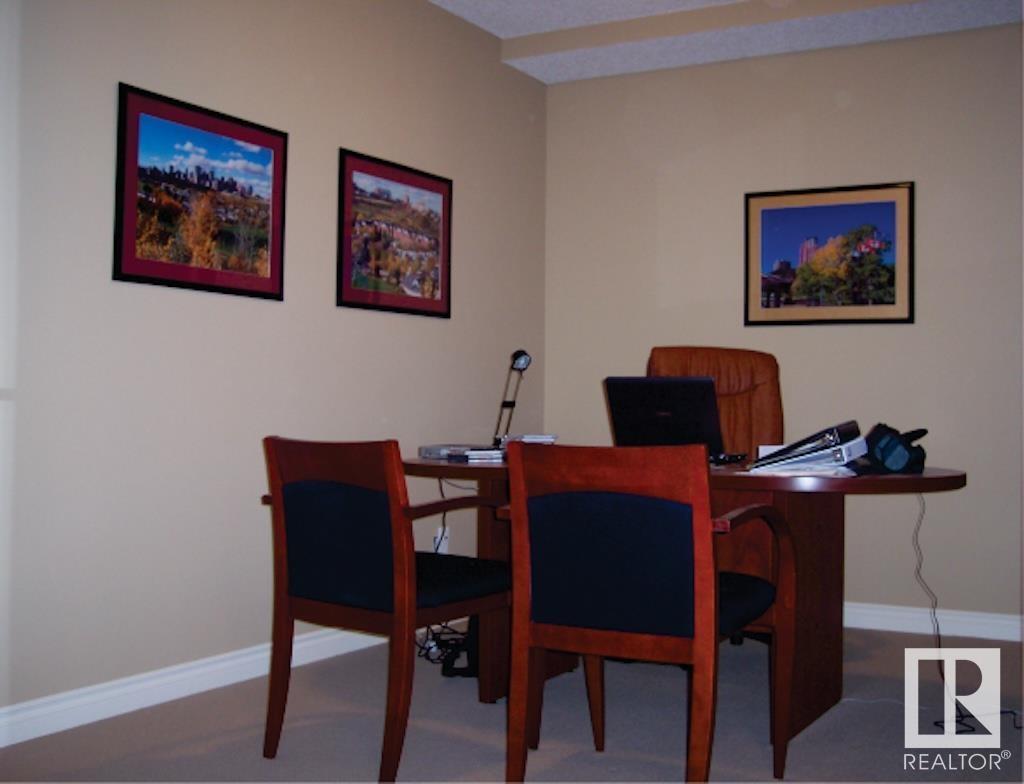#1701 9020 Jasper Av Nw Edmonton, Alberta T5H 2S8
$560,000Maintenance, Caretaker, Electricity, Exterior Maintenance, Heat, Insurance, Common Area Maintenance, Landscaping, Property Management, Other, See Remarks, Security, Water
$1,872.52 Monthly
Maintenance, Caretaker, Electricity, Exterior Maintenance, Heat, Insurance, Common Area Maintenance, Landscaping, Property Management, Other, See Remarks, Security, Water
$1,872.52 MonthlyWelcome to this massive 17th-floor condo, offering over 2,500 square feet of luxury living space! This spacious condo features 3 generously sized bedrooms, 3 bathrooms, and an office/den. The primary suite features a 5-piece ensuite, a fireplace, and a private balcony. The open-concept living area is designed for both comfort and elegance, with a dual-sided fireplace that separates the living and dining area, hardwood floors and a second balcony with panoramic views of the city and river. The chef’s kitchen showcases a massive island with granite countertops, a walk-in pantry and ample cabinetry for all your culinary needs. This unit comes with 2 underground parking stalls. Residents enjoy a gated entrance, a fitness room, social room and security monitoring. Plus, all utilities are included in the condo fees. No need to sacrifice space for the perks of easy, stress-free condo living! Perfectly located close to hospitals, transit, and the beautiful river valley! (id:46923)
Property Details
| MLS® Number | E4427188 |
| Property Type | Single Family |
| Neigbourhood | Boyle Street |
| Amenities Near By | Golf Course, Playground, Public Transit, Shopping, Ski Hill |
| Features | No Smoking Home |
| Parking Space Total | 2 |
| View Type | Valley View, City View |
Building
| Bathroom Total | 3 |
| Bedrooms Total | 3 |
| Appliances | Compactor, Dishwasher, Dryer, Garburator, Microwave Range Hood Combo, Refrigerator, Stove, Central Vacuum, Washer |
| Basement Type | None |
| Constructed Date | 2005 |
| Fireplace Fuel | Gas |
| Fireplace Present | Yes |
| Fireplace Type | Unknown |
| Half Bath Total | 1 |
| Heating Type | Forced Air |
| Size Interior | 2,564 Ft2 |
| Type | Apartment |
Parking
| Heated Garage | |
| Underground |
Land
| Acreage | No |
| Fence Type | Fence |
| Land Amenities | Golf Course, Playground, Public Transit, Shopping, Ski Hill |
| Size Irregular | 56.98 |
| Size Total | 56.98 M2 |
| Size Total Text | 56.98 M2 |
Rooms
| Level | Type | Length | Width | Dimensions |
|---|---|---|---|---|
| Main Level | Living Room | 5.37 m | 6.1 m | 5.37 m x 6.1 m |
| Main Level | Dining Room | 5.37 m | 5.49 m | 5.37 m x 5.49 m |
| Main Level | Kitchen | 3.25 m | 6.78 m | 3.25 m x 6.78 m |
| Main Level | Den | 2.75 m | 4.29 m | 2.75 m x 4.29 m |
| Main Level | Primary Bedroom | 5.96 m | 8.07 m | 5.96 m x 8.07 m |
| Main Level | Bedroom 2 | 4.99 m | 4.24 m | 4.99 m x 4.24 m |
| Main Level | Bedroom 3 | 6.3 m | 5.53 m | 6.3 m x 5.53 m |
| Main Level | Laundry Room | 4.22 m | 5.38 m | 4.22 m x 5.38 m |
https://www.realtor.ca/real-estate/28066569/1701-9020-jasper-av-nw-edmonton-boyle-street
Contact Us
Contact us for more information
Karra Kraychy
Associate
www.facebook.com/karrakrealestate
www.instagram.com/karra.kraychy.realestate
201-5607 199 St Nw
Edmonton, Alberta T6M 0M8
(780) 481-2950
(780) 481-1144

























