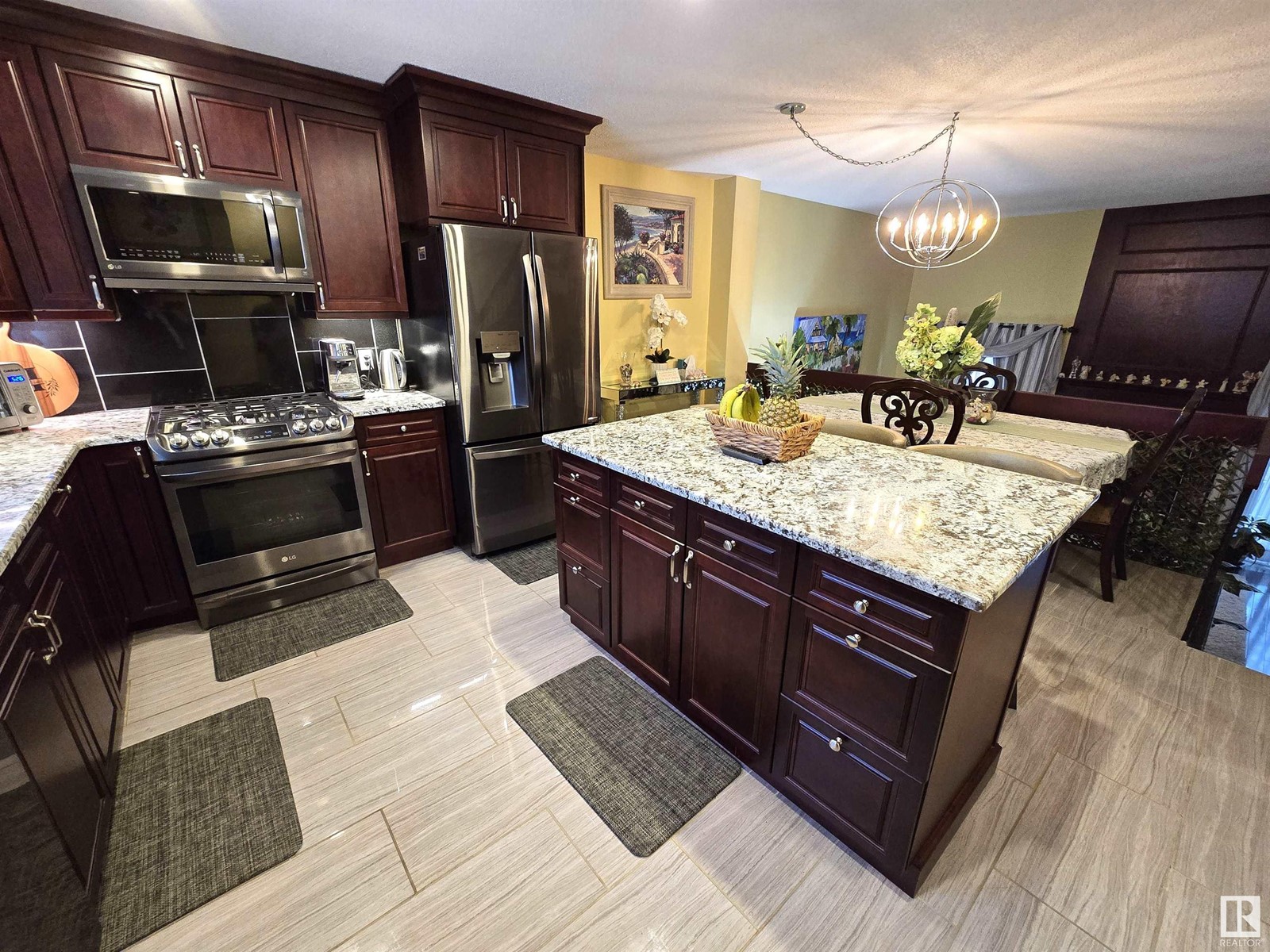17018 67 Av Nw Edmonton, Alberta T5T 1Y8
$324,900Maintenance, Insurance, Property Management, Other, See Remarks
$386.14 Monthly
Maintenance, Insurance, Property Management, Other, See Remarks
$386.14 MonthlyDiscover upscale living in this fully renovated 4 level split townhome in Lexington Greens. Offering 3 bedrooms, 2.5 baths & a single attached garage, this home features soaring 10’ ceilings in the living room, spacious windows flooding the area with natural light & a cozy gas fireplace. The chef’s kitchen is complete with granite counters, gas range, built-in pantry & tile backsplash open to the dining room. Upstairs, the spacious primary suite connects to a spa-like 5pc bath with dual sinks & heated floors. The lower level includes a sleek full bath with walk-in shower, dual shower heads & heated floors plus 2 generous sized additional bedrooms. Additional features include open riser staircase, new furnace, hot water tank, A/C, hardwood & tile flooring, & 1/2 bath. Relax on the large south facing deck, in a private location backing onto trees. Located in quiet, family-friendly Callingwood South, steps to parks, schools, shops, YMCA, Library, Twin Arenas, hospital, West Edmonton Mall, future LRT & more. (id:46923)
Property Details
| MLS® Number | E4427998 |
| Property Type | Single Family |
| Neigbourhood | Callingwood South |
| Amenities Near By | Playground, Public Transit, Schools, Shopping |
| Community Features | Public Swimming Pool |
| Features | Park/reserve |
| Parking Space Total | 2 |
| Structure | Patio(s) |
Building
| Bathroom Total | 3 |
| Bedrooms Total | 3 |
| Amenities | Ceiling - 10ft |
| Appliances | Dishwasher, Dryer, Garage Door Opener Remote(s), Garage Door Opener, Microwave Range Hood Combo, Refrigerator, Gas Stove(s), Washer, Window Coverings |
| Basement Development | Finished |
| Basement Type | Partial (finished) |
| Constructed Date | 1976 |
| Construction Style Attachment | Attached |
| Fireplace Fuel | Gas |
| Fireplace Present | Yes |
| Fireplace Type | Unknown |
| Half Bath Total | 1 |
| Heating Type | Forced Air |
| Size Interior | 1,194 Ft2 |
| Type | Row / Townhouse |
Parking
| Attached Garage |
Land
| Acreage | No |
| Land Amenities | Playground, Public Transit, Schools, Shopping |
| Size Irregular | 252.52 |
| Size Total | 252.52 M2 |
| Size Total Text | 252.52 M2 |
Rooms
| Level | Type | Length | Width | Dimensions |
|---|---|---|---|---|
| Above | Dining Room | 3.51 m | 2.6 m | 3.51 m x 2.6 m |
| Above | Kitchen | 3.78 m | 2.42 m | 3.78 m x 2.42 m |
| Main Level | Living Room | 5.52 m | 3.76 m | 5.52 m x 3.76 m |
| Upper Level | Primary Bedroom | 4.61 m | 2.81 m | 4.61 m x 2.81 m |
| Upper Level | Bedroom 2 | 3.37 m | 2.79 m | 3.37 m x 2.79 m |
| Upper Level | Bedroom 3 | 2.82 m | 2.62 m | 2.82 m x 2.62 m |
https://www.realtor.ca/real-estate/28088798/17018-67-av-nw-edmonton-callingwood-south
Contact Us
Contact us for more information

Greg Steele
Associate
www.gregsteele.ca/
twitter.com/asksteeler
www.facebook.com/gregsteele.ca
www.linkedin.com/in/asksteeler/
www.instagram.com/gregsteele.ca/
www.youtube.com/user/GregSteeleRemax
201-5607 199 St Nw
Edmonton, Alberta T6M 0M8
(780) 481-2950
(780) 481-1144


































