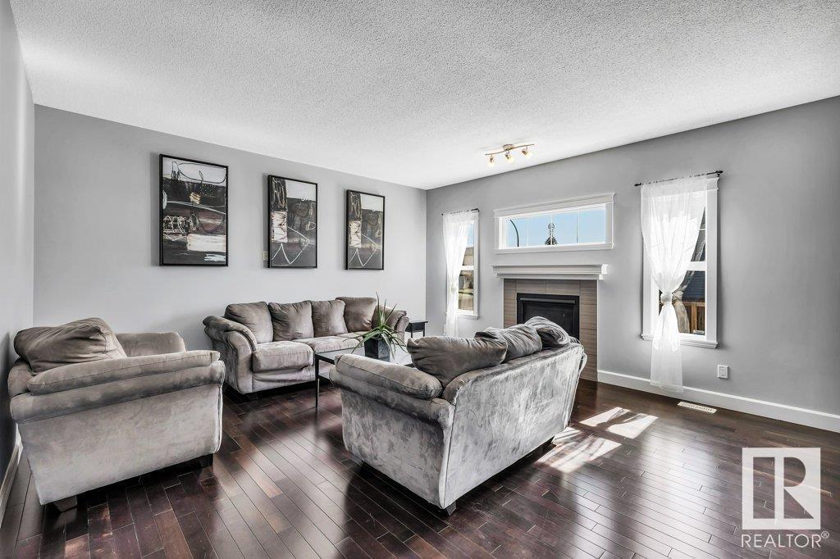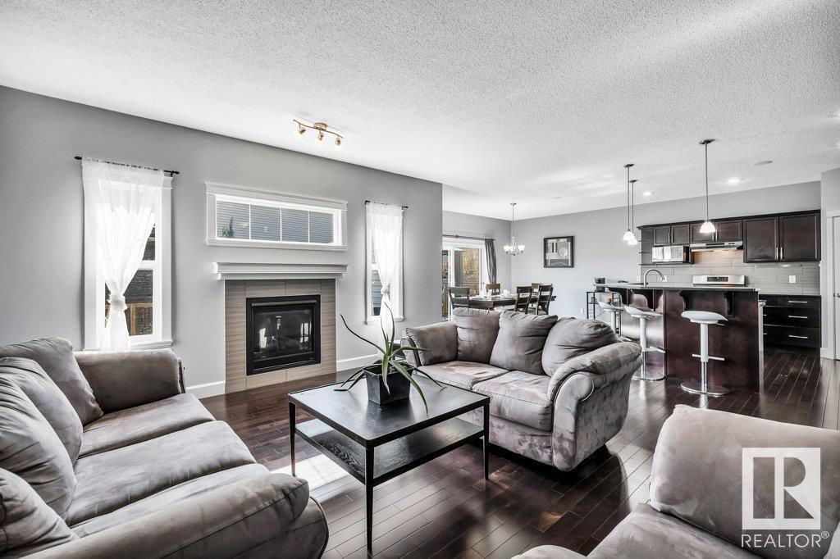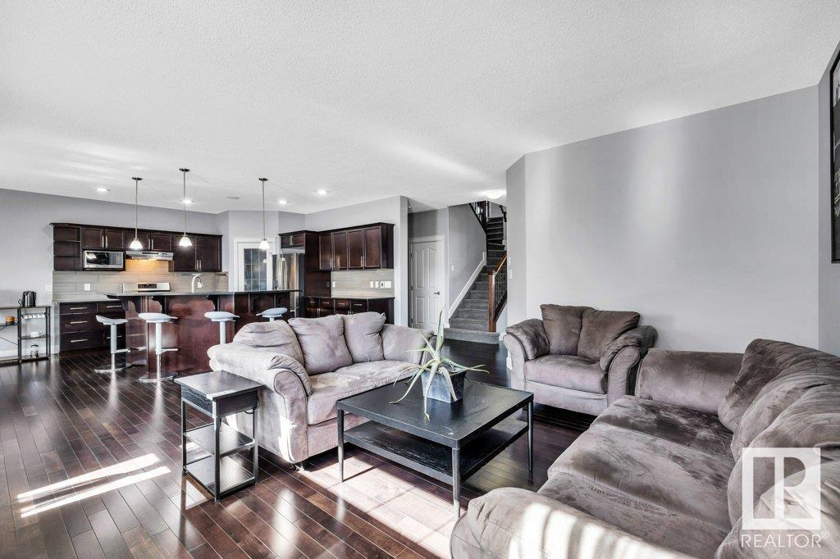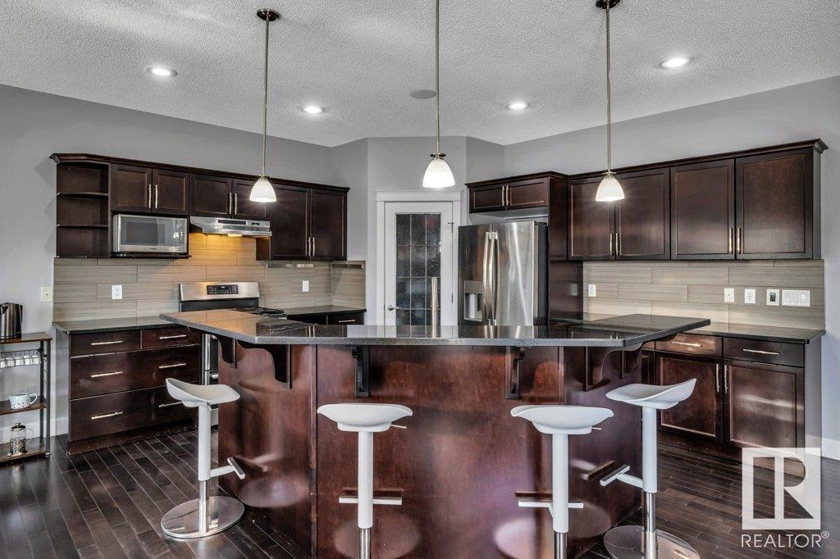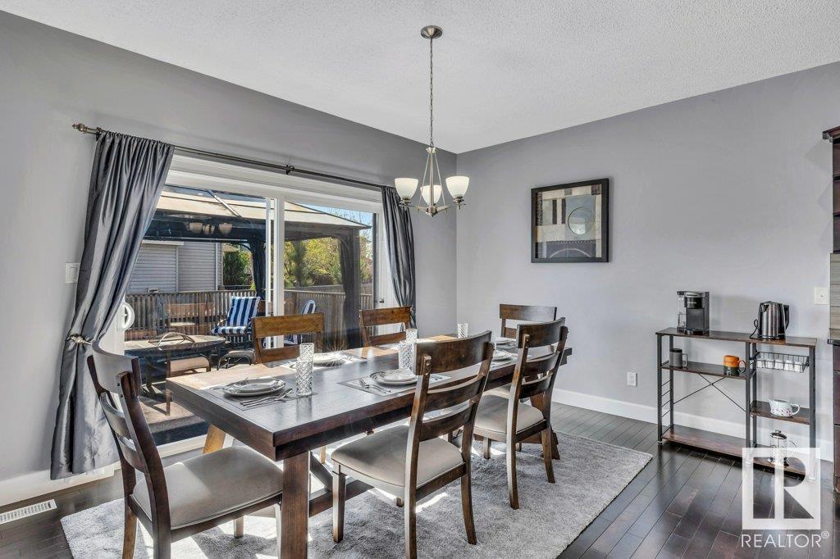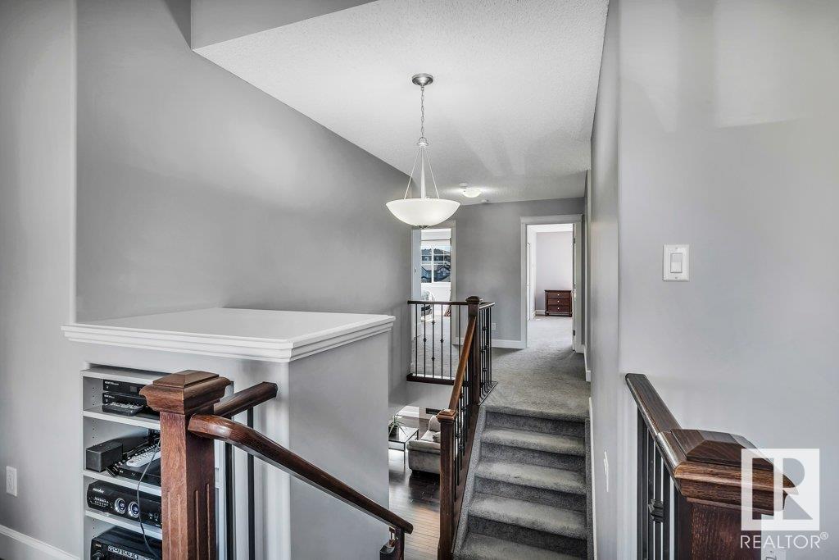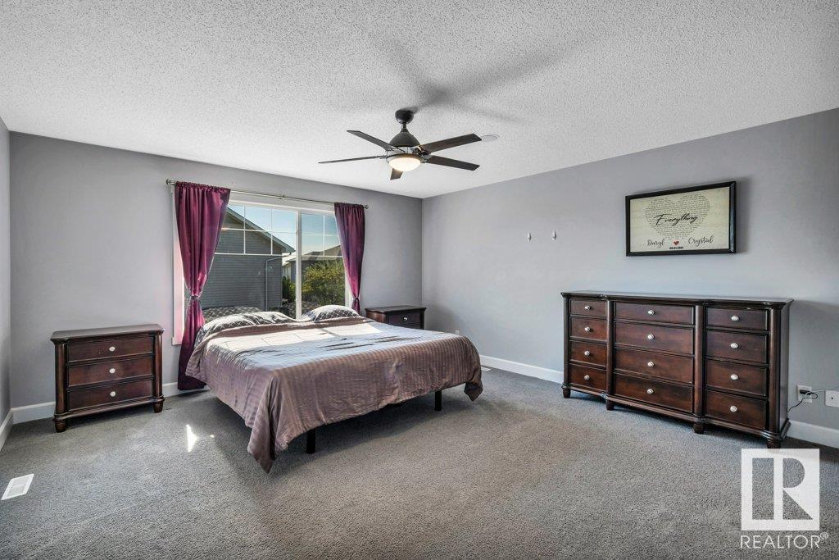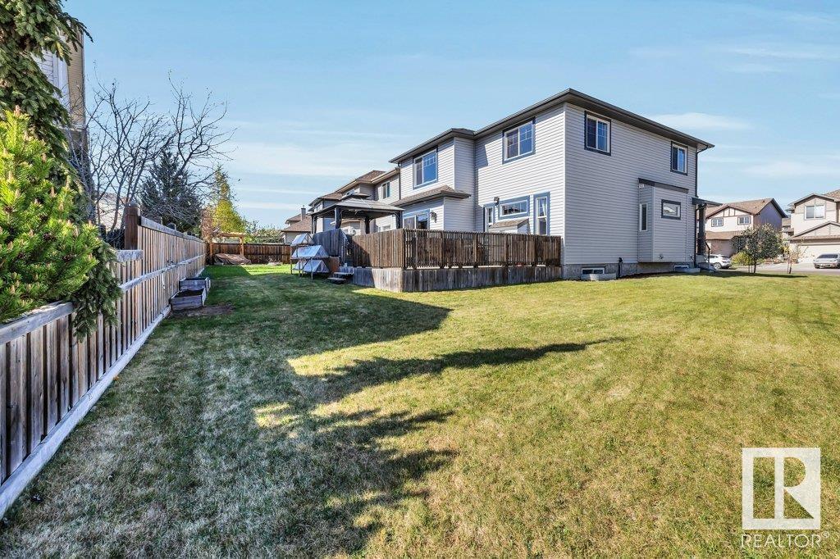17028 78 St Nw Edmonton, Alberta T5Z 0E6
$709,900
This FULLY FINISHED, air conditioned, home is ready for a new family! Boasting almost 3800 square feet of developed living space with 5 bedrooms, 4 bathrooms, open concept main floor with kitchen and dining area the perfect size for big family gatherings, living room with cozy gas burning fireplace, flanked by windows and a main floor office with French doors, sliding door off the dining area leading to a huge attached deck and tons of grassy space for kids, upper level offers a vaulted bonus room already set up for home theatre, 3 massive bedrooms (all with extra windows, primary offers a dreamy ensuite with glass shower, corner soaker tub and dual sinks, the other 2 rooms share a full 4 piece bath, convenient laundry room completes the upper level, basement developed with additional 2 bedrooms, 3 piece bath and big family room. Wonderful location in a quiet family friendly neighbourhood, close to shopping and major connecting routes. Welcome Home. (id:46923)
Property Details
| MLS® Number | E4435656 |
| Property Type | Single Family |
| Neigbourhood | Schonsee |
| Amenities Near By | Playground, Public Transit, Shopping |
| Features | No Animal Home, No Smoking Home |
| Structure | Deck |
Building
| Bathroom Total | 4 |
| Bedrooms Total | 5 |
| Amenities | Vinyl Windows |
| Appliances | Dishwasher, Dryer, Hood Fan, Microwave, Refrigerator, Gas Stove(s), Washer, Window Coverings |
| Basement Development | Finished |
| Basement Type | Full (finished) |
| Constructed Date | 2011 |
| Construction Style Attachment | Detached |
| Cooling Type | Central Air Conditioning |
| Half Bath Total | 1 |
| Heating Type | Forced Air |
| Stories Total | 2 |
| Size Interior | 2,704 Ft2 |
| Type | House |
Parking
| Attached Garage | |
| Oversize |
Land
| Acreage | No |
| Fence Type | Not Fenced |
| Land Amenities | Playground, Public Transit, Shopping |
| Size Irregular | 541.69 |
| Size Total | 541.69 M2 |
| Size Total Text | 541.69 M2 |
Rooms
| Level | Type | Length | Width | Dimensions |
|---|---|---|---|---|
| Lower Level | Family Room | Measurements not available | ||
| Lower Level | Bedroom 5 | Measurements not available | ||
| Main Level | Living Room | Measurements not available | ||
| Main Level | Dining Room | Measurements not available | ||
| Main Level | Kitchen | Measurements not available | ||
| Main Level | Den | Measurements not available | ||
| Upper Level | Primary Bedroom | Measurements not available | ||
| Upper Level | Bedroom 2 | Measurements not available | ||
| Upper Level | Bedroom 3 | Measurements not available | ||
| Upper Level | Bedroom 4 | Measurements not available | ||
| Upper Level | Bonus Room | Measurements not available |
https://www.realtor.ca/real-estate/28291171/17028-78-st-nw-edmonton-schonsee
Contact Us
Contact us for more information

Jacquie C. Smith
Associate
(780) 401-3463
www.2percentrealtypro.ca/
102-1253 91 St Sw
Edmonton, Alberta T6X 1E9
(780) 660-0000
(780) 401-3463










