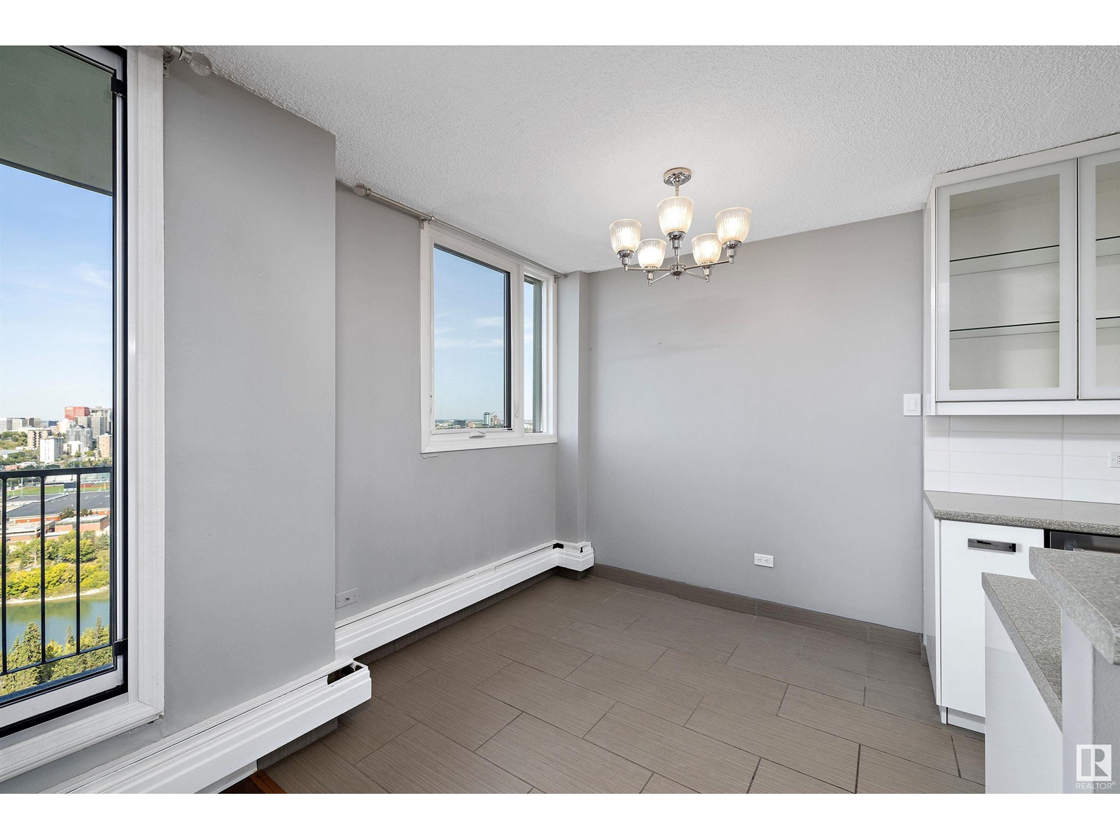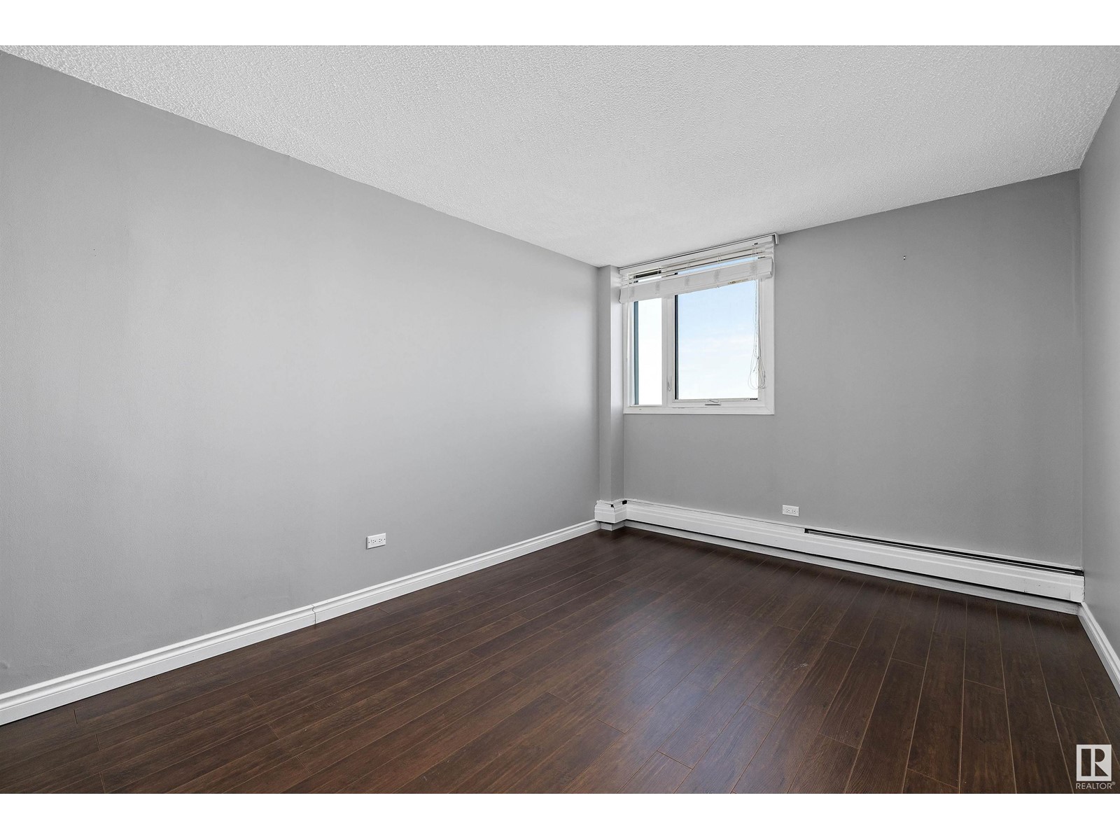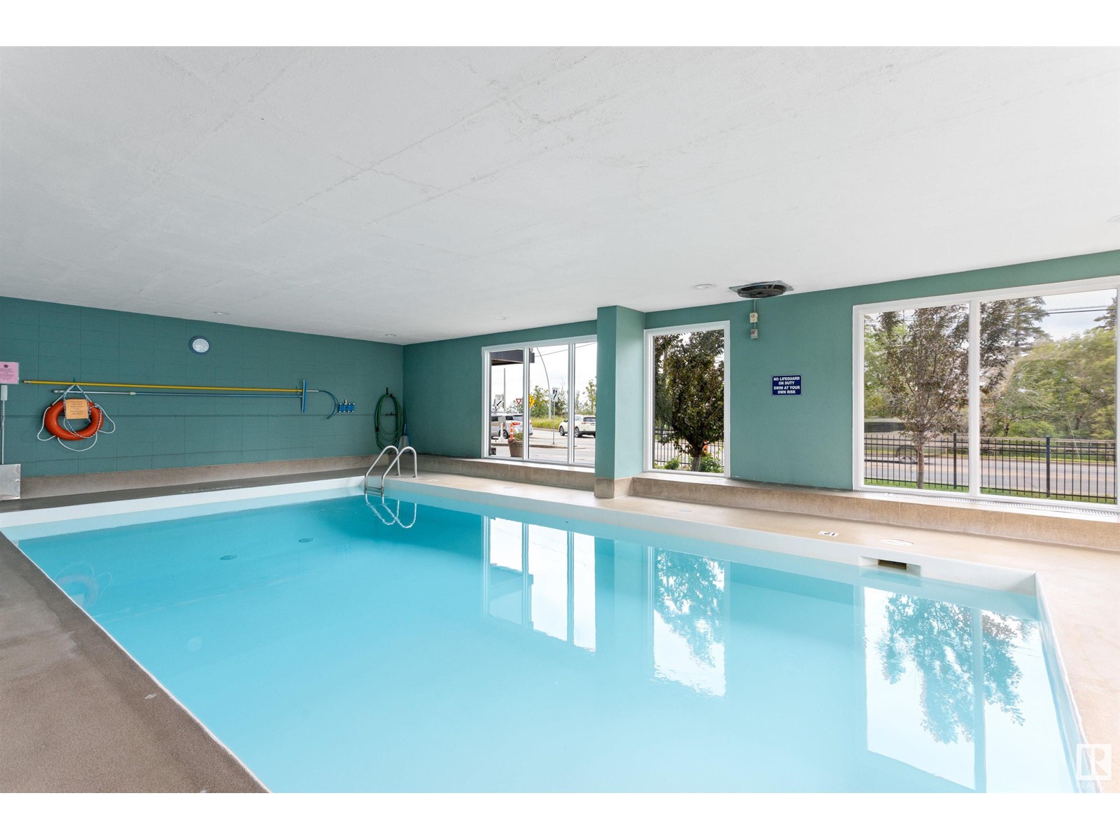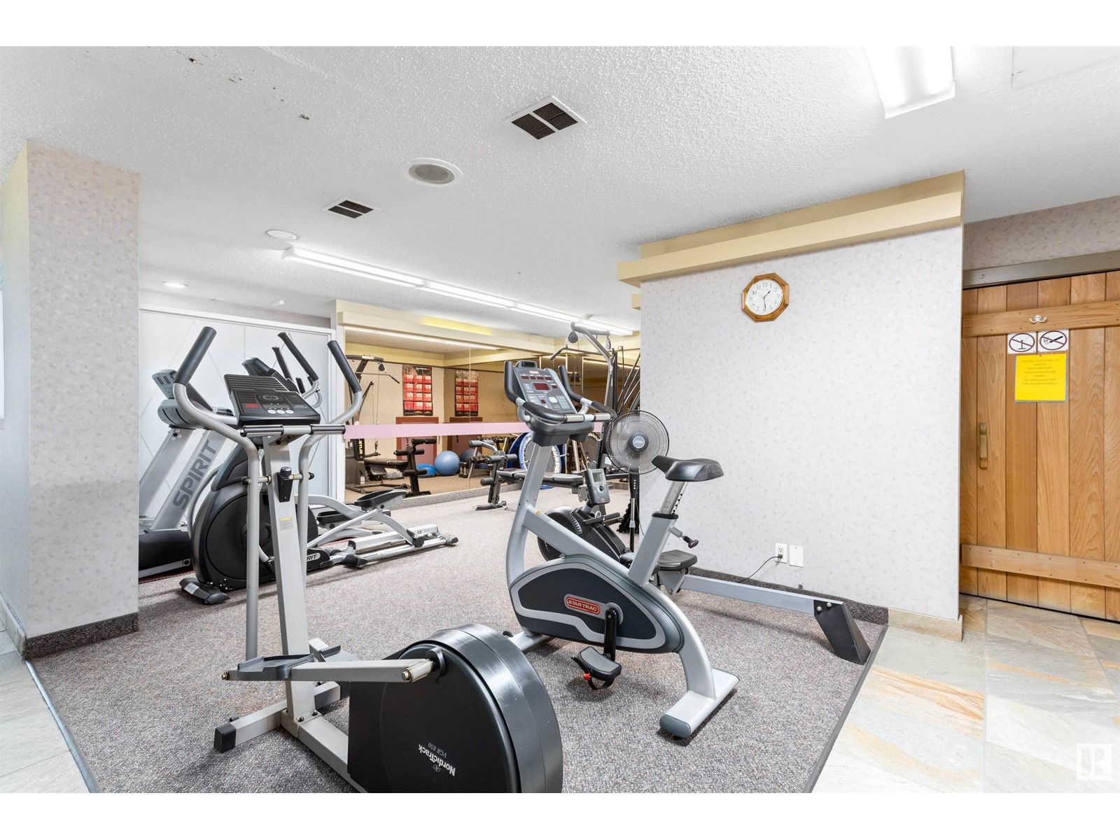#1703 10135 Saskatchewan Dr Nw Edmonton, Alberta T6E 4Y9
$179,900Maintenance, Electricity, Exterior Maintenance, Heat, Insurance, Common Area Maintenance, Landscaping, Other, See Remarks, Property Management, Water
$494.20 Monthly
Maintenance, Electricity, Exterior Maintenance, Heat, Insurance, Common Area Maintenance, Landscaping, Other, See Remarks, Property Management, Water
$494.20 MonthlyThe greatest views the city has to offer! This 17th-floor condo boasts panoramic views of the entire River Valley and Downtown. Perfectly situated right on Saskatchewan Drive, the Cranleigh Tower has it alljust steps from ravine trails, parks, and recreation centers, as well as the shopping, restaurants, and nightlife of Whyte Avenue. Not to mention the indoor pool, sauna, and exercise room! This unit is well-appointed and laid out for easy, move-in-ready living. The kitchen is bright with ample storage and counter space, stainless appliances and it opens up to the dining area and large living room with floor-to-ceiling windows. The primary suite is spacious with a big window and an oversized closet. A full 4-piece bathroom and a huge storage room complete the living space. Underground parking stall included! Exceptional value that must be seen! (id:46923)
Property Details
| MLS® Number | E4406752 |
| Property Type | Single Family |
| Neigbourhood | Strathcona |
| AmenitiesNearBy | Golf Course, Playground, Public Transit, Schools, Shopping |
| CommunityFeatures | Public Swimming Pool |
| ParkingSpaceTotal | 1 |
| PoolType | Indoor Pool |
| ViewType | Valley View, City View |
Building
| BathroomTotal | 1 |
| BedroomsTotal | 1 |
| Appliances | Dishwasher, Refrigerator, Stove, Window Coverings |
| BasementType | None |
| ConstructedDate | 1973 |
| HeatingType | Baseboard Heaters |
| SizeInterior | 726.3487 Sqft |
| Type | Apartment |
Parking
| Underground |
Land
| Acreage | No |
| LandAmenities | Golf Course, Playground, Public Transit, Schools, Shopping |
| SizeIrregular | 19.57 |
| SizeTotal | 19.57 M2 |
| SizeTotalText | 19.57 M2 |
Rooms
| Level | Type | Length | Width | Dimensions |
|---|---|---|---|---|
| Main Level | Living Room | 7.11 m | 3.59 m | 7.11 m x 3.59 m |
| Main Level | Dining Room | 2.37 m | 2.5 m | 2.37 m x 2.5 m |
| Main Level | Kitchen | 2.57 m | 2.27 m | 2.57 m x 2.27 m |
| Main Level | Primary Bedroom | 4.96 m | 3.08 m | 4.96 m x 3.08 m |
| Main Level | Storage | 1.4 m | 2.01 m | 1.4 m x 2.01 m |
https://www.realtor.ca/real-estate/27431611/1703-10135-saskatchewan-dr-nw-edmonton-strathcona
Interested?
Contact us for more information
Thomas B. Scott
Associate
2852 Calgary Tr Nw
Edmonton, Alberta T6J 6V7





































