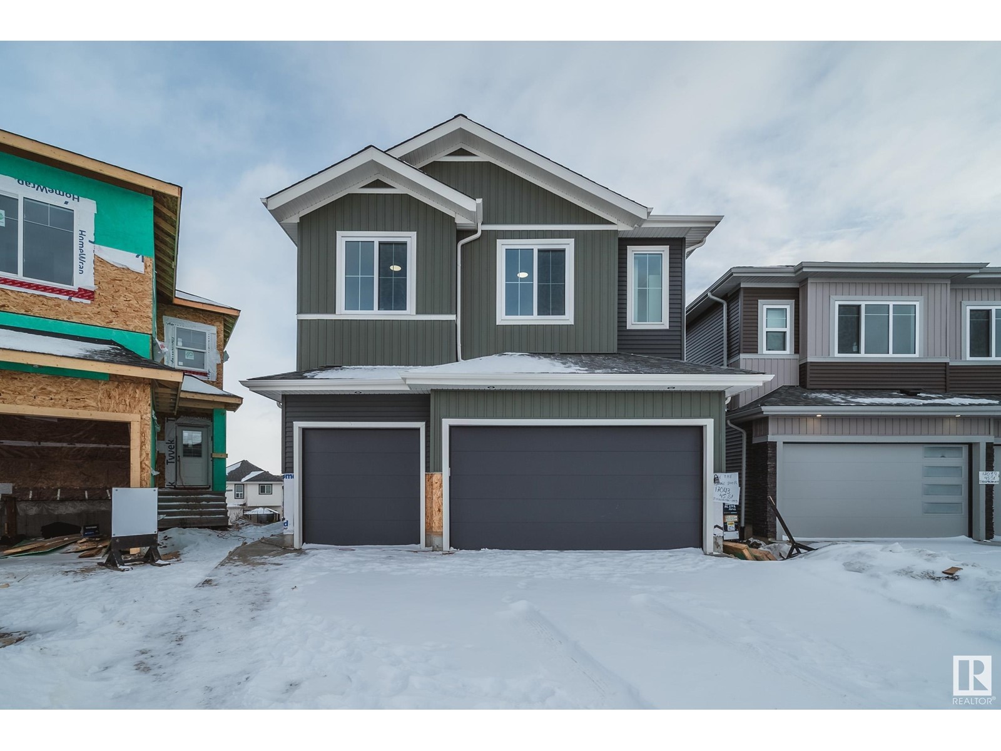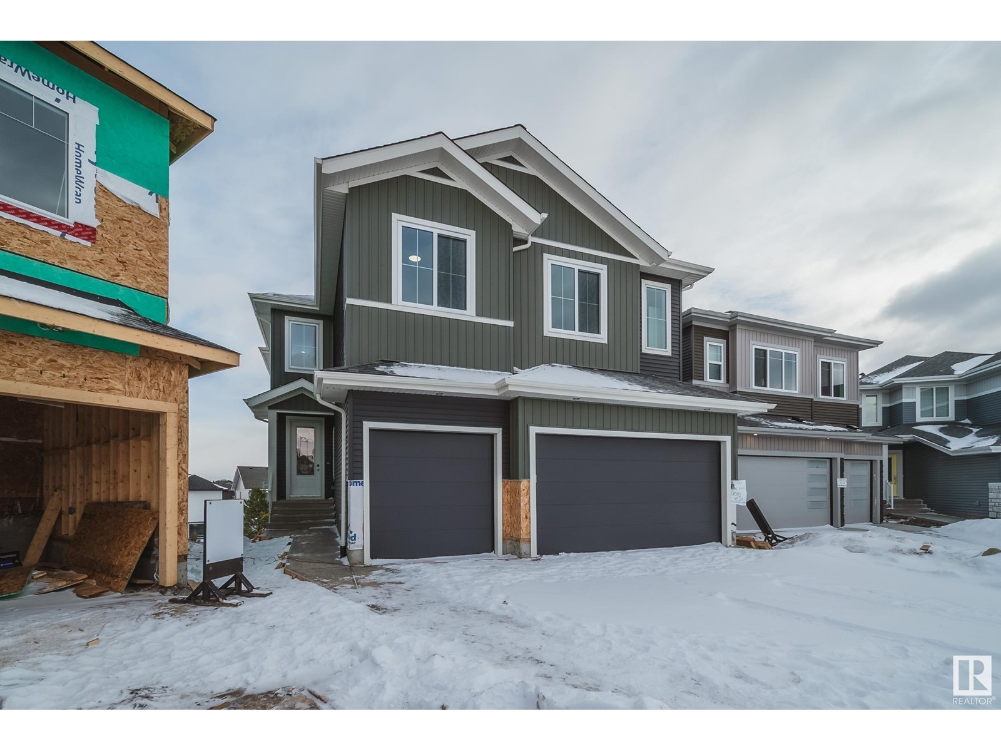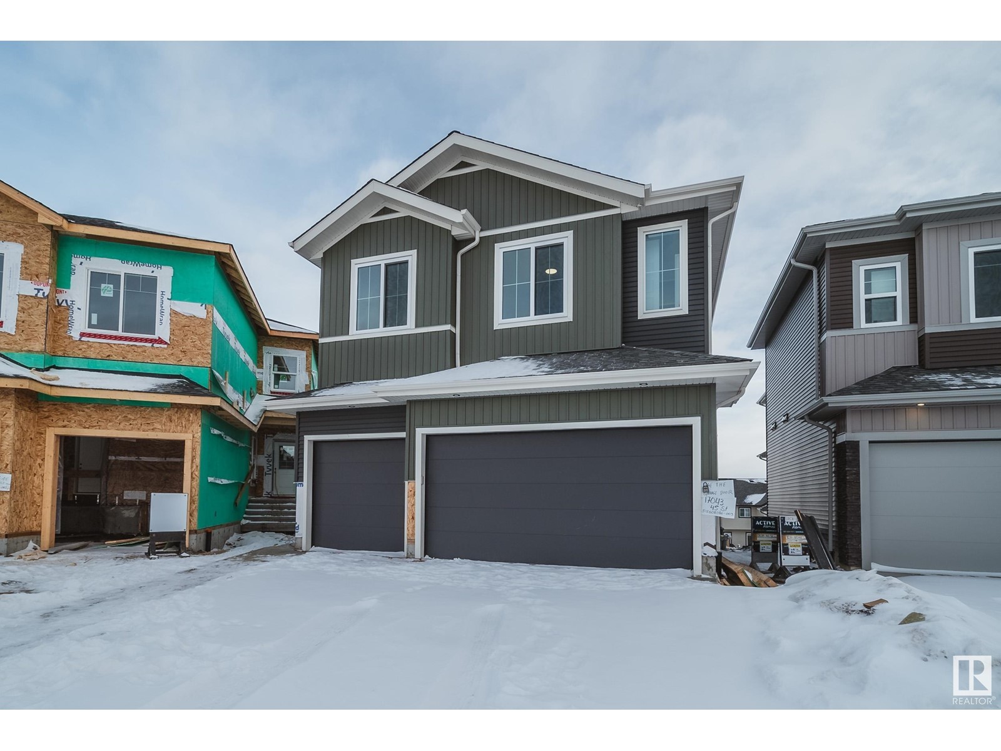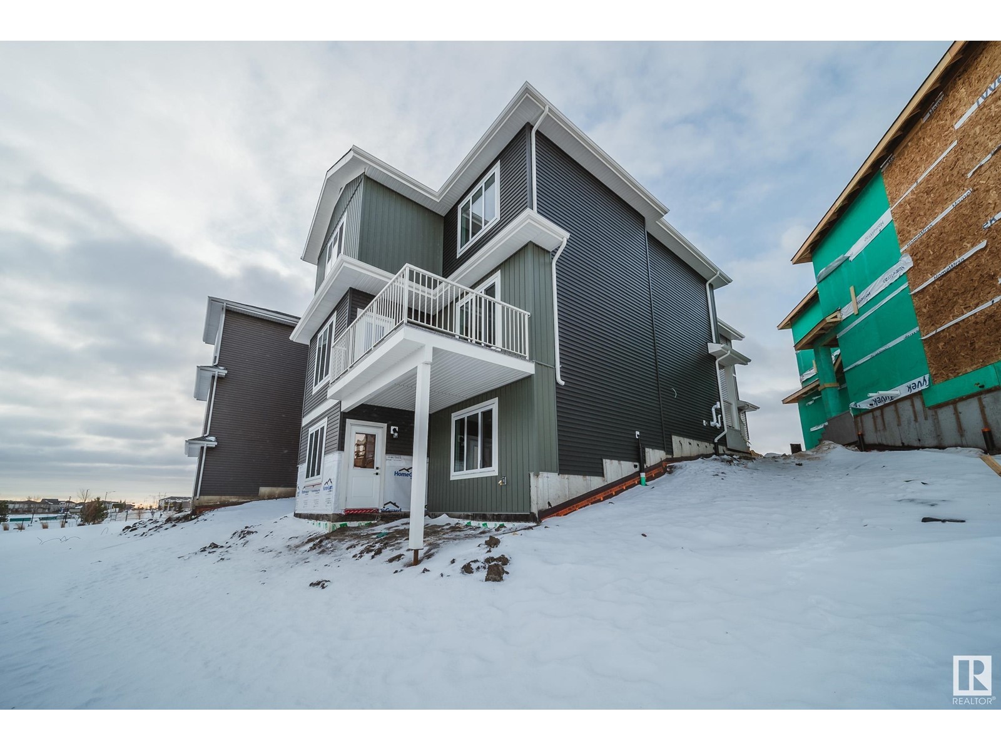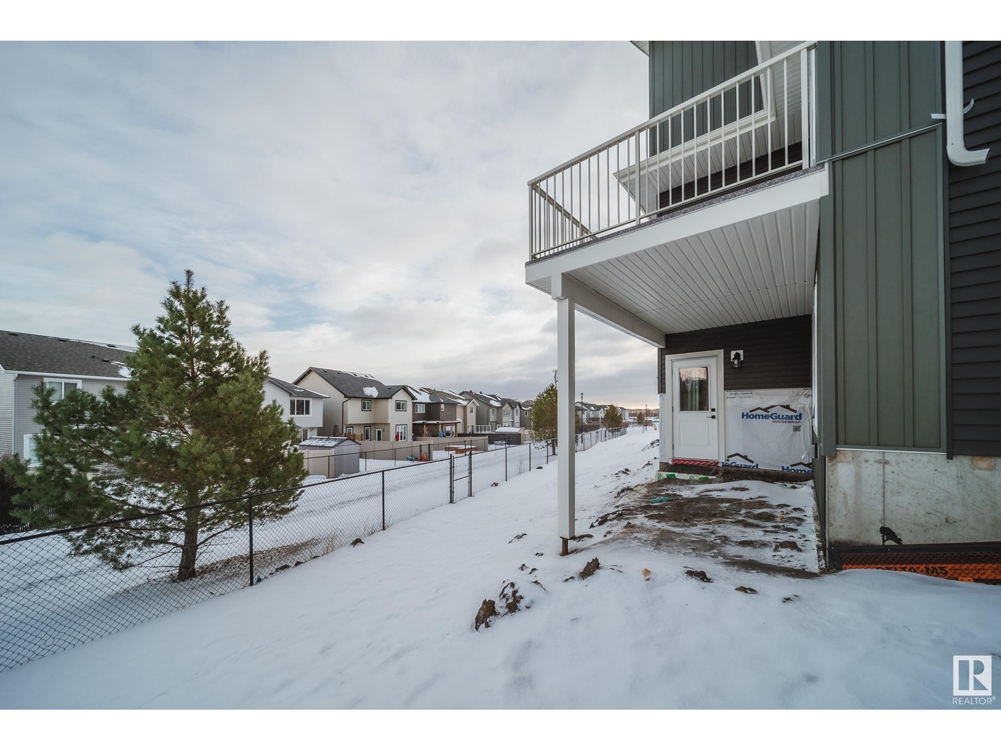17043 45 St Nw Edmonton, Alberta T5Y 4C9
$809,900
Step into this exquisite WALKOUT home, perfectly situated in a quiet cul-de-sac backing a serene walking trail! With 2,559sqft of thoughtfully designed living space, this 5 bed/ 4 FULL bath home includes TWO PRIMARY SUITES w/private ensuites. The open-concept main floor boasts a grand foyer, a flexible MAIN FLOOR office/bedroom, a full bathroom, and a mudroom with stylish built-ins leading to a walkthrough SECOND KITCHEN w/gas line AND a sink! The main kitchen presents you with w/ ample cabinetry, a spacious dining area, & a great room highlighted by soaring 18ft open-to-below ceilings. Upstairs, you'll find 4 generously sized bedrooms, a bonus room & a conveniently located upstairs laundry room. Both primary suites feature spa-inspired 5-piece ensuites and large walk-in closets. Upgrades include trpl-pane windows, QUARTZ countertops, soft-close cabinetry, 9ft ceilings, 8ft doors, herringbone LVP, hot water on demand. A separate entrance to the walkout basement adds potential for a future income suite. (id:46923)
Property Details
| MLS® Number | E4417998 |
| Property Type | Single Family |
| Neigbourhood | Cy Becker |
| Amenities Near By | Golf Course, Playground, Public Transit, Schools, Shopping, Ski Hill |
| Community Features | Public Swimming Pool |
| Features | Cul-de-sac, See Remarks, Closet Organizers |
| Structure | Deck |
Building
| Bathroom Total | 4 |
| Bedrooms Total | 4 |
| Amenities | Ceiling - 9ft |
| Appliances | See Remarks |
| Basement Development | Unfinished |
| Basement Features | Walk Out |
| Basement Type | Full (unfinished) |
| Constructed Date | 2025 |
| Construction Style Attachment | Detached |
| Fire Protection | Smoke Detectors |
| Fireplace Fuel | Electric |
| Fireplace Present | Yes |
| Fireplace Type | Insert |
| Heating Type | Forced Air |
| Stories Total | 2 |
| Size Interior | 2,637 Ft2 |
| Type | House |
Parking
| Attached Garage |
Land
| Acreage | No |
| Land Amenities | Golf Course, Playground, Public Transit, Schools, Shopping, Ski Hill |
| Size Irregular | 470.34 |
| Size Total | 470.34 M2 |
| Size Total Text | 470.34 M2 |
Rooms
| Level | Type | Length | Width | Dimensions |
|---|---|---|---|---|
| Main Level | Living Room | 14.6 m | 15.8 m | 14.6 m x 15.8 m |
| Main Level | Dining Room | 13 m | 8.4 m | 13 m x 8.4 m |
| Main Level | Kitchen | 12.2 m | 12 m | 12.2 m x 12 m |
| Main Level | Den | 12.6 m | 9.6 m | 12.6 m x 9.6 m |
| Upper Level | Primary Bedroom | 14.6 m | 14 m | 14.6 m x 14 m |
| Upper Level | Bedroom 2 | 11.4 m | 14.8 m | 11.4 m x 14.8 m |
| Upper Level | Bedroom 3 | 10 m | 12 m | 10 m x 12 m |
| Upper Level | Bedroom 4 | 11 m | 10 m | 11 m x 10 m |
| Upper Level | Bonus Room | 11.4 m | 11.4 m | 11.4 m x 11.4 m |
https://www.realtor.ca/real-estate/27802715/17043-45-st-nw-edmonton-cy-becker
Contact Us
Contact us for more information

Chris K. Karampelas
Associate
(780) 450-6670
forsaleyeg.com/
www.facebook.com/search/top/?q=chris karampelas
4107 99 St Nw
Edmonton, Alberta T6E 3N4
(780) 450-6300
(780) 450-6670
Jennifer L. Kitzan Mohammed
Associate
(780) 450-6670
www.forsaleyeg.com/
www.facebook.com/jennifer.kitzanmohammed
www.instagram.com/yeghomes/
4107 99 St Nw
Edmonton, Alberta T6E 3N4
(780) 450-6300
(780) 450-6670

