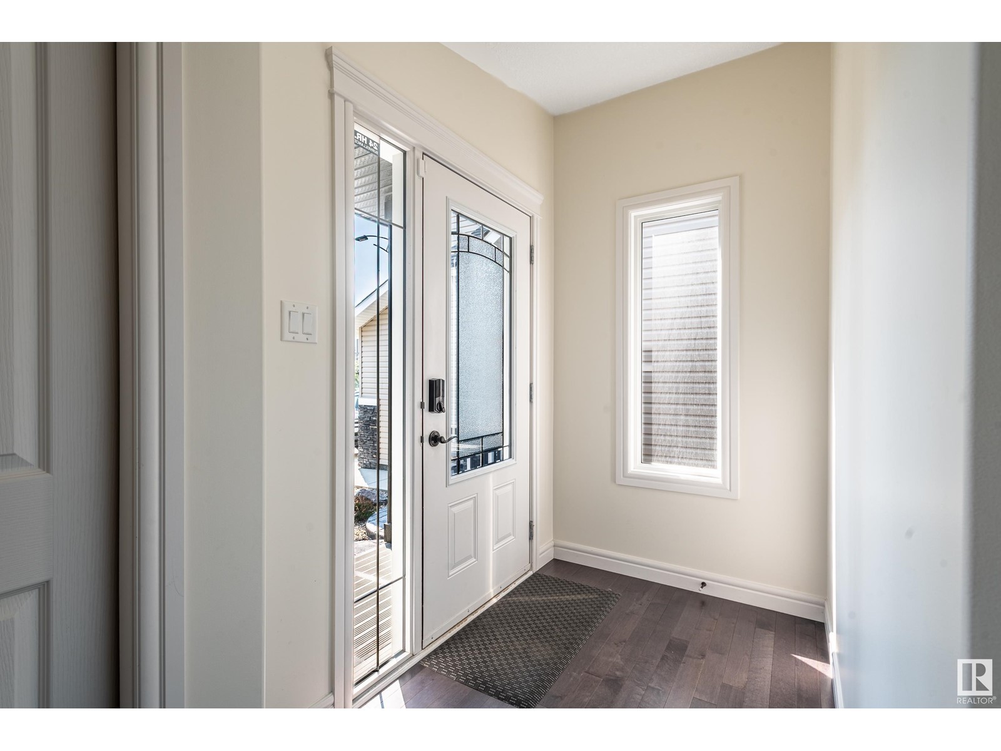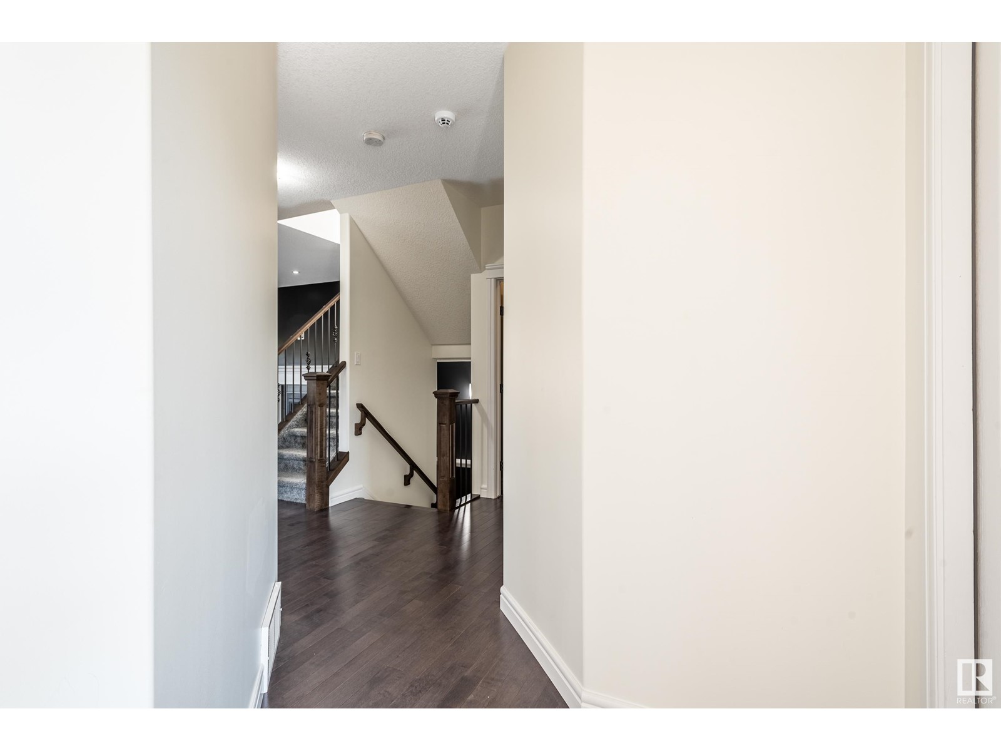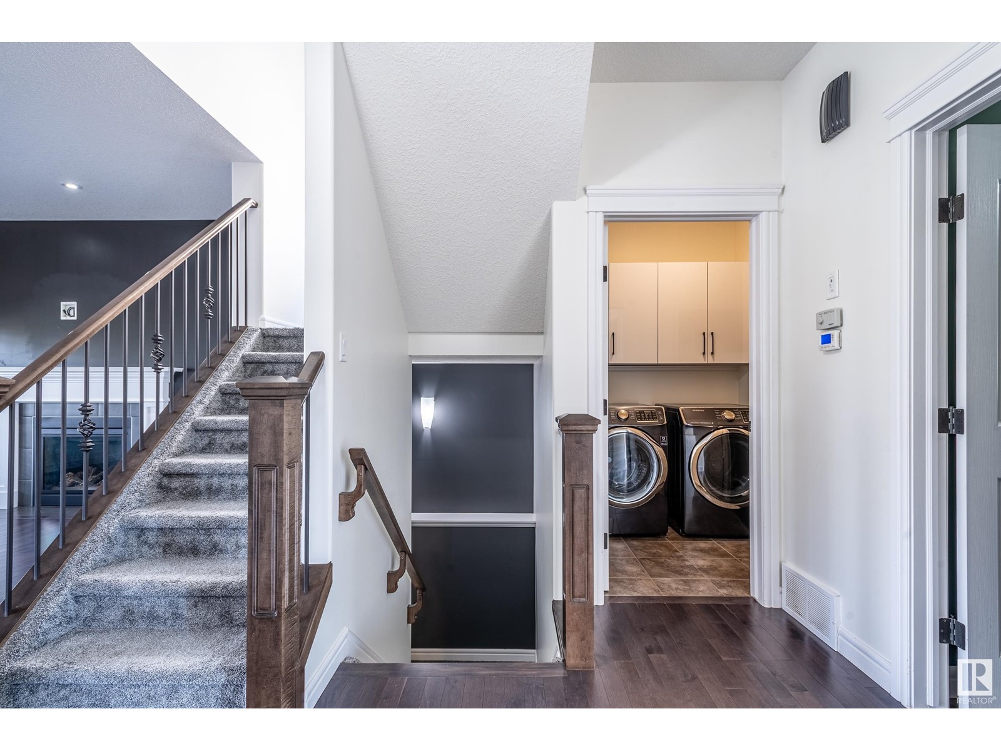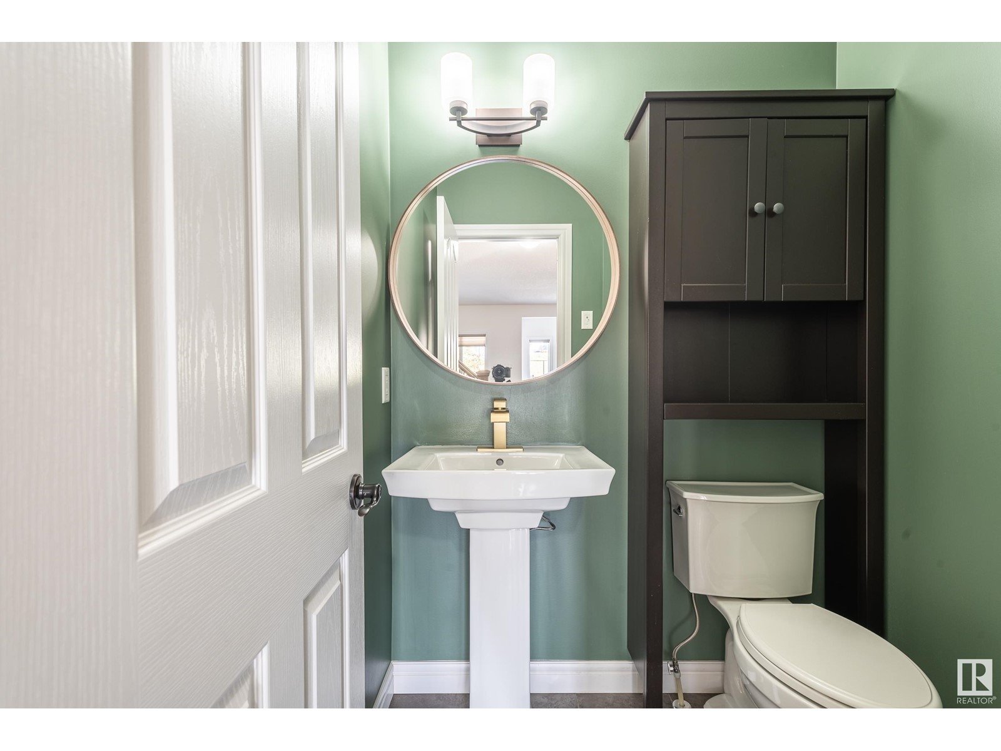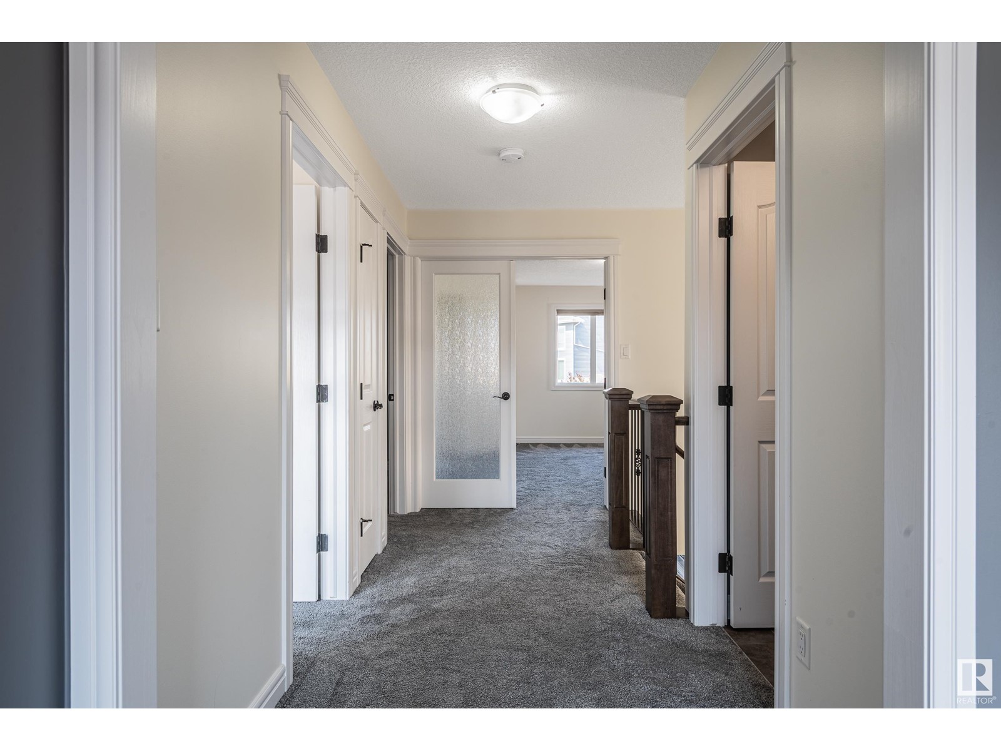17056 43 St Nw Edmonton, Alberta T5Y 0Z3
$605,000
This stunning 2-storey home offers a perfect balance of comfort, design, and functionality. The main level features 9’ ceilings, hardwood flooring, fire place, built-in speakers, and an open layout that connects effortlessly with a modern kitchen. Highlights include a gas stove, large granite island, stainless steel appliances, backsplash and pantry —ideal for cooking and entertaining. A den adds flexibility for a home office or quiet retreat. Large windows flood the space with natural light, paired with premium Hunter Douglas top-down bottom-up blinds. Upstairs, the primary bedroom boasts a luxurious ensuite and walk-in closet with custom shelving, along with two more bedrooms and a spacious bonus room. Step outside to a covered deck and backyard oasis with stamped concrete, plus a full BBQ station with built-in cooktop—perfect for outdoor dining and summer nights. Backing onto a walking path, this home was designed to elevate everyday living inside and out. Some photos are virtually staged. (id:46923)
Property Details
| MLS® Number | E4440273 |
| Property Type | Single Family |
| Neigbourhood | Cy Becker |
| Amenities Near By | Playground, Public Transit, Schools, Shopping |
| Features | Park/reserve |
| Structure | Patio(s) |
Building
| Bathroom Total | 3 |
| Bedrooms Total | 3 |
| Amenities | Ceiling - 9ft |
| Appliances | Dishwasher, Dryer, Garage Door Opener, Microwave Range Hood Combo, Refrigerator, Gas Stove(s), Washer, Window Coverings, See Remarks |
| Basement Development | Unfinished |
| Basement Type | Full (unfinished) |
| Constructed Date | 2015 |
| Construction Style Attachment | Detached |
| Half Bath Total | 1 |
| Heating Type | Forced Air |
| Stories Total | 2 |
| Size Interior | 1,999 Ft2 |
| Type | House |
Parking
| Attached Garage |
Land
| Acreage | No |
| Fence Type | Fence |
| Land Amenities | Playground, Public Transit, Schools, Shopping |
| Size Irregular | 353.47 |
| Size Total | 353.47 M2 |
| Size Total Text | 353.47 M2 |
Rooms
| Level | Type | Length | Width | Dimensions |
|---|---|---|---|---|
| Main Level | Living Room | 3.66 m | 4.34 m | 3.66 m x 4.34 m |
| Main Level | Dining Room | 3.95 m | 2.64 m | 3.95 m x 2.64 m |
| Main Level | Kitchen | 3.95 m | 4.05 m | 3.95 m x 4.05 m |
| Main Level | Den | 3.1 m | 3.01 m | 3.1 m x 3.01 m |
| Upper Level | Primary Bedroom | 4.83 m | 4.31 m | 4.83 m x 4.31 m |
| Upper Level | Bedroom 2 | 3.09 m | 2.96 m | 3.09 m x 2.96 m |
| Upper Level | Bedroom 3 | 3.11 m | 3.09 m | 3.11 m x 3.09 m |
| Upper Level | Bonus Room | 4.41 m | 4.3 m | 4.41 m x 4.3 m |
https://www.realtor.ca/real-estate/28414517/17056-43-st-nw-edmonton-cy-becker
Contact Us
Contact us for more information

Erick S. Yip
Associate
(780) 988-4067
erickyip.com/
www.facebook.com/erickandsue.remaxelite
www.linkedin.com/in/erick-yip-54076827/
www.instagram.com/erickyipsellshomes/
www.youtube.com/@livinginedmontonalberta1454
302-5083 Windermere Blvd Sw
Edmonton, Alberta T6W 0J5
(780) 406-4000
(780) 406-8787
Sue Gaudin
Associate
(780) 988-4067
egaudisu.abmls.mlxchange.com/
302-5083 Windermere Blvd Sw
Edmonton, Alberta T6W 0J5
(780) 406-4000
(780) 406-8787


