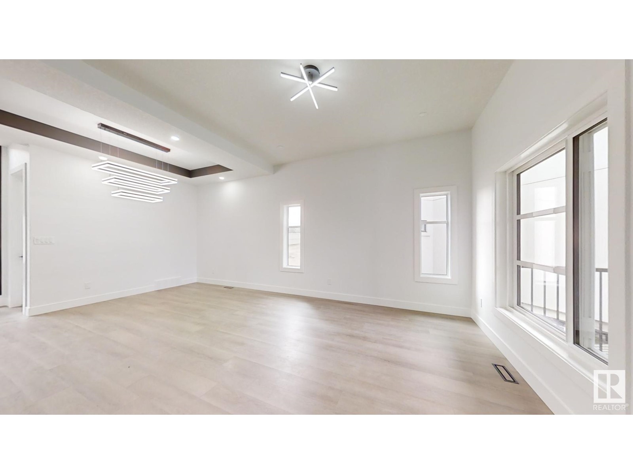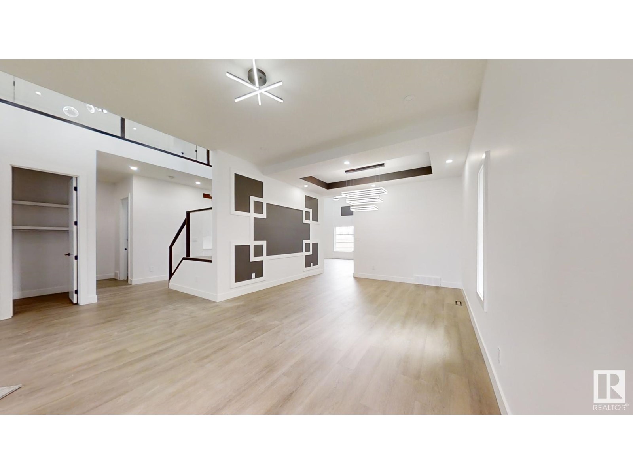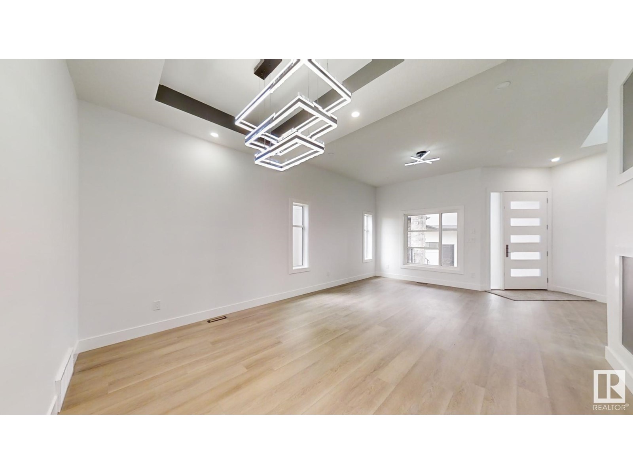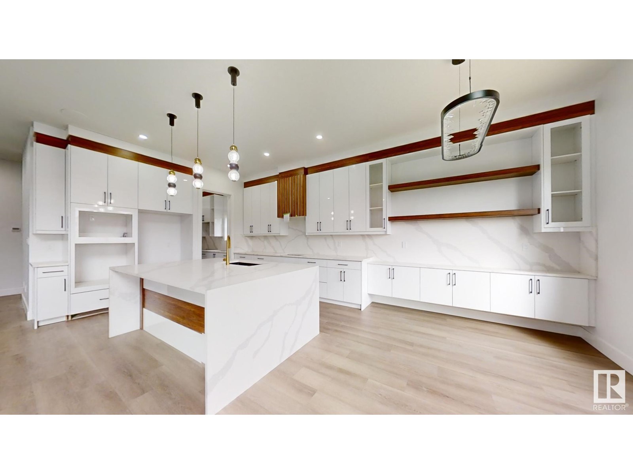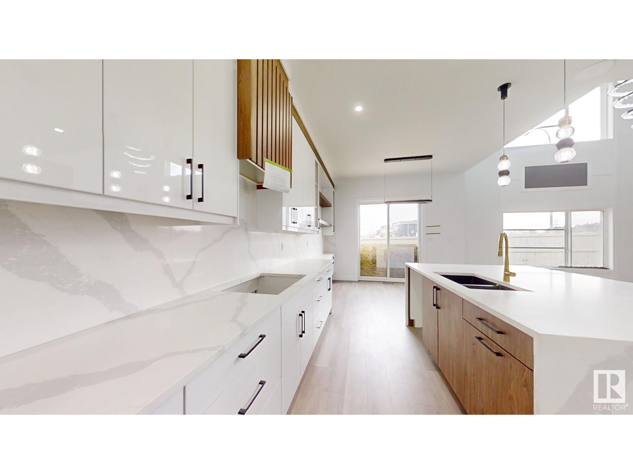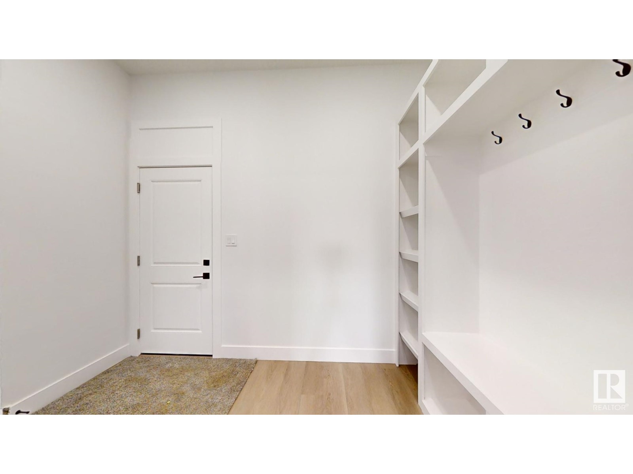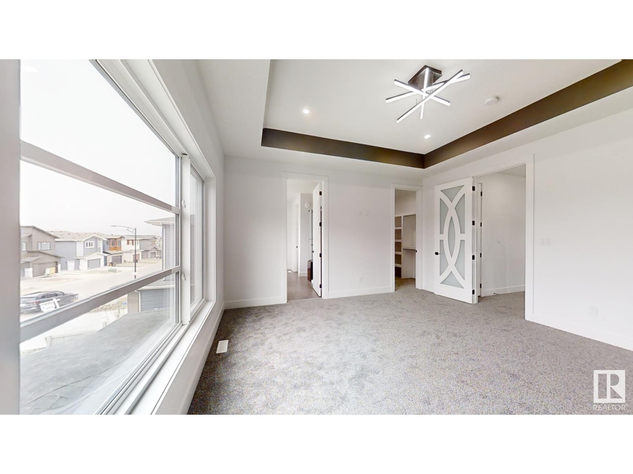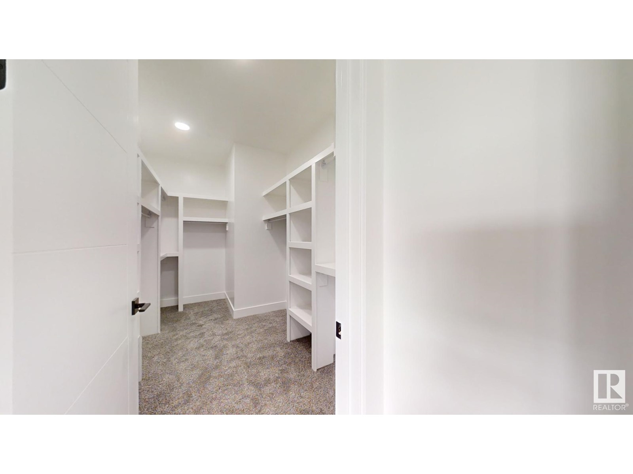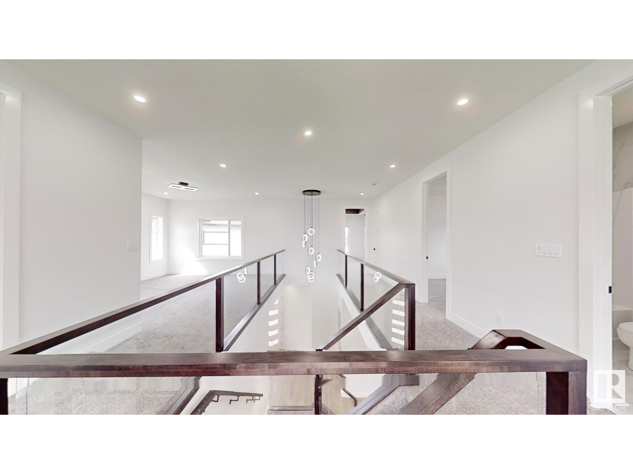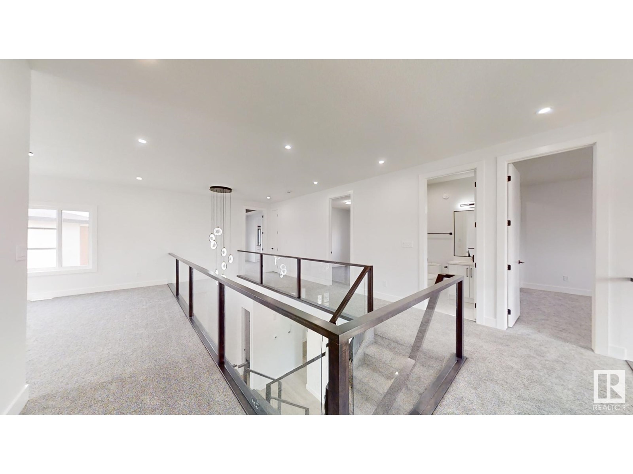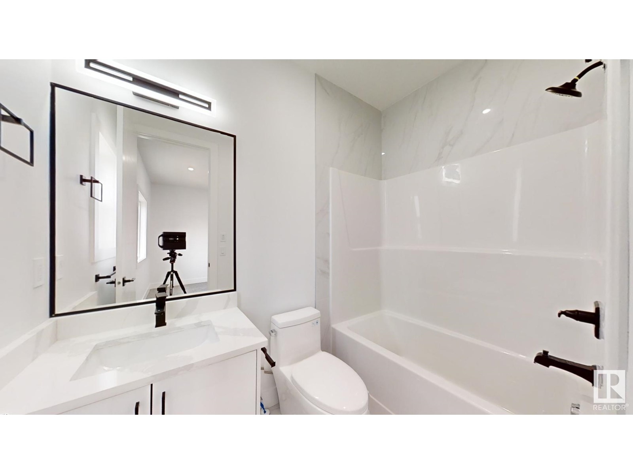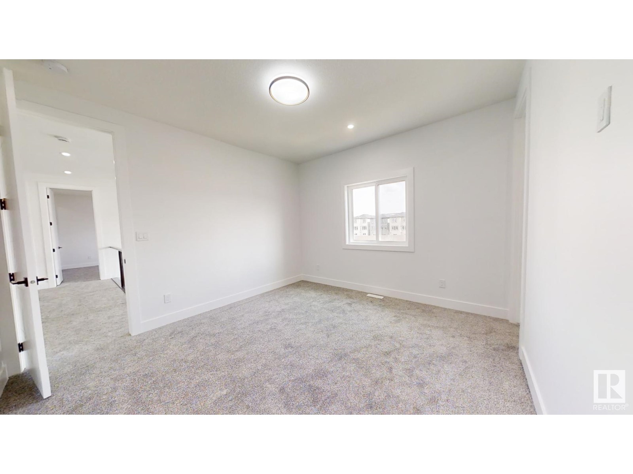1707 18 St Nw Edmonton, Alberta T6T 2N2
$978,888
Stunning Custom-Built Triple Garage Home in Laurel located in Edmonton’s highly sought-after Laurel community, this Craftsman-inspired home offers quick access to schools, the Meadows Rec Centre, and a commercial plaza. With over 3,300 sq. ft. of living space, this home features dual master bedrooms, 3 full bathrooms upstairs, and an unfinished basement. Enjoy dual living areas with soaring ceilings, an electric fireplace, and a spacious main floor bedroom with a 3-piece ensuite. The chef’s kitchen boasts an oversized island, gas cooktop, walk-through pantry, and stainless steel appliances. The formal dining and nook areas are complemented by granite and quartz countertops. Upstairs, the master suite offers coffered ceilings, a walk-in closet, and a 5-piece ensuite. A large bonus room and second master with its own ensuite complete the upper floor. The full basement with 9’ ceilings is ideal for future development. A truly flawless home, perfect for family living. (id:46923)
Property Details
| MLS® Number | E4428576 |
| Property Type | Single Family |
| Neigbourhood | Laurel |
| Amenities Near By | Playground, Public Transit, Schools, Shopping |
| Features | See Remarks, Park/reserve |
Building
| Bathroom Total | 5 |
| Bedrooms Total | 5 |
| Amenities | Ceiling - 9ft |
| Appliances | See Remarks |
| Basement Development | Unfinished |
| Basement Type | Full (unfinished) |
| Constructed Date | 2024 |
| Construction Style Attachment | Detached |
| Fireplace Fuel | Electric |
| Fireplace Present | Yes |
| Fireplace Type | Unknown |
| Half Bath Total | 1 |
| Heating Type | Forced Air |
| Stories Total | 2 |
| Size Interior | 3,359 Ft2 |
| Type | House |
Parking
| Attached Garage |
Land
| Acreage | No |
| Land Amenities | Playground, Public Transit, Schools, Shopping |
| Size Irregular | 600.73 |
| Size Total | 600.73 M2 |
| Size Total Text | 600.73 M2 |
Rooms
| Level | Type | Length | Width | Dimensions |
|---|---|---|---|---|
| Main Level | Living Room | Measurements not available | ||
| Main Level | Dining Room | Measurements not available | ||
| Main Level | Kitchen | Measurements not available | ||
| Main Level | Family Room | Measurements not available | ||
| Main Level | Bedroom 5 | Measurements not available | ||
| Main Level | Second Kitchen | Measurements not available | ||
| Main Level | Breakfast | Measurements not available | ||
| Upper Level | Primary Bedroom | Measurements not available | ||
| Upper Level | Bedroom 2 | Measurements not available | ||
| Upper Level | Bedroom 3 | Measurements not available | ||
| Upper Level | Bedroom 4 | Measurements not available | ||
| Upper Level | Bonus Room | Measurements not available | ||
| Upper Level | Laundry Room | Measurements not available |
https://www.realtor.ca/real-estate/28108442/1707-18-st-nw-edmonton-laurel
Contact Us
Contact us for more information
Tushar Bhutani
Broker
(780) 540-7591
www.tusharbhutani.ca/
201-10532 178 St Nw
Edmonton, Alberta T5S 2J1
(780) 540-7590
(780) 540-7591
Inayat Garg
Associate
201-10532 178 St Nw
Edmonton, Alberta T5S 2J1
(780) 540-7590
(780) 540-7591

Abhinav Garg
Associate
www.facebook.com/profile.php?id=100091399396593
www.instagram.com/abhi.yourrealtor/
201-10532 178 St Nw
Edmonton, Alberta T5S 2J1
(780) 540-7590
(780) 540-7591






