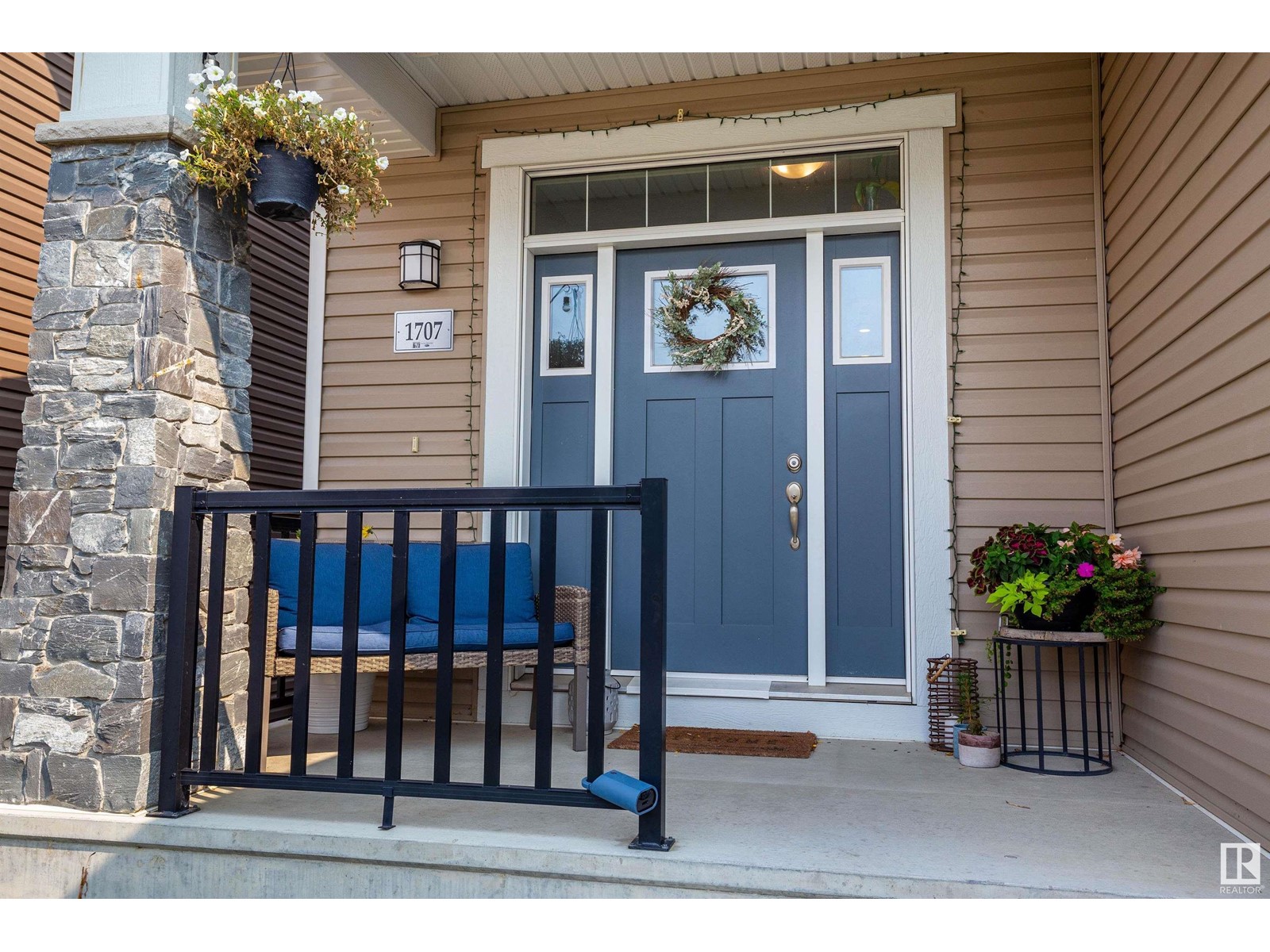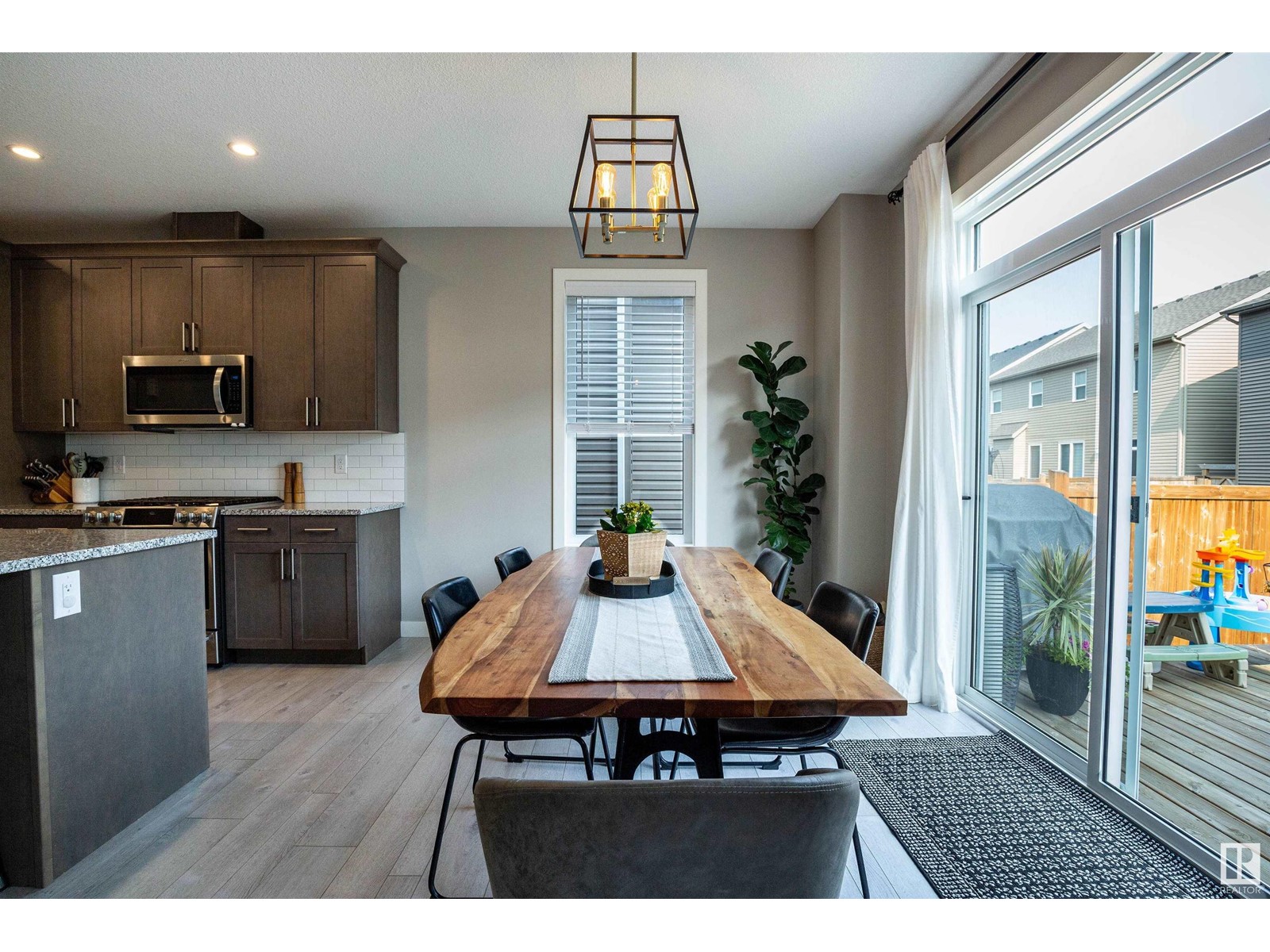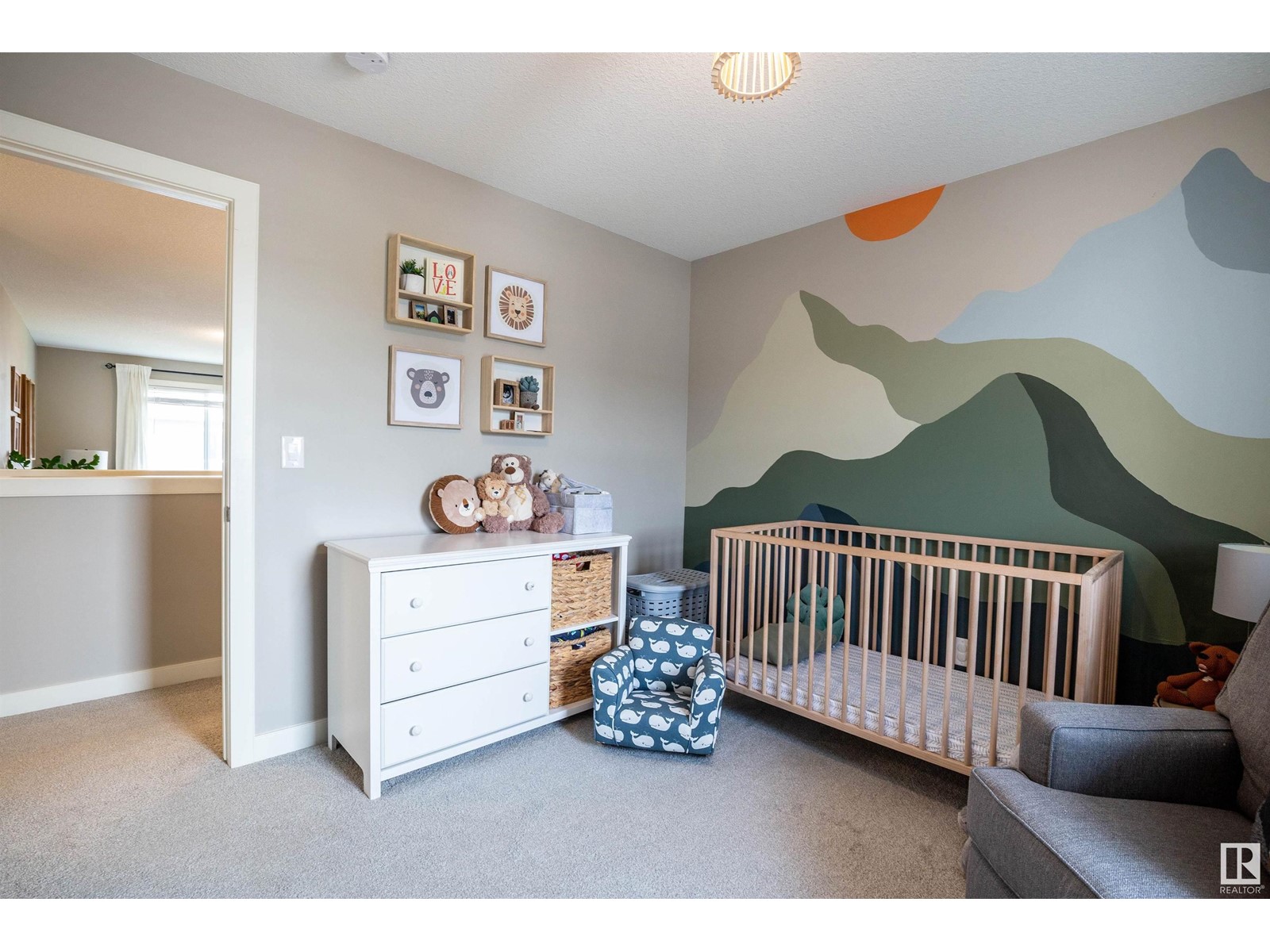1707 201 St Nw Nw Edmonton, Alberta T6M 0Y1
$549,000
Welcome Home To Luxury Living In the Prestigious Neighbourhood Of Stillwater. Crafted with passion & sophistication this home boasts an open floor plan, 3 Bedrooms, 3 Baths, 9ft ceilings, luxury vinyl plank flooring, built in shelving, A/C and an abundance of magnificent windows that flood the space with natural light. The gourmet kitchen features granite countertops, large island, soft close cabinets, SS appliances with a chefs style gas stove and walk-in pantry. The second level welcomes you to a fantastic family room, large master bedroom with walk-in closet and gorgeous ensuite with soaker tub, oversized shower and his/her vanities. 2 additional bedrooms, 4 piece bathroom and a sizeable laundry room. Enjoy the tranquilty of the meticulously landscaped, fully fenced backyard with a wide deck complete with a built in gas BBQ line. Generous sized double attached garage with substantial storage. HOA includes and Exclusive to Stillwater a spray park, playground, hockey and skating rink with nature trails. (id:46923)
Property Details
| MLS® Number | E4402479 |
| Property Type | Single Family |
| Neigbourhood | Stillwater |
| AmenitiesNearBy | Playground, Shopping |
| Features | No Back Lane, Park/reserve, No Smoking Home, Built-in Wall Unit |
| ParkingSpaceTotal | 4 |
| Structure | Deck |
Building
| BathroomTotal | 3 |
| BedroomsTotal | 3 |
| Amenities | Ceiling - 9ft, Vinyl Windows |
| Appliances | Dishwasher, Dryer, Refrigerator, Gas Stove(s), Washer, Window Coverings |
| BasementDevelopment | Unfinished |
| BasementType | Full (unfinished) |
| ConstructedDate | 2018 |
| ConstructionStyleAttachment | Detached |
| HalfBathTotal | 1 |
| HeatingType | Forced Air |
| StoriesTotal | 2 |
| SizeInterior | 2021.8929 Sqft |
| Type | House |
Parking
| Attached Garage |
Land
| Acreage | No |
| FenceType | Fence |
| LandAmenities | Playground, Shopping |
| SizeIrregular | 328.84 |
| SizeTotal | 328.84 M2 |
| SizeTotalText | 328.84 M2 |
Rooms
| Level | Type | Length | Width | Dimensions |
|---|---|---|---|---|
| Main Level | Living Room | 5.65 m | 3.93 m | 5.65 m x 3.93 m |
| Main Level | Dining Room | 3.69 m | 3.03 m | 3.69 m x 3.03 m |
| Main Level | Kitchen | 3.44 m | 2.66 m | 3.44 m x 2.66 m |
| Upper Level | Family Room | 5.21 m | 3.38 m | 5.21 m x 3.38 m |
| Upper Level | Primary Bedroom | 3.99 m | 3.65 m | 3.99 m x 3.65 m |
| Upper Level | Bedroom 2 | 3.41 m | 3.31 m | 3.41 m x 3.31 m |
| Upper Level | Bedroom 3 | 3.47 m | 3.05 m | 3.47 m x 3.05 m |
| Upper Level | Laundry Room | 1.81 m | 1.76 m | 1.81 m x 1.76 m |
https://www.realtor.ca/real-estate/27302849/1707-201-st-nw-nw-edmonton-stillwater
Interested?
Contact us for more information
Bill Kot
Associate
11155 65 St Nw
Edmonton, Alberta T5W 4K2












































