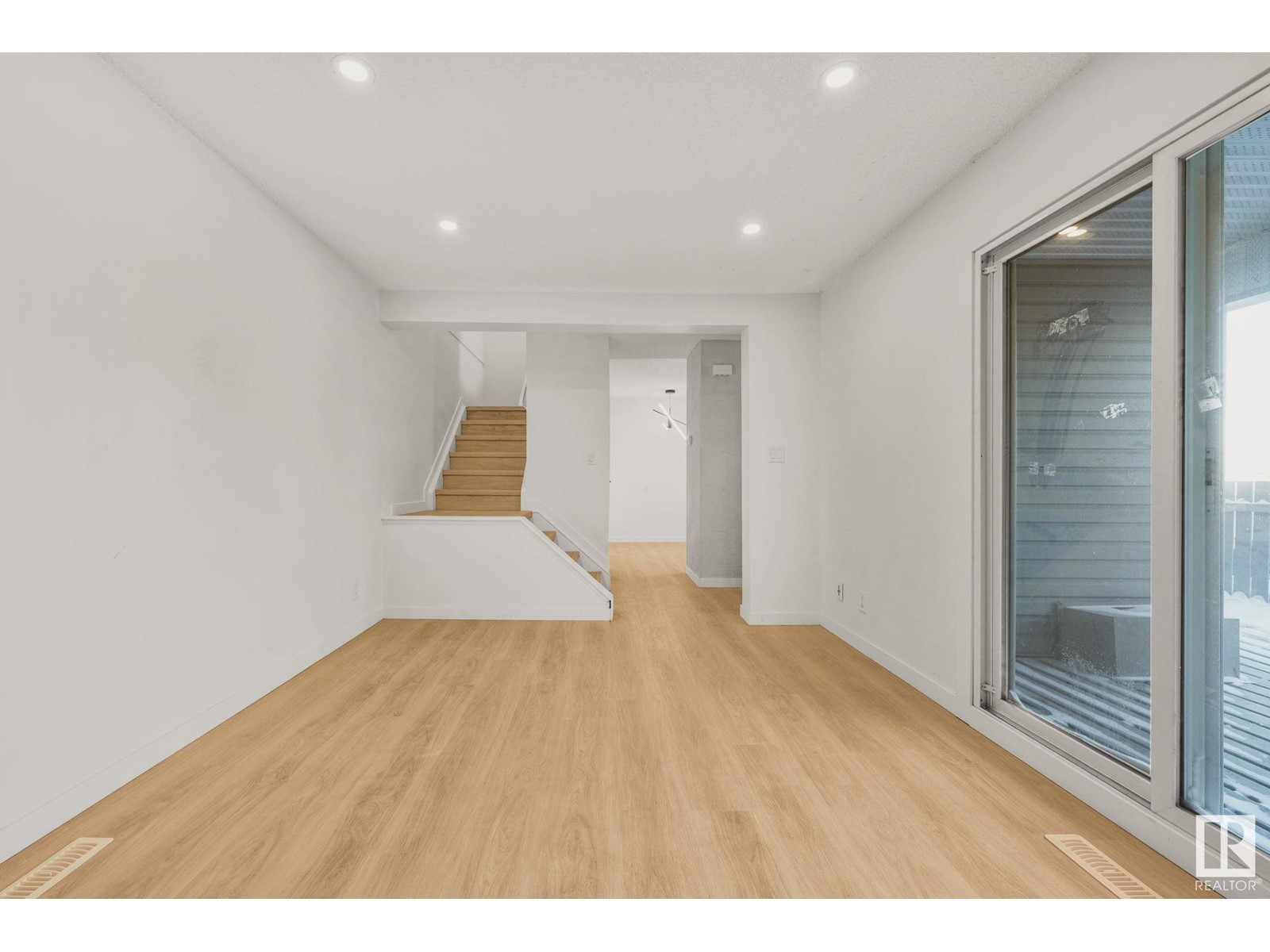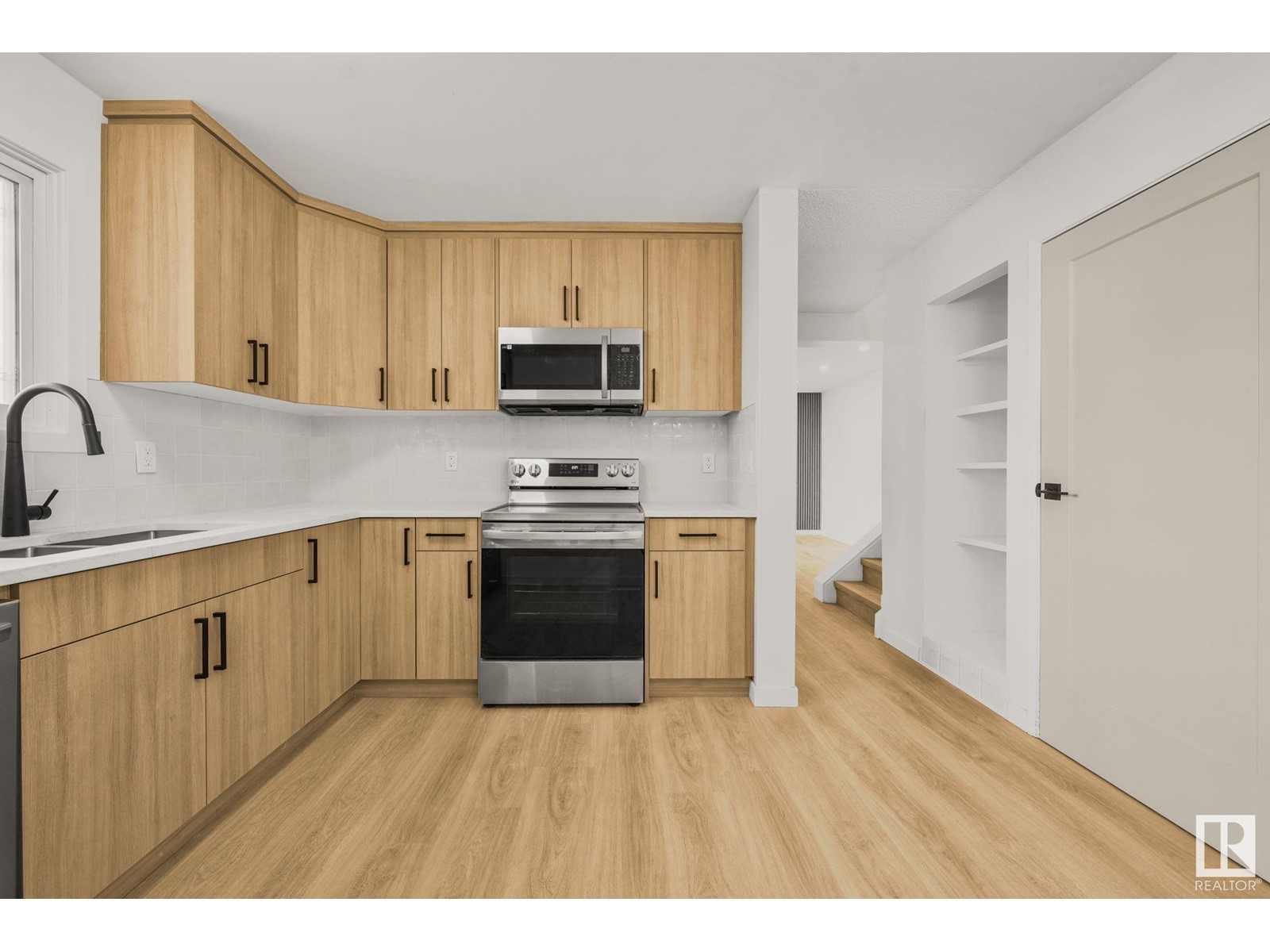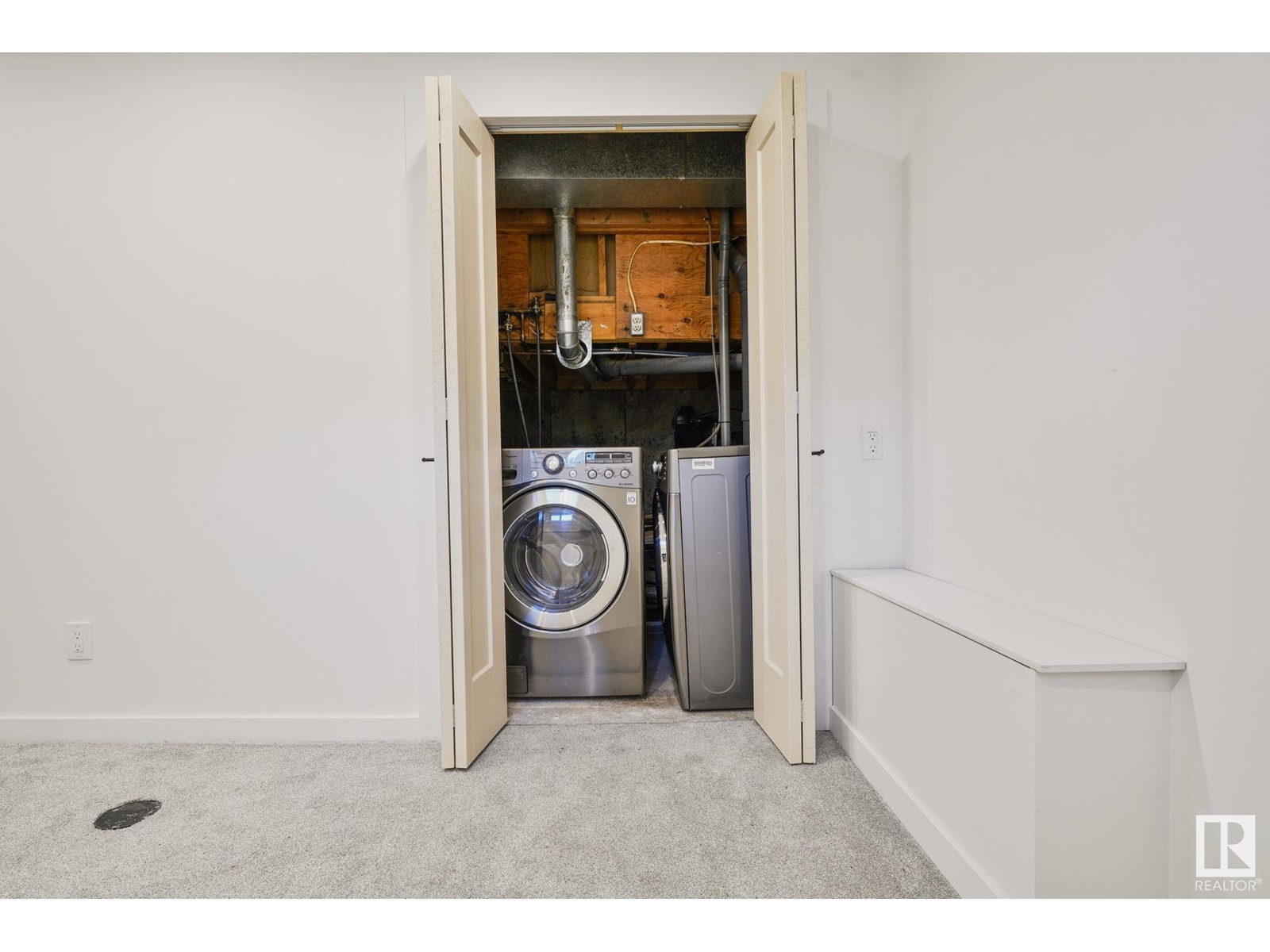1710 Lakewood Rd S Nw Edmonton, Alberta T6K 3H5
$249,900Maintenance, Exterior Maintenance, Insurance, Landscaping, Property Management
$371.18 Monthly
Maintenance, Exterior Maintenance, Insurance, Landscaping, Property Management
$371.18 MonthlyFIND YOUR WAY HOME in this stunning, fully renovated townhouse located in the sought-after community of Meyonohk Meadows! This well-managed complex has been recently upgraded with brand-new windows, siding, and roof, ensuring peace of mind. Inside, the home includes a brand-new luxurious kitchen with sleek cabinetry, modern countertops, and brand-new stainless steel appliances with a 1-year warranty. The main and upper floors feature elegant vinyl flooring, offering both style and durability, while the cozy basement has plush new carpet, making it the perfect retreat. The basement is fully finished, providing extra living space for a family room or home office. Enjoy the convenience of an upgraded high-efficiency furnace and water tank, ensuring energy efficiency and lower utility bills. With every corner of this home thoughtfully updated, it's move-in ready and waiting for you to enjoy! *Some photos have been virtually staged. (id:46923)
Open House
This property has open houses!
6:00 pm
Ends at:8:00 pm
1:00 pm
Ends at:4:00 pm
2:00 pm
Ends at:4:00 pm
Property Details
| MLS® Number | E4418852 |
| Property Type | Single Family |
| Neigbourhood | Meyonohk |
| Amenities Near By | Golf Course, Schools, Shopping |
| Features | See Remarks |
| Parking Space Total | 1 |
Building
| Bathroom Total | 2 |
| Bedrooms Total | 3 |
| Appliances | Dishwasher, Dryer, Microwave Range Hood Combo, Refrigerator, Stove, Washer |
| Basement Development | Finished |
| Basement Type | Full (finished) |
| Constructed Date | 1977 |
| Construction Style Attachment | Attached |
| Fire Protection | Smoke Detectors |
| Half Bath Total | 1 |
| Heating Type | Forced Air |
| Stories Total | 2 |
| Size Interior | 947 Ft2 |
| Type | Row / Townhouse |
Parking
| Stall |
Land
| Acreage | No |
| Land Amenities | Golf Course, Schools, Shopping |
| Size Irregular | 257.95 |
| Size Total | 257.95 M2 |
| Size Total Text | 257.95 M2 |
Rooms
| Level | Type | Length | Width | Dimensions |
|---|---|---|---|---|
| Basement | Family Room | 4.42 m | 2.58 m | 4.42 m x 2.58 m |
| Basement | Utility Room | 3.49 m | 2.51 m | 3.49 m x 2.51 m |
| Main Level | Living Room | 4.2 m | 3.15 m | 4.2 m x 3.15 m |
| Main Level | Dining Room | Measurements not available | ||
| Main Level | Kitchen | 3.37 m | 3.62 m | 3.37 m x 3.62 m |
| Upper Level | Primary Bedroom | 4.2 m | 3.14 m | 4.2 m x 3.14 m |
| Upper Level | Bedroom 2 | 2.58 m | 3.42 m | 2.58 m x 3.42 m |
| Upper Level | Bedroom 3 | 2.43 m | 3.42 m | 2.43 m x 3.42 m |
https://www.realtor.ca/real-estate/27831690/1710-lakewood-rd-s-nw-edmonton-meyonohk
Contact Us
Contact us for more information

Troy Miller
Associate
1400-10665 Jasper Ave Nw
Edmonton, Alberta T5J 3S9
(403) 262-7653

Aaron W. Farrell
Associate
www.facebook.com/AaronFarrellYegRealtor
ca.linkedin.com/in/aaron-farrell-eXp-Realty
www.instagram.com/aaron.farrell.realtor
1400-10665 Jasper Ave Nw
Edmonton, Alberta T5J 3S9
(403) 262-7653

















































