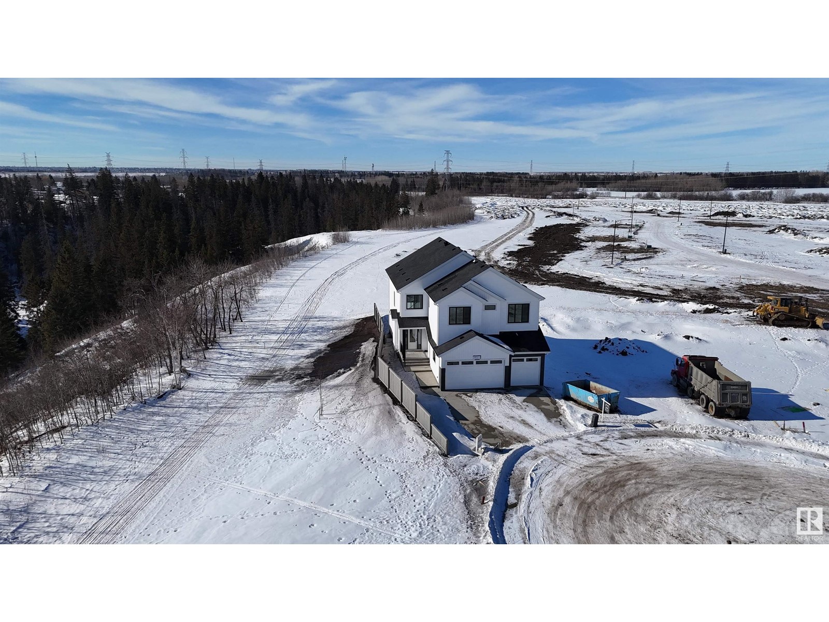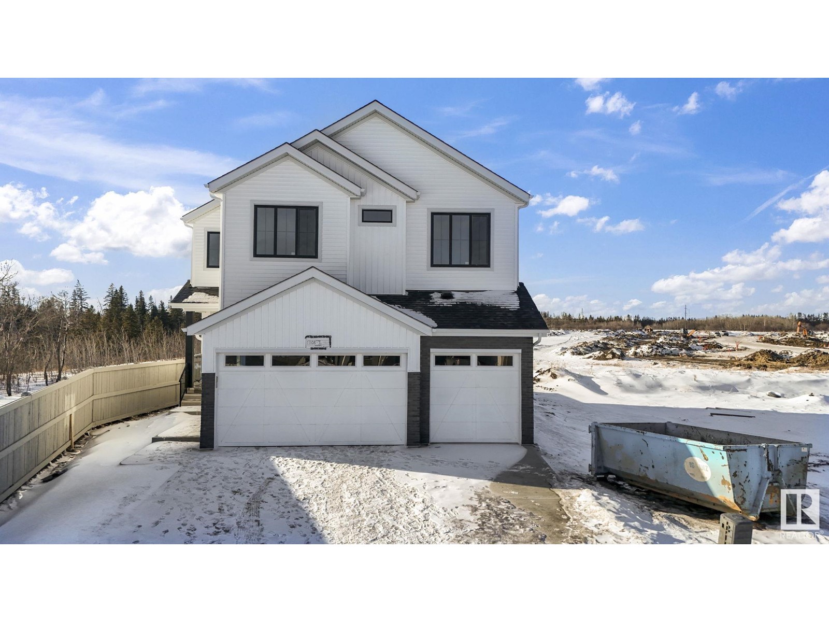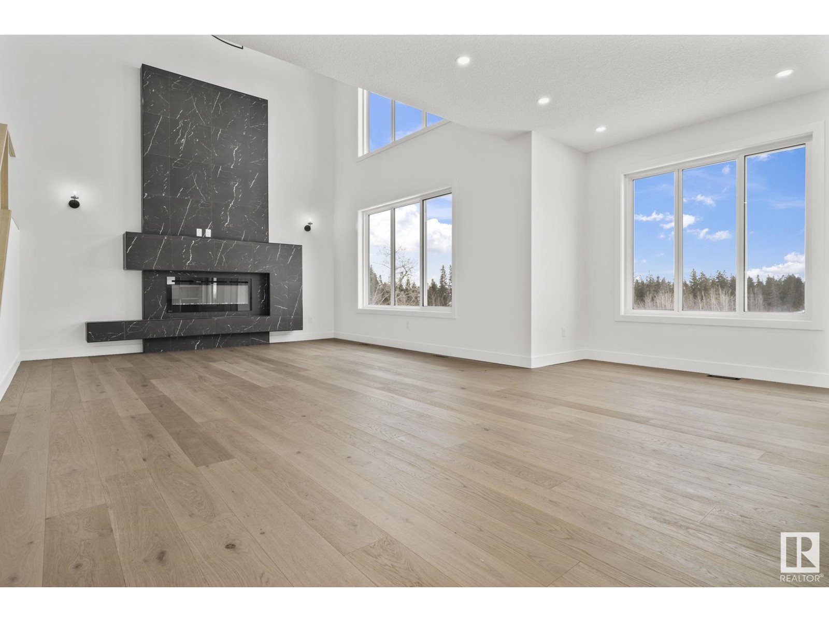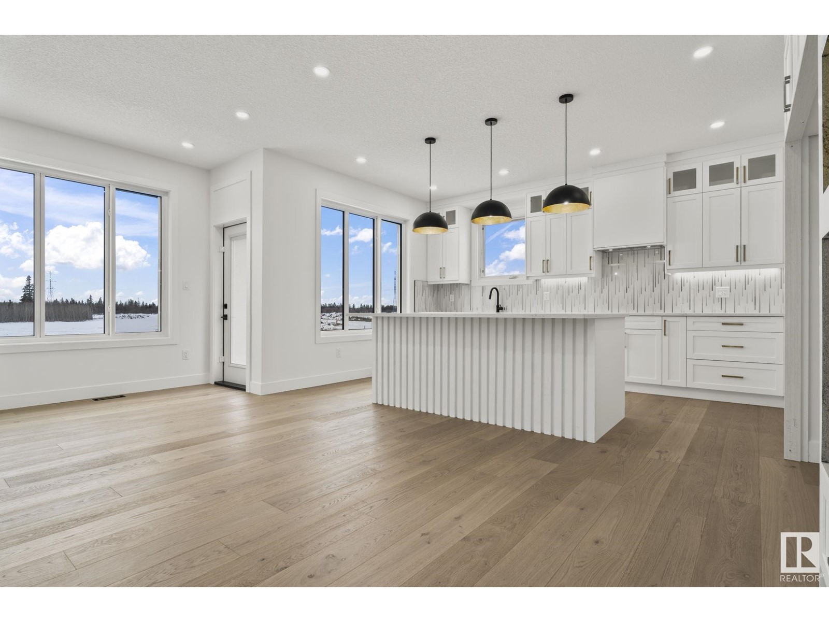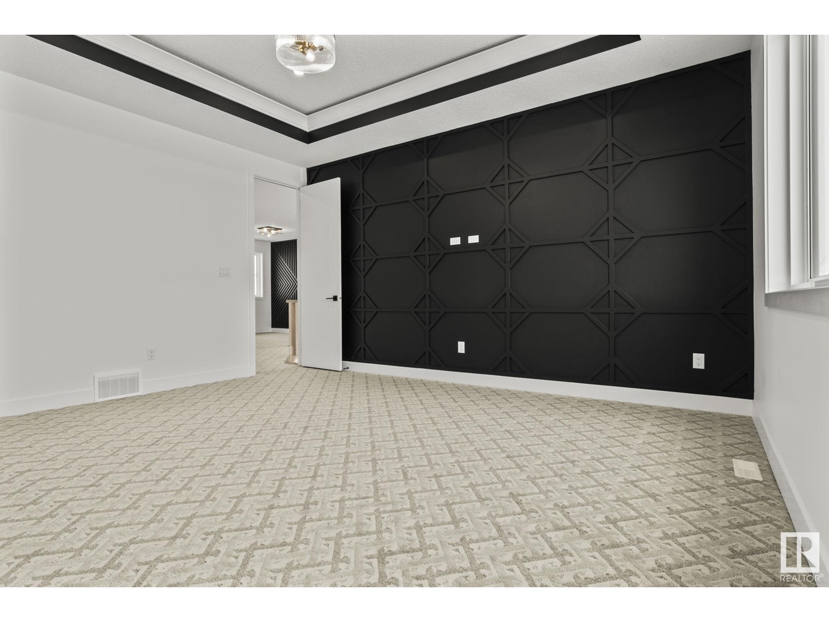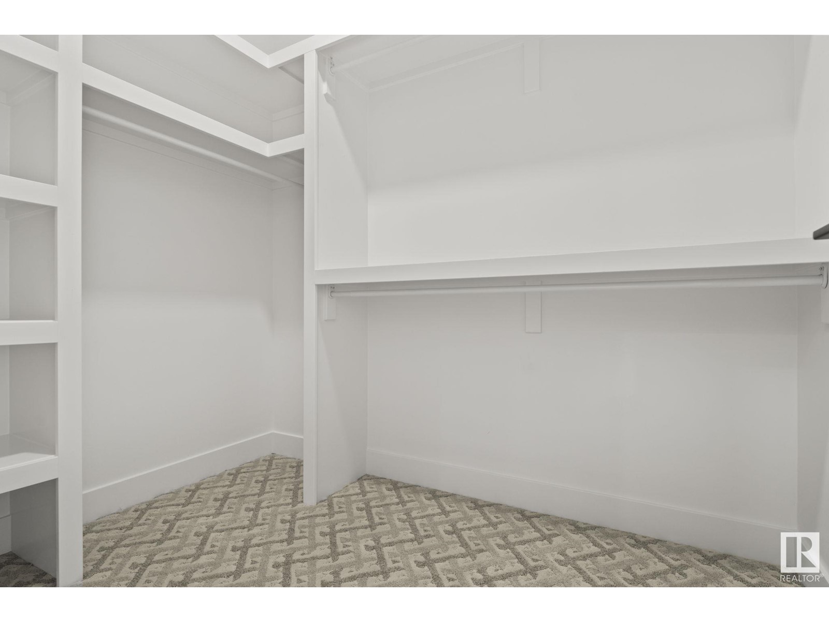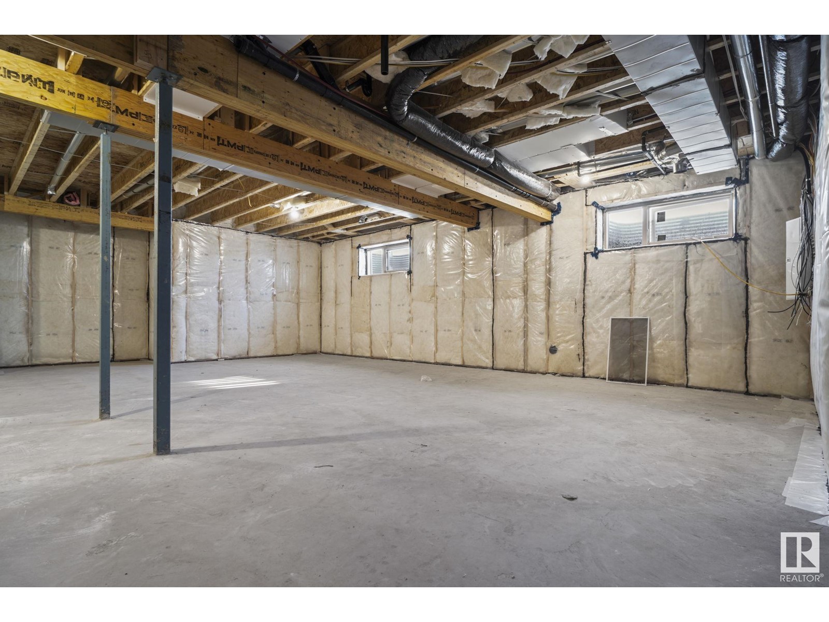17108 3 St Nw Edmonton, Alberta T5Y 4G8
$859,000
Welcome to this exquisite Lyonsdale Homes property located in the desirable Marquis Northeast community. This modern home is thoughtfully designed and comes with premium upgrades throughout. Featuring a spacious 2,930 sq. ft. layout, it boasts 4 bedrooms, a den, and 4 full bathrooms. The main and second levels are enhanced with 9-foot ceilings and 8-foot doors, adding a sense of grandeur to the space. The gourmet kitchen is a chef’s dream, showcasing quartz countertops, a large island, and a suite of upgraded appliances, including a double-door fridge with a freezer combo, an electric cooktop, and a built-in stove. The home also includes a functional spice kitchen with a range stove for added convenience. The upper level offers 4 generously sized bedrooms, including a Jack-and-Jill bathroom, and a conveniently located laundry area. Additional highlights include an oversized triple-car garage. Separate entrance to the basement. Stop by and check out our show home. (id:46923)
Property Details
| MLS® Number | E4419053 |
| Property Type | Single Family |
| Neigbourhood | Marquis |
| Amenities Near By | Playground, Shopping |
| Features | Closet Organizers |
| Structure | Deck |
Building
| Bathroom Total | 4 |
| Bedrooms Total | 4 |
| Amenities | Ceiling - 9ft |
| Appliances | Dishwasher, Dryer, Hood Fan, Oven - Built-in, Microwave, Refrigerator, Stove, Gas Stove(s), Washer |
| Basement Development | Unfinished |
| Basement Type | Full (unfinished) |
| Constructed Date | 2024 |
| Construction Style Attachment | Detached |
| Fire Protection | Smoke Detectors |
| Heating Type | Forced Air |
| Stories Total | 2 |
| Size Interior | 2,933 Ft2 |
| Type | House |
Parking
| Attached Garage |
Land
| Acreage | No |
| Land Amenities | Playground, Shopping |
| Size Irregular | 504.55 |
| Size Total | 504.55 M2 |
| Size Total Text | 504.55 M2 |
Rooms
| Level | Type | Length | Width | Dimensions |
|---|---|---|---|---|
| Main Level | Living Room | 4.56 m | 4.64 m | 4.56 m x 4.64 m |
| Main Level | Dining Room | 2.74 m | 6.43 m | 2.74 m x 6.43 m |
| Main Level | Kitchen | 3.36 m | 5.22 m | 3.36 m x 5.22 m |
| Main Level | Den | 2.65 m | 2.74 m | 2.65 m x 2.74 m |
| Upper Level | Primary Bedroom | 4.43 m | 4.88 m | 4.43 m x 4.88 m |
| Upper Level | Bedroom 2 | 4.43 m | 3.07 m | 4.43 m x 3.07 m |
| Upper Level | Bedroom 3 | 3.25 m | 4.37 m | 3.25 m x 4.37 m |
| Upper Level | Bedroom 4 | 3.21 m | 3.63 m | 3.21 m x 3.63 m |
| Upper Level | Bonus Room | 4.5 m | 5.01 m | 4.5 m x 5.01 m |
https://www.realtor.ca/real-estate/27837781/17108-3-st-nw-edmonton-marquis
Contact Us
Contact us for more information

Tim T. Ammar
Associate
(780) 436-6178
3659 99 St Nw
Edmonton, Alberta T6E 6K5
(780) 436-1162
(780) 436-6178

