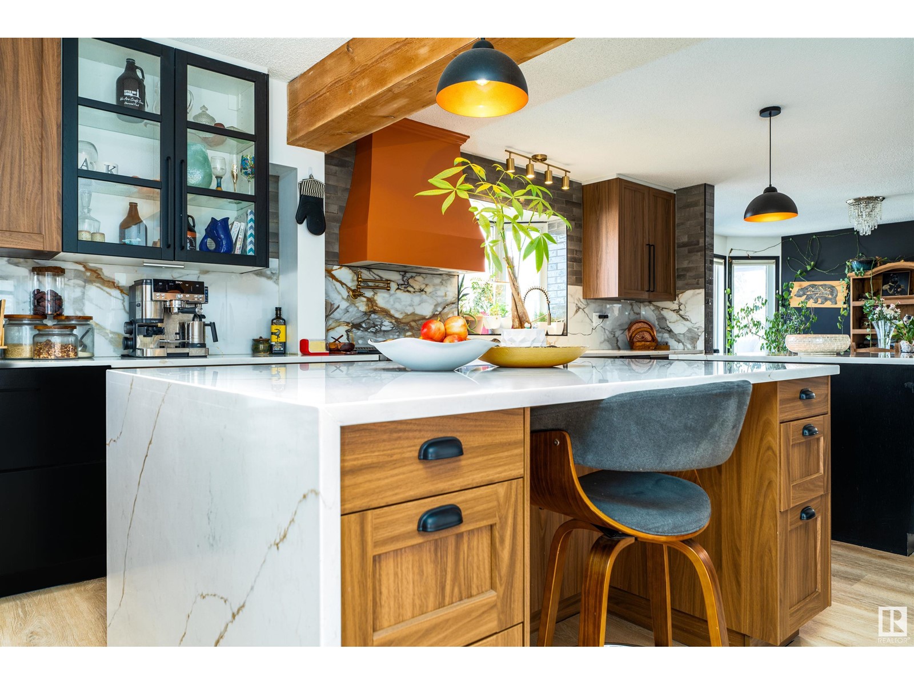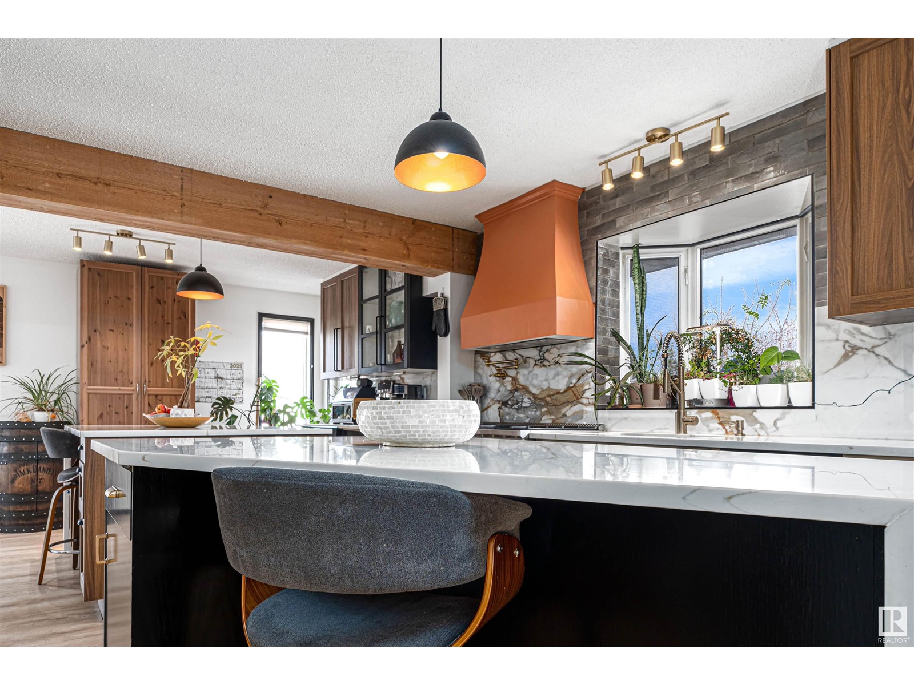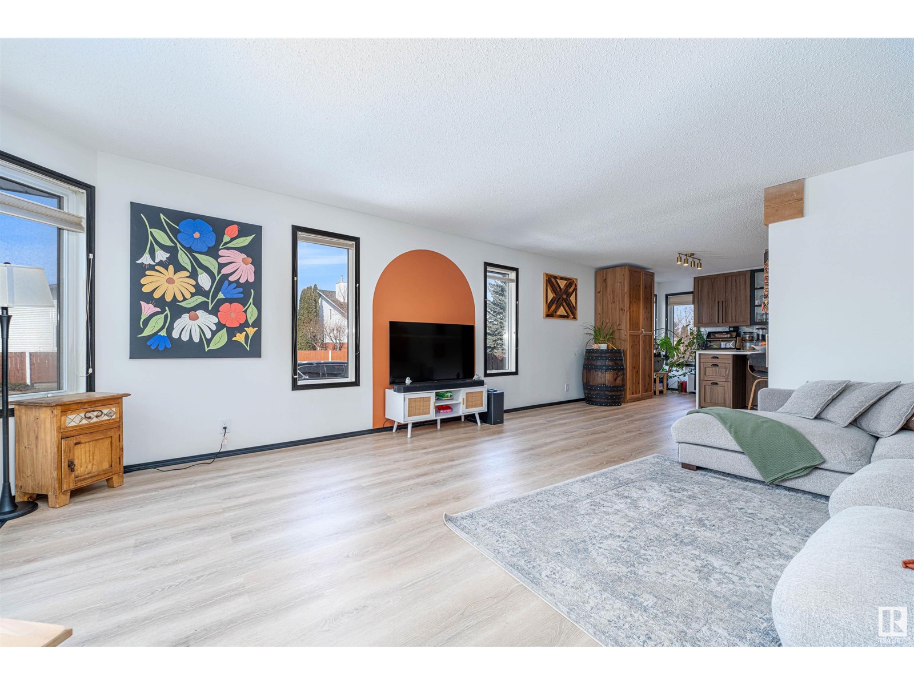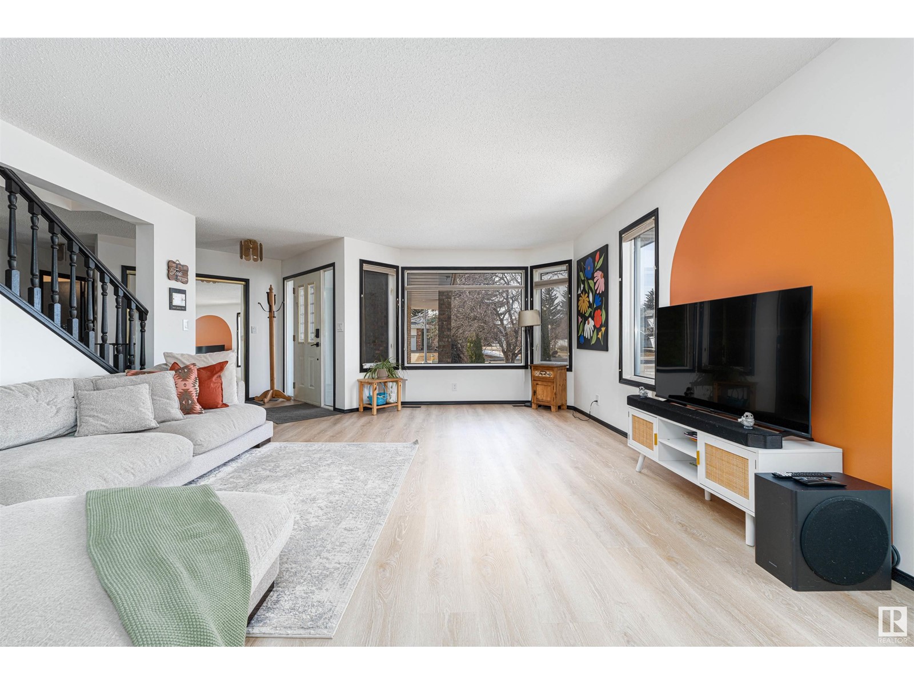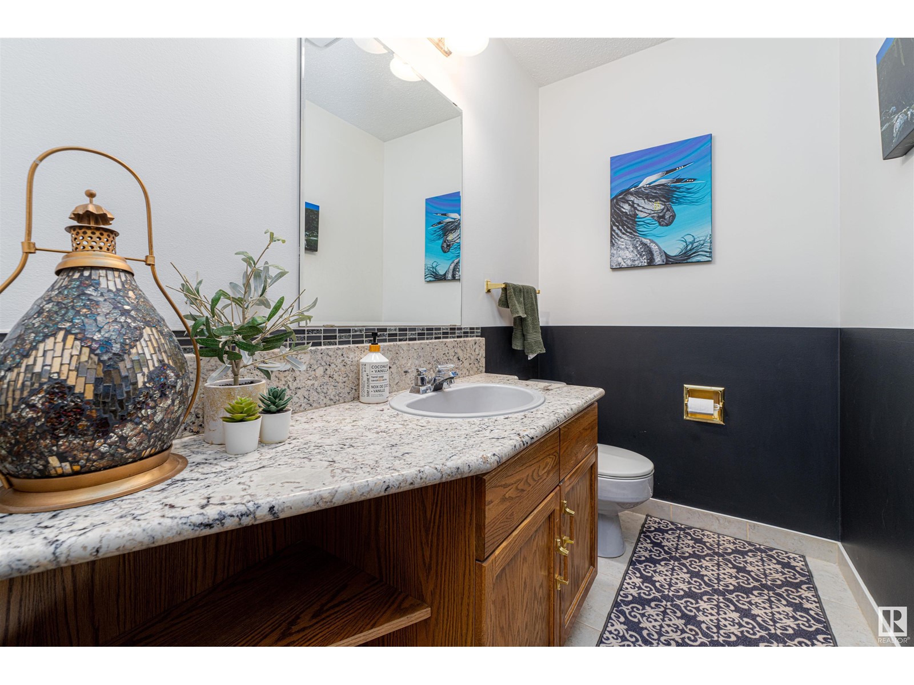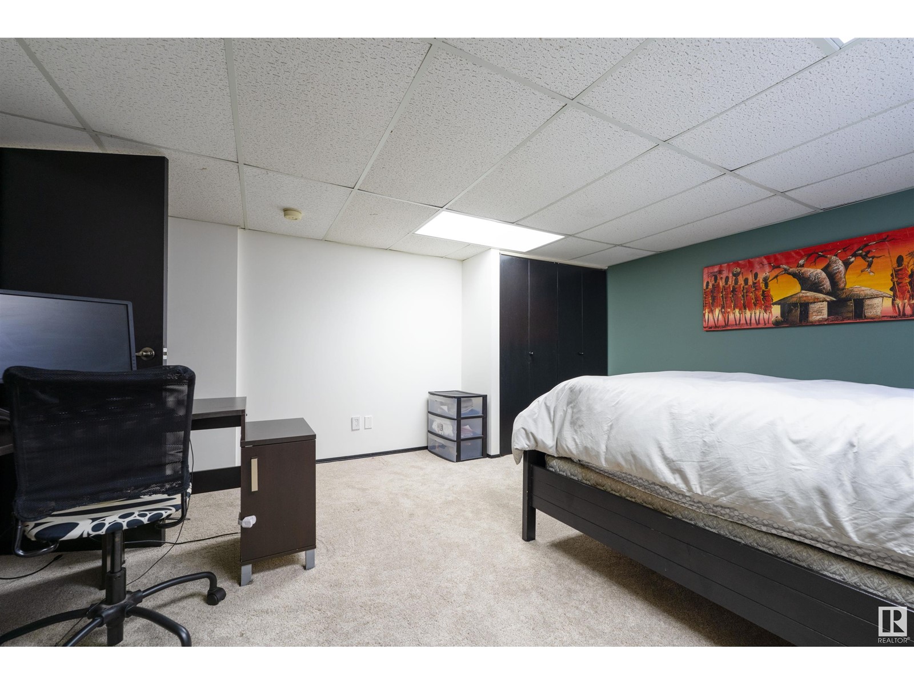1711 109 St Nw Edmonton, Alberta T6J 5Z8
$649,707
Welcome to this 5 bedroom dream home in the heart of Keheewin! This stunning residence has been recently updated with modern comforts and style, including a fully finished basement. The heart of this home is its completely renovated chef’s kitchen, designed for culinary enthusiasts with top-of-the-line finishes including a gas range, and commercial fridge/freezer. Main floor offers 2 large living rooms, one with a functioning wood burning fireplace. Perfectly situated, this home is just steps away from: schools, daycare, playgrounds, an off-leash dog park, the serene Bearspaw Lake, and the scenic Ravine trail system for outdoor adventures. Enjoy peace of mind with a brand-new furnace and air conditioning, a professionally painted interior throughout, and luxurious new vinyl flooring and carpet that flows seamlessly across the entire home. Step outside to a composite deck, a great backyard, and a garage featuring built-in storage and a new garage opener. Don’t miss your chance to own this gem! (id:46923)
Property Details
| MLS® Number | E4427819 |
| Property Type | Single Family |
| Neigbourhood | Keheewin |
| Amenities Near By | Playground, Schools, Shopping |
| Features | Corner Site, See Remarks |
Building
| Bathroom Total | 4 |
| Bedrooms Total | 5 |
| Appliances | Dishwasher, Dryer, Refrigerator, Gas Stove(s), Washer |
| Basement Development | Finished |
| Basement Type | Full (finished) |
| Constructed Date | 1987 |
| Construction Style Attachment | Detached |
| Cooling Type | Central Air Conditioning |
| Fireplace Fuel | Wood |
| Fireplace Present | Yes |
| Fireplace Type | Unknown |
| Half Bath Total | 1 |
| Heating Type | Forced Air |
| Stories Total | 2 |
| Size Interior | 2,163 Ft2 |
| Type | House |
Parking
| Attached Garage |
Land
| Acreage | No |
| Fence Type | Fence |
| Land Amenities | Playground, Schools, Shopping |
| Size Irregular | 555.95 |
| Size Total | 555.95 M2 |
| Size Total Text | 555.95 M2 |
Rooms
| Level | Type | Length | Width | Dimensions |
|---|---|---|---|---|
| Basement | Bedroom 4 | Measurements not available | ||
| Basement | Bedroom 5 | Measurements not available | ||
| Main Level | Living Room | 4.67 m | 5.26 m | 4.67 m x 5.26 m |
| Main Level | Dining Room | 3.44 m | 3.83 m | 3.44 m x 3.83 m |
| Main Level | Kitchen | 6.9 m | 4.45 m | 6.9 m x 4.45 m |
| Main Level | Family Room | 4.32 m | 3.67 m | 4.32 m x 3.67 m |
| Upper Level | Primary Bedroom | 5.32 m | 4.08 m | 5.32 m x 4.08 m |
| Upper Level | Bedroom 2 | 4.15 m | 4.13 m | 4.15 m x 4.13 m |
| Upper Level | Bedroom 3 | 4.01 m | 3.71 m | 4.01 m x 3.71 m |
https://www.realtor.ca/real-estate/28085131/1711-109-st-nw-edmonton-keheewin
Contact Us
Contact us for more information
Steven Daniele
Associate
9425 101 St
Edmonton, Alberta T5K 0W5
(587) 879-4346
Domenico Russomanno
Broker
9425 101 St
Edmonton, Alberta T5K 0W5
(587) 879-4346




