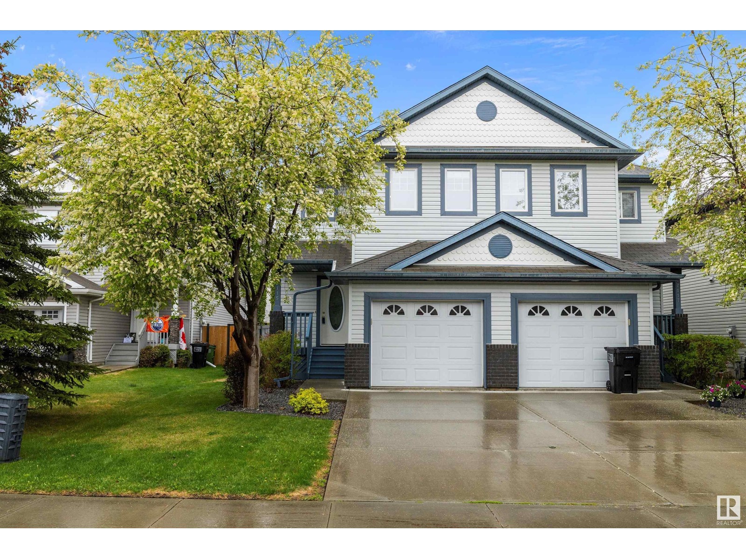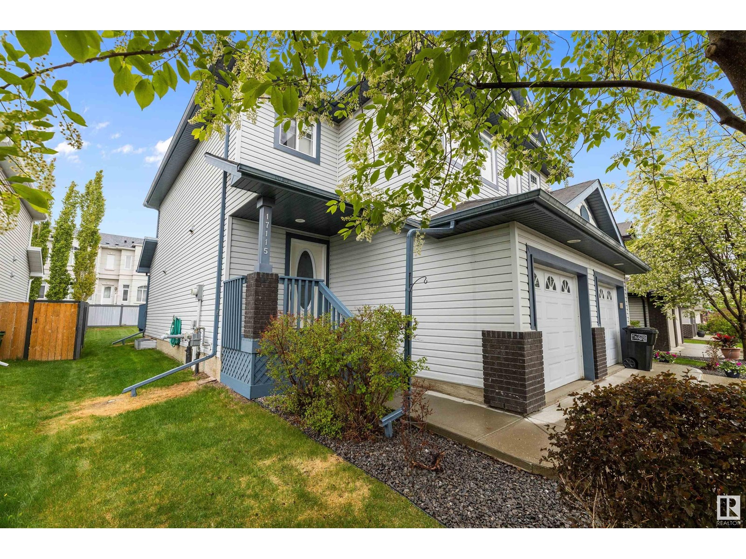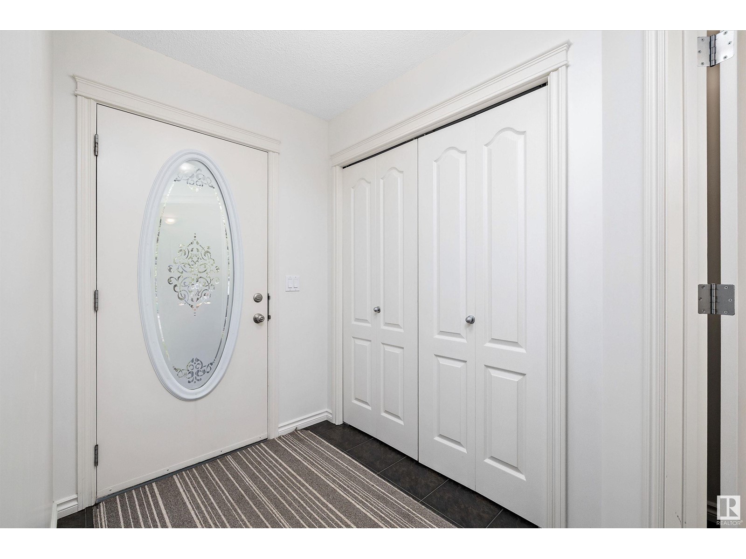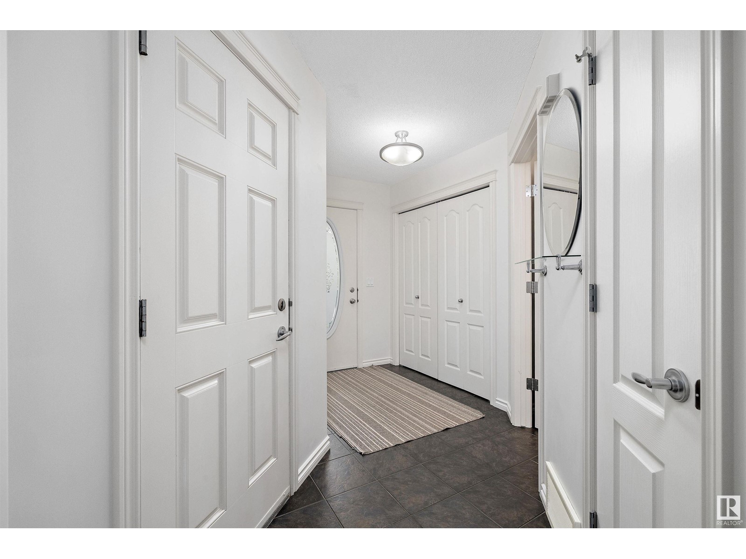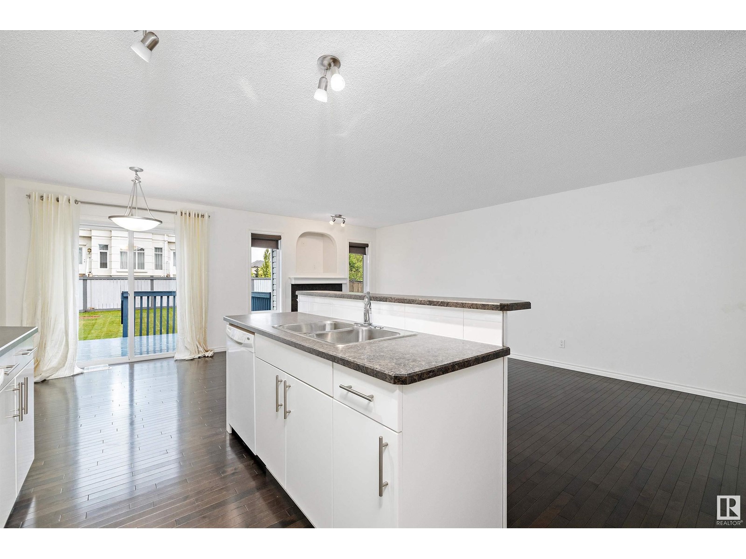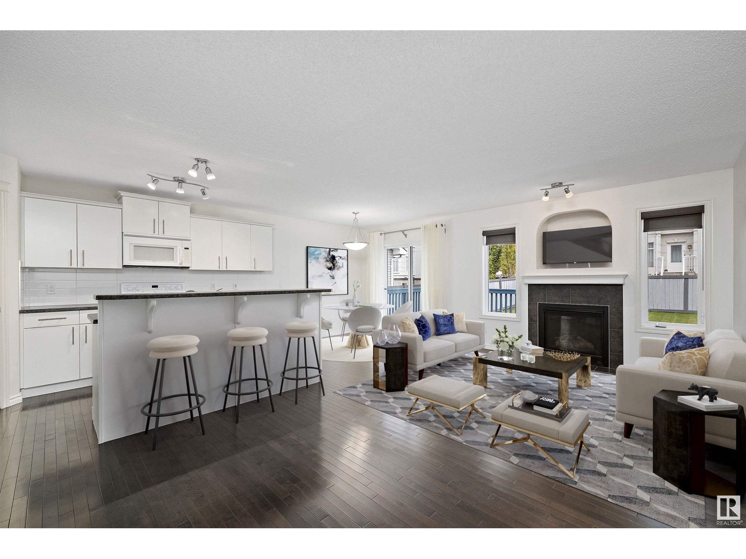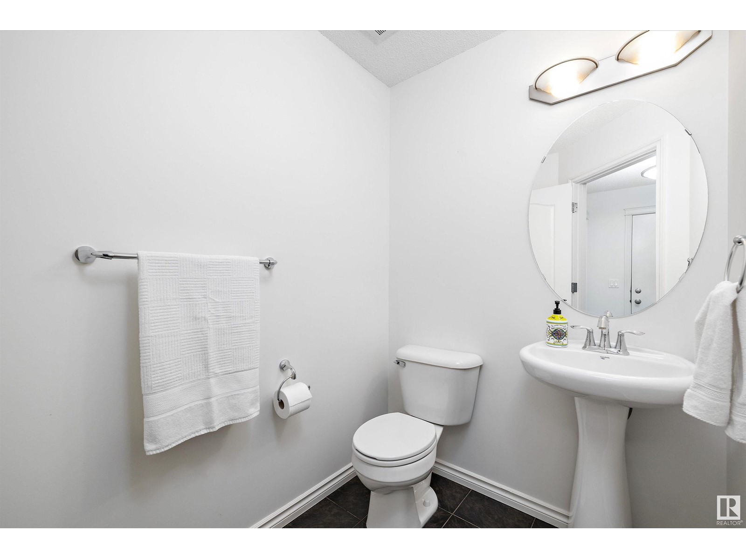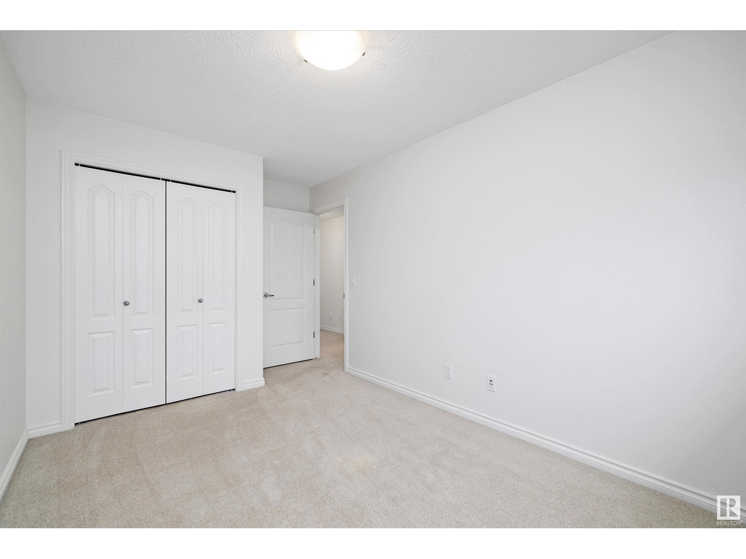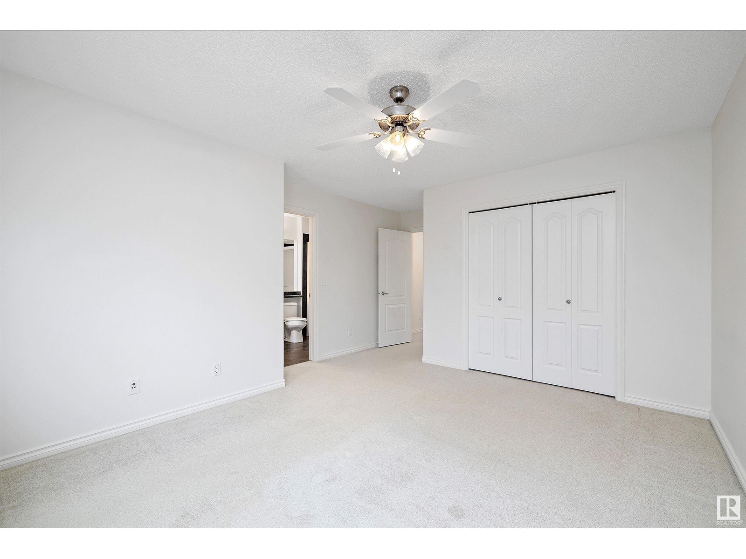17115 7a Av Sw Edmonton, Alberta T6W 0M5
$422,500
Welcome to this spotless & stylish half-duplex located in the desirable community of Langdale! With a neutral & modern design, this home is a perfect blank canvas for your unique style and décor. Step inside to find a bright white kitchen featuring a raised island bar, classic subway tile backsplash, and sleek chrome accents. The spacious dining area will comfortably fit your family, while the open-concept living room boasts a cozy gas fireplace and is flooded with natural light from the surrounding windows. Upstairs, you’ll find three well-sized bedrooms, including a primary suite complete with an ensuite featuring a walk-in shower, plus another full 4-piece bath. The unfinished basement offers high ceilings, a laundry area, as well as a rough-in for a future bathroom—ready for your creative development. The single attached garage provides ample storage, and the low-maintenance yard is perfect. Conveniently located close to shopping, schools, and the airport—this is a fantastic opportunity! (id:46923)
Property Details
| MLS® Number | E4437973 |
| Property Type | Single Family |
| Neigbourhood | Windermere |
| Amenities Near By | Schools, Shopping |
| Features | Flat Site, Exterior Walls- 2x6", No Smoking Home |
| Parking Space Total | 2 |
| Structure | Deck, Porch |
Building
| Bathroom Total | 3 |
| Bedrooms Total | 3 |
| Amenities | Vinyl Windows |
| Appliances | Dishwasher, Dryer, Hood Fan, Refrigerator, Stove, Central Vacuum, Washer |
| Basement Development | Unfinished |
| Basement Type | Full (unfinished) |
| Constructed Date | 2009 |
| Construction Style Attachment | Semi-detached |
| Fire Protection | Smoke Detectors |
| Fireplace Fuel | Gas |
| Fireplace Present | Yes |
| Fireplace Type | Unknown |
| Half Bath Total | 1 |
| Heating Type | Forced Air |
| Stories Total | 2 |
| Size Interior | 1,424 Ft2 |
| Type | Duplex |
Parking
| Attached Garage |
Land
| Acreage | No |
| Land Amenities | Schools, Shopping |
| Size Irregular | 317.02 |
| Size Total | 317.02 M2 |
| Size Total Text | 317.02 M2 |
Rooms
| Level | Type | Length | Width | Dimensions |
|---|---|---|---|---|
| Above | Bedroom 2 | 3.33 m | 3.02 m | 3.33 m x 3.02 m |
| Main Level | Living Room | 5.79 m | 3.78 m | 5.79 m x 3.78 m |
| Main Level | Dining Room | 3.05 m | 2.53 m | 3.05 m x 2.53 m |
| Main Level | Kitchen | 4.46 m | 2.61 m | 4.46 m x 2.61 m |
| Upper Level | Primary Bedroom | 5.38 m | 3.94 m | 5.38 m x 3.94 m |
| Upper Level | Bedroom 3 | 4.45 m | 2.68 m | 4.45 m x 2.68 m |
https://www.realtor.ca/real-estate/28354588/17115-7a-av-sw-edmonton-windermere
Contact Us
Contact us for more information
Mike Marsh
Associate
(587) 671-0887
www.markoandmike.com/
1570-5328 Calgary Tr Nw
Edmonton, Alberta T6H 4J8
(833) 477-6687
Marko Koltalo
Associate
www.markoandmike.com/
www.facebook.com/markoandmikerealty/?view_public_for=104883178251602
ca.linkedin.com/in/marko-koltalo-5605ab87/
www.instagram.com/m2realty_marko_koltalo/
1570-5328 Calgary Tr Nw
Edmonton, Alberta T6H 4J8
(833) 477-6687

