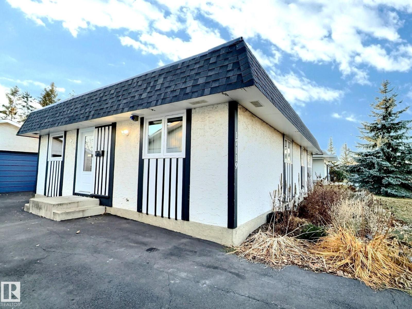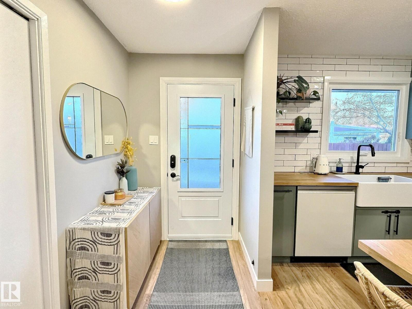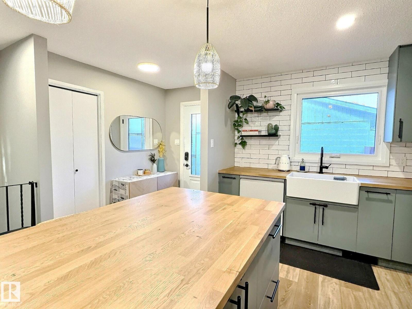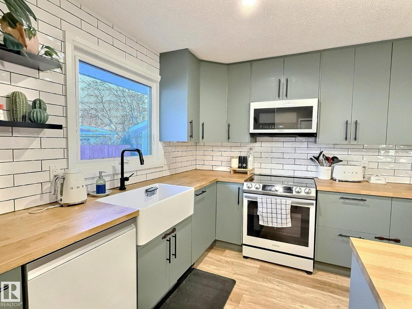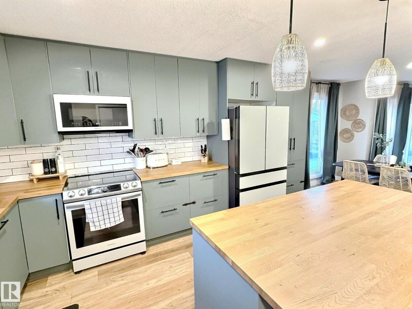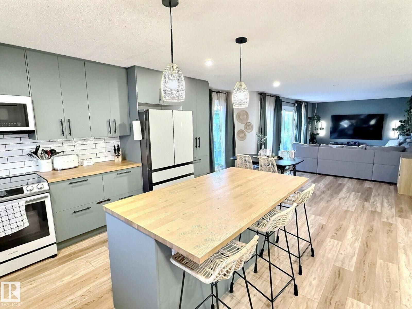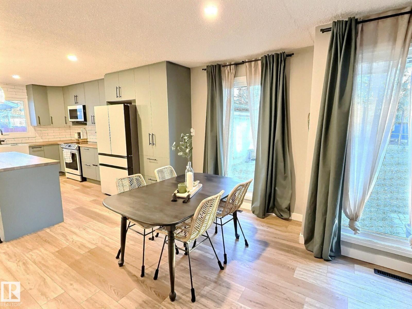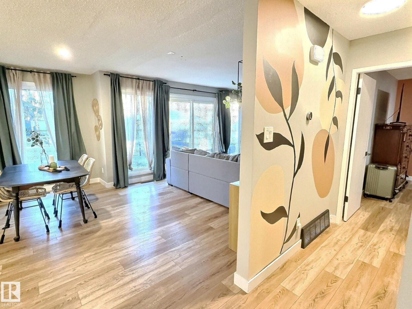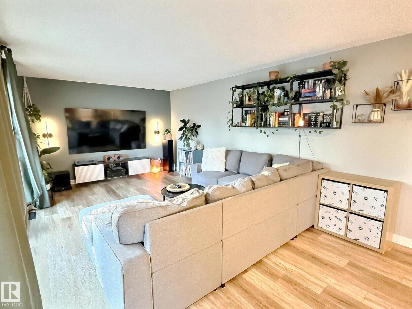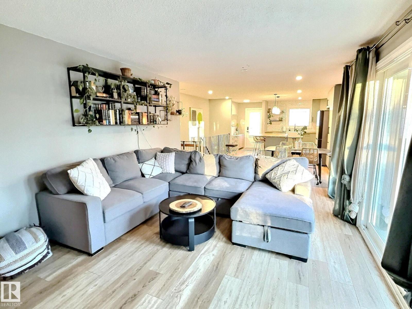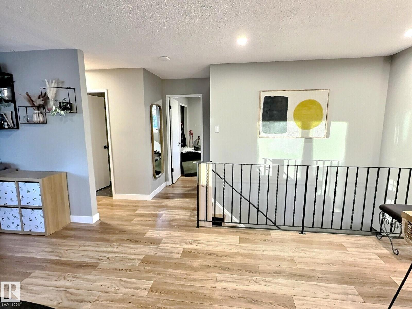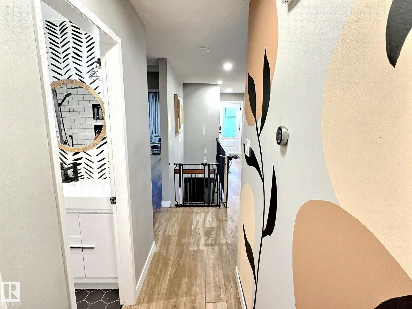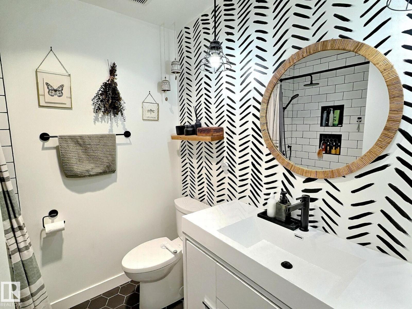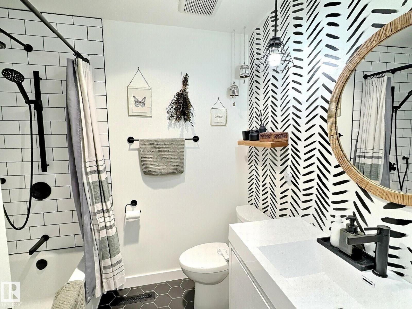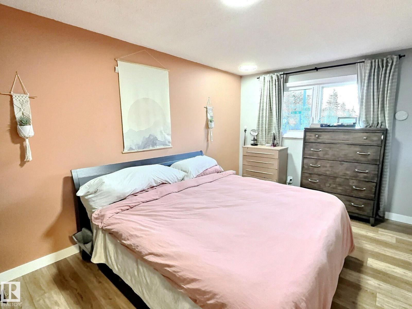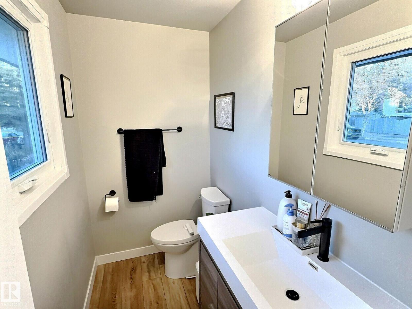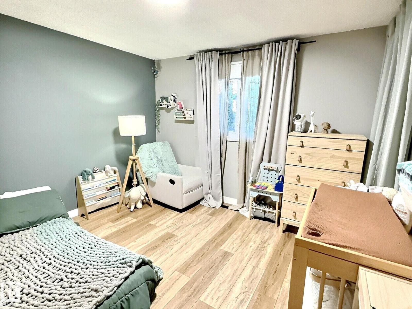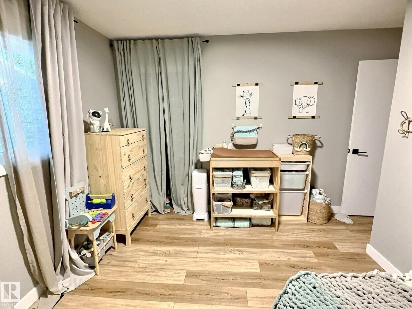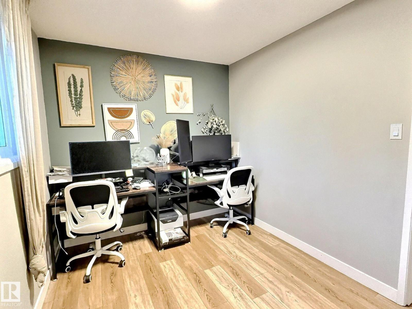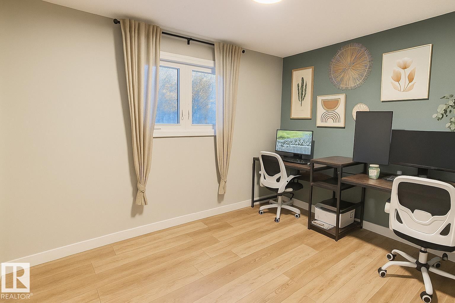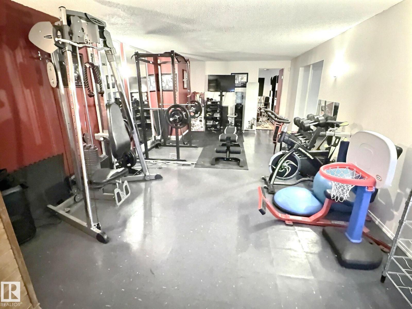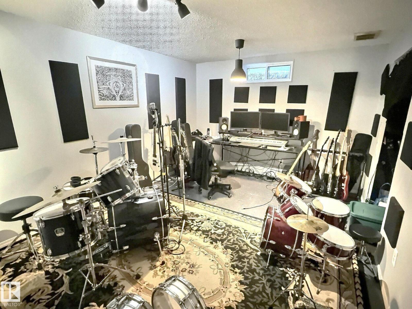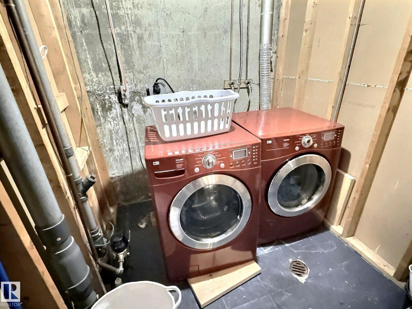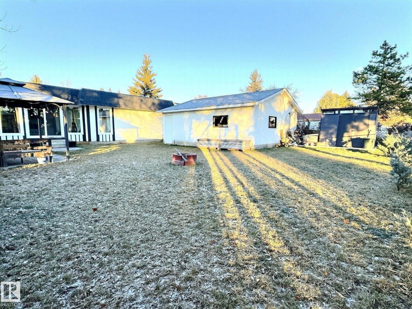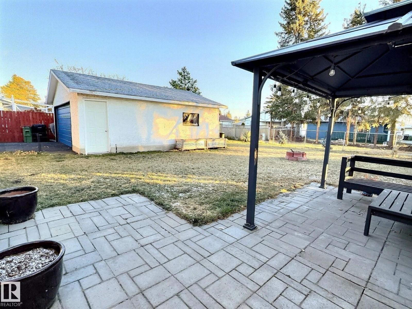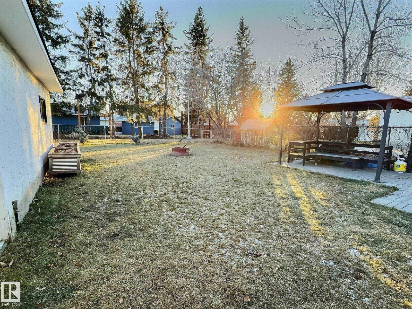17119 82 Av Nw Edmonton, Alberta T5T 0C2
$439,900
Experience modern living in this beautifully updated bungalow, designed for families seeking style and comfort. A refined open concept layout spans over 1200sq.ft, where the home’s focal point—the kitchen—impresses with an apron sink, warm butcher block counters, new appliances, sleek subway tile, and a functional island that flows effortlessly into the dining and living spaces. Sunlight pours through every room, showcasing polished finishes and a calm neutral palette. Sliding patio doors open to a spacious backyard, creating an ideal setting for relaxation and play. Three generously sized bedrooms and a 3-piece bath offer chic matte black fixtures and trendy details, while the primary bedroom includes a handy 2-piece ensuite. The partially finished basement adds flexible potential, featuring space for a fourth bedroom and preparations for an additional 3-piece bathroom. Set in the sought-after Thorncliff community, close to schools, parks, Whitemud, West Edmonton Mall, and nearby amenities. A MUST SEE! (id:46923)
Property Details
| MLS® Number | E4465880 |
| Property Type | Single Family |
| Neigbourhood | Thorncliffe (Edmonton) |
| Amenities Near By | Playground, Public Transit, Schools, Shopping |
| Features | Lane |
| Structure | Patio(s) |
Building
| Bathroom Total | 3 |
| Bedrooms Total | 4 |
| Amenities | Vinyl Windows |
| Appliances | Dishwasher, Dryer, Microwave Range Hood Combo, Refrigerator, Storage Shed, Stove, Washer |
| Architectural Style | Bungalow |
| Basement Development | Partially Finished |
| Basement Type | Full (partially Finished) |
| Constructed Date | 1971 |
| Construction Style Attachment | Detached |
| Cooling Type | Central Air Conditioning |
| Half Bath Total | 1 |
| Heating Type | Forced Air |
| Stories Total | 1 |
| Size Interior | 1,237 Ft2 |
| Type | House |
Parking
| Detached Garage |
Land
| Acreage | No |
| Land Amenities | Playground, Public Transit, Schools, Shopping |
Rooms
| Level | Type | Length | Width | Dimensions |
|---|---|---|---|---|
| Basement | Bedroom 4 | 4.08 m | 3.3 m | 4.08 m x 3.3 m |
| Basement | Recreation Room | 3.9 m | 8.1 m | 3.9 m x 8.1 m |
| Main Level | Living Room | 5.69 m | 3.63 m | 5.69 m x 3.63 m |
| Main Level | Dining Room | 4.06 m | 3.08 m | 4.06 m x 3.08 m |
| Main Level | Kitchen | 4.7 m | 3.1 m | 4.7 m x 3.1 m |
| Main Level | Primary Bedroom | 4.04 m | 4.55 m | 4.04 m x 4.55 m |
| Main Level | Bedroom 2 | 2.51 m | 3.5 m | 2.51 m x 3.5 m |
| Main Level | Bedroom 3 | 3.96 m | 3.5 m | 3.96 m x 3.5 m |
https://www.realtor.ca/real-estate/29107730/17119-82-av-nw-edmonton-thorncliffe-edmonton
Contact Us
Contact us for more information
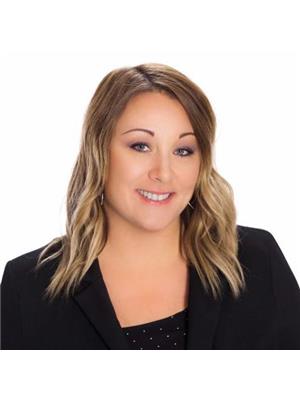
Lindsey Page
Associate
(780) 401-3463
www.youtube.com/embed/JK74oGpGCFA
102-1253 91 St Sw
Edmonton, Alberta T6X 1E9
(780) 660-0000
(780) 401-3463

