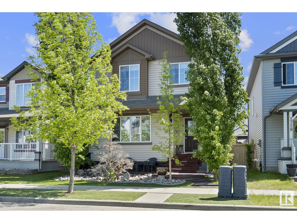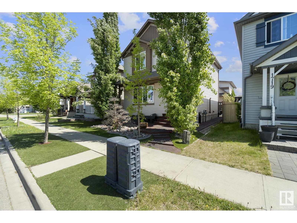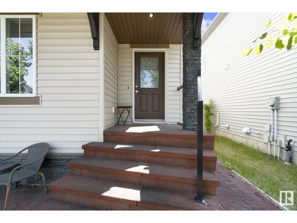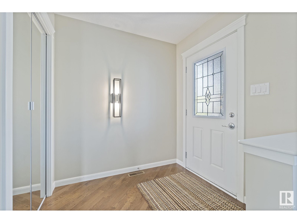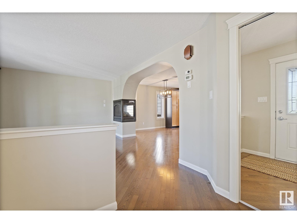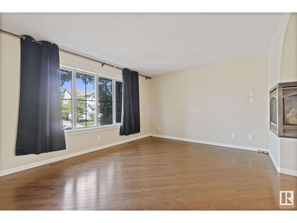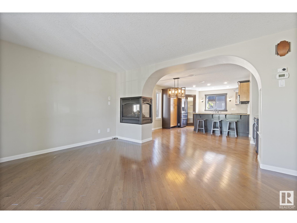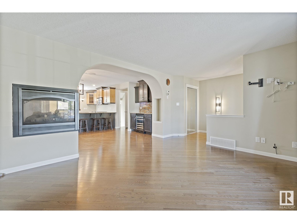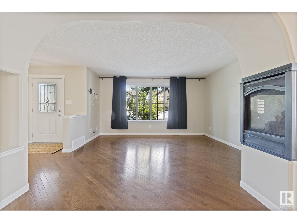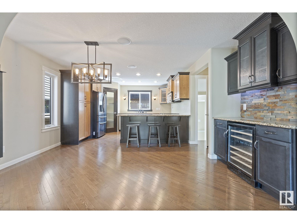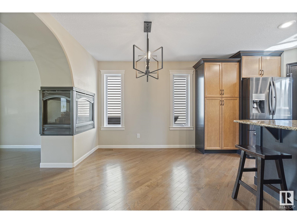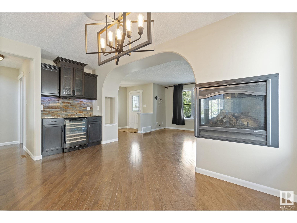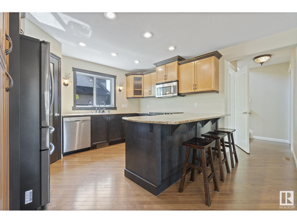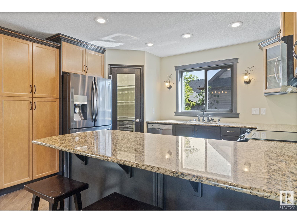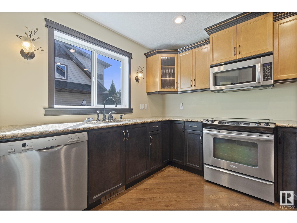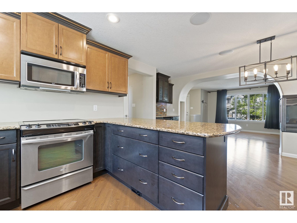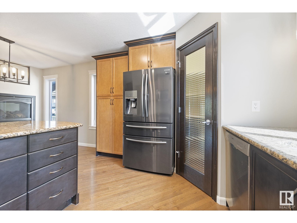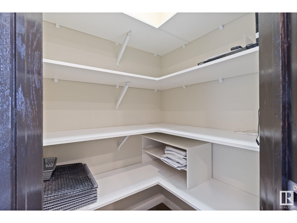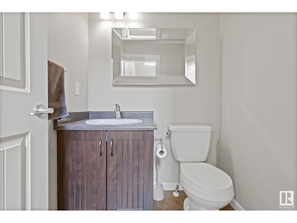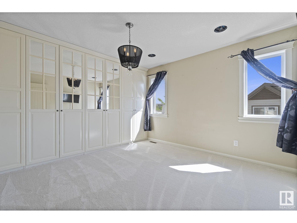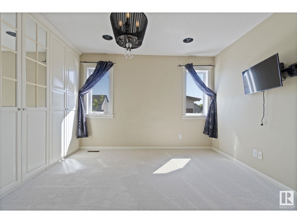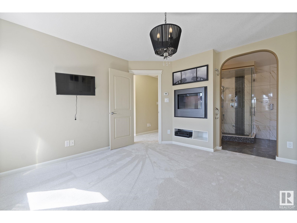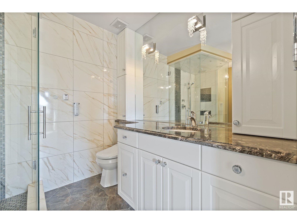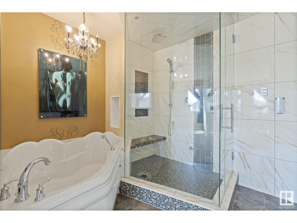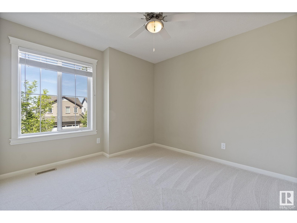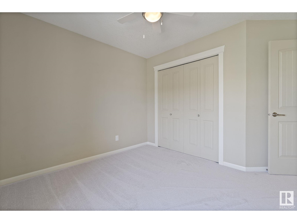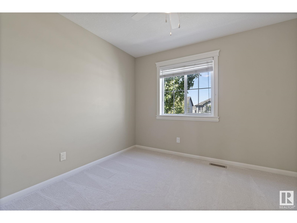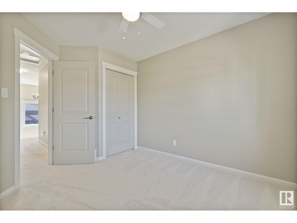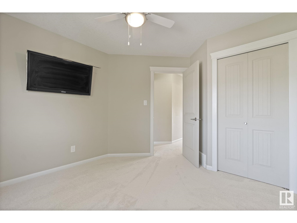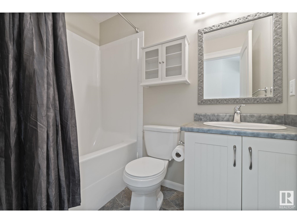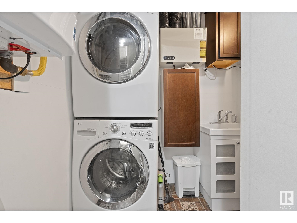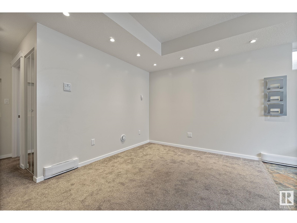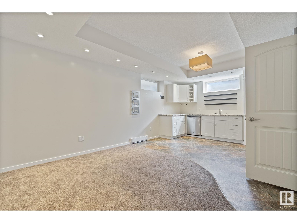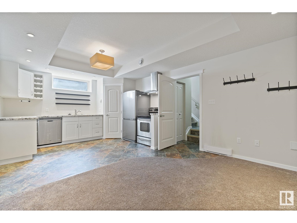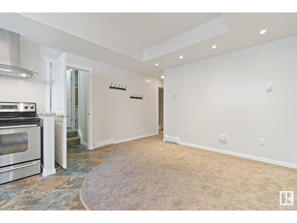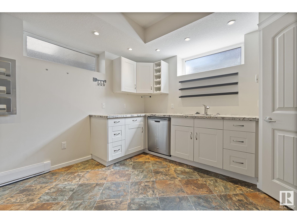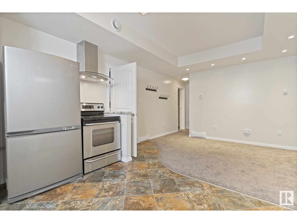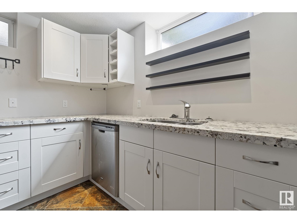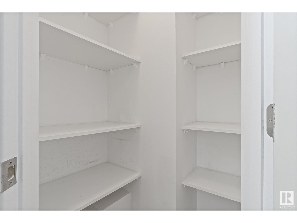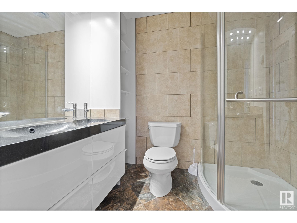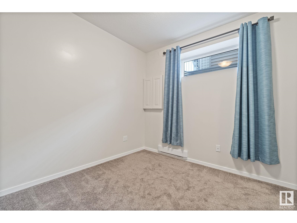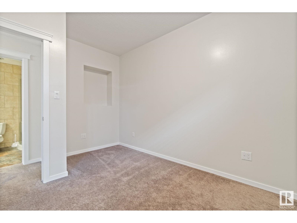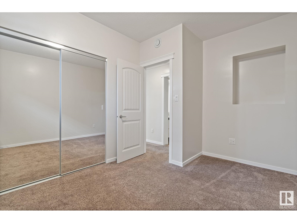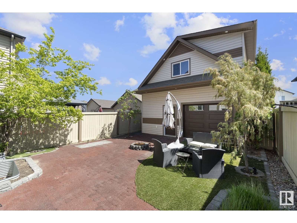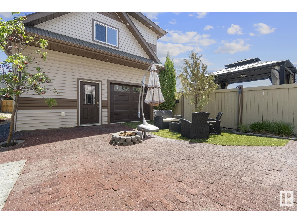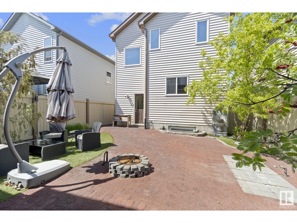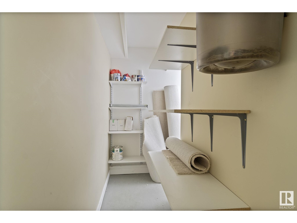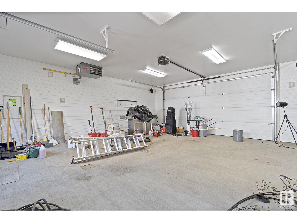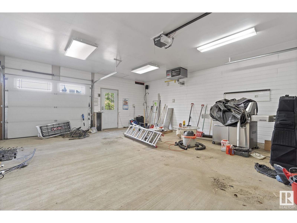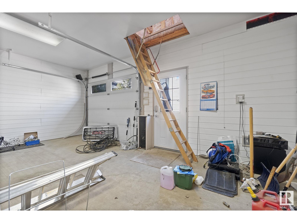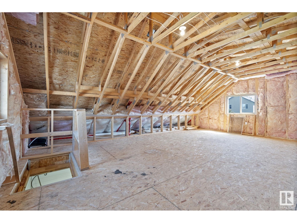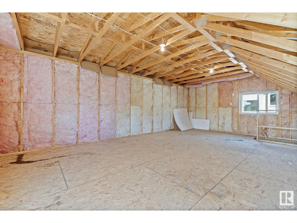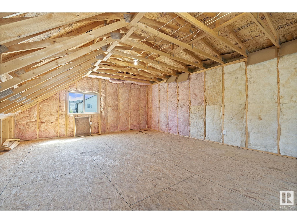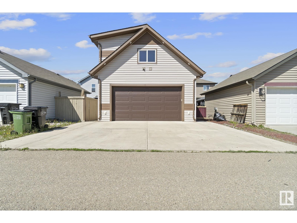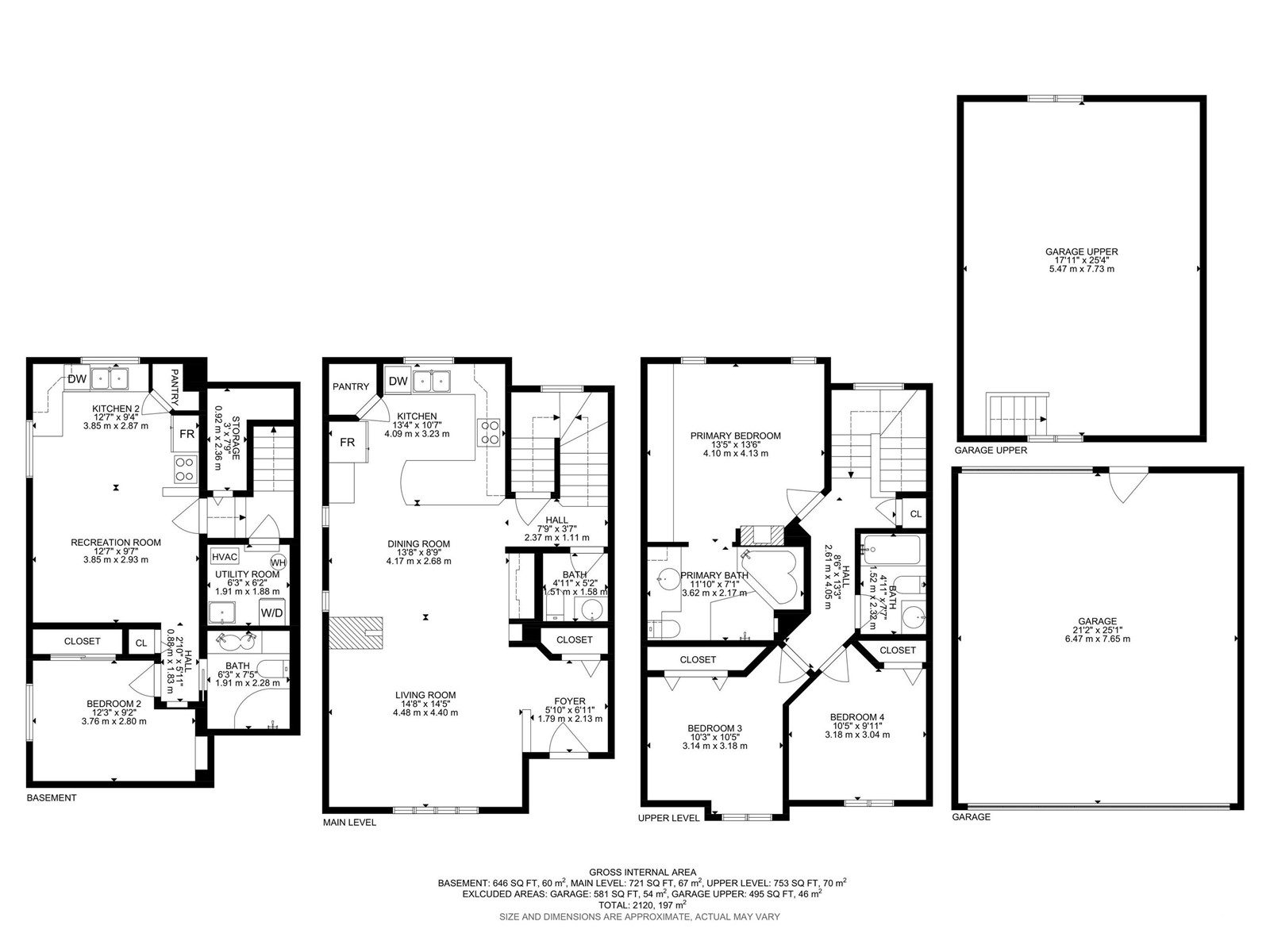1715 63 St Sw Edmonton, Alberta T6X 0S2
$650,000
This fully finished two-storey stunner is loaded with upgrades and lifestyle features that set it apart. From the moment you arrive, the low-maintenance yard welcomes you with a custom gas firepit and built-in gas BBQ, perfect for entertaining without the upkeep. Inside, you’ll find an executive-inspired layout featuring a gorgeous three-sided fireplace, gleaming granite countertops, and stainless steel appliances that add style and function to the heart of the home. The LEGAL basement suite boasts 9' ceilings and offers a turnkey rental opportunity or private guest quarters. Upstairs, prepare to be amazed—the primary suite is a luxurious retreat unlike anything you've seen. Pamper yourself in the aromatherapy steam shower, soak in the corner tub, and enjoy the comfort of a heated toilet in your spa-inspired ensuite. The oversized 22x26 garage features double doors and a versatile loft space with potential for a future garden suite. This home truly has it all: style, space, and smart investment appeal! (id:46923)
Property Details
| MLS® Number | E4439357 |
| Property Type | Single Family |
| Neigbourhood | Walker |
| Amenities Near By | Playground, Public Transit, Schools, Shopping |
| Features | Flat Site, Lane, No Smoking Home, Level |
| Parking Space Total | 4 |
| Structure | Deck, Fire Pit |
Building
| Bathroom Total | 4 |
| Bedrooms Total | 4 |
| Amenities | Ceiling - 9ft, Vinyl Windows |
| Appliances | Dryer, Garage Door Opener Remote(s), Garage Door Opener, Hood Fan, Microwave Range Hood Combo, Central Vacuum, Washer, Window Coverings, Refrigerator, Two Stoves, Dishwasher |
| Basement Development | Finished |
| Basement Features | Suite |
| Basement Type | Full (finished) |
| Constructed Date | 2010 |
| Construction Style Attachment | Detached |
| Fire Protection | Smoke Detectors |
| Fireplace Fuel | Gas |
| Fireplace Present | Yes |
| Fireplace Type | Unknown |
| Half Bath Total | 1 |
| Heating Type | Forced Air |
| Stories Total | 2 |
| Size Interior | 1,475 Ft2 |
| Type | House |
Parking
| Detached Garage |
Land
| Acreage | No |
| Fence Type | Fence |
| Land Amenities | Playground, Public Transit, Schools, Shopping |
| Size Irregular | 325.42 |
| Size Total | 325.42 M2 |
| Size Total Text | 325.42 M2 |
Rooms
| Level | Type | Length | Width | Dimensions |
|---|---|---|---|---|
| Basement | Family Room | 3.85 m | 2.93 m | 3.85 m x 2.93 m |
| Basement | Bedroom 4 | 3.76 m | 2.8 m | 3.76 m x 2.8 m |
| Basement | Second Kitchen | 3.85 m | 2.87 m | 3.85 m x 2.87 m |
| Basement | Utility Room | 1.91 m | 1.88 m | 1.91 m x 1.88 m |
| Main Level | Living Room | 4.48 m | 4.4 m | 4.48 m x 4.4 m |
| Main Level | Dining Room | 4.17 m | 2.68 m | 4.17 m x 2.68 m |
| Main Level | Kitchen | 4.09 m | 3.23 m | 4.09 m x 3.23 m |
| Upper Level | Primary Bedroom | 4.1 m | 4.13 m | 4.1 m x 4.13 m |
| Upper Level | Bedroom 2 | 3.14 m | 3.18 m | 3.14 m x 3.18 m |
| Upper Level | Bedroom 3 | 3.18 m | 3.04 m | 3.18 m x 3.04 m |
https://www.realtor.ca/real-estate/28389420/1715-63-st-sw-edmonton-walker
Contact Us
Contact us for more information

Darlene A. Reid
Manager
(780) 757-5002
www.darlenereid.com/
twitter.com/darlene__reid
www.facebook.com/DarleneReidRealEstate/
www.linkedin.com/in/morerealestate/
www.instagram.com/morerealestateteam/
www.youtube.com/channel/UCLcFaJ9UhUXdygfAgPRQqFw
1850 Towne Centre Blvd Nw
Edmonton, Alberta T6R 3A2
(780) 757-5000
www.morerealty.ca/

