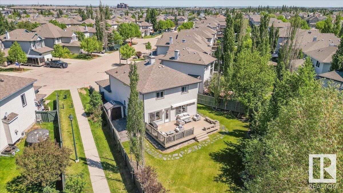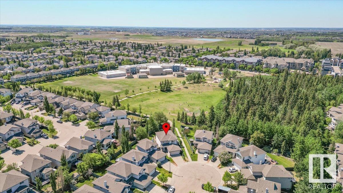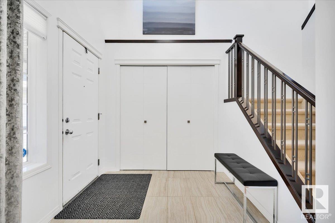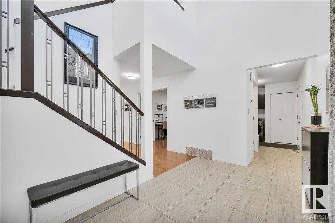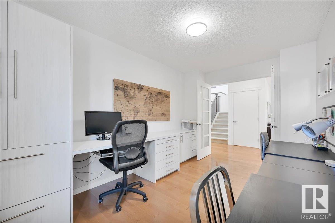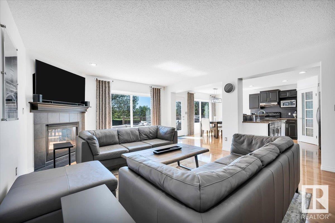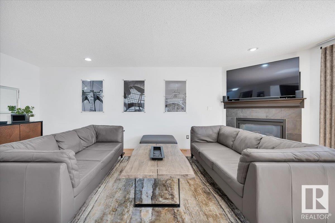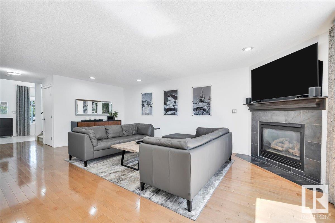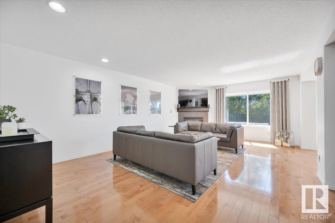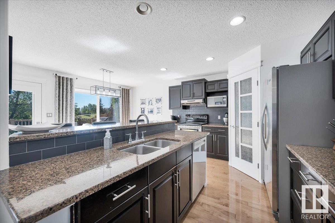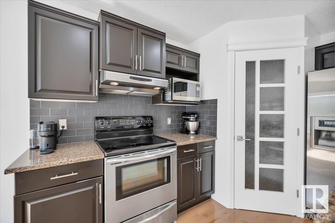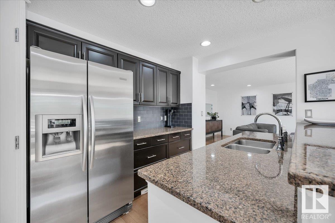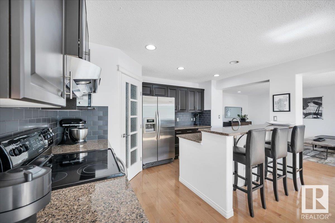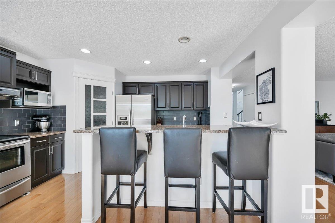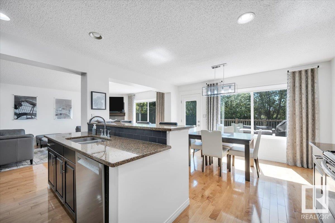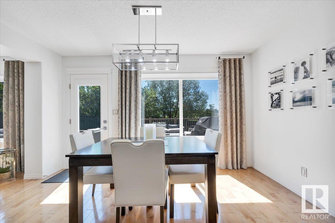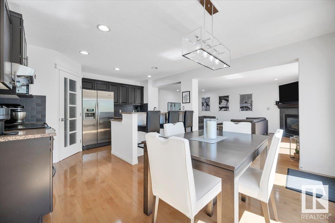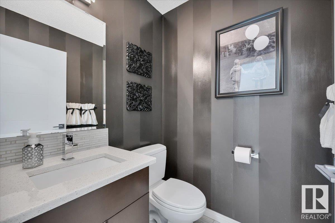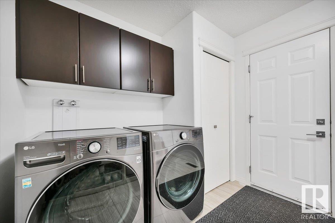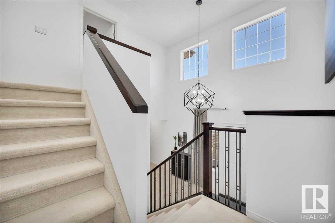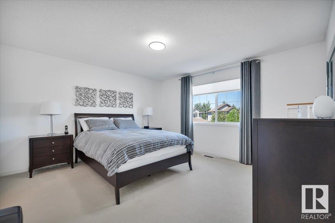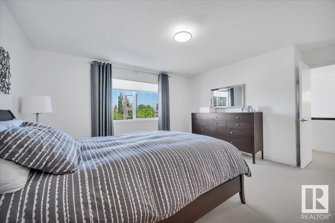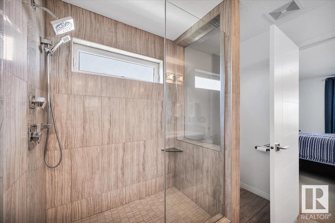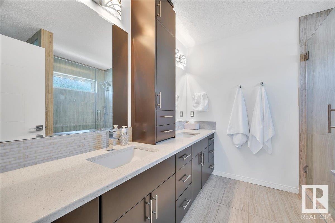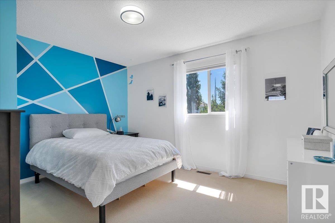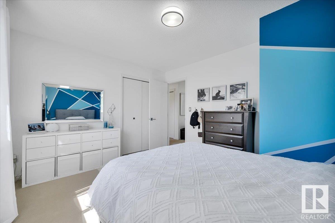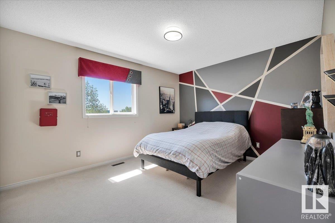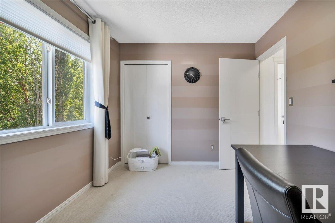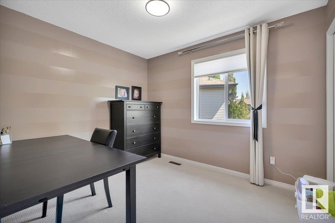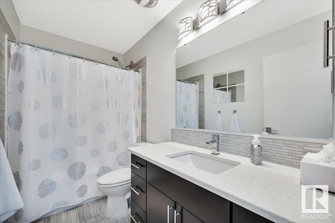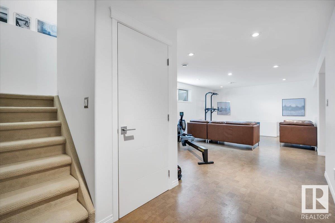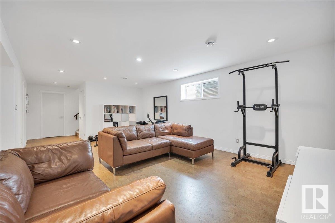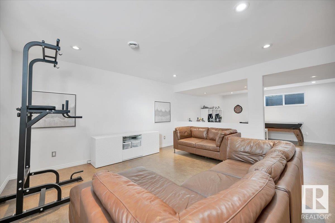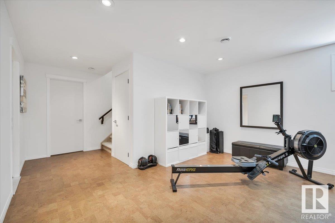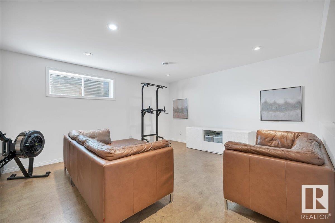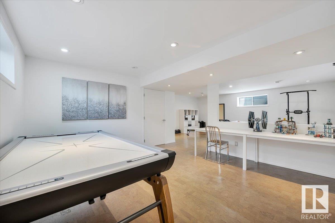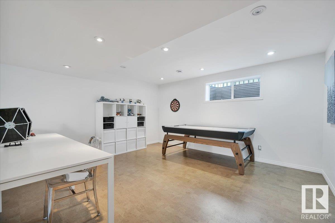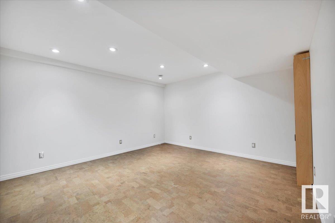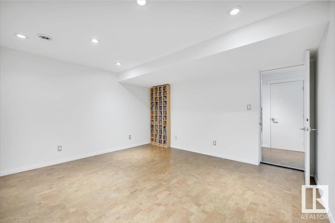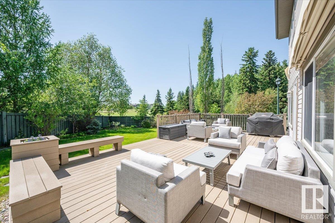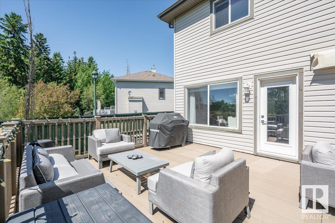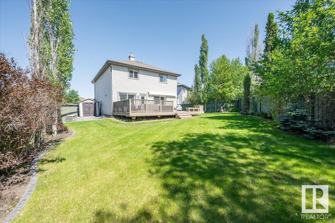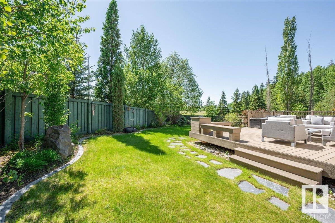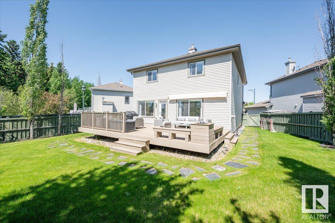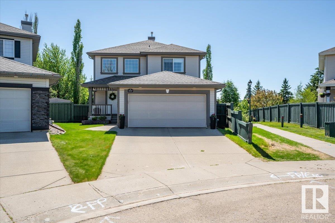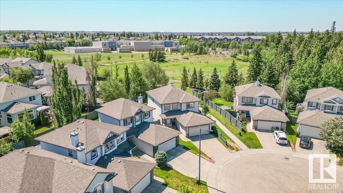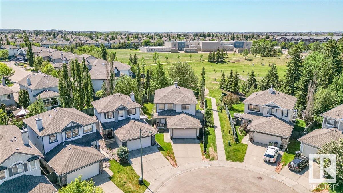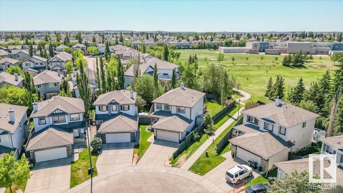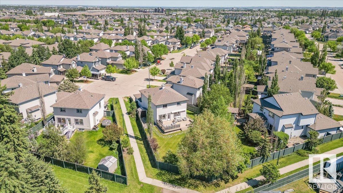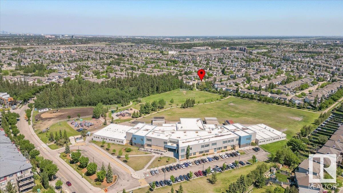1717 Robertson Pl Sw Edmonton, Alberta T6W 1H8
$670,000
This home is a WINNER! Tucked away in a secluded cul-de-sac with SOUTHWEST yard & huge maintenance free deck with gas BBQ hook-up backing onto the park. The large windows offer a marvelous VIEW of the wooded area & park with walking trails which give you the feeling of country living. Top quality renovations include all SOLID CORE interior doors, bathrooms with heated floors, lighting & flooring. Impressive entry with high ceilings & ceramic tiled floors, hardwood floors on main floor, large living room with gas fireplace, kitchen with granite counters, raised eating bar, walk-in pantry, S/S appliances & spacious dining area. Den/office with custom built cabinets & desks is a perfect home office or family work station. Built-in storage in mud/laundry room. There are 4 bedrooms upstairs with two gorgeous bathrooms. The primary bedroom has a walk-in closet & 4 pce ensuite with oversize shower. Excellent basement, planned for family fun with with cork flooring, rec room, games area and a hobby/exercise room. (id:46923)
Property Details
| MLS® Number | E4440940 |
| Property Type | Single Family |
| Neigbourhood | Rutherford (Edmonton) |
| Amenities Near By | Park, Playground, Public Transit, Schools |
| Community Features | Public Swimming Pool |
| Features | Cul-de-sac, No Back Lane, No Smoking Home |
| Parking Space Total | 4 |
| Structure | Deck |
Building
| Bathroom Total | 3 |
| Bedrooms Total | 4 |
| Amenities | Vinyl Windows |
| Appliances | Dishwasher, Dryer, Garage Door Opener Remote(s), Hood Fan, Humidifier, Microwave, Refrigerator, Storage Shed, Stove, Central Vacuum, Washer, Window Coverings |
| Basement Development | Finished |
| Basement Type | Full (finished) |
| Constructed Date | 2002 |
| Construction Style Attachment | Detached |
| Fire Protection | Smoke Detectors |
| Fireplace Fuel | Gas |
| Fireplace Present | Yes |
| Fireplace Type | Unknown |
| Half Bath Total | 1 |
| Heating Type | Forced Air |
| Stories Total | 2 |
| Size Interior | 2,227 Ft2 |
| Type | House |
Parking
| Attached Garage |
Land
| Acreage | No |
| Fence Type | Fence |
| Land Amenities | Park, Playground, Public Transit, Schools |
| Size Irregular | 640.83 |
| Size Total | 640.83 M2 |
| Size Total Text | 640.83 M2 |
Rooms
| Level | Type | Length | Width | Dimensions |
|---|---|---|---|---|
| Basement | Recreation Room | 6.52 m | 8.53 m | 6.52 m x 8.53 m |
| Basement | Hobby Room | 4.25 m | 4.12 m | 4.25 m x 4.12 m |
| Main Level | Living Room | 6.71 m | 4.4 m | 6.71 m x 4.4 m |
| Main Level | Dining Room | 3.26 m | 4.1 m | 3.26 m x 4.1 m |
| Main Level | Kitchen | 2.27 m | 4.1 m | 2.27 m x 4.1 m |
| Main Level | Den | 2.72 m | 4.36 m | 2.72 m x 4.36 m |
| Upper Level | Primary Bedroom | 4.13 m | 4.94 m | 4.13 m x 4.94 m |
| Upper Level | Bedroom 2 | 3.35 m | 4.01 m | 3.35 m x 4.01 m |
| Upper Level | Bedroom 3 | 3.35 m | 4.02 m | 3.35 m x 4.02 m |
| Upper Level | Bedroom 4 | 3.26 m | 2.72 m | 3.26 m x 2.72 m |
https://www.realtor.ca/real-estate/28431032/1717-robertson-pl-sw-edmonton-rutherford-edmonton
Contact Us
Contact us for more information
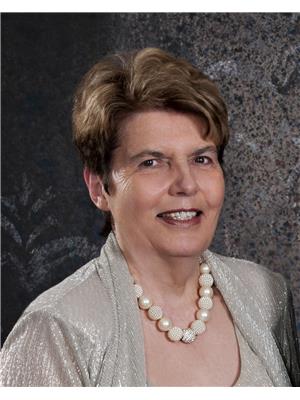
Ann Dawrant
Associate
(780) 467-2897
www.anndawrant.com/
302-5083 Windermere Blvd Sw
Edmonton, Alberta T6W 0J5
(780) 406-4000
(780) 406-8787


