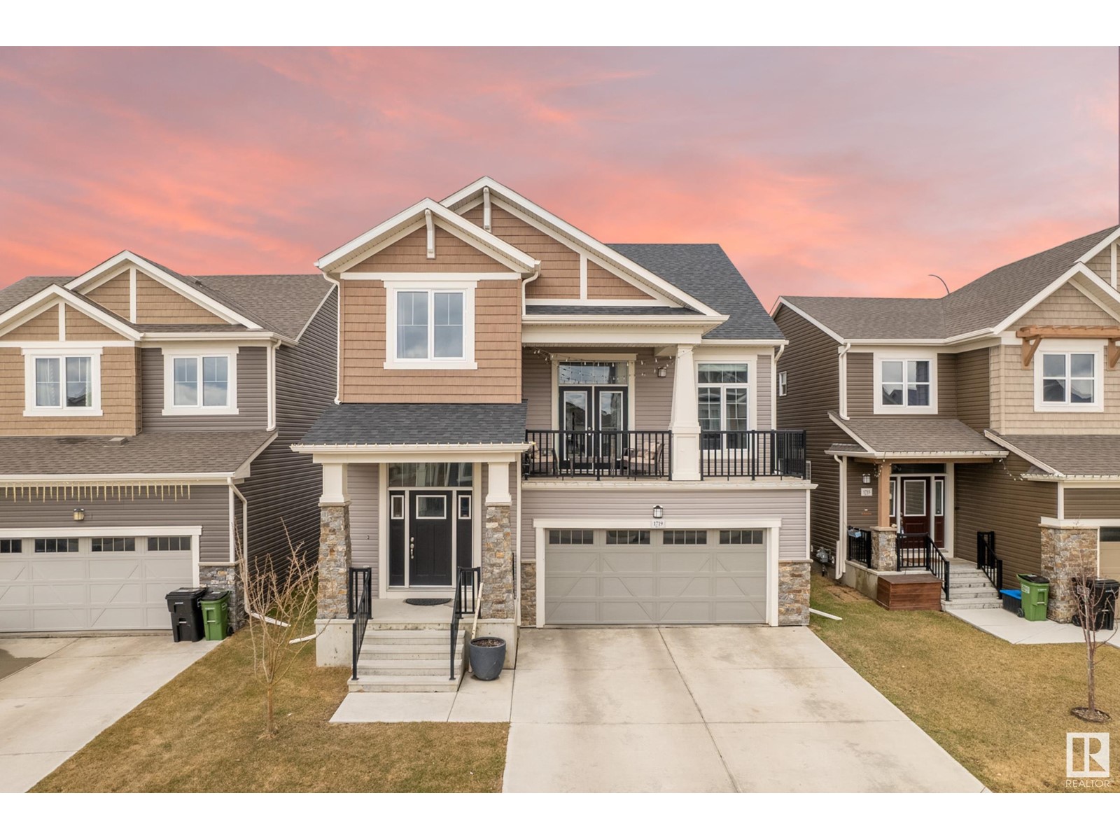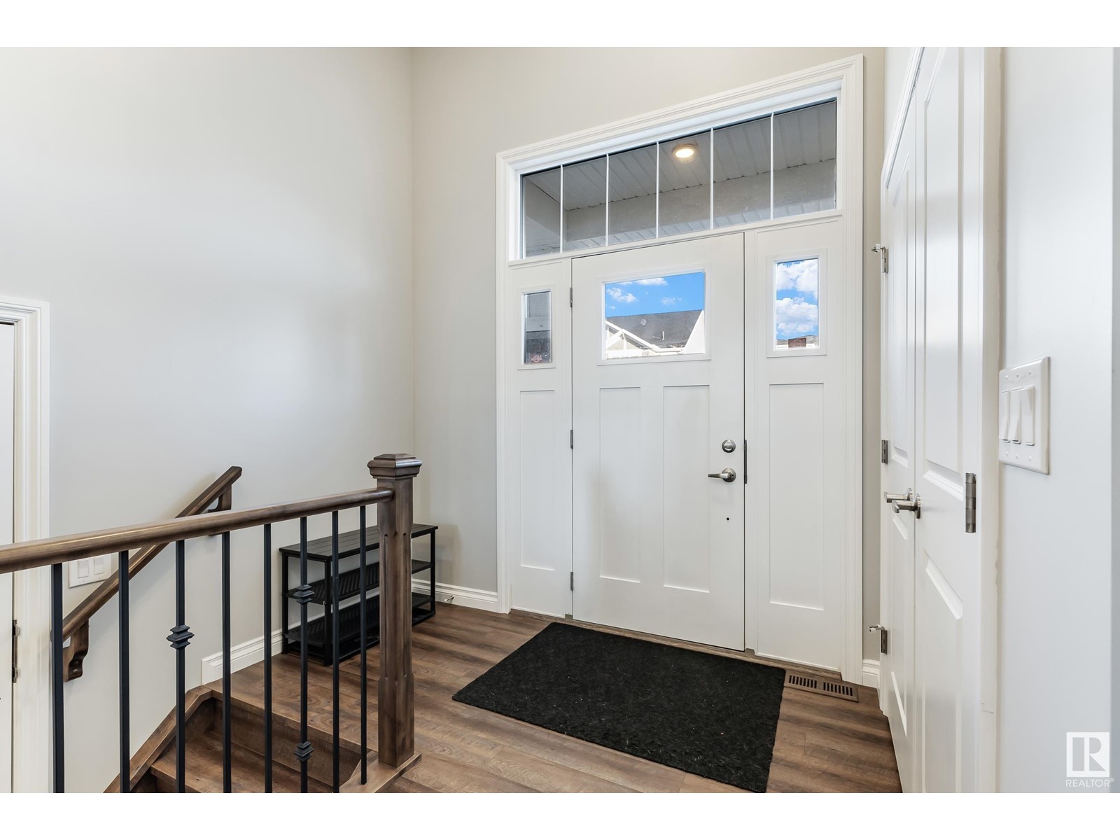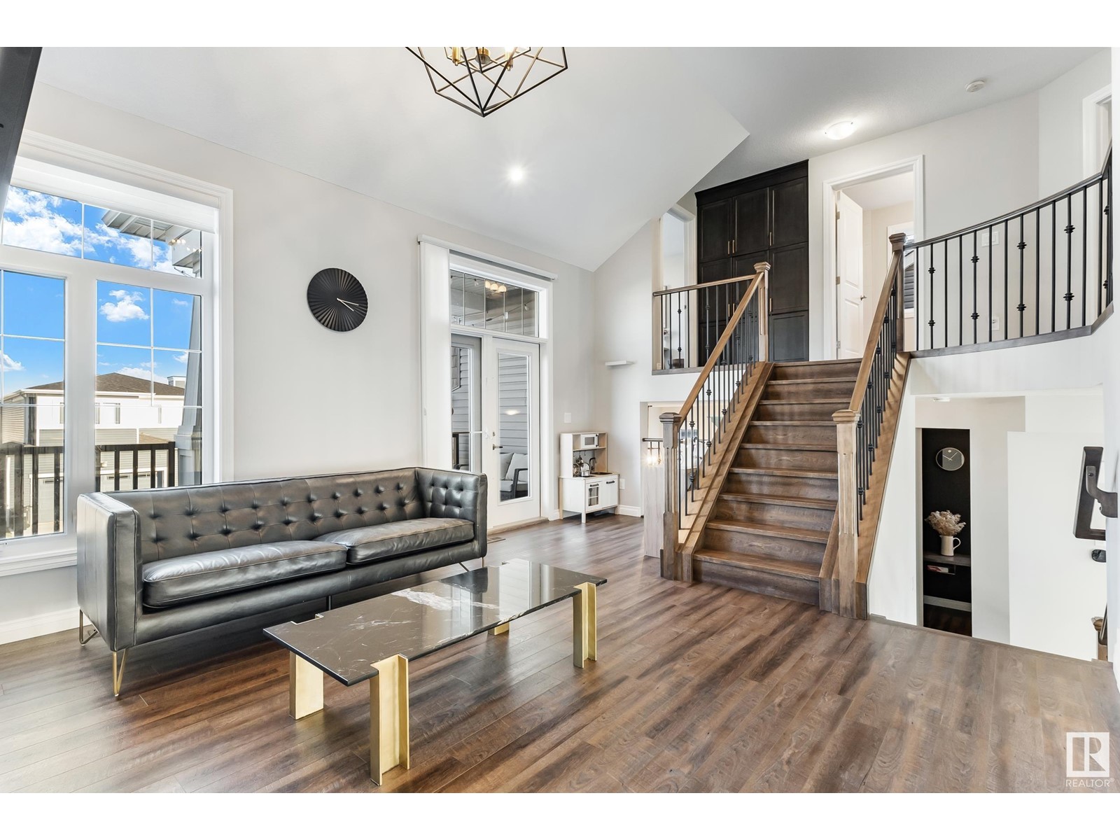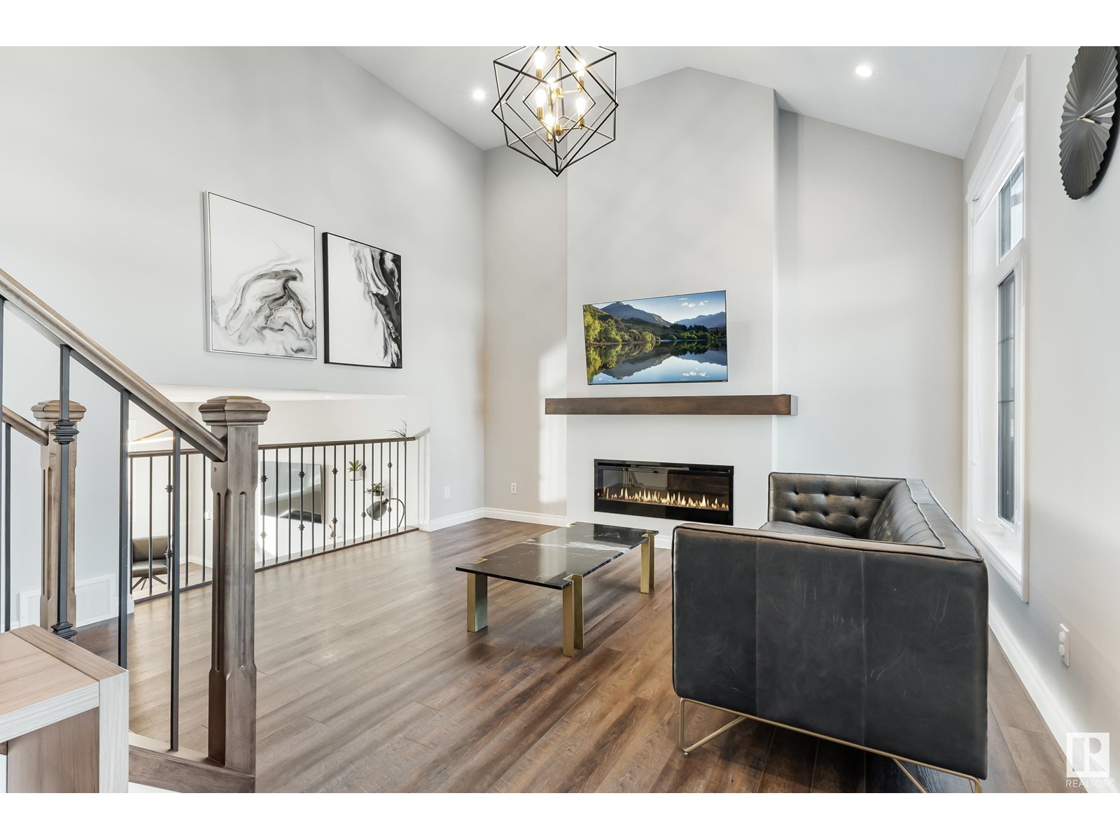1719 200 St Nw Edmonton, Alberta T6M 0Y2
$599,900
IMMACULATE, FULLY UPGRADED & MOVE-IN READY 2301 sq.ft (builder plans 2520 sq.ft) home located in the sought after community of Stillwater. Minutes to the Henday, planned schools, walking trails & access to the Resident's Centre with a splash pad, playground & ice rink, makes it great for families! Stunning upgrades includes vinyl plank throughout (no carpet), quartz counters, spindle railings, stunning light fixtures, A/C & a fully fenced & landscaped backyard. Upon entering, you are greeted by a large front foyer that flows into the stunning open concept bright main floor. The chef inspired kitchen features s/s appliances (gas stove), ample cabinet & counter space & overlooks the dining & spacious living room. An office & 2pc bath round off the space. As you ascend the stairs, the bonus room with soaring ceilings has a captivating fireplace & access to your covered deck. The upper level features a huge primary bedroom with an oasis like ensuite & W/I closet, 2 additional large bedrooms & a laundry room. (id:46923)
Property Details
| MLS® Number | E4411656 |
| Property Type | Single Family |
| Neigbourhood | Stillwater |
| AmenitiesNearBy | Playground, Public Transit, Schools, Shopping |
| Features | No Smoking Home |
| Structure | Deck, Patio(s) |
Building
| BathroomTotal | 3 |
| BedroomsTotal | 3 |
| Amenities | Ceiling - 9ft |
| Appliances | Dishwasher, Dryer, Garage Door Opener Remote(s), Garage Door Opener, Microwave Range Hood Combo, Refrigerator, Gas Stove(s), Washer, Window Coverings |
| BasementDevelopment | Unfinished |
| BasementType | Full (unfinished) |
| ConstructedDate | 2018 |
| ConstructionStyleAttachment | Detached |
| CoolingType | Central Air Conditioning |
| HalfBathTotal | 1 |
| HeatingType | Forced Air |
| StoriesTotal | 2 |
| SizeInterior | 230111 Sqft |
| Type | House |
Parking
| Attached Garage |
Land
| Acreage | No |
| FenceType | Fence |
| LandAmenities | Playground, Public Transit, Schools, Shopping |
Rooms
| Level | Type | Length | Width | Dimensions |
|---|---|---|---|---|
| Main Level | Living Room | Measurements not available | ||
| Main Level | Dining Room | Measurements not available | ||
| Main Level | Kitchen | Measurements not available | ||
| Main Level | Office | Measurements not available | ||
| Upper Level | Primary Bedroom | Measurements not available | ||
| Upper Level | Bedroom 2 | Measurements not available | ||
| Upper Level | Bedroom 3 | Measurements not available | ||
| Upper Level | Bonus Room | Measurements not available |
https://www.realtor.ca/real-estate/27583409/1719-200-st-nw-edmonton-stillwater
Interested?
Contact us for more information
Sara Trenn
Associate
5954 Gateway Blvd Nw
Edmonton, Alberta T6H 2H6































































