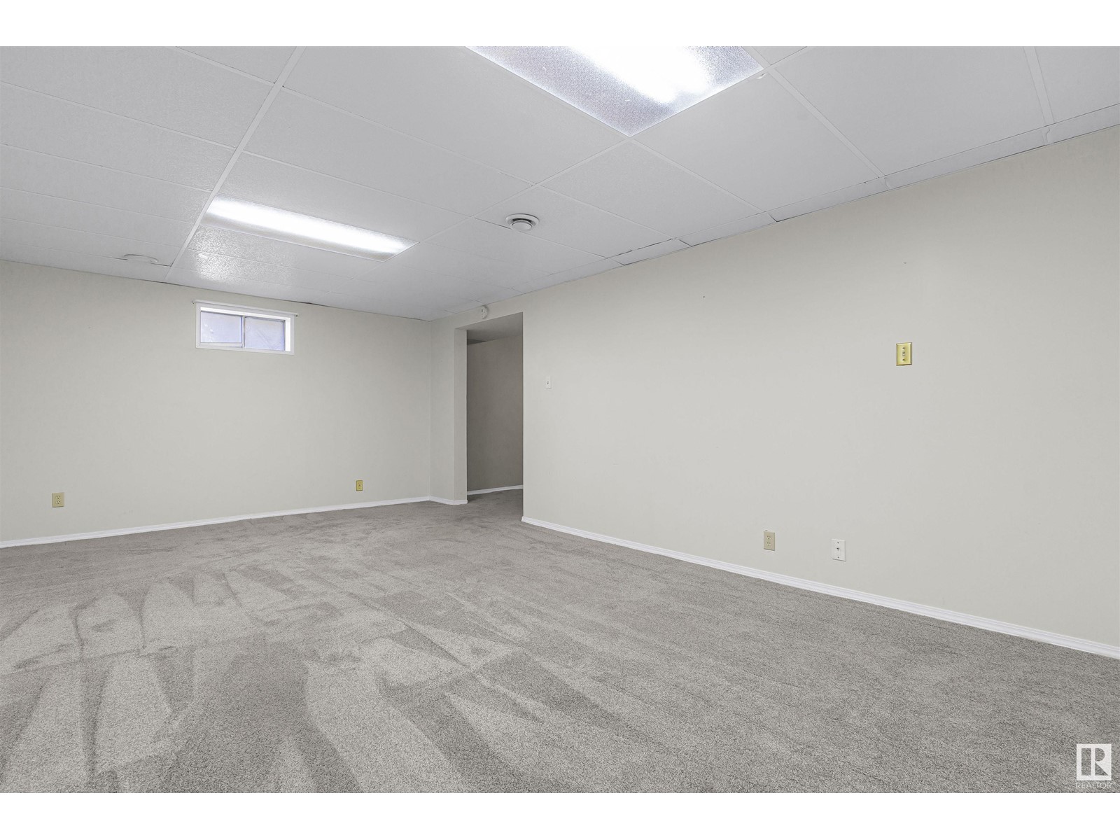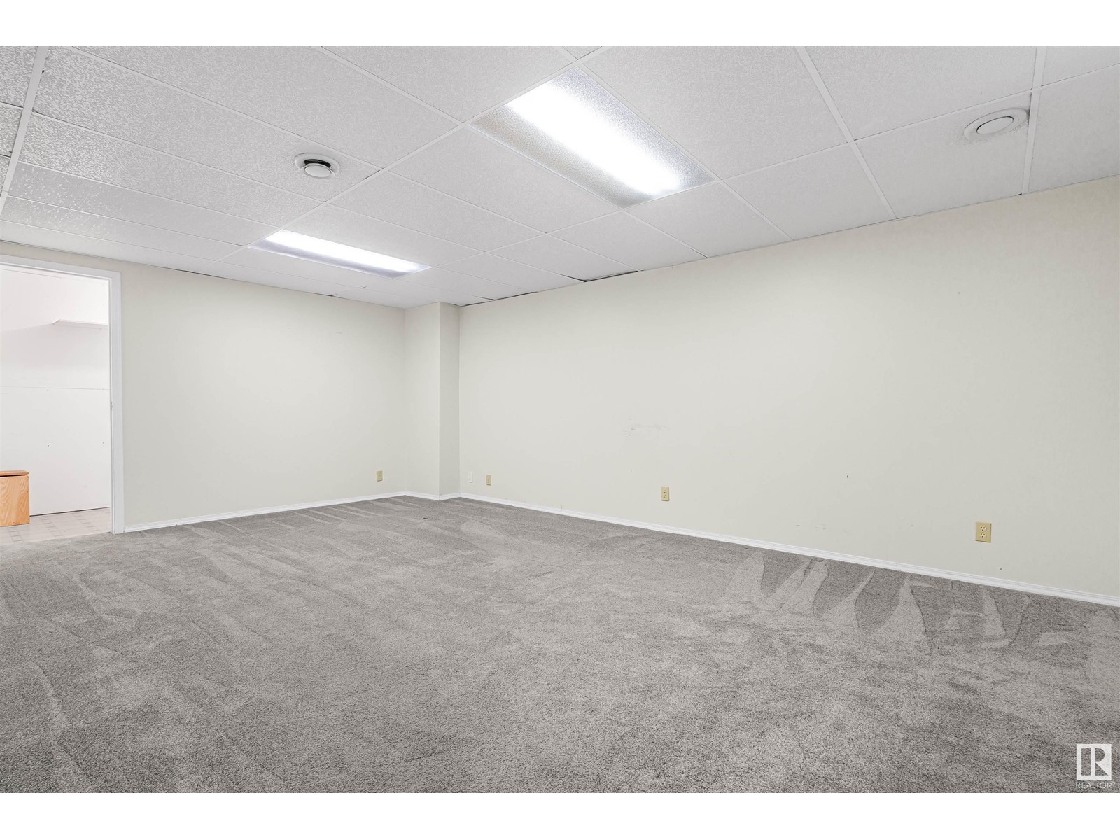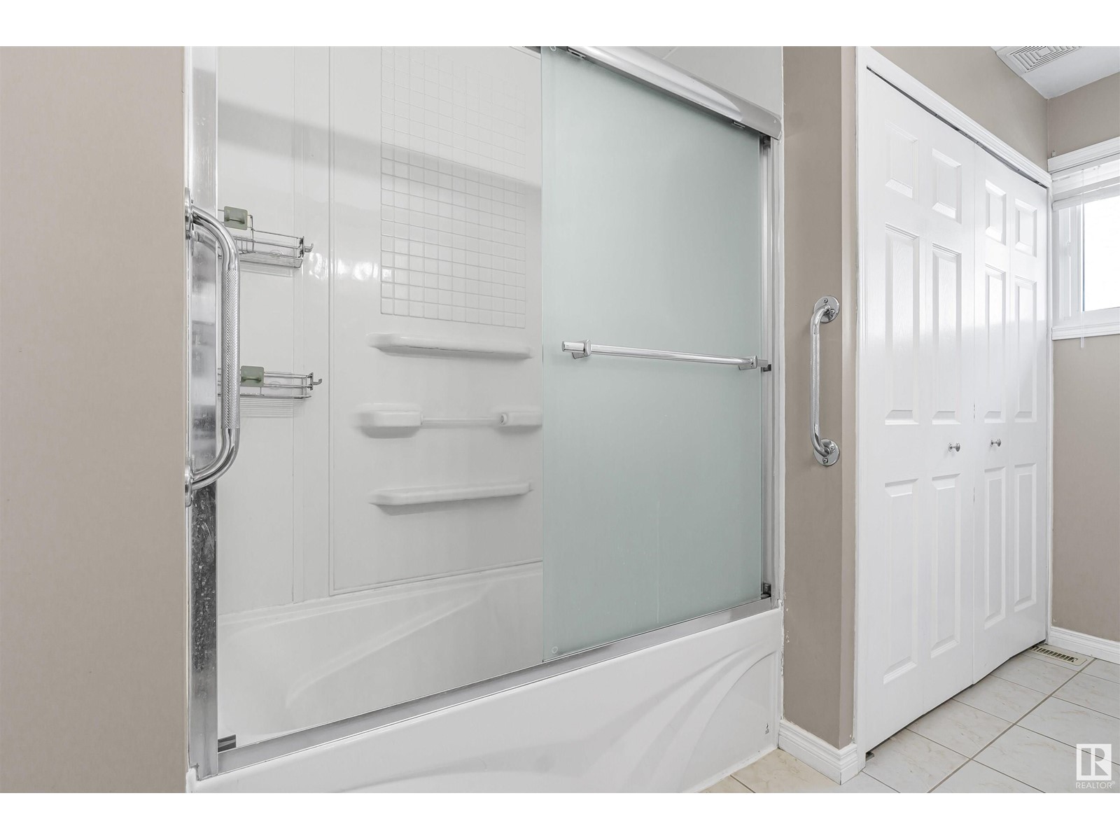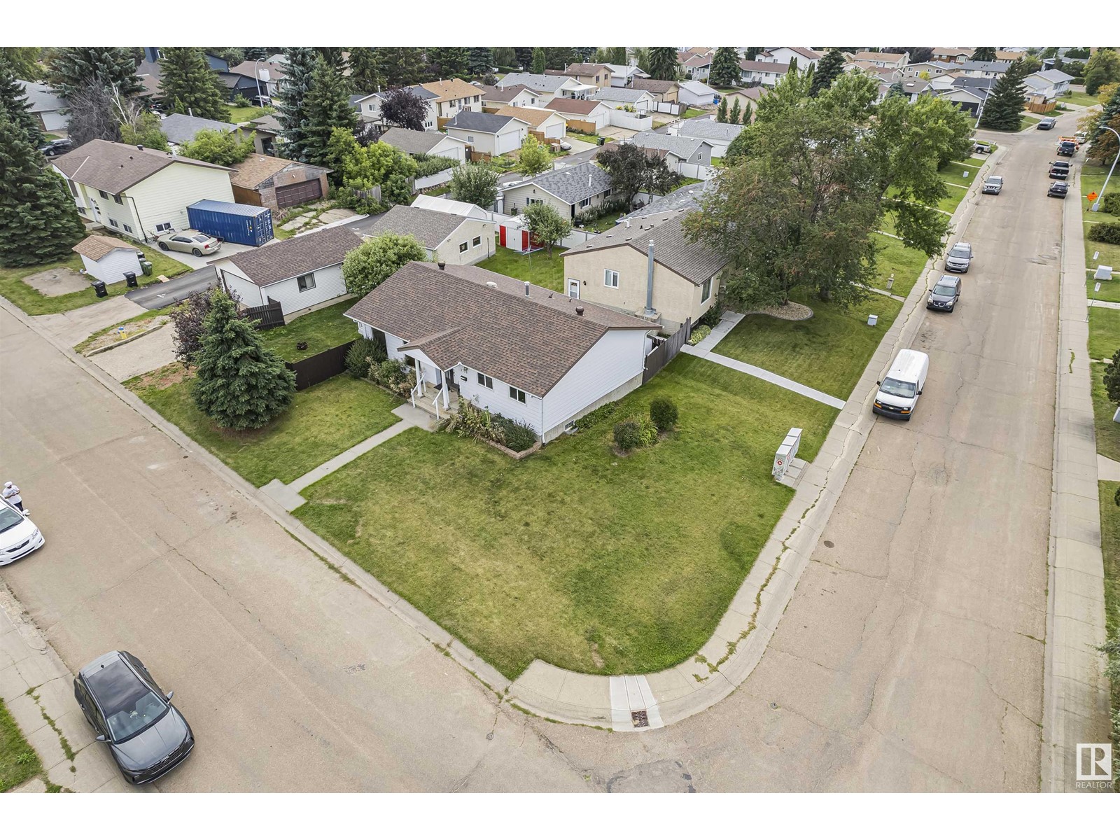1720 51 Street Nw Nw Edmonton, Alberta T6L 1T5
$449,000
*SIDE ENTRANCE**HUGE CORNER LOT* . This south side bungalow offers a comfortable and inviting living space with a total of 4 bedrooms and 2 bathrooms. The living room is a standout feature, with floor-to-ceiling windows that overlook a meticulously cared-for yard. The eat-in kitchen is equipped with solid oak cabinets, providing a warm and classic touch. The formal dining room features 5-foot sliding patio doors that lead to a low-maintenance deck. The primary bedroom has been thoughtfully enlarged by combining two bedrooms, offering two closets and two windows for added brightness. Another bedroom on main floor.The 4 pc bathroom includes a large laundry closet with a front-load washer and dryer on pedestals, adding convenience and efficiency to your daily routine. Lower level has 2 more bedrooms, family room, second laundry, 3 pc bath and extra storage. Over-sized heated garage with 31 driveway. Updates: windows/doors, flooring, bathrooms, furnace/AC, HWT, shingles & carpet. All this home needs is YOU. (id:46923)
Property Details
| MLS® Number | E4404646 |
| Property Type | Single Family |
| Neigbourhood | Meyokumin |
| AmenitiesNearBy | Public Transit, Schools, Shopping |
| Features | Corner Site, Flat Site, Closet Organizers, No Animal Home, No Smoking Home |
| Structure | Deck |
Building
| BathroomTotal | 2 |
| BedroomsTotal | 4 |
| Appliances | Dishwasher, Garage Door Opener Remote(s), Microwave Range Hood Combo, Refrigerator, Stove, Window Coverings, Dryer, Two Washers |
| ArchitecturalStyle | Bungalow |
| BasementDevelopment | Finished |
| BasementType | Full (finished) |
| ConstructedDate | 1978 |
| ConstructionStyleAttachment | Detached |
| CoolingType | Central Air Conditioning |
| HeatingType | Forced Air |
| StoriesTotal | 1 |
| SizeInterior | 1219.7663 Sqft |
| Type | House |
Parking
| Detached Garage |
Land
| Acreage | No |
| FenceType | Fence |
| LandAmenities | Public Transit, Schools, Shopping |
| SizeIrregular | 545.09 |
| SizeTotal | 545.09 M2 |
| SizeTotalText | 545.09 M2 |
Rooms
| Level | Type | Length | Width | Dimensions |
|---|---|---|---|---|
| Basement | Family Room | 3.83 m | 6.04 m | 3.83 m x 6.04 m |
| Basement | Bedroom 3 | 3.83 m | 3.97 m | 3.83 m x 3.97 m |
| Basement | Bedroom 4 | 3.88 m | 2.65 m | 3.88 m x 2.65 m |
| Basement | Recreation Room | 2.65 m | 4.74 m | 2.65 m x 4.74 m |
| Main Level | Living Room | 3.72 m | 5.72 m | 3.72 m x 5.72 m |
| Main Level | Dining Room | 3.46 m | 2.79 m | 3.46 m x 2.79 m |
| Main Level | Kitchen | 4.48 m | 4.74 m | 4.48 m x 4.74 m |
| Main Level | Primary Bedroom | 3.23 m | 5.12 m | 3.23 m x 5.12 m |
| Main Level | Bedroom 2 | 3.86 m | 2.9 m | 3.86 m x 2.9 m |
https://www.realtor.ca/real-estate/27358795/1720-51-street-nw-nw-edmonton-meyokumin
Interested?
Contact us for more information
Amrit Deol
Associate
201-5607 199 St Nw
Edmonton, Alberta T6M 0M8














































