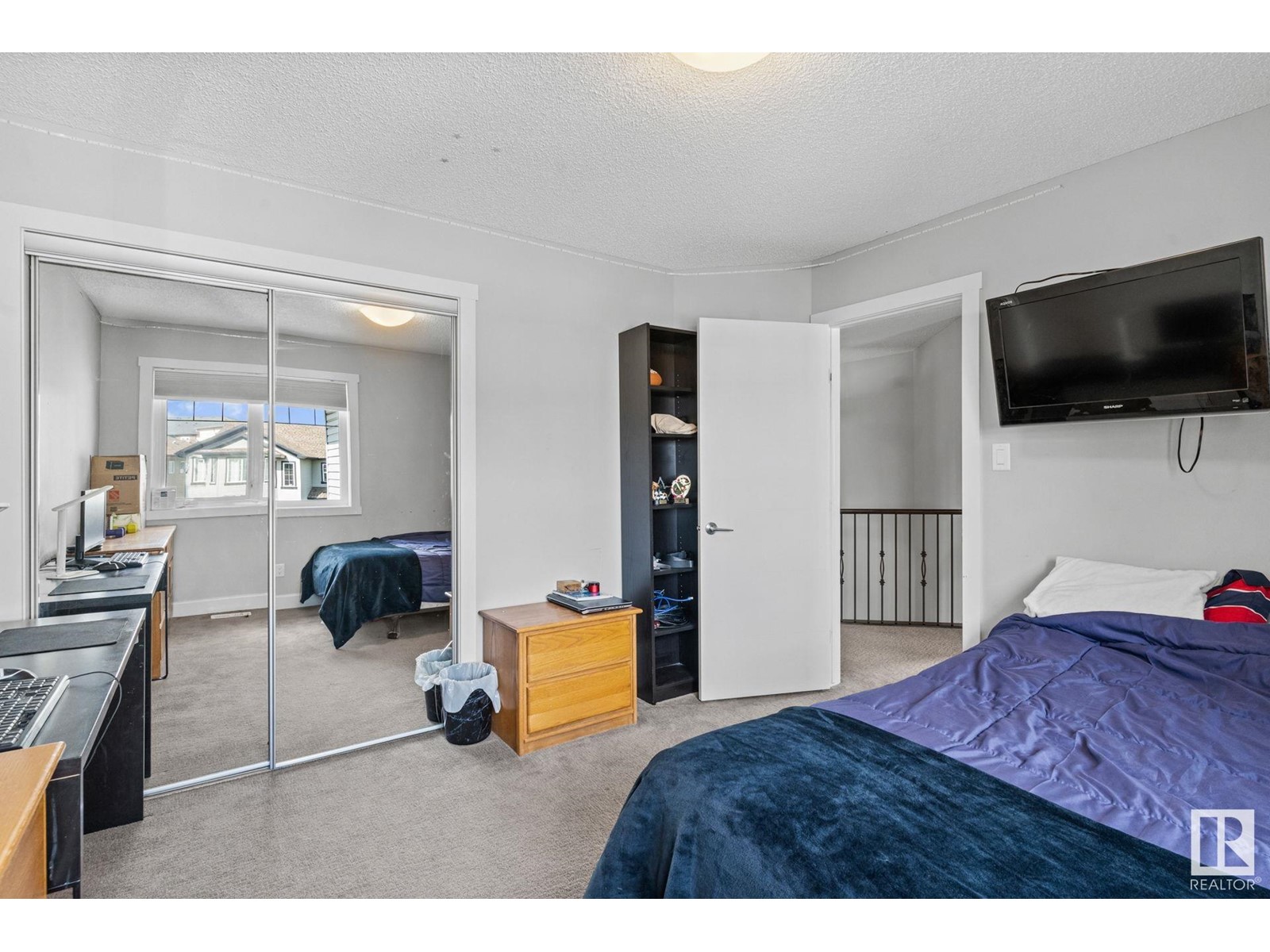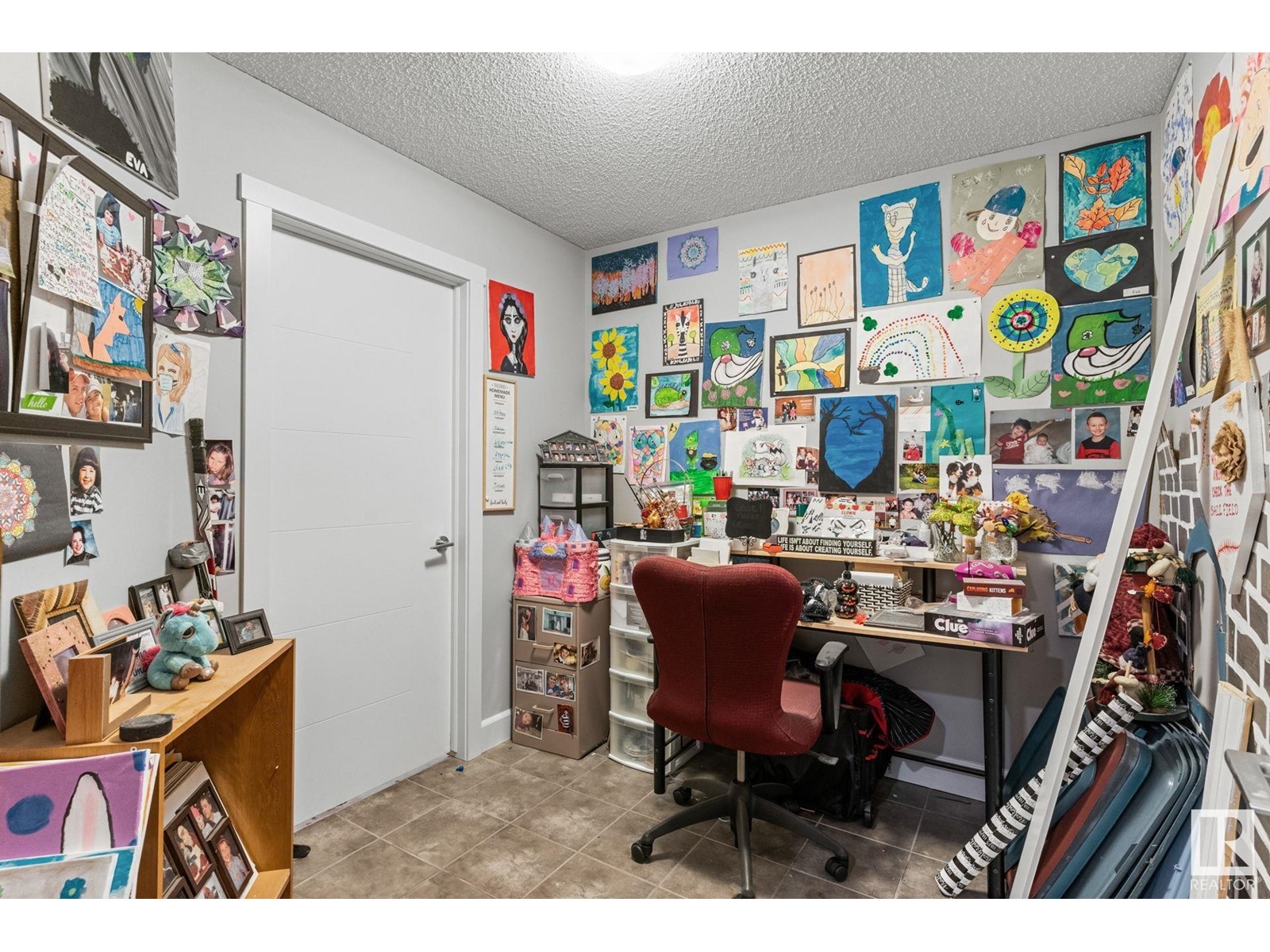17208 78 St Nw Edmonton, Alberta T5Z 0E6
$624,999
Welcome to a home thats more than just a houseits a vibrant lifestyle waiting for you! This 6-bedroom, 2700 sq. ft. masterpiece is nestled in a fantastic community where every day feels like a celebration. Imagine whipping up gourmet meals in an open-concept kitchen that boasts dazzling quartz countertops, sleek stainless steel appliances, and ample space for your culinary creations.As the sun sets, gather in your private media room for epic movie nights or cozy up for a game marathon. Retreat to the luxurious primary bedroom,featuring a large walk-in closet and an elegant 9-ft ceiling in the basement for additional space and comfort. Each bedroom offers a tranquil escape, while the expansive living areas are perfect for intimate family moments or lively gatherings with friends. Step outside, and youll find a community brimming with charm and energy, offering parks, social events, and more. This home isnt just a place to live; its a canvas for making memories and creating your own slice of paradise. (id:46923)
Property Details
| MLS® Number | E4405176 |
| Property Type | Single Family |
| Neigbourhood | Schonsee |
| AmenitiesNearBy | Playground, Public Transit, Schools, Shopping |
| Features | Flat Site, No Back Lane |
Building
| BathroomTotal | 4 |
| BedroomsTotal | 6 |
| Amenities | Ceiling - 9ft |
| Appliances | Dishwasher, Dryer, Garage Door Opener Remote(s), Garage Door Opener, Microwave Range Hood Combo, Refrigerator, Stove, Washer, Window Coverings |
| BasementDevelopment | Finished |
| BasementType | Full (finished) |
| ConstructedDate | 2013 |
| ConstructionStyleAttachment | Detached |
| CoolingType | Central Air Conditioning |
| HalfBathTotal | 1 |
| HeatingType | Forced Air |
| StoriesTotal | 2 |
| SizeInterior | 2795.4952 Sqft |
| Type | House |
Parking
| Attached Garage |
Land
| Acreage | No |
| FenceType | Fence |
| LandAmenities | Playground, Public Transit, Schools, Shopping |
| SizeIrregular | 445.63 |
| SizeTotal | 445.63 M2 |
| SizeTotalText | 445.63 M2 |
Rooms
| Level | Type | Length | Width | Dimensions |
|---|---|---|---|---|
| Basement | Games Room | 5.26 m | 4.62 m | 5.26 m x 4.62 m |
| Basement | Media | 3.05 m | 2.74 m | 3.05 m x 2.74 m |
| Lower Level | Bedroom 6 | 4.62 m | 3.3 m | 4.62 m x 3.3 m |
| Main Level | Living Room | 4.83 m | 4.67 m | 4.83 m x 4.67 m |
| Main Level | Dining Room | 3.81 m | 2.97 m | 3.81 m x 2.97 m |
| Main Level | Kitchen | 3.86 m | 3.2 m | 3.86 m x 3.2 m |
| Main Level | Bedroom 2 | 3.78 m | 3.15 m | 3.78 m x 3.15 m |
| Upper Level | Primary Bedroom | 4.72 m | 4.29 m | 4.72 m x 4.29 m |
| Upper Level | Bedroom 3 | 3.58 m | 3.33 m | 3.58 m x 3.33 m |
| Upper Level | Bedroom 4 | 3.02 m | 2.79 m | 3.02 m x 2.79 m |
| Upper Level | Bonus Room | 6.35 m | 4.93 m | 6.35 m x 4.93 m |
| Upper Level | Bedroom 5 | 3.15 m | 3.02 m | 3.15 m x 3.02 m |
https://www.realtor.ca/real-estate/27377951/17208-78-st-nw-edmonton-schonsee
Interested?
Contact us for more information
Robert M. Hasek
Associate
3400-10180 101 St Nw
Edmonton, Alberta T5J 3S4
Paul E. Paiva
Associate
3400-10180 101 St Nw
Edmonton, Alberta T5J 3S4


































