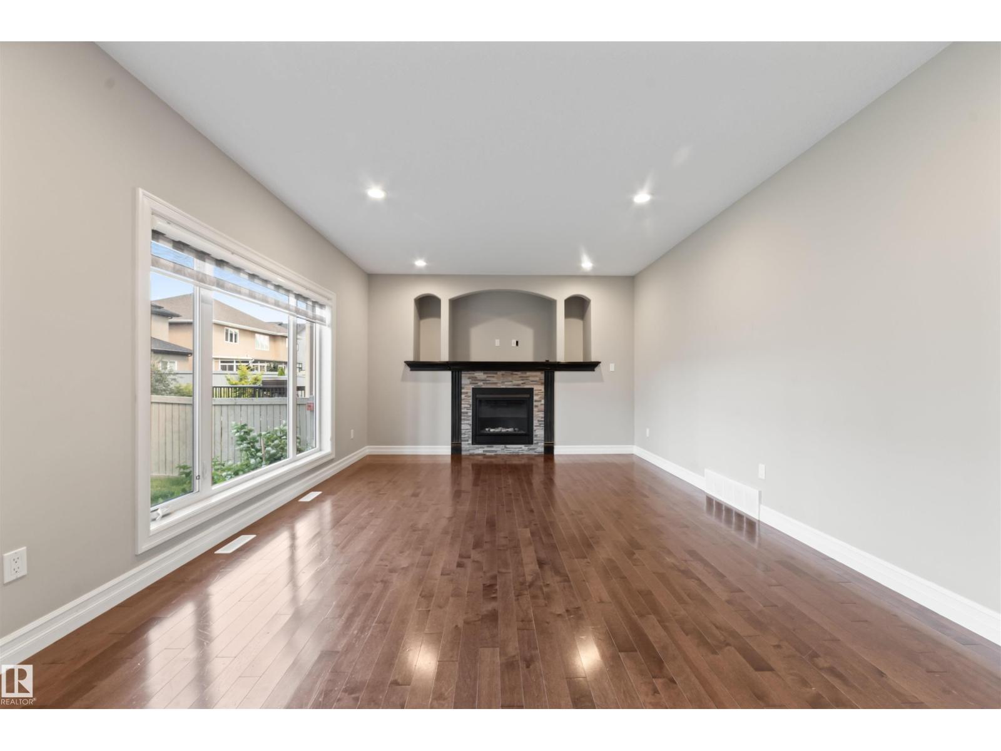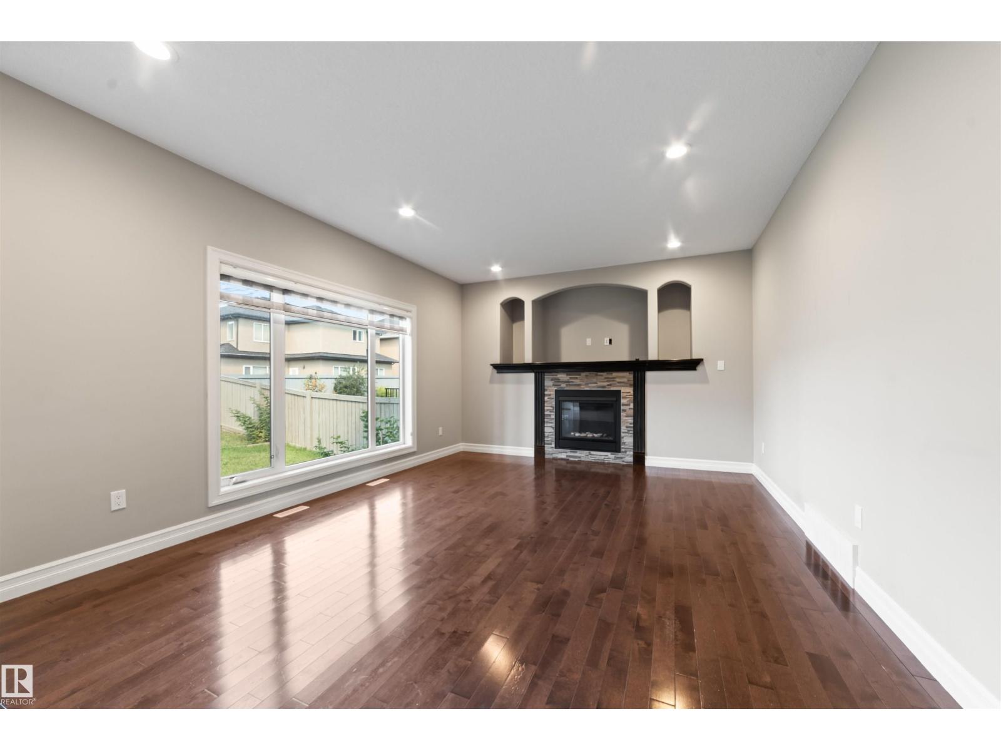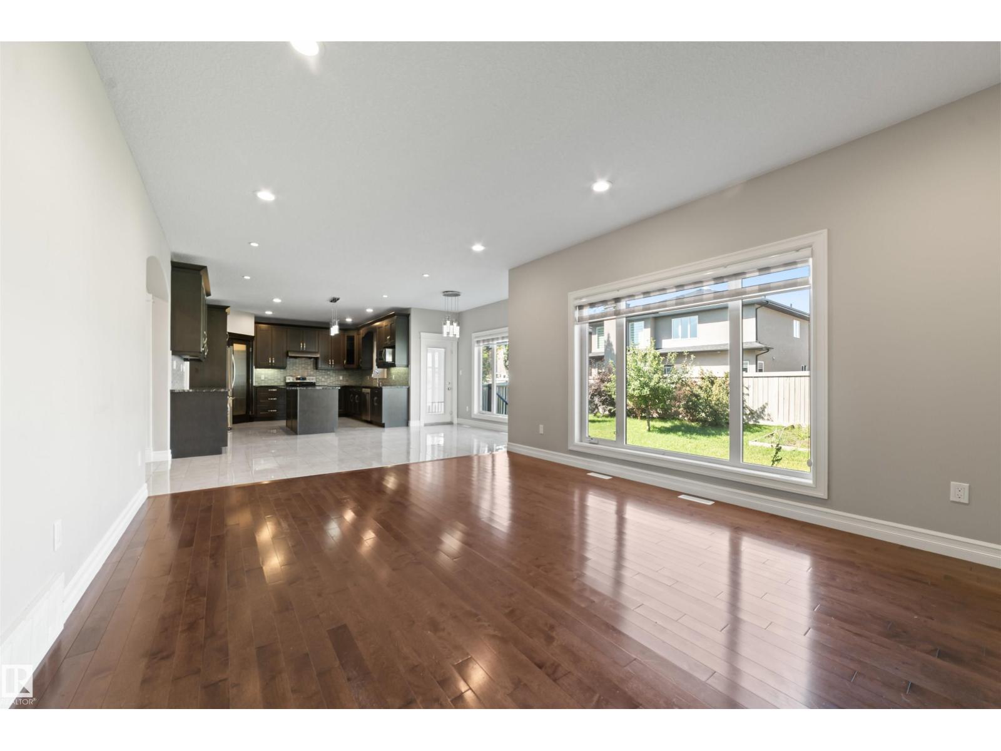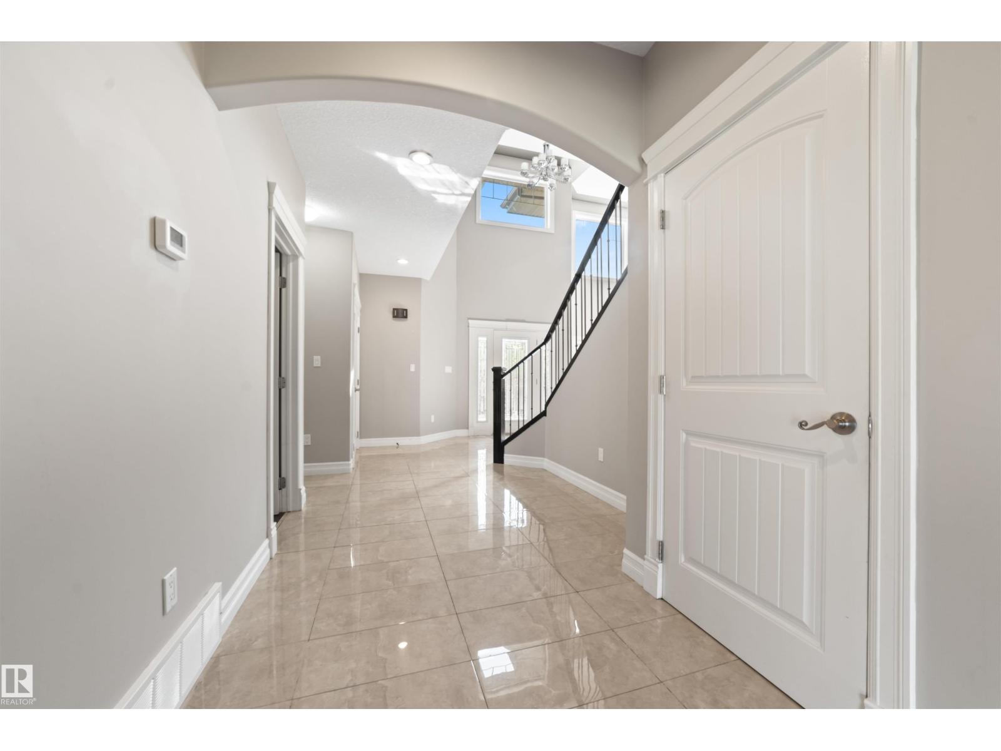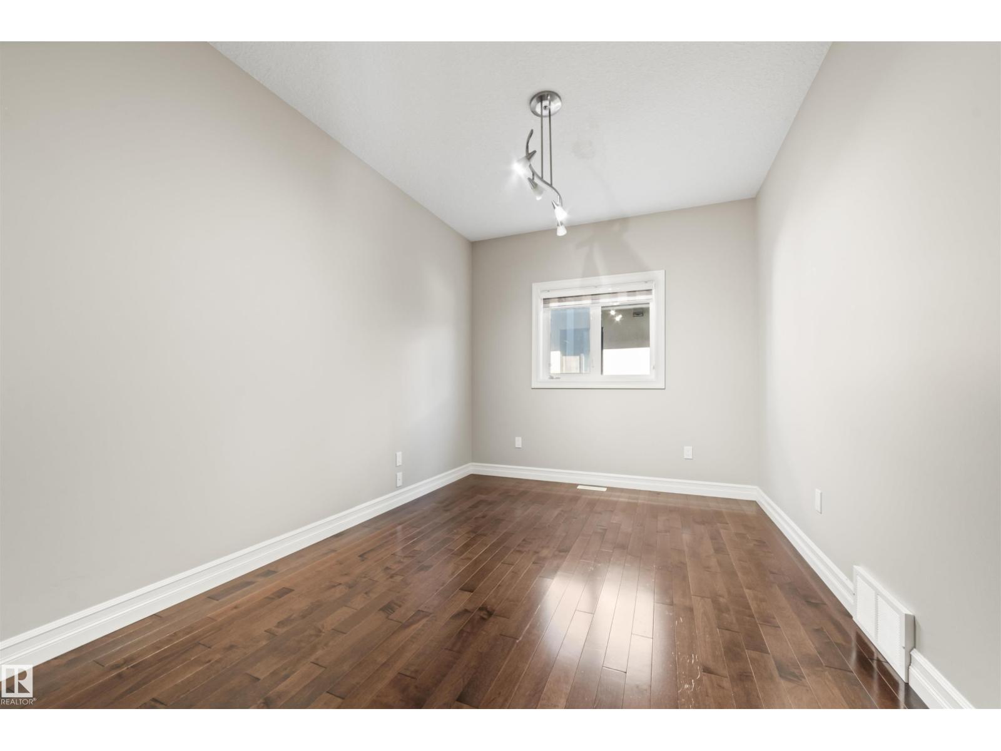1721 Adamson Crescent Sw Edmonton, Alberta T6W 1Z4
$989,900
Discover this impressive 3,200 sq. ft. custom-built two-storey on HUGE LOT in Allard, featuring 7 bedrooms, 5 bathrooms, soaring open-to-above ceilings, a triple car garage, and a fully finished basement. The main floor offers a bright living room, family room, formal dining space, and a chef’s kitchen, plus a full bedroom and bathroom for added convenience. Upstairs, the primary suite includes a walk-in closet and spa-inspired 5-piece ensuite. Three additional bedrooms, two full baths (including a Jack & Jill), a spacious loft, and laundry complete the level—all finished with plush carpet for comfort. The fully finished basement expands your living space with 2 bedrooms, a full bath, a huge rec room, and a den with 9’ ceilings.Enjoy a fully fenced yard with a deck. Conveniently located near a K–9 school, the airport, and with easy access to Anthony Henday Drive, this home is a must-see! Enjoy nearby Cavanagh walking trails, plus close proximity to shopping, transportation, parks, and playgrounds. (id:46923)
Property Details
| MLS® Number | E4454311 |
| Property Type | Single Family |
| Neigbourhood | Allard |
| Amenities Near By | Airport, Golf Course, Playground, Shopping |
| Features | No Animal Home, No Smoking Home |
| Structure | Deck |
Building
| Bathroom Total | 5 |
| Bedrooms Total | 7 |
| Amenities | Ceiling - 9ft |
| Appliances | Dishwasher, Dryer, Garage Door Opener Remote(s), Garage Door Opener, Hood Fan, Refrigerator, Stove, Washer, Window Coverings |
| Basement Development | Finished |
| Basement Type | Full (finished) |
| Constructed Date | 2014 |
| Construction Style Attachment | Detached |
| Fire Protection | Smoke Detectors |
| Heating Type | Forced Air |
| Stories Total | 2 |
| Size Interior | 3,238 Ft2 |
| Type | House |
Parking
| Attached Garage |
Land
| Acreage | No |
| Fence Type | Fence |
| Land Amenities | Airport, Golf Course, Playground, Shopping |
| Size Irregular | 581.03 |
| Size Total | 581.03 M2 |
| Size Total Text | 581.03 M2 |
Rooms
| Level | Type | Length | Width | Dimensions |
|---|---|---|---|---|
| Basement | Den | 11.6 m | 6.8 m | 11.6 m x 6.8 m |
| Basement | Bonus Room | 8.9 m | 10.1 m | 8.9 m x 10.1 m |
| Basement | Bedroom 5 | 11.4 m | 14.5 m | 11.4 m x 14.5 m |
| Basement | Bedroom 6 | 11.4 m | 12.5 m | 11.4 m x 12.5 m |
| Basement | Recreation Room | 16.1 m | 21.9 m | 16.1 m x 21.9 m |
| Main Level | Living Room | 11.11 m | 14.5 m | 11.11 m x 14.5 m |
| Main Level | Dining Room | 11.11 m | 11.2 m | 11.11 m x 11.2 m |
| Main Level | Kitchen | 18 m | 13.5 m | 18 m x 13.5 m |
| Main Level | Family Room | 18.5 m | 13.6 m | 18.5 m x 13.6 m |
| Main Level | Additional Bedroom | 16.2 m | 9.6 m | 16.2 m x 9.6 m |
| Main Level | Mud Room | 8.6 m | 5.4 m | 8.6 m x 5.4 m |
| Upper Level | Primary Bedroom | 17.1 m | 13.8 m | 17.1 m x 13.8 m |
| Upper Level | Bedroom 2 | 16.6 m | 10.5 m | 16.6 m x 10.5 m |
| Upper Level | Bedroom 3 | 16.6 m | 14 m | 16.6 m x 14 m |
| Upper Level | Bedroom 4 | 16.6 m | 10.5 m | 16.6 m x 10.5 m |
| Upper Level | Loft | 10.1 m | 11.11 m | 10.1 m x 11.11 m |
https://www.realtor.ca/real-estate/28767286/1721-adamson-crescent-sw-edmonton-allard
Contact Us
Contact us for more information

Ricky Singh
Associate
(780) 450-6670
www.rsgroupltd.ca/
www.facebook.com/profile.php?id=100086429453221
www.linkedin.com/feed/
www.instagram.com/rickysinghrealestate/
4107 99 St Nw
Edmonton, Alberta T6E 3N4
(780) 450-6300
(780) 450-6670
















