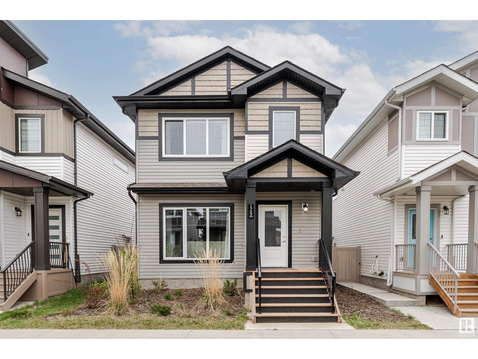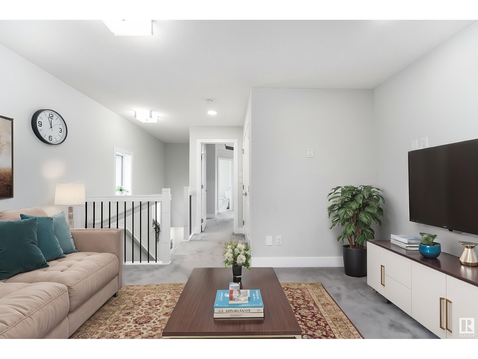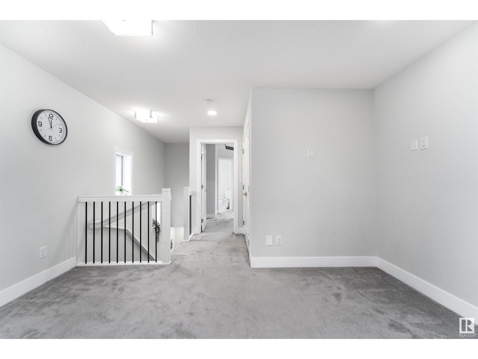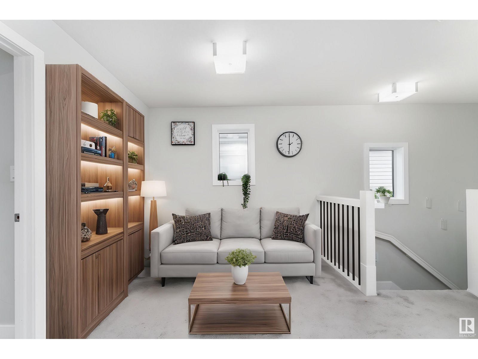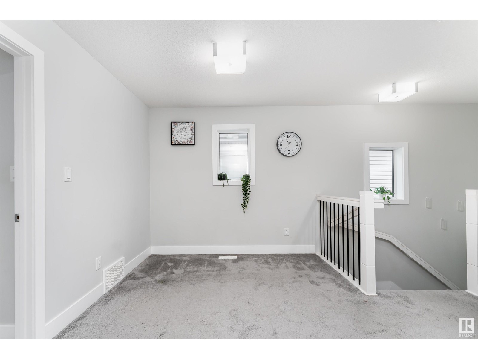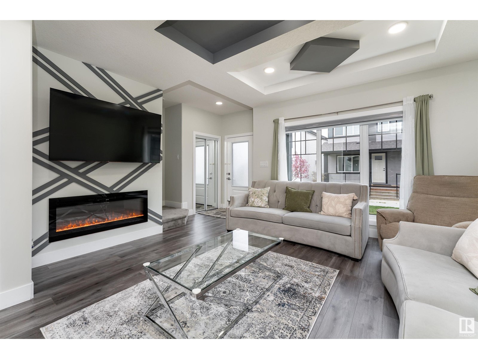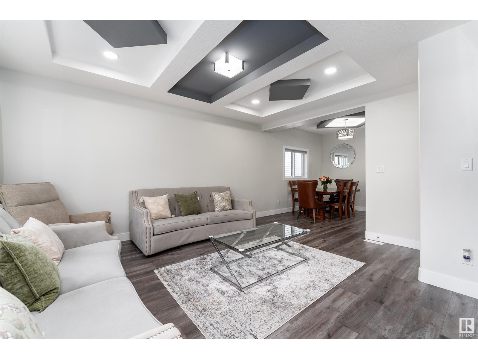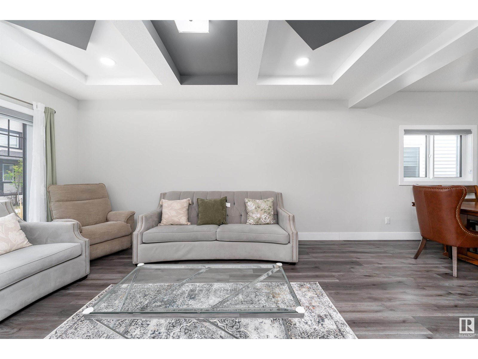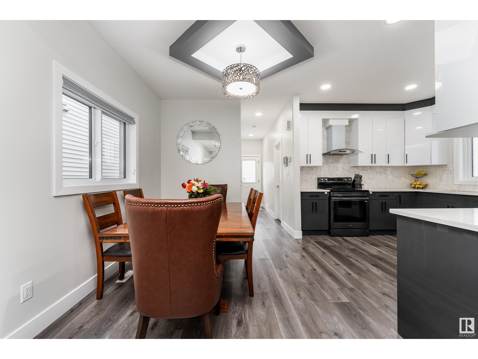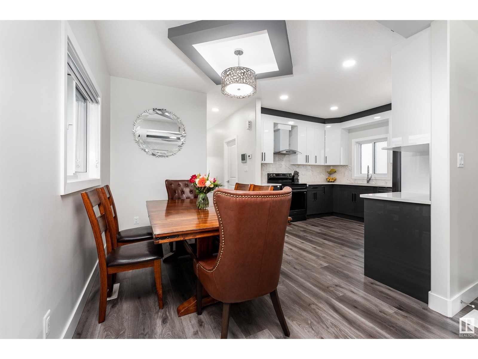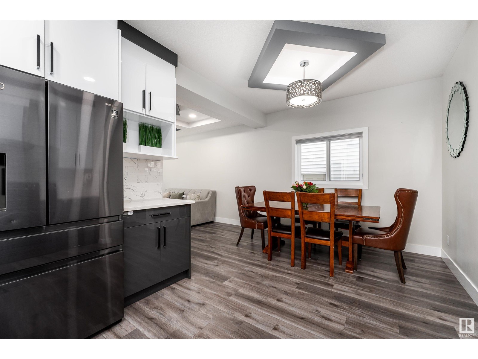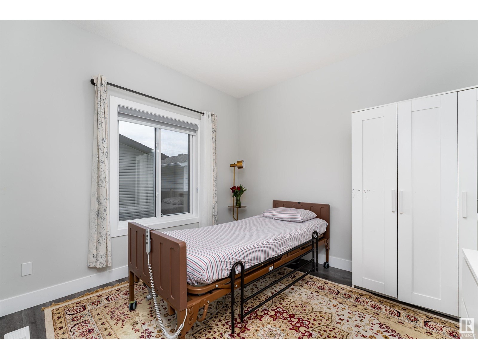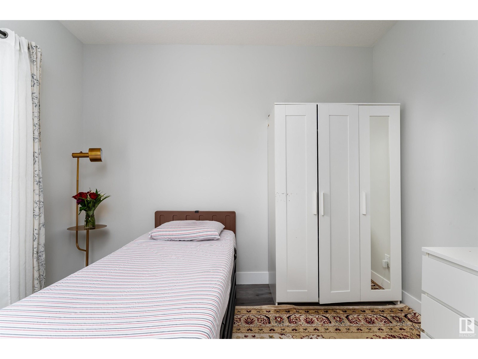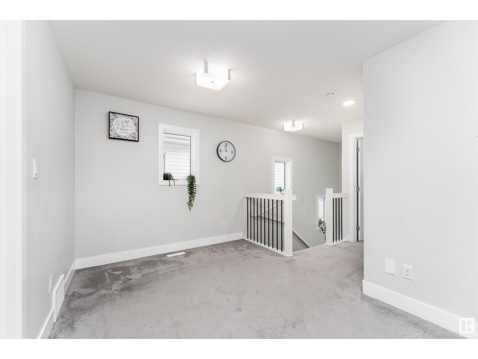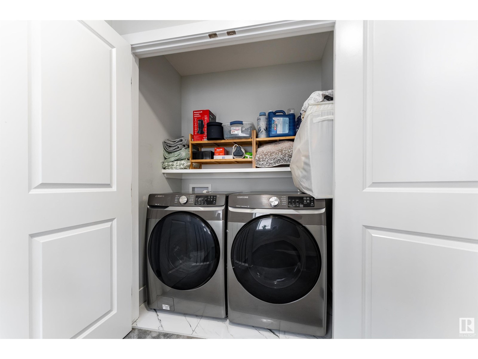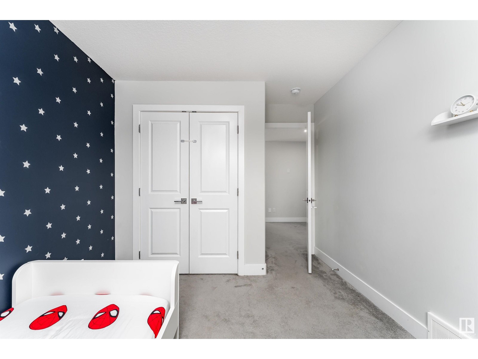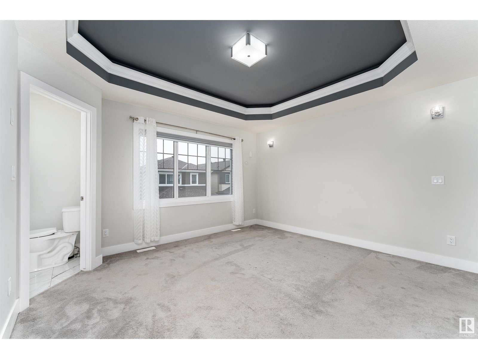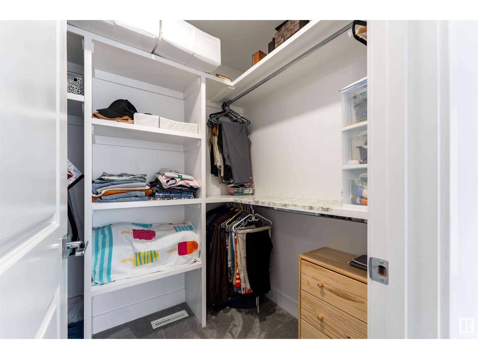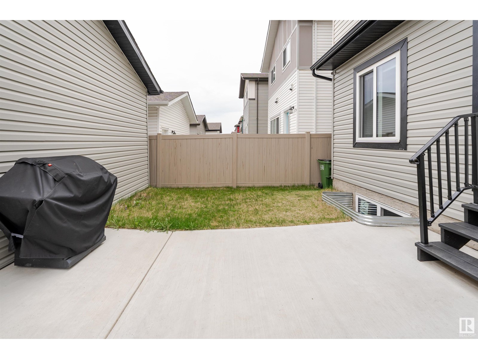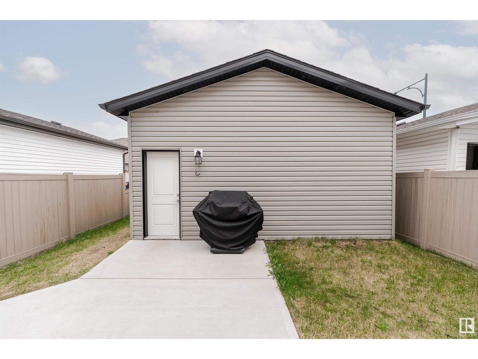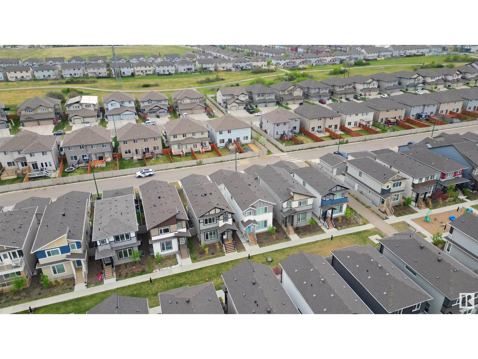1723 26a St Nw Edmonton, Alberta T6T 2H9
$514,900
Discover this beautifully designed two-storey home in the vibrant community of Laurel, FRONTING GREEN SPACE. With its clean white interior, modern finishes, and stylish aesthetic, this home offers a bright and welcoming atmosphere. Enjoy the convenience of a SEPARATE ENTRANCE to the basement and fully fenced yard with a detached double garage. Entering the home, you're greeted by a spacious living room with a large window overlooking the neighbourhood and a cozy fireplace—perfect for relaxing. The sleek, modern kitchen boasts stainless steel appliances, white countertops, a pantry, and a striking combination of dark gray cabinetry. The main floor also includes a BEDROOM, a FULL 3-PIECE BATHROOM, a mudroom, a dining area, and a convenient storage space. Upstairs features a generous bonus room, a spacious primary bedroom with a walk-in closet and 3-piece ensuite, two additional bedrooms, a 4-piece bathroom, and a laundry room for added convenience. Basement is untouched for a future LEGAL SUITE. (id:46923)
Property Details
| MLS® Number | E4437851 |
| Property Type | Single Family |
| Neigbourhood | Laurel |
| Amenities Near By | Airport, Golf Course, Playground, Schools, Shopping |
| Features | Lane, Closet Organizers |
Building
| Bathroom Total | 3 |
| Bedrooms Total | 4 |
| Amenities | Ceiling - 9ft |
| Appliances | Dishwasher, Dryer, Hood Fan, Refrigerator, Stove, Washer, Window Coverings |
| Basement Development | Unfinished |
| Basement Type | Full (unfinished) |
| Constructed Date | 2021 |
| Construction Style Attachment | Detached |
| Fire Protection | Smoke Detectors |
| Heating Type | Forced Air |
| Stories Total | 2 |
| Size Interior | 1,701 Ft2 |
| Type | House |
Parking
| Detached Garage |
Land
| Acreage | No |
| Land Amenities | Airport, Golf Course, Playground, Schools, Shopping |
| Size Irregular | 295.69 |
| Size Total | 295.69 M2 |
| Size Total Text | 295.69 M2 |
Rooms
| Level | Type | Length | Width | Dimensions |
|---|---|---|---|---|
| Main Level | Living Room | 4.43m x 5.12m | ||
| Main Level | Dining Room | 2.62m x 3.18m | ||
| Main Level | Kitchen | 3.19m x 3.67m | ||
| Main Level | Bedroom 4 | 3.08m x 3.32m | ||
| Main Level | Pantry | Measurements not available | ||
| Main Level | Storage | Measurements not available | ||
| Main Level | Mud Room | Measurements not available | ||
| Upper Level | Primary Bedroom | 4.43m x 3.95m | ||
| Upper Level | Bedroom 2 | 2.84m x 3.76m | ||
| Upper Level | Bedroom 3 | 2.82m x 3.76m | ||
| Upper Level | Bonus Room | 4.16m x 2.78m | ||
| Upper Level | Laundry Room | Measurements not available |
https://www.realtor.ca/real-estate/28351198/1723-26a-st-nw-edmonton-laurel
Contact Us
Contact us for more information

Nikola Jankovic
Associate
1400-10665 Jasper Ave Nw
Edmonton, Alberta T5J 3S9
(403) 262-7653

