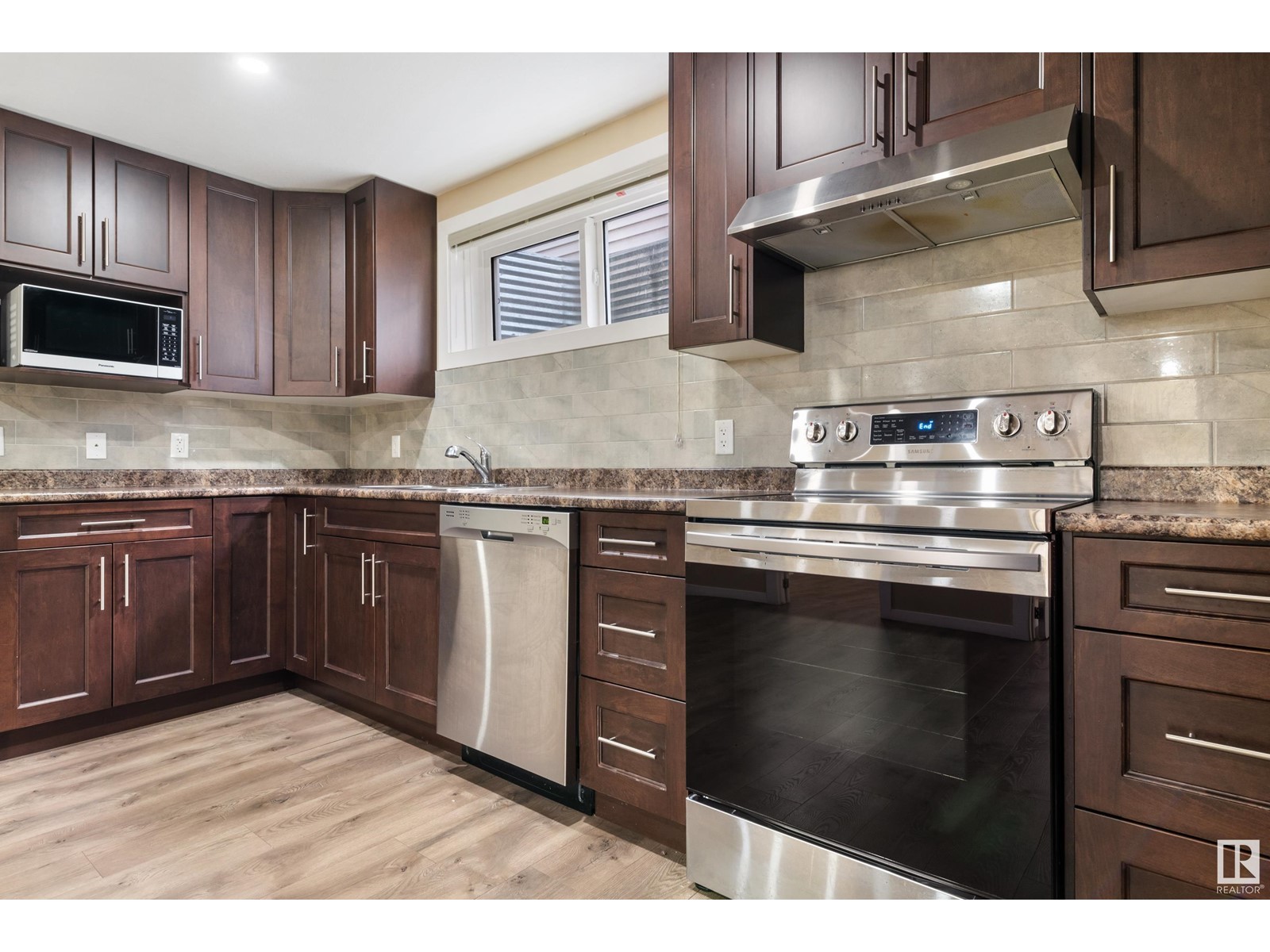(780) 233-8446
travis@ontheballrealestate.com
1723 61 St Sw Edmonton, Alberta T6X 0W3
5 Bedroom
5 Bathroom
1,944 ft2
Central Air Conditioning
Forced Air
$620,000
Attn: Investors or first time home buyers. This home has a Separate Entrance LEGAL BASEMENT SUITE w/ 2 beds, 2nd kitchen, and 2 full bathroom providing an excellent opportunity for rental income. Featuring a total of 5 bedrooms, bonus room and 4 1/2 bathrooms. Total AG/BG Area - 2791.40 Sq.Ft. Central A/C. Perfectly located close to all amenities. COME TAKE A LOOK! (id:46923)
Property Details
| MLS® Number | E4412880 |
| Property Type | Single Family |
| Neigbourhood | Walker |
| Amenities Near By | Playground, Public Transit, Schools, Shopping |
| Parking Space Total | 3 |
| Structure | Deck |
Building
| Bathroom Total | 5 |
| Bedrooms Total | 5 |
| Appliances | Dishwasher, Dryer, Refrigerator, Two Stoves, Two Washers |
| Basement Development | Finished |
| Basement Features | Suite |
| Basement Type | Full (finished) |
| Constructed Date | 2011 |
| Construction Style Attachment | Detached |
| Cooling Type | Central Air Conditioning |
| Half Bath Total | 1 |
| Heating Type | Forced Air |
| Stories Total | 2 |
| Size Interior | 1,944 Ft2 |
| Type | House |
Parking
| Attached Garage |
Land
| Acreage | No |
| Fence Type | Fence |
| Land Amenities | Playground, Public Transit, Schools, Shopping |
Rooms
| Level | Type | Length | Width | Dimensions |
|---|---|---|---|---|
| Basement | Second Kitchen | Measurements not available | ||
| Basement | Bedroom 5 | 3.27 m | 3.02 m | 3.27 m x 3.02 m |
| Basement | Bedroom 6 | 3.25 m | 2.62 m | 3.25 m x 2.62 m |
| Basement | Laundry Room | Measurements not available | ||
| Basement | Utility Room | Measurements not available | ||
| Main Level | Living Room | 5.25 m | 3.96 m | 5.25 m x 3.96 m |
| Main Level | Dining Room | 3.42 m | 3.1 m | 3.42 m x 3.1 m |
| Main Level | Kitchen | 3.81 m | 3.43 m | 3.81 m x 3.43 m |
| Upper Level | Primary Bedroom | 4.47 m | 4.46 m | 4.47 m x 4.46 m |
| Upper Level | Bedroom 2 | 3.24 m | 2.75 m | 3.24 m x 2.75 m |
| Upper Level | Bedroom 3 | 3.47 m | 3.01 m | 3.47 m x 3.01 m |
| Upper Level | Bonus Room | 4.6 m | 4.1 m | 4.6 m x 4.1 m |
https://www.realtor.ca/real-estate/27623624/1723-61-st-sw-edmonton-walker
Contact Us
Contact us for more information

Jag Var
Associate
Century 21 All Stars Realty Ltd
312 Saddleback Rd
Edmonton, Alberta T6J 4R7
312 Saddleback Rd
Edmonton, Alberta T6J 4R7
(780) 434-4700
(780) 436-9902




















































