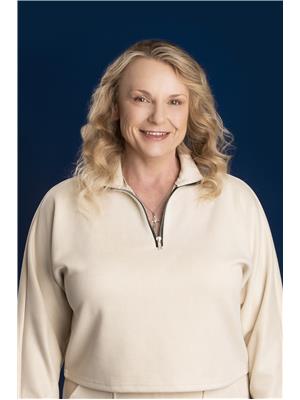17245 8a Av Sw Edmonton, Alberta T6W 0M7
$475,000
House hunting? You just swiped right on your perfect match! This stunning Windermere half duplex offers nearly 2000 sq ft of total living space across 3 fully finished levels. Enjoy the luxury of the upgrades from when the home was built, hardwood floors, quartz counters, stainless appliances, & a kitchen so modern it practically cooks for you, well almost. The huge walk-through pantry ensures you have space to always have food ready to prepare. Two huge primary bedrooms each have their own ensuite & walk-in closet, no more fighting over who gets more closet space. Laundry upstairs you ask? You betcha adding to your convenience. Bonus flex space for a computer desk or gaming area. Downstairs, the finished basement brings the wow with high ceilings, & can double as a 3rd bedroom or home theatre, features full quartz wet bar, and a spa-like bath. Double attached garage and a location close to shopping, trails, and major routes for an easy commute. This lovely property can't wait to welcome you home! (id:46923)
Property Details
| MLS® Number | E4444690 |
| Property Type | Single Family |
| Neigbourhood | Windermere |
| Amenities Near By | Playground, Public Transit, Shopping |
| Community Features | Public Swimming Pool |
| Features | See Remarks, Flat Site |
| Parking Space Total | 4 |
Building
| Bathroom Total | 4 |
| Bedrooms Total | 2 |
| Appliances | Dishwasher, Dryer, Garage Door Opener Remote(s), Garage Door Opener, Microwave Range Hood Combo, Refrigerator, Stove, Washer |
| Basement Development | Finished |
| Basement Type | Full (finished) |
| Constructed Date | 2010 |
| Construction Style Attachment | Semi-detached |
| Cooling Type | Central Air Conditioning |
| Fireplace Fuel | Gas |
| Fireplace Present | Yes |
| Fireplace Type | Unknown |
| Half Bath Total | 1 |
| Heating Type | Forced Air |
| Stories Total | 2 |
| Size Interior | 1,486 Ft2 |
| Type | Duplex |
Parking
| Attached Garage |
Land
| Acreage | No |
| Fence Type | Fence |
| Land Amenities | Playground, Public Transit, Shopping |
| Size Irregular | 330.36 |
| Size Total | 330.36 M2 |
| Size Total Text | 330.36 M2 |
Rooms
| Level | Type | Length | Width | Dimensions |
|---|---|---|---|---|
| Basement | Family Room | 6.73 m | 4.95 m | 6.73 m x 4.95 m |
| Main Level | Living Room | 4.4 m | 4.11 m | 4.4 m x 4.11 m |
| Main Level | Dining Room | 2.76 m | 2.79 m | 2.76 m x 2.79 m |
| Main Level | Kitchen | 4.67 m | 3.52 m | 4.67 m x 3.52 m |
| Upper Level | Primary Bedroom | 4.25 m | 3.97 m | 4.25 m x 3.97 m |
| Upper Level | Bedroom 2 | 3.98 m | 4.6 m | 3.98 m x 4.6 m |
https://www.realtor.ca/real-estate/28530414/17245-8a-av-sw-edmonton-windermere
Contact Us
Contact us for more information

Danelle L. Bolinski
Broker
(780) 449-3499
danellebolinski.nowrealestategroup.ca/
510- 800 Broadmoor Blvd
Sherwood Park, Alberta T8A 4Y6
(780) 449-2800
(780) 449-3499





















































