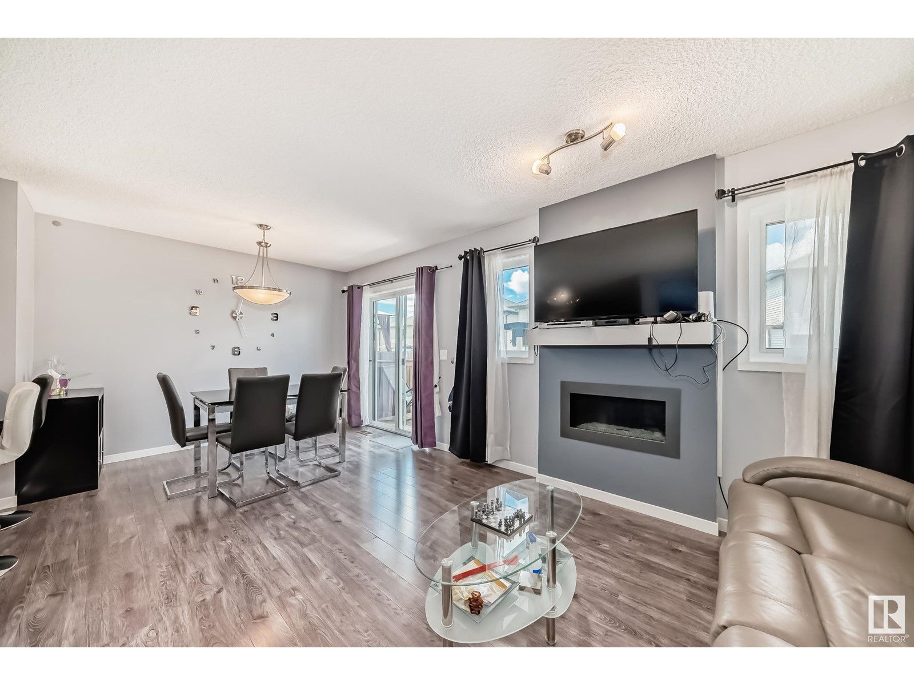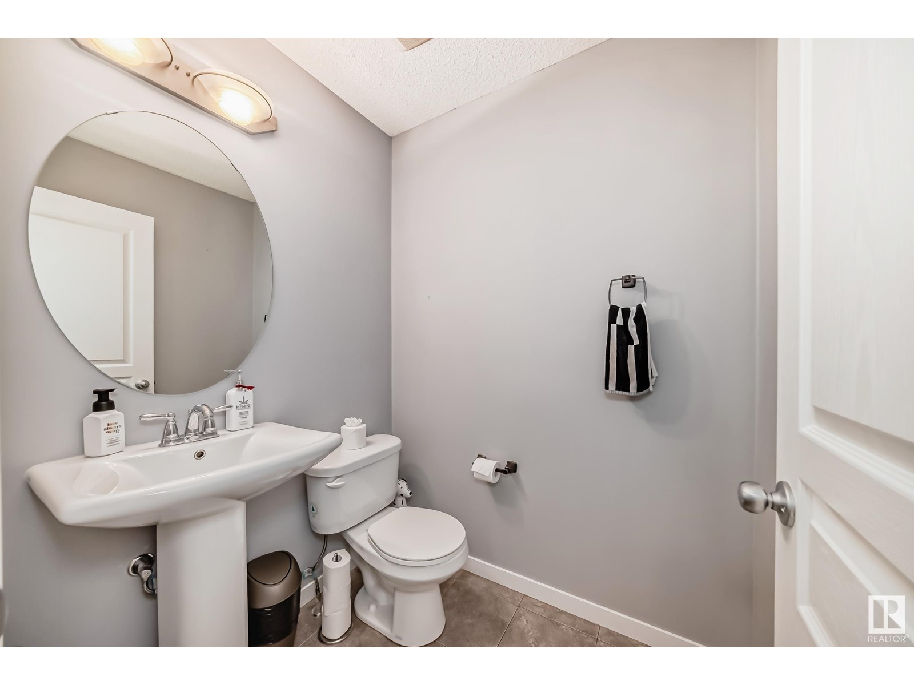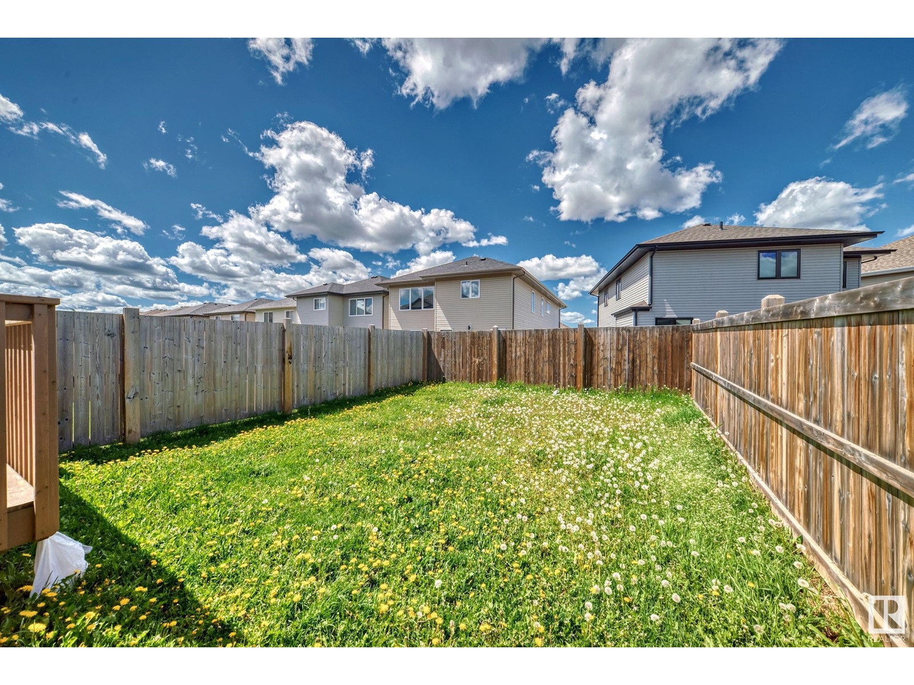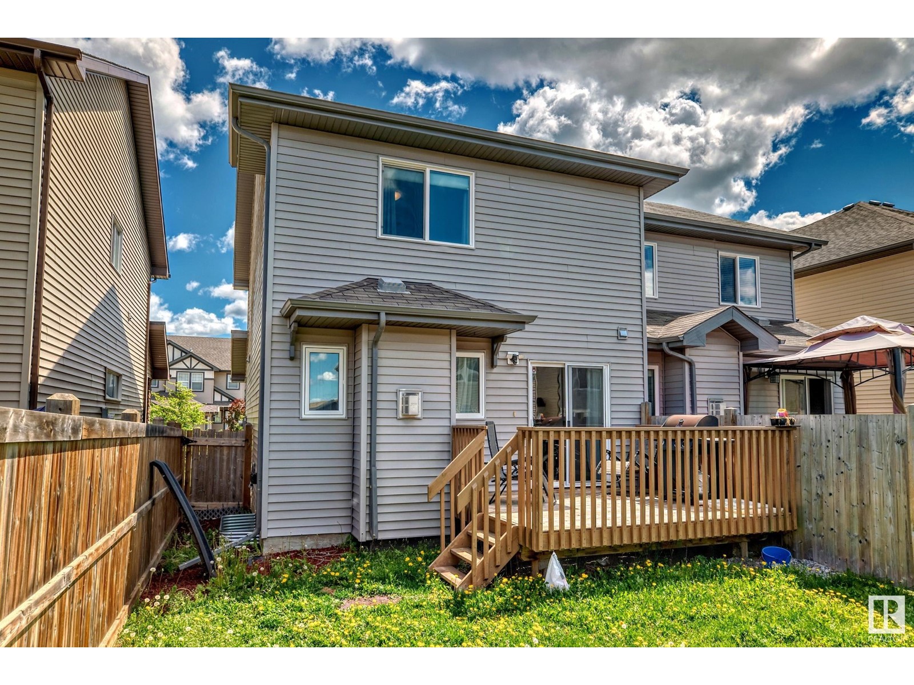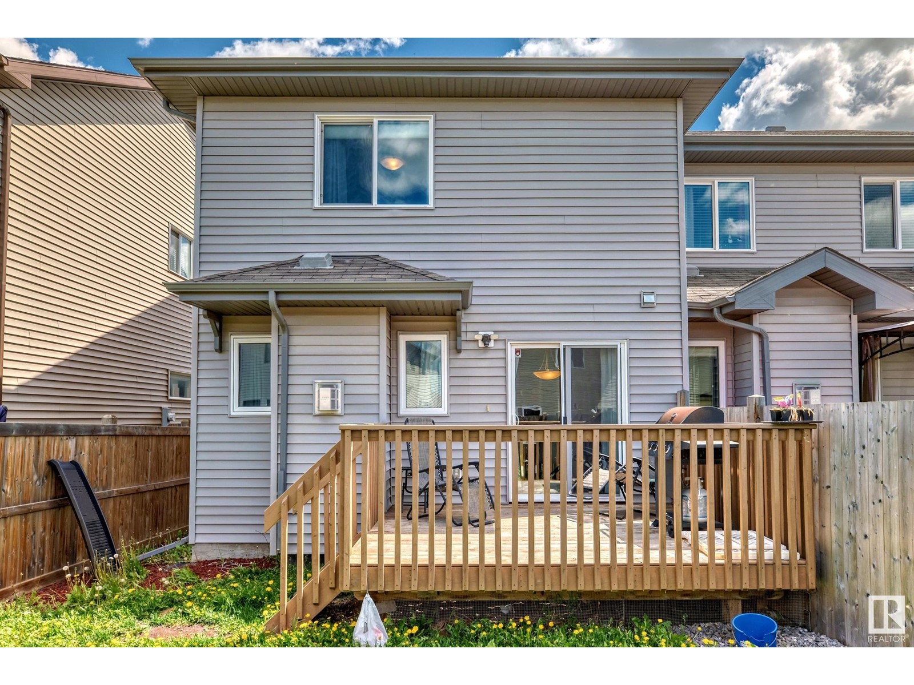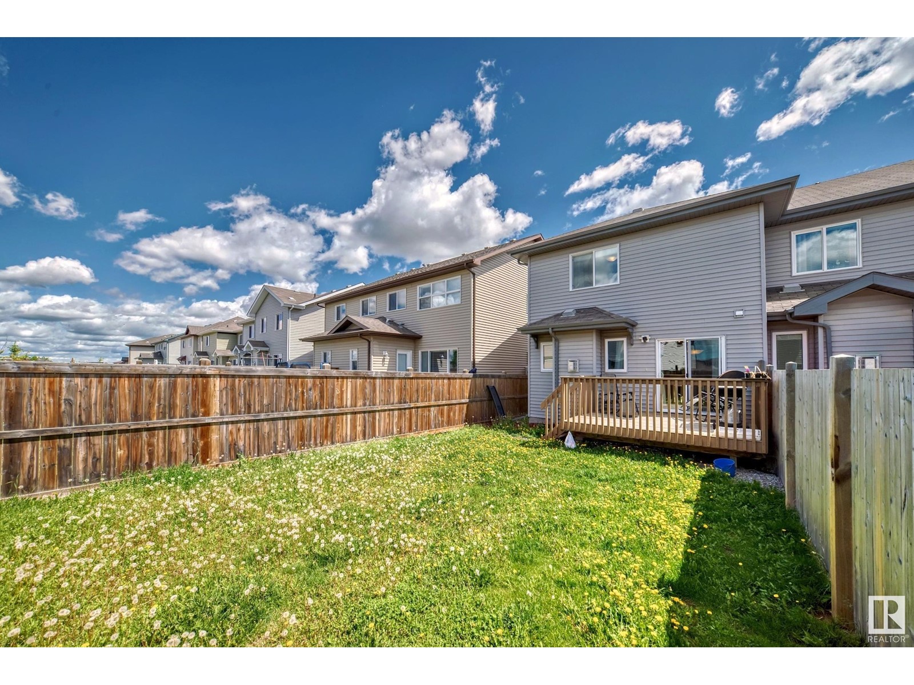17258 73 St Nw Edmonton, Alberta T5Z 0L3
$399,900
Nestled in the sought after community of Schonsee, this SINGLE ATTACHED GARAGE home offers 3 bedrooms, 2.5 bathrooms, 9 ceilings on the main floor and nice sized yard! The moment you walk in, you will be impressed with the spacious and open floor plan. The main floor offers half bath, kitchen with ample counter space, plenty of cabinets, an L-shaped island. Large dining room & family room are great for hosting. Enjoy the laminate floors that are throughout the main floor living areas. The second floor features a spacious primary bedroom with a 4 piece ensuite & a large walk-in closet, two additional bedrooms, a flex space and upstairs laundry. Basement is primed for development with space for a bedroom, recreation area & another full bathroom. The West facing year yard is perfect for evenings on the deck (A/C included!) Schonsee is a well regarded as a great family neighbourhood, close to schools, playgrounds, walking trails, parks, shopping, restaurants and other amenities. Do not hesitate on this one! (id:46923)
Property Details
| MLS® Number | E4400523 |
| Property Type | Single Family |
| Neigbourhood | Schonsee |
| AmenitiesNearBy | Golf Course, Playground, Public Transit, Schools, Shopping |
| Features | Flat Site, No Smoking Home |
| Structure | Deck |
Building
| BathroomTotal | 3 |
| BedroomsTotal | 3 |
| Amenities | Ceiling - 9ft |
| Appliances | Dryer, Garage Door Opener Remote(s), Garage Door Opener, Refrigerator, Stove, Washer, Window Coverings |
| BasementDevelopment | Unfinished |
| BasementType | Full (unfinished) |
| ConstructedDate | 2013 |
| ConstructionStyleAttachment | Semi-detached |
| CoolingType | Central Air Conditioning |
| FireProtection | Smoke Detectors |
| HalfBathTotal | 1 |
| HeatingType | Forced Air |
| StoriesTotal | 2 |
| SizeInterior | 1493.062 Sqft |
| Type | Duplex |
Parking
| Attached Garage |
Land
| Acreage | No |
| FenceType | Fence |
| LandAmenities | Golf Course, Playground, Public Transit, Schools, Shopping |
| SizeIrregular | 254.95 |
| SizeTotal | 254.95 M2 |
| SizeTotalText | 254.95 M2 |
Rooms
| Level | Type | Length | Width | Dimensions |
|---|---|---|---|---|
| Main Level | Living Room | 3.98 m | 3.32 m | 3.98 m x 3.32 m |
| Main Level | Dining Room | 3.13 m | 2.37 m | 3.13 m x 2.37 m |
| Main Level | Kitchen | 2.81 m | 3.74 m | 2.81 m x 3.74 m |
| Upper Level | Primary Bedroom | 4.09 m | 4.18 m | 4.09 m x 4.18 m |
| Upper Level | Bedroom 2 | 2.94 m | 3.13 m | 2.94 m x 3.13 m |
| Upper Level | Bedroom 3 | 3.98 m | 2.74 m | 3.98 m x 2.74 m |
https://www.realtor.ca/real-estate/27251568/17258-73-st-nw-edmonton-schonsee
Interested?
Contact us for more information
Sean T. Gerke
Associate
312 Saddleback Rd
Edmonton, Alberta T6J 4R7












