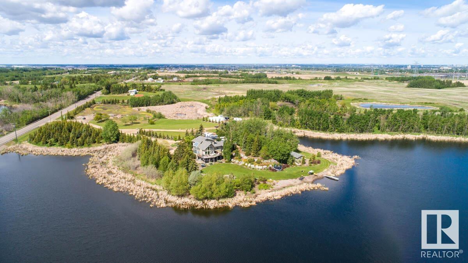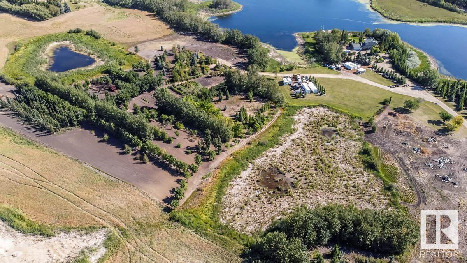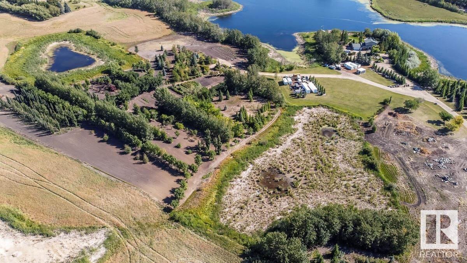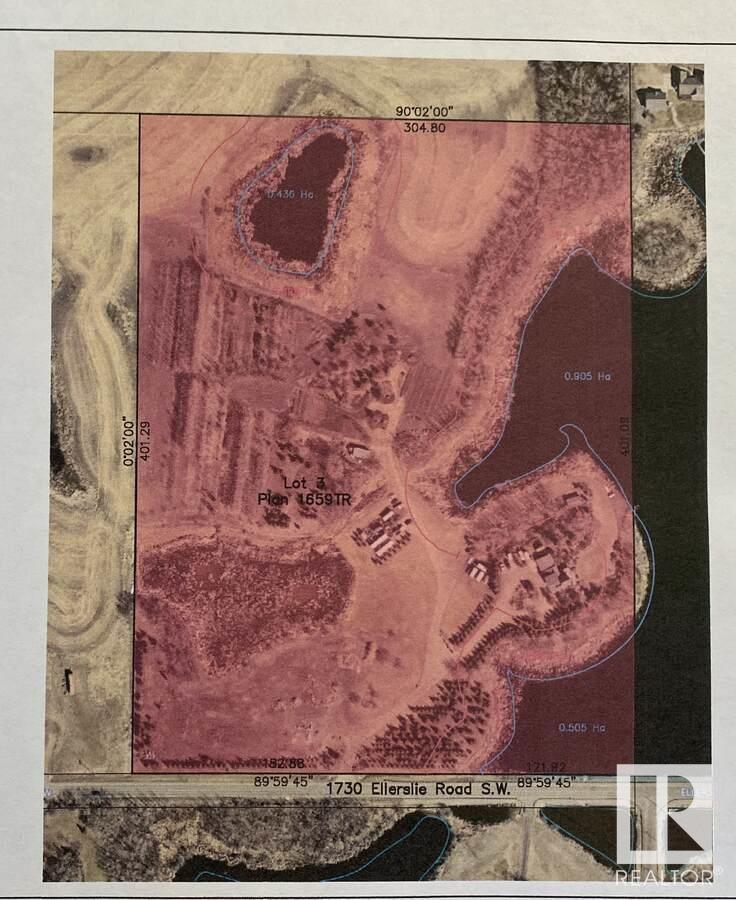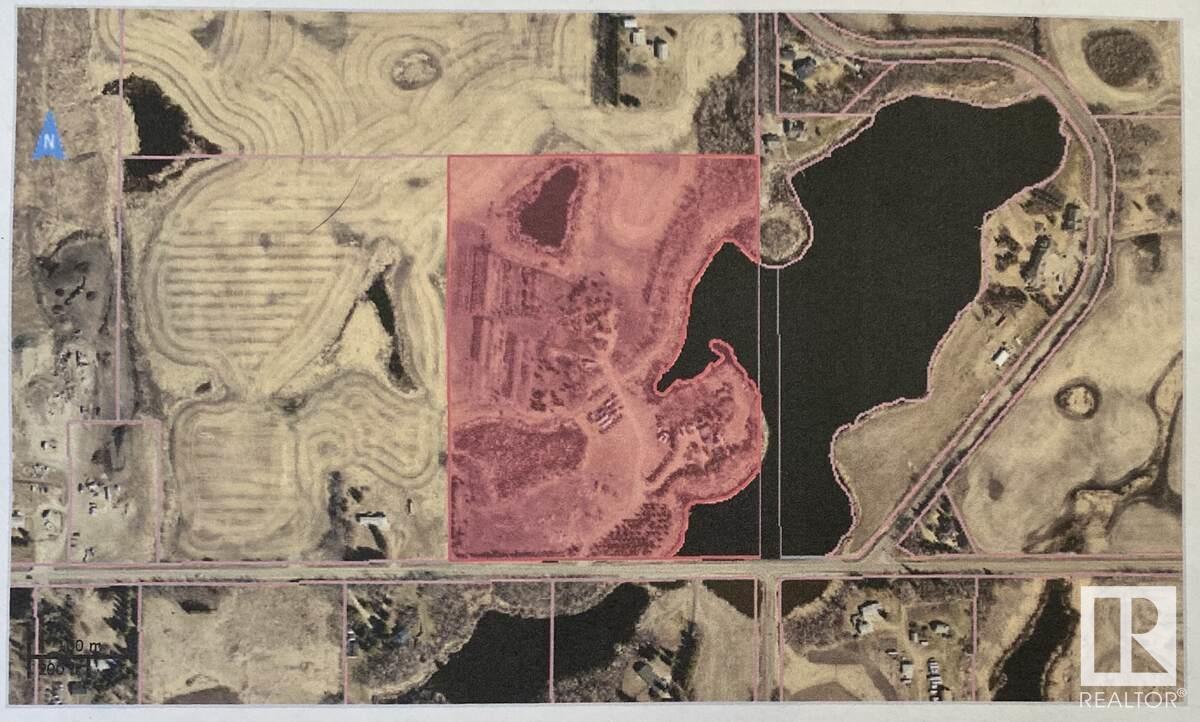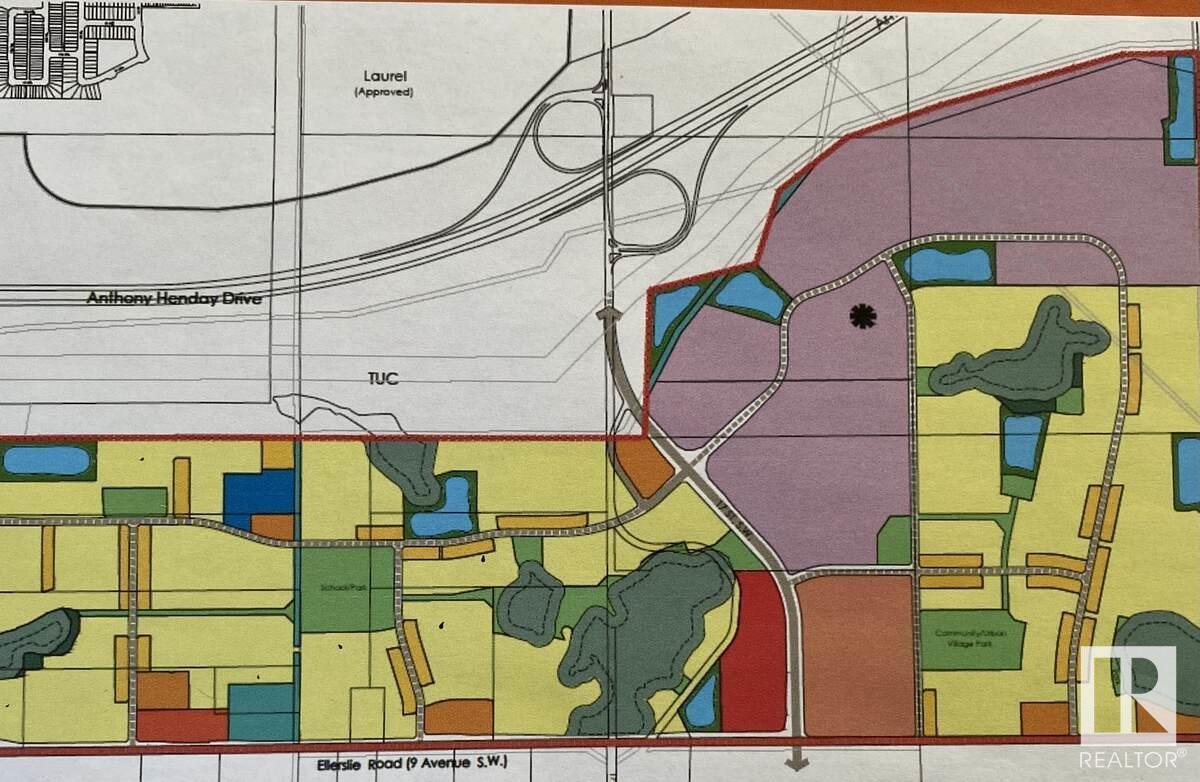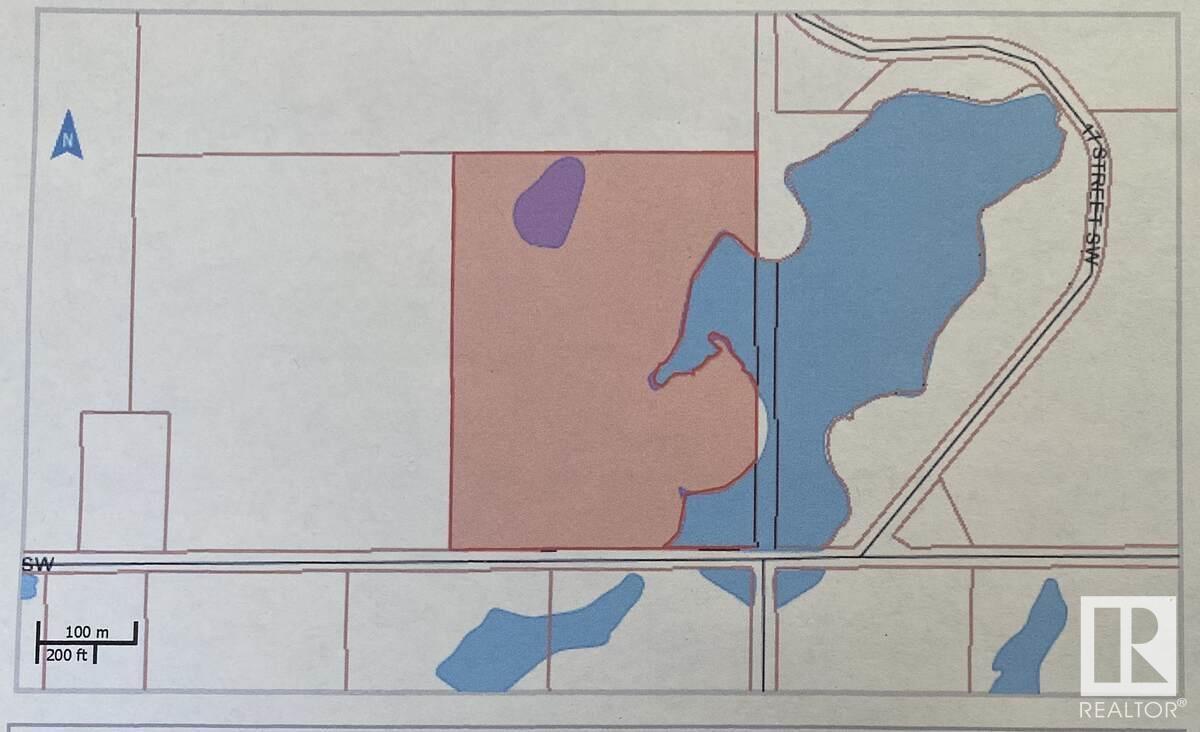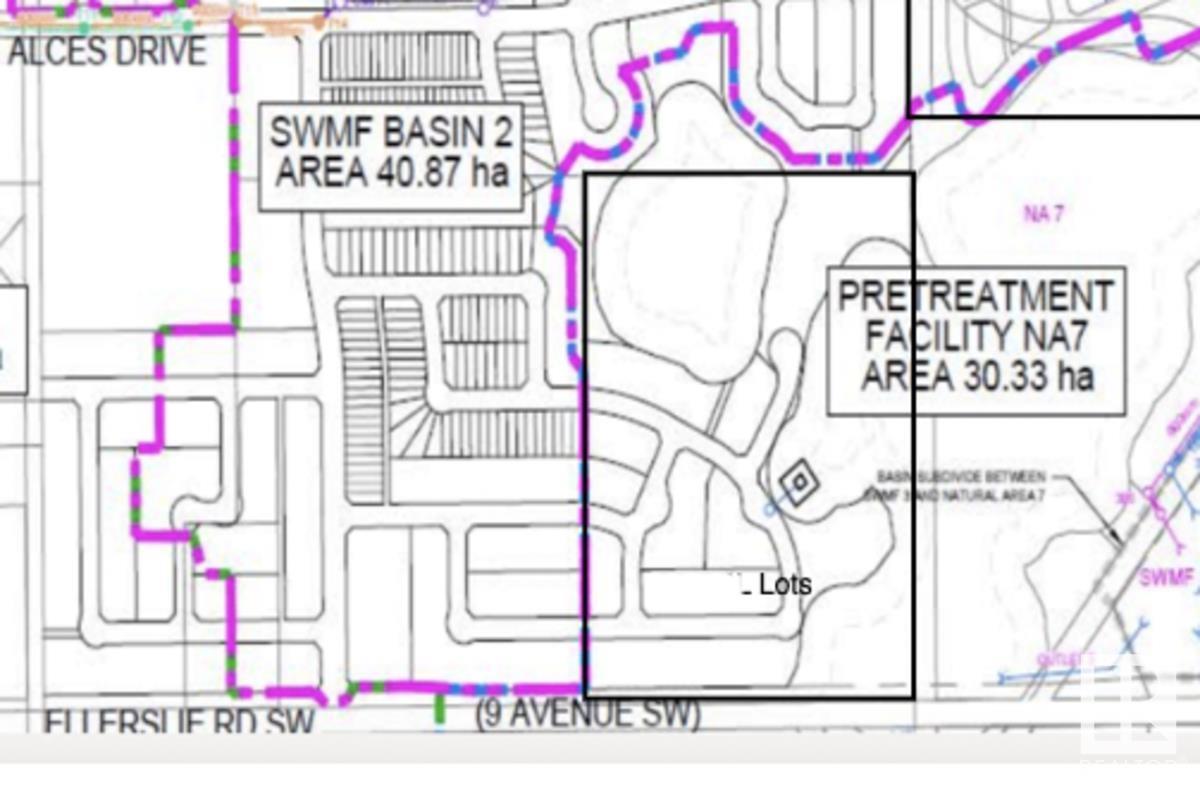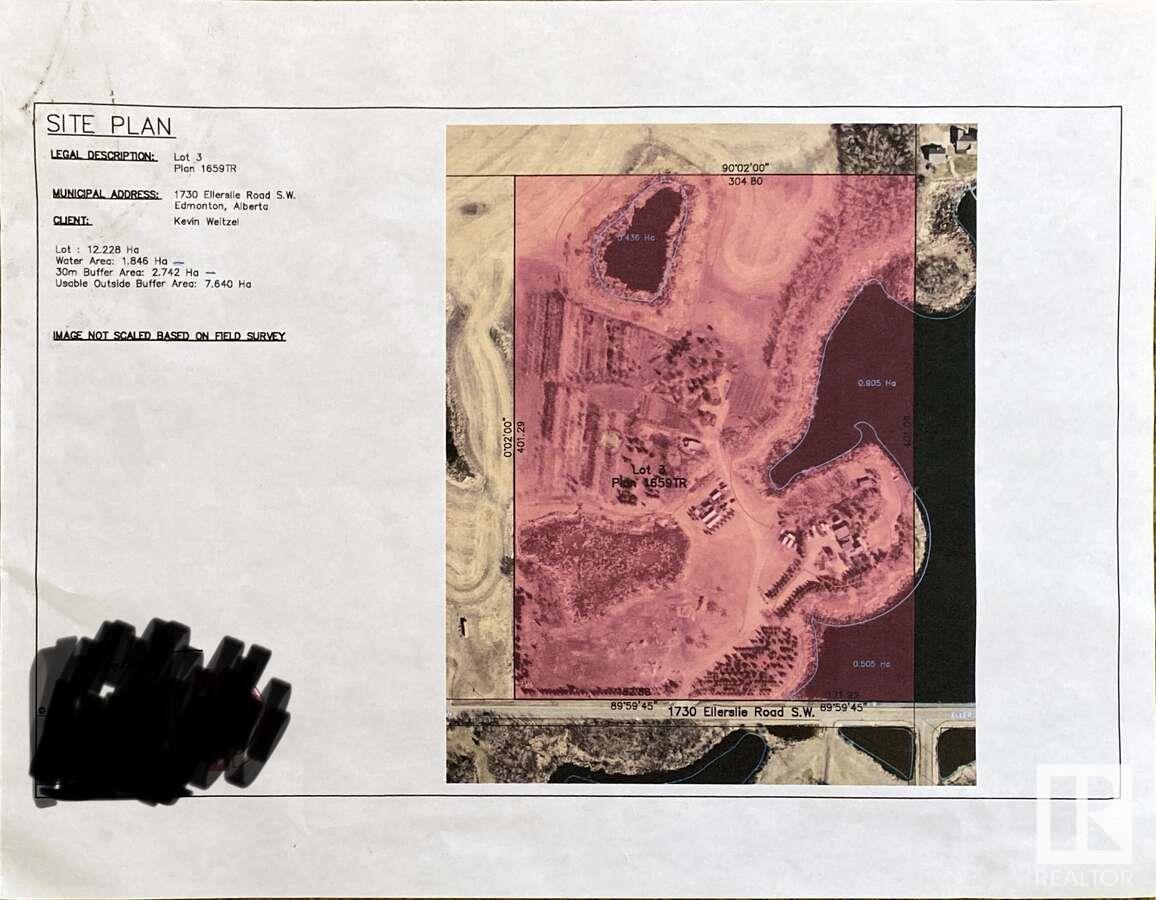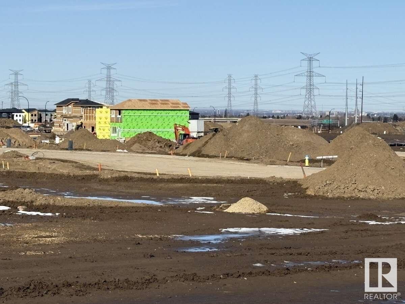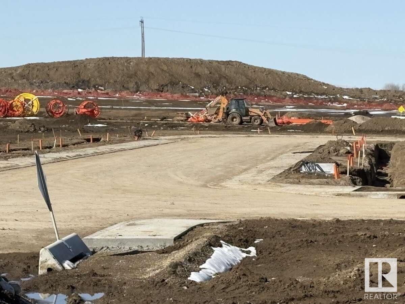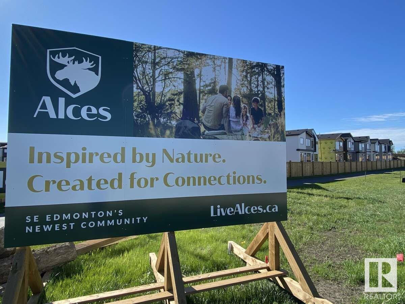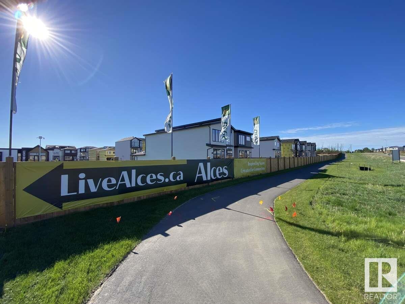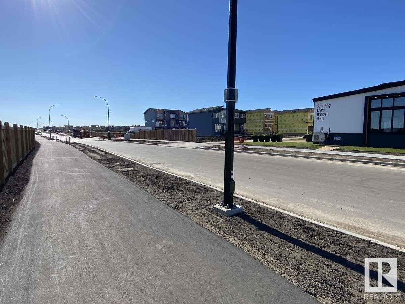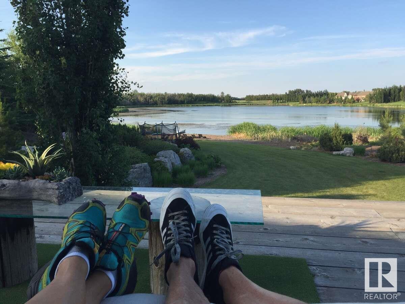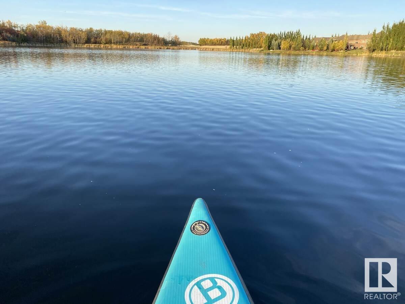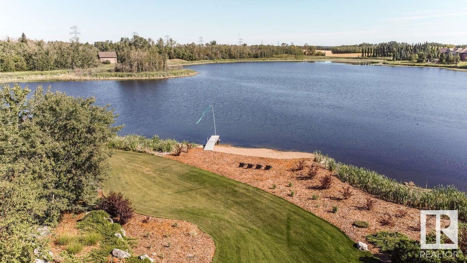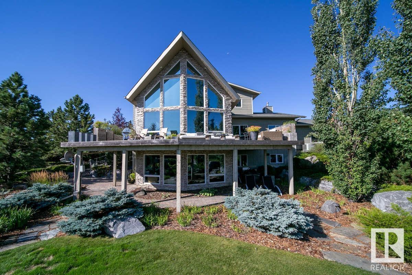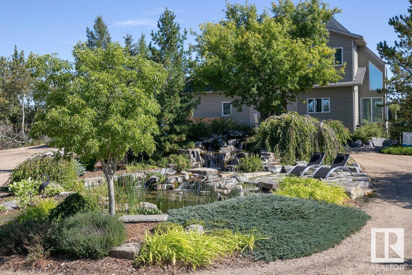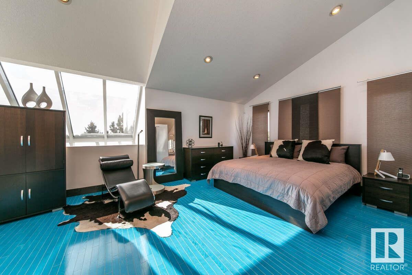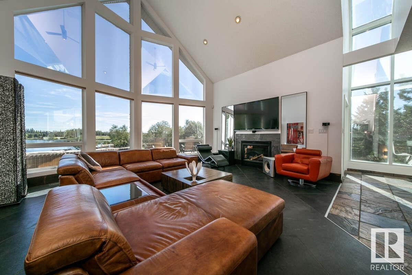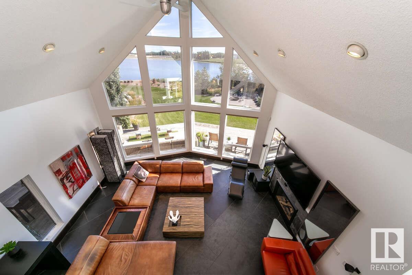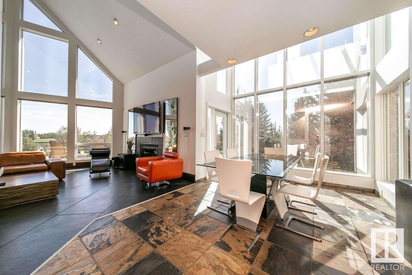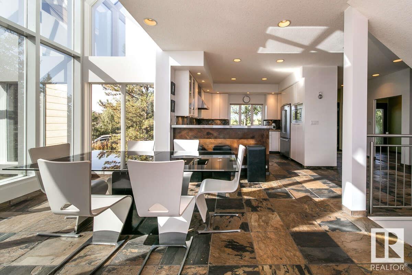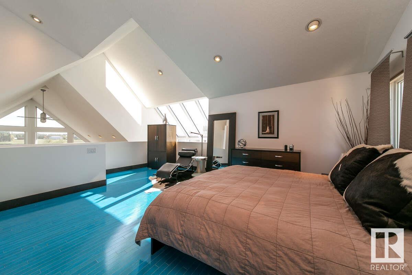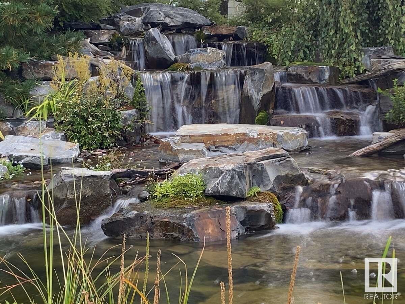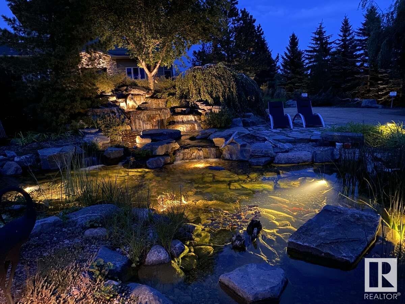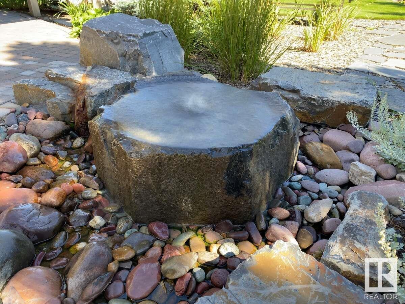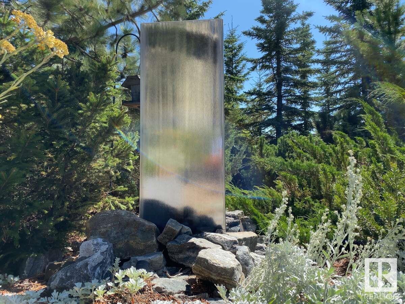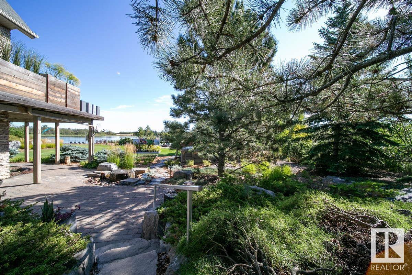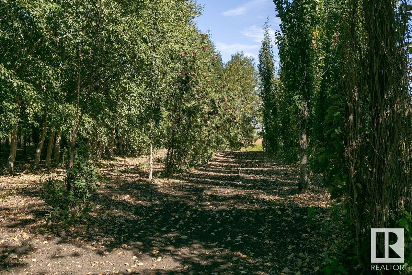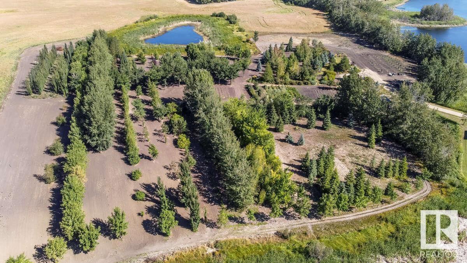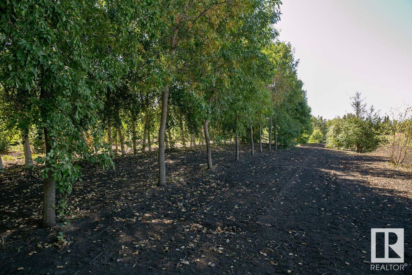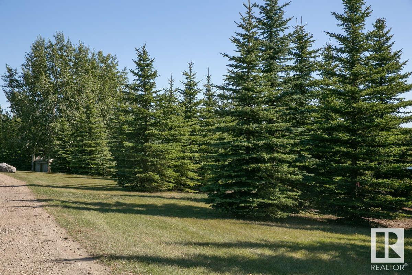1730 Ellerslie Rd Sw Edmonton, Alberta T6X 1A7
$6,300,000
For more information, please click on View Listing on Realtor Website. 27 acre Waterfront development property within finalized Alces NSP. Development is in progress on neighboring properties. Attached images display useable area based off NSP and NDR according to city of Edmonton NSP as well as survey of useable land. Purchaser/Developer will be responsible for providing subdivision approval and providing services/infrastructure to existing home on approx 3 Acre parcel. Full 30 acre parcel also an option. (id:46923)
Property Details
| MLS® Number | E4332832 |
| Property Type | Single Family |
| Neigbourhood | Alces |
| Amenities Near By | Schools |
| Community Features | Lake Privileges |
| Features | Private Setting, Treed, Rolling, Exterior Walls- 2x6" |
| Parking Space Total | 10 |
| Structure | Deck, Dog Run - Fenced In, Fire Pit, Patio(s) |
| View Type | City View, Lake View |
| Water Front Type | Waterfront On Lake |
Building
| Bathroom Total | 3 |
| Bedrooms Total | 4 |
| Amenities | Ceiling - 9ft |
| Appliances | Alarm System, Dishwasher, Dryer, Fan, Freezer, Garage Door Opener, Garburator, Hood Fan, Microwave, Gas Stove(s), Central Vacuum, Washer, Window Coverings |
| Basement Development | Partially Finished |
| Basement Features | Walk Out |
| Basement Type | Partial (partially Finished) |
| Ceiling Type | Vaulted |
| Constructed Date | 1999 |
| Construction Style Attachment | Detached |
| Cooling Type | Central Air Conditioning |
| Fireplace Fuel | Gas |
| Fireplace Present | Yes |
| Fireplace Type | Heatillator |
| Heating Type | Forced Air, In Floor Heating |
| Stories Total | 2 |
| Size Interior | 2,180 Ft2 |
| Type | House |
Parking
| Attached Garage | |
| Heated Garage | |
| Oversize | |
| R V |
Land
| Access Type | Boat Access |
| Acreage | No |
| Fronts On | Waterfront |
| Land Amenities | Schools |
| Size Irregular | 401.29 |
| Size Total | 401.29 M2 |
| Size Total Text | 401.29 M2 |
| Surface Water | Lake, Ponds |
Rooms
| Level | Type | Length | Width | Dimensions |
|---|---|---|---|---|
| Basement | Bedroom 4 | 3.42 m | 3.21 m | 3.42 m x 3.21 m |
| Basement | Recreation Room | 12.04 m | 7.47 m | 12.04 m x 7.47 m |
| Basement | Storage | 3.41 m | 3.07 m | 3.41 m x 3.07 m |
| Main Level | Living Room | 5.87 m | 5.81 m | 5.87 m x 5.81 m |
| Main Level | Dining Room | 3.59 m | 4.81 m | 3.59 m x 4.81 m |
| Main Level | Kitchen | 3.29 m | 3.94 m | 3.29 m x 3.94 m |
| Main Level | Bedroom 2 | 4.4 m | 3.2 m | 4.4 m x 3.2 m |
| Main Level | Bedroom 3 | 3.72 m | 3.29 m | 3.72 m x 3.29 m |
| Main Level | Laundry Room | 3.39 m | 3.65 m | 3.39 m x 3.65 m |
| Upper Level | Den | 3.22 m | 3.26 m | 3.22 m x 3.26 m |
| Upper Level | Primary Bedroom | 6.17 m | 5.85 m | 6.17 m x 5.85 m |
https://www.realtor.ca/real-estate/25401655/1730-ellerslie-rd-sw-edmonton-alces
Contact Us
Contact us for more information
Darya M. Pfund
Broker
209-9650 20 Ave Nw
Edmonton, Alberta T6N 1G1
(888) 323-1998

