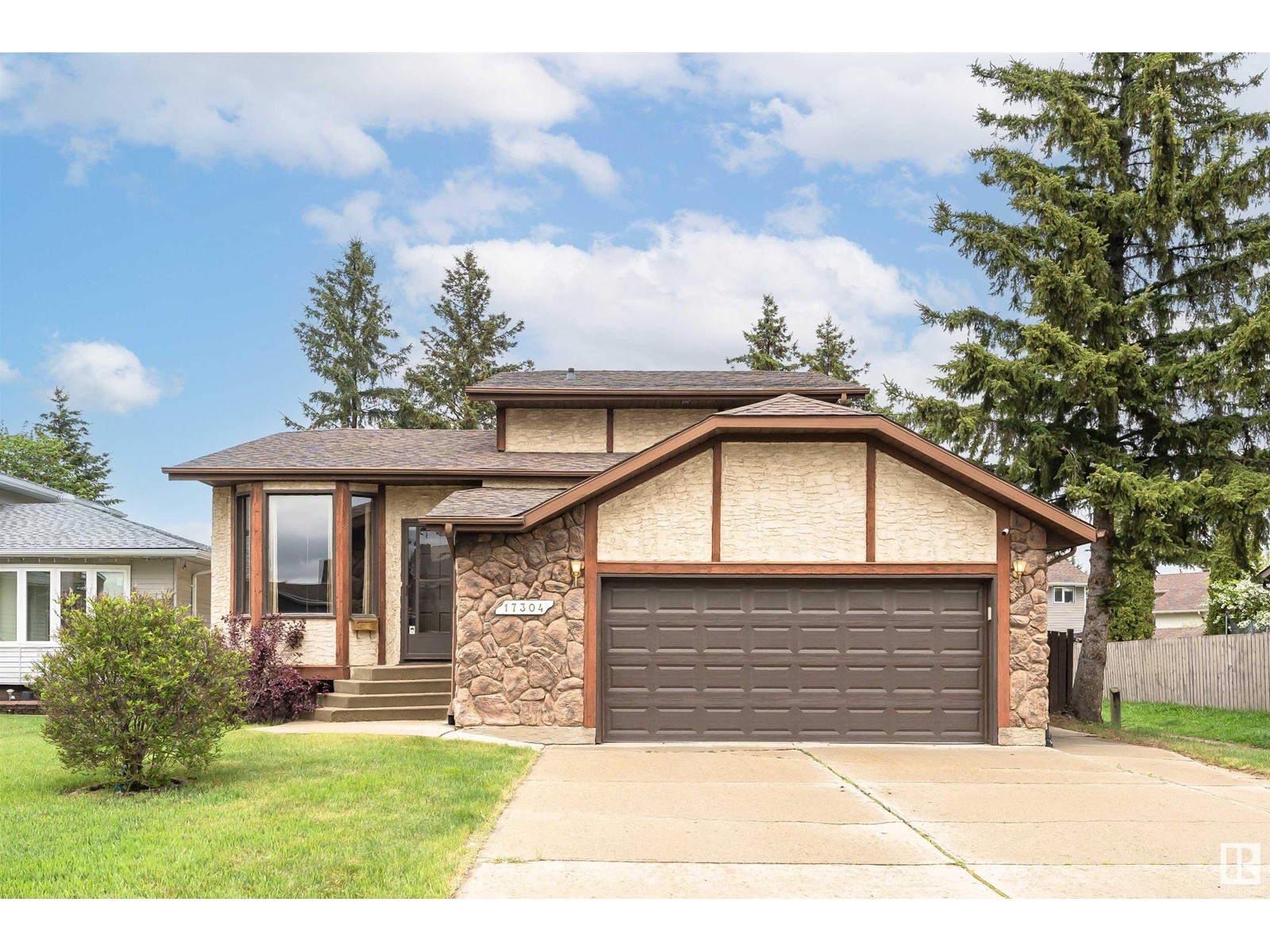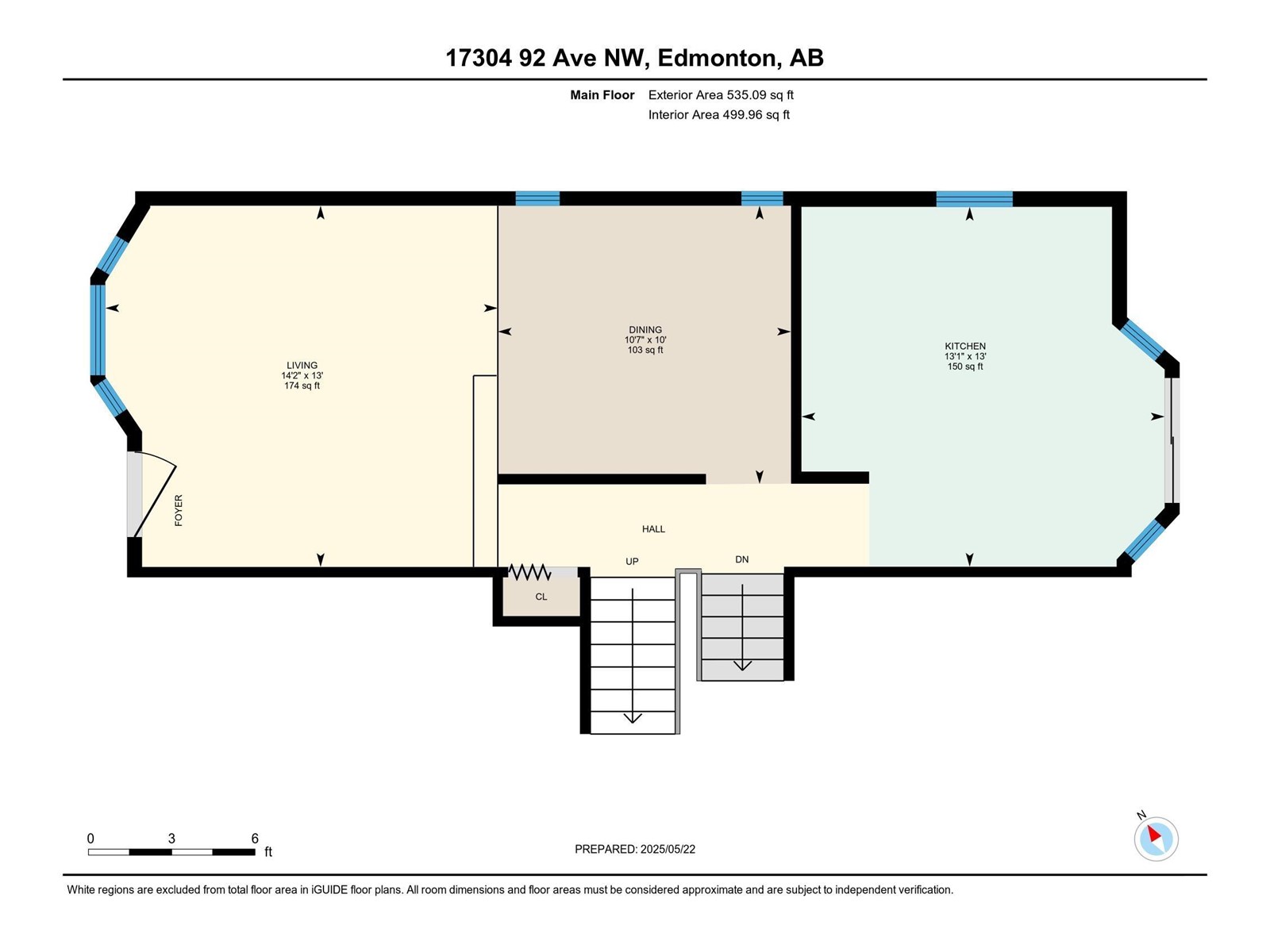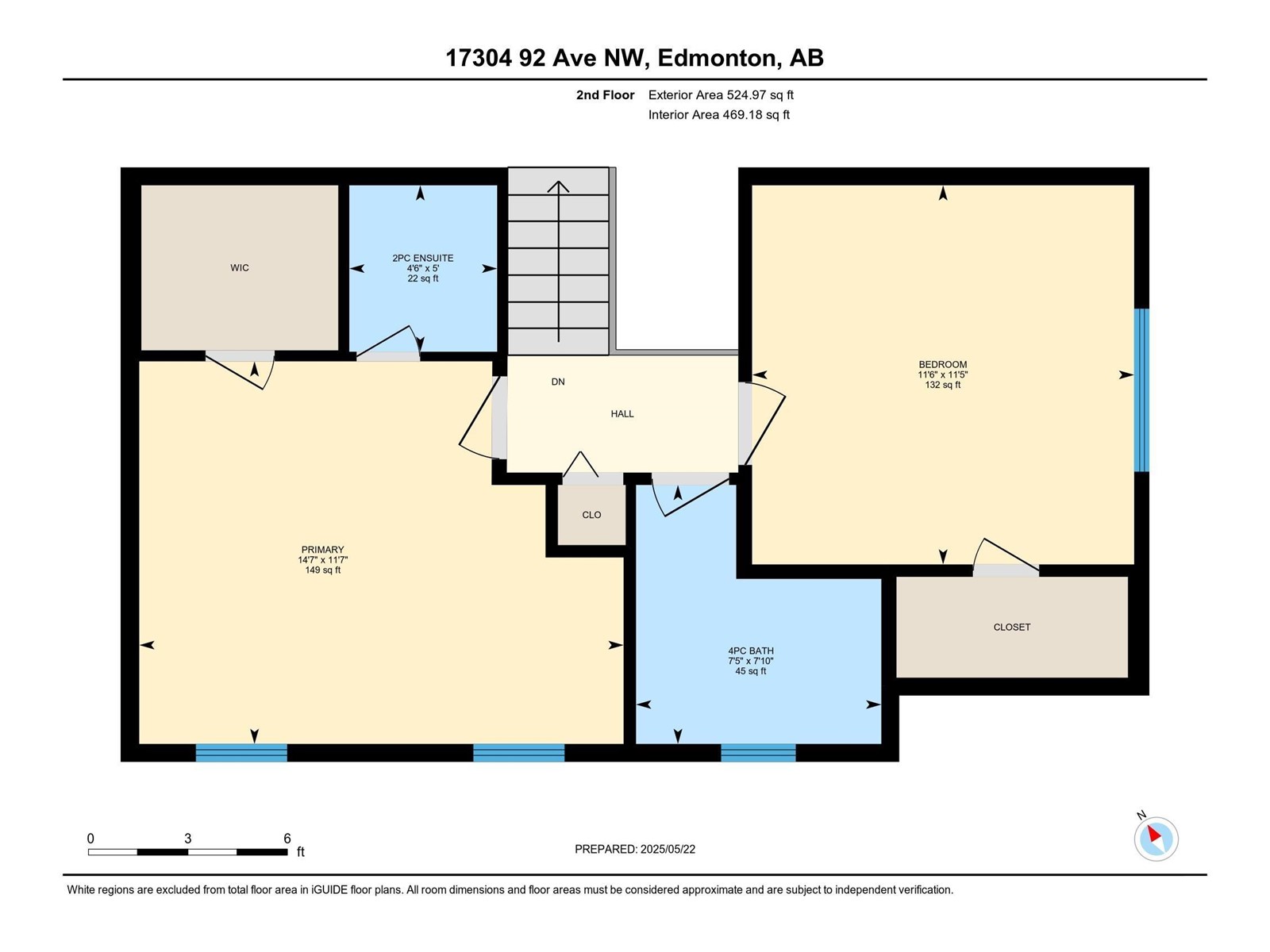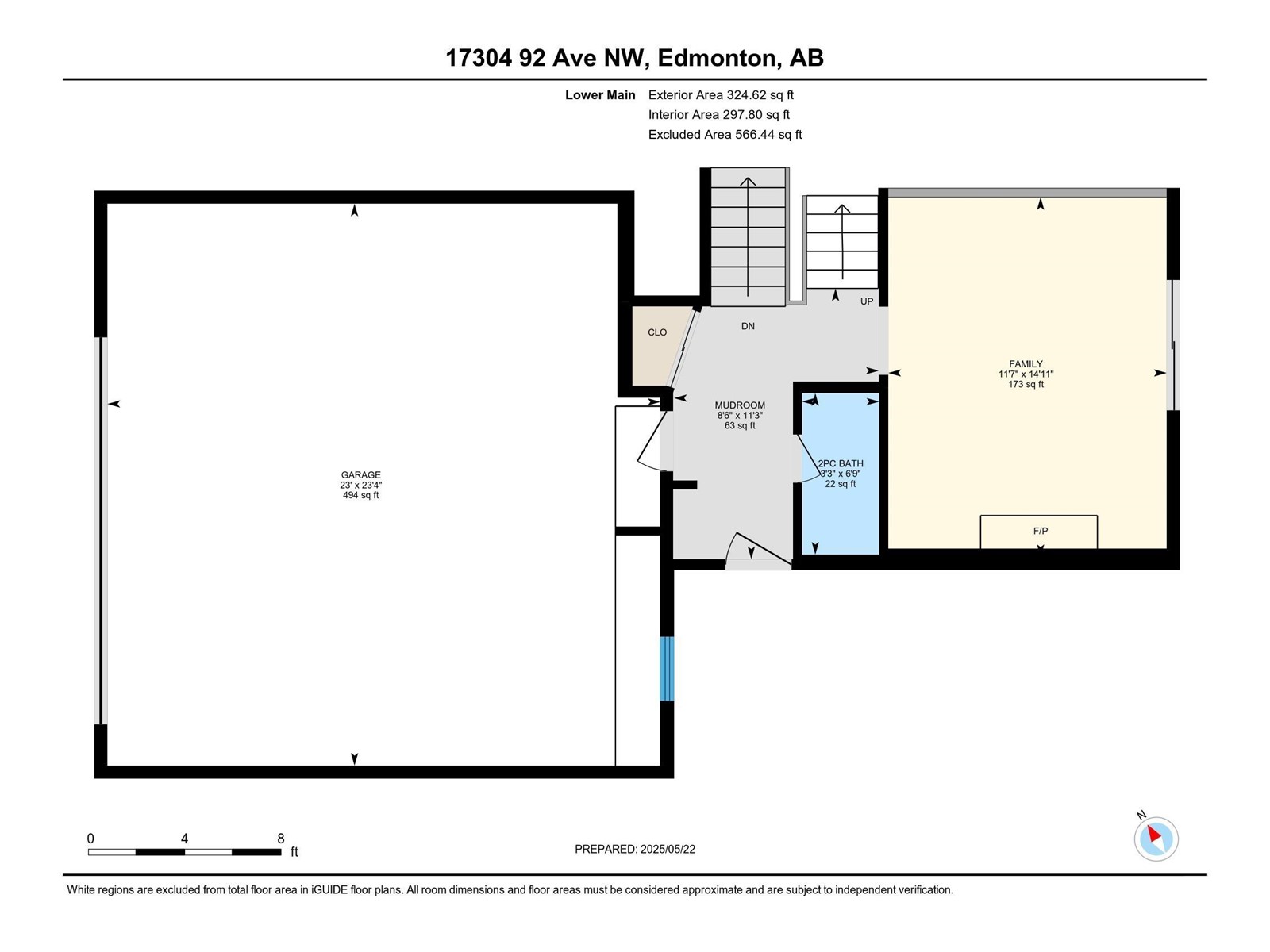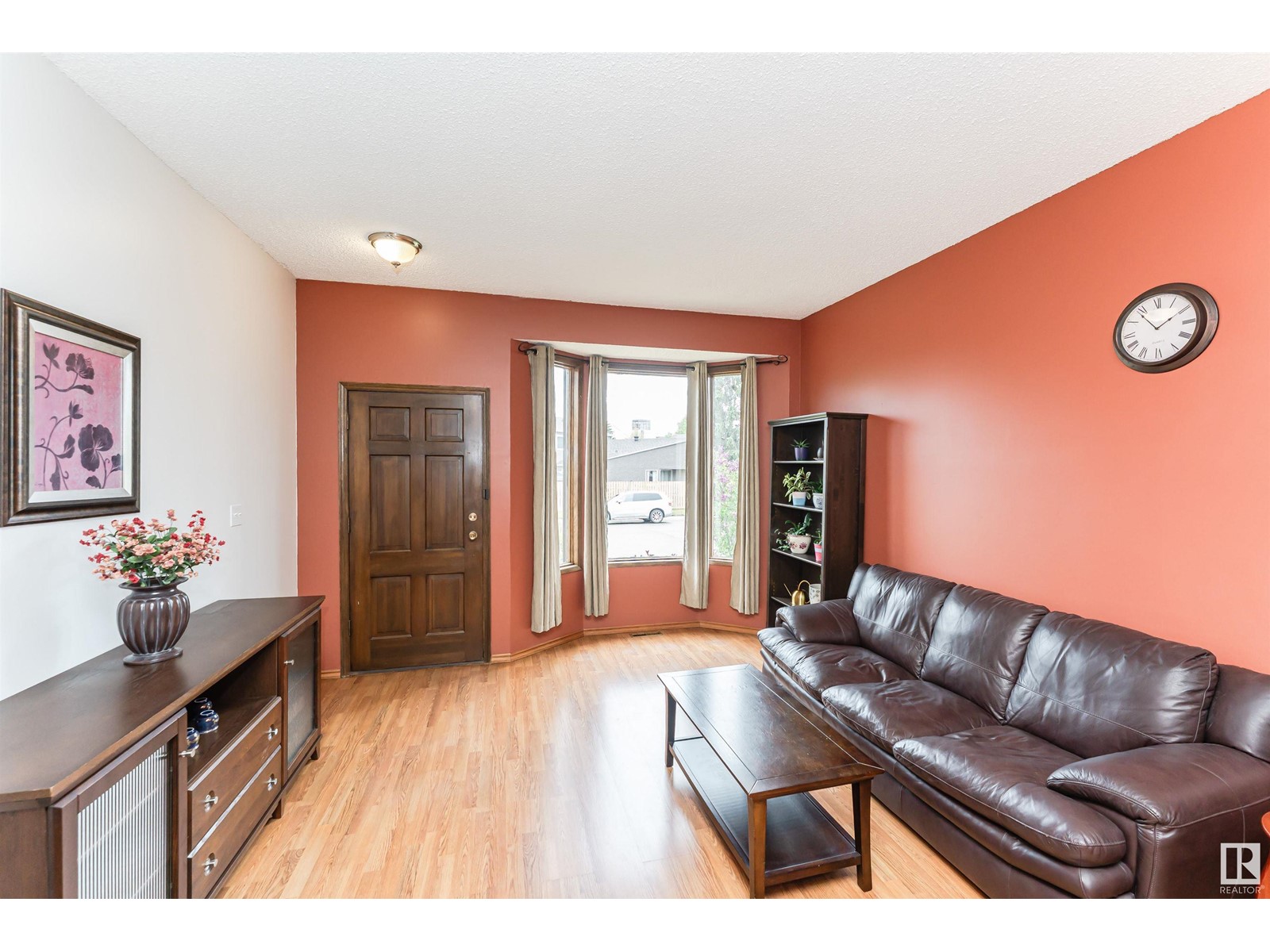17304 92 Av Nw Edmonton, Alberta T5T 3C2
$449,900
This well-maintained 4-level split home in the Summerlea community offers 1,384 sq ft of above-grade living space across 2 levels, with all 4 levels fully developed. Featuring 3 bedrooms, 1 FULL bath, 2 half baths, and a double attached garage. As you enter, you're greeted by a spacious foyer leading to an open concept living room and dining area. The kitchen boasts an abundance of maple cabinetry, generous counter space, and sliding doors that open onto a raised deck and a private backyard. Upstairs offers 2 well-sized bedrooms and a stylish 4-pc bathroom. The primary suite includes a walk-in closet and a private 2-pc ensuite. The lower level features a cozy family room with a wood-burning fireplace and an additional 2-pc powder room. The fully finished basement adds flexibility, offering a spacious bedroom, a recreation room, and a dedicated laundry area. This home’s prime location provides just minutes from parks, schools, West Edmonton Mall, and easy access to Whitemud. New Furnace (2022) (id:46923)
Property Details
| MLS® Number | E4437716 |
| Property Type | Single Family |
| Neigbourhood | Summerlea |
| Amenities Near By | Playground, Public Transit, Schools, Shopping |
| Features | No Smoking Home |
| Structure | Deck |
Building
| Bathroom Total | 3 |
| Bedrooms Total | 3 |
| Appliances | Dishwasher, Dryer, Hood Fan, Refrigerator, Stove, Washer, Window Coverings |
| Basement Development | Finished |
| Basement Type | Full (finished) |
| Constructed Date | 1980 |
| Construction Style Attachment | Detached |
| Fire Protection | Smoke Detectors |
| Half Bath Total | 2 |
| Heating Type | Forced Air |
| Size Interior | 1,385 Ft2 |
| Type | House |
Parking
| Attached Garage |
Land
| Acreage | No |
| Fence Type | Fence |
| Land Amenities | Playground, Public Transit, Schools, Shopping |
| Size Irregular | 510.8 |
| Size Total | 510.8 M2 |
| Size Total Text | 510.8 M2 |
Rooms
| Level | Type | Length | Width | Dimensions |
|---|---|---|---|---|
| Basement | Bedroom 3 | 2.85 * 3.61 | ||
| Basement | Recreation Room | 7.36 * 5.14 | ||
| Lower Level | Family Room | 3.52 * 4.56 | ||
| Main Level | Living Room | 4.31 * 3.97 | ||
| Main Level | Dining Room | 3.22 * 3.06 | ||
| Main Level | Kitchen | 3.99 * 3.95 | ||
| Upper Level | Primary Bedroom | 4.45 * 3.52 | ||
| Upper Level | Bedroom 2 | 3.51 * 3.49 |
https://www.realtor.ca/real-estate/28347883/17304-92-av-nw-edmonton-summerlea
Contact Us
Contact us for more information

Henry Han
Associate
5954 Gateway Blvd Nw
Edmonton, Alberta T6H 2H6
(780) 439-3300
Hao Si
Associate
5954 Gateway Blvd Nw
Edmonton, Alberta T6H 2H6
(780) 439-3300

