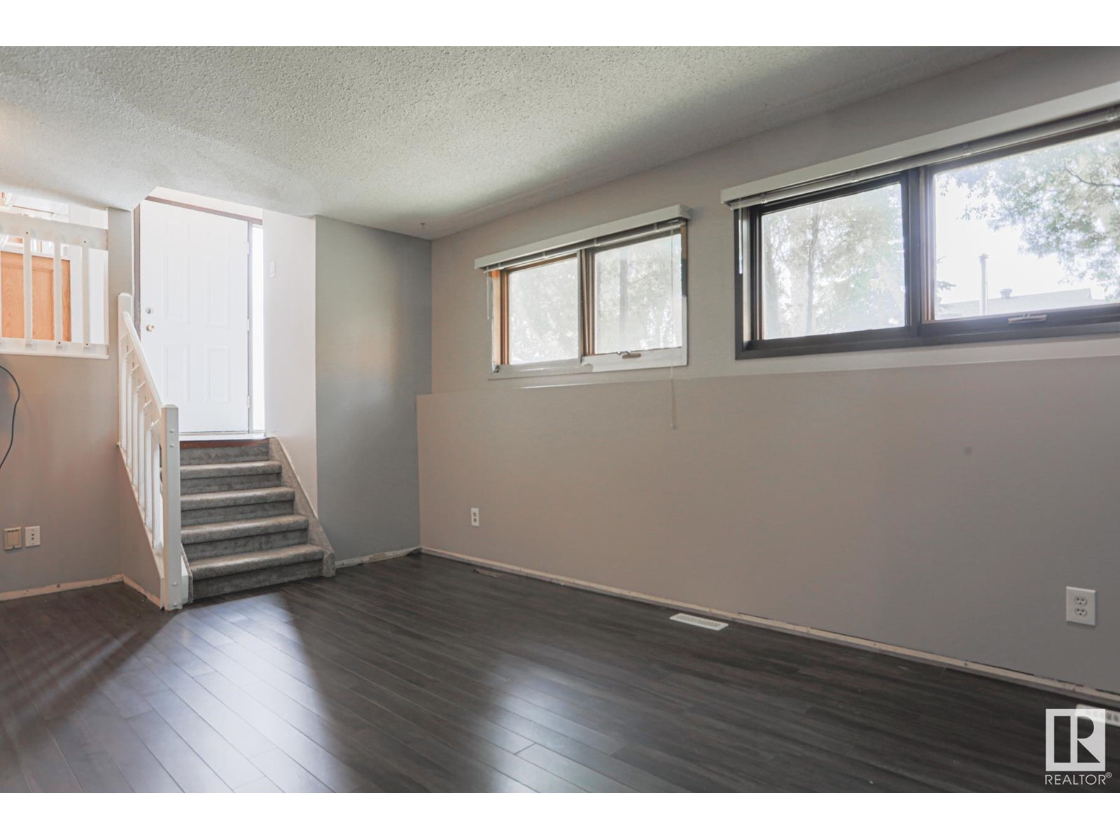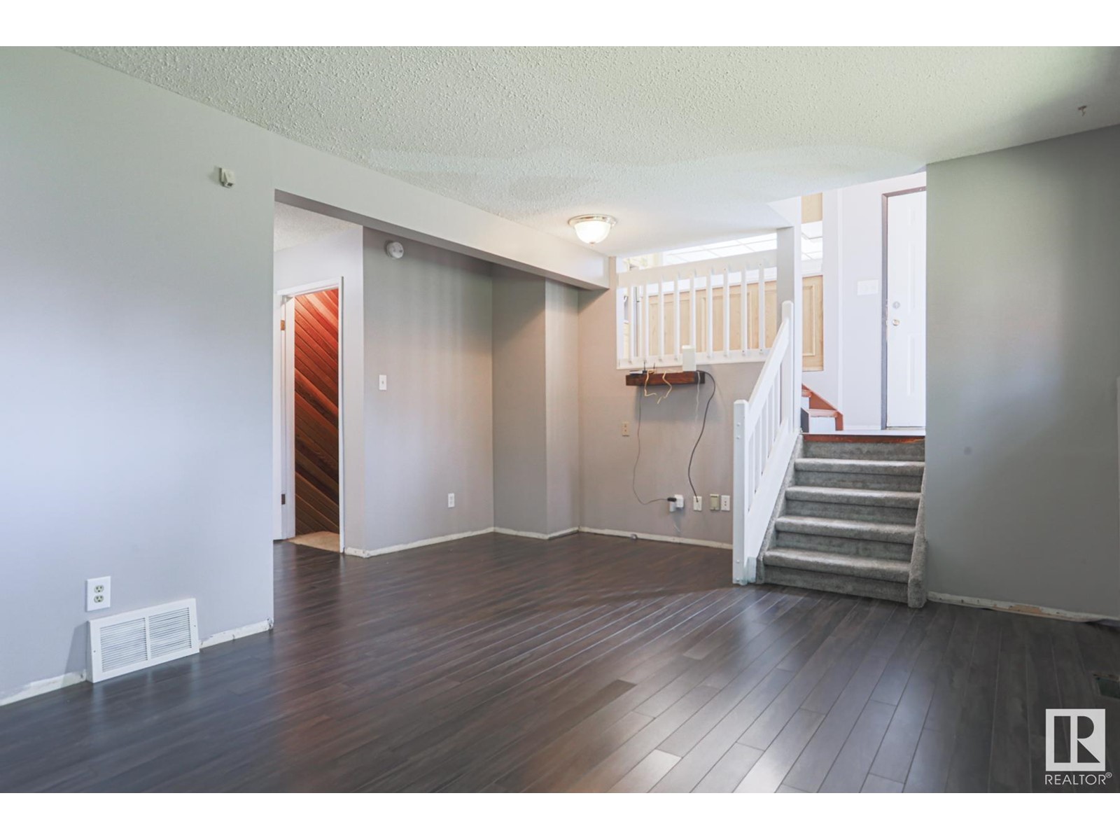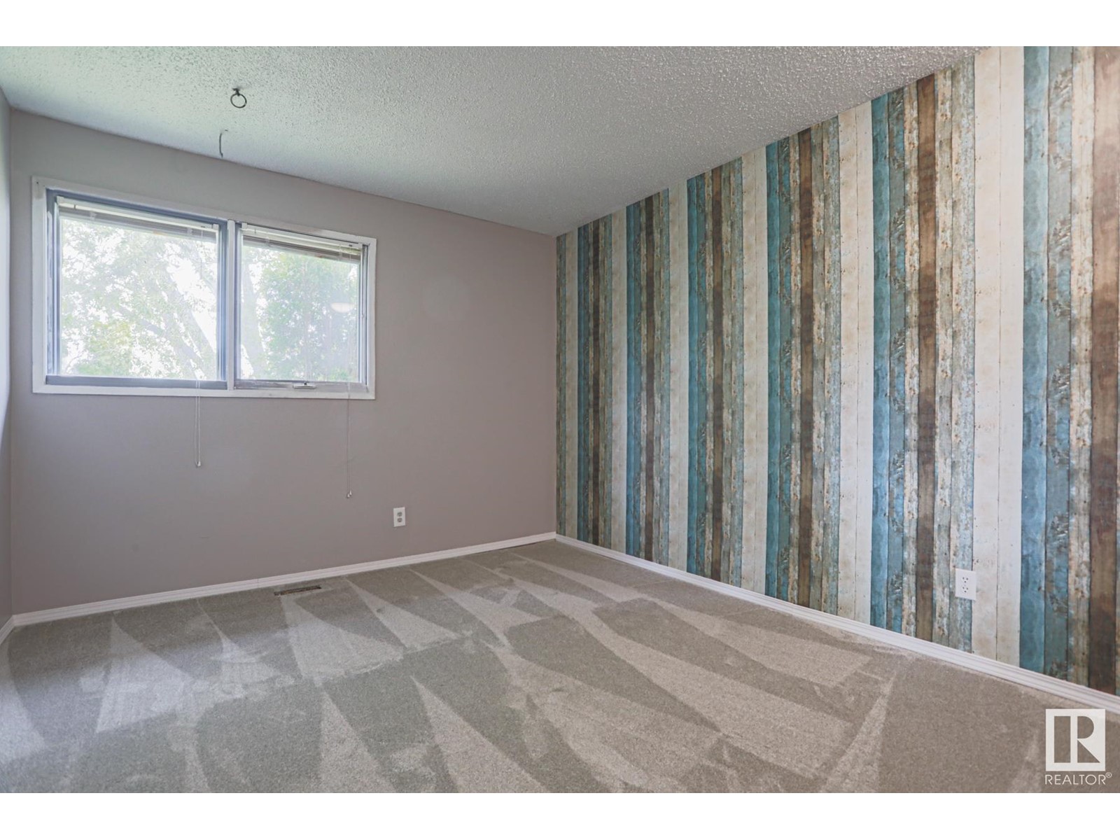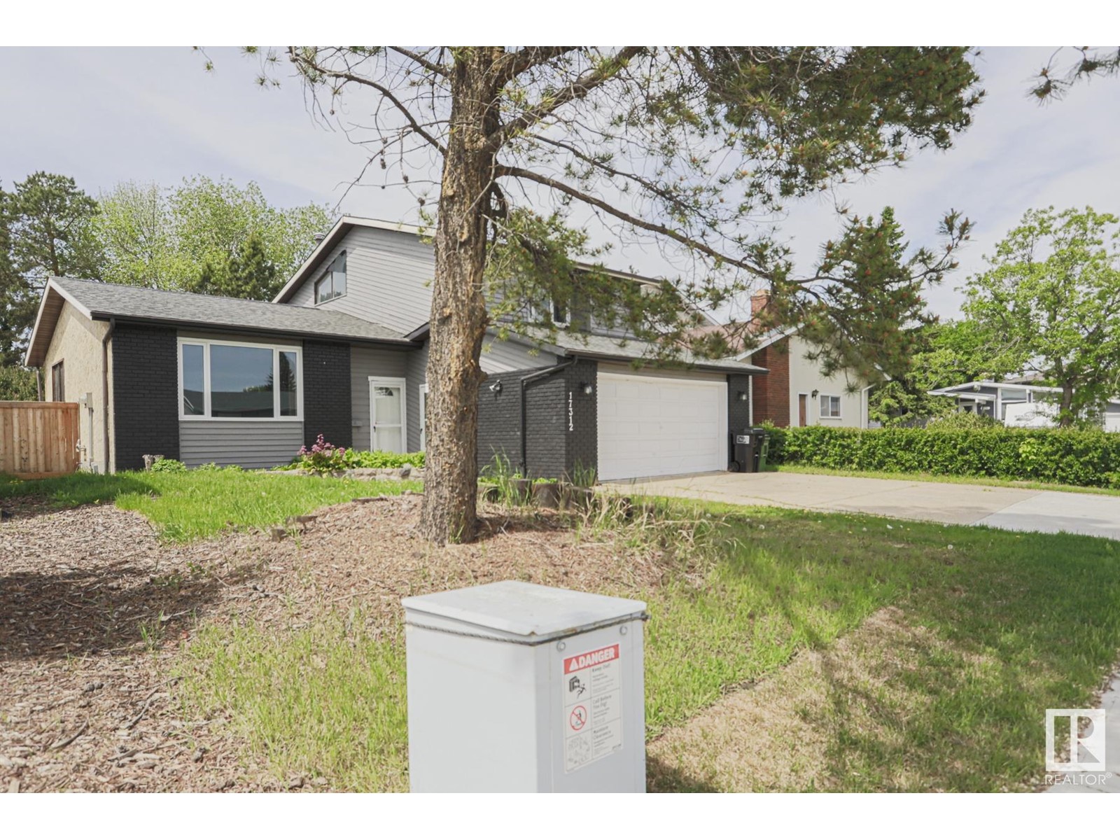17312 111 St Nw Edmonton, Alberta T5X 3J8
$453,888
Family Home in Baturyn Awaits!....This Spacious 4Level Split showcases 4 Beds, 3 Full Baths, Fresh Paint and over 2500sqft of living space. Most Recent UPGRADES are the newer Fence, Carpet on upper level, main Bath with corner Jacuzzi (with waterfall and shower wand), and Vinyl Windows on front of the home(Living room & Primary Bedroom). Additional Highlights include Stainless Steel Appliances, ample cupboards space, peninsula island with built-in cutting board, Roughed-in Vacuum, Cold Room and Concrete Patio offering extended living space. Adding even more Value is the fully fenced west facing backyard, oversized front attached double garage, Newer Shingles (2018), Newer High Efficient Furnaces (2), High Efficient Hot Water Tank and brick facing, wood-burning Fireplace. Close proximity to Schools, Shopping, Restaurants, along with easy access to Anthony Henday, ENSURES A SOUND INVESTMENT!...REWARD YOURSELF TODAY! (id:46923)
Property Details
| MLS® Number | E4439679 |
| Property Type | Single Family |
| Neigbourhood | Baturyn |
| Amenities Near By | Playground, Schools, Shopping |
| Features | No Back Lane |
| Parking Space Total | 4 |
| Structure | Fire Pit, Patio(s) |
Building
| Bathroom Total | 3 |
| Bedrooms Total | 4 |
| Appliances | Dishwasher, Dryer, Refrigerator, Stove, Washer |
| Basement Development | Finished |
| Basement Type | Full (finished) |
| Constructed Date | 1979 |
| Construction Style Attachment | Detached |
| Fireplace Fuel | Wood |
| Fireplace Present | Yes |
| Fireplace Type | Unknown |
| Heating Type | Forced Air |
| Size Interior | 1,467 Ft2 |
| Type | House |
Parking
| Attached Garage | |
| Oversize |
Land
| Acreage | No |
| Fence Type | Fence |
| Land Amenities | Playground, Schools, Shopping |
| Size Irregular | 561.86 |
| Size Total | 561.86 M2 |
| Size Total Text | 561.86 M2 |
Rooms
| Level | Type | Length | Width | Dimensions |
|---|---|---|---|---|
| Basement | Bedroom 4 | 3.42 m | 3.28 m | 3.42 m x 3.28 m |
| Basement | Recreation Room | 4.64 m | 6.87 m | 4.64 m x 6.87 m |
| Lower Level | Family Room | 4.33 m | 6.28 m | 4.33 m x 6.28 m |
| Main Level | Living Room | 3.67 m | 4.93 m | 3.67 m x 4.93 m |
| Main Level | Dining Room | 3.66 m | 2.74 m | 3.66 m x 2.74 m |
| Main Level | Kitchen | 3.66 m | 2.71 m | 3.66 m x 2.71 m |
| Upper Level | Primary Bedroom | 4.17 m | 4.78 m | 4.17 m x 4.78 m |
| Upper Level | Bedroom 2 | 4.24 m | 3.23 m | 4.24 m x 3.23 m |
| Upper Level | Bedroom 3 | 3.84 m | 3.16 m | 3.84 m x 3.16 m |
https://www.realtor.ca/real-estate/28395924/17312-111-st-nw-edmonton-baturyn
Contact Us
Contact us for more information
Ed S. Massa
Associate
(780) 406-8777
www.edmassa.com/
8104 160 Ave Nw
Edmonton, Alberta T5Z 3J8
(780) 406-4000
(780) 406-8777
















































