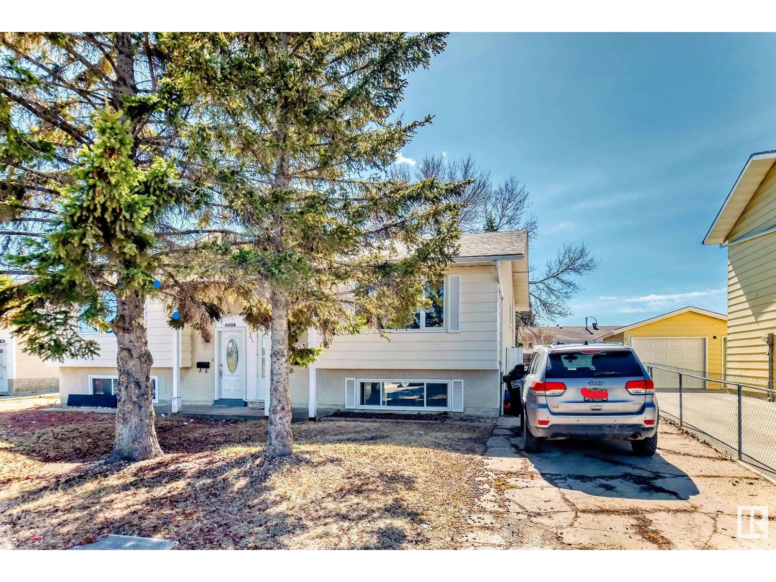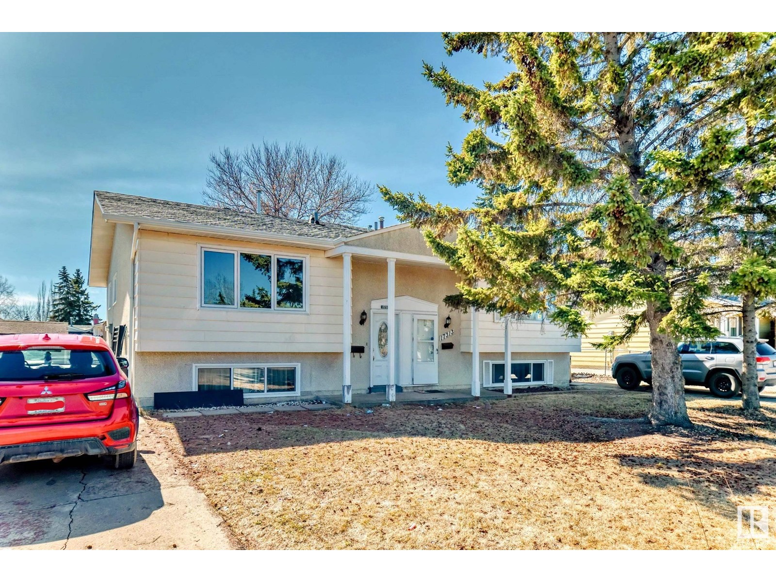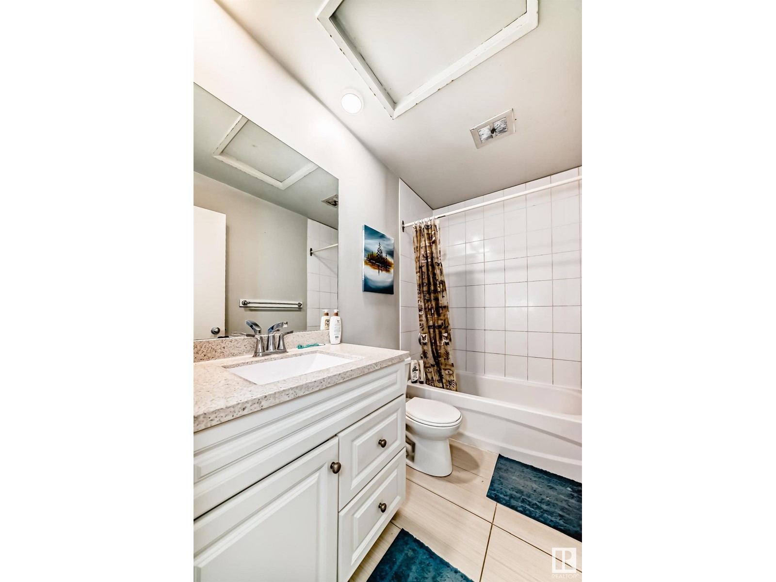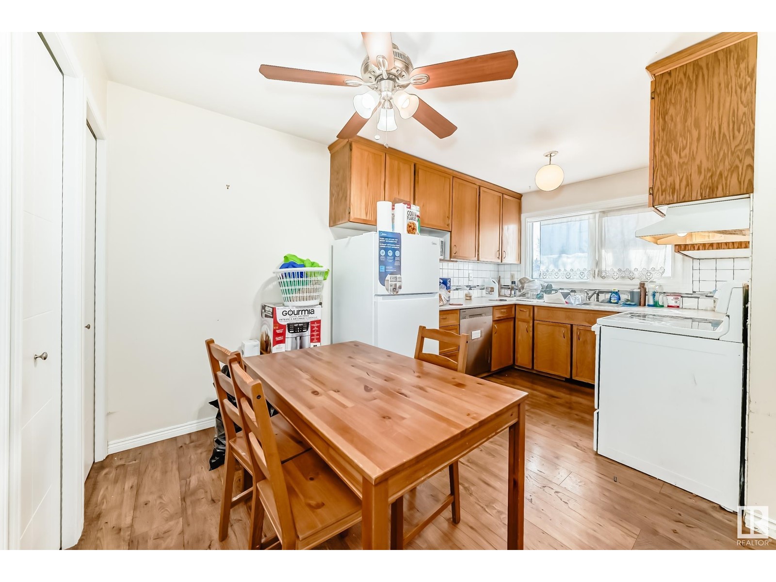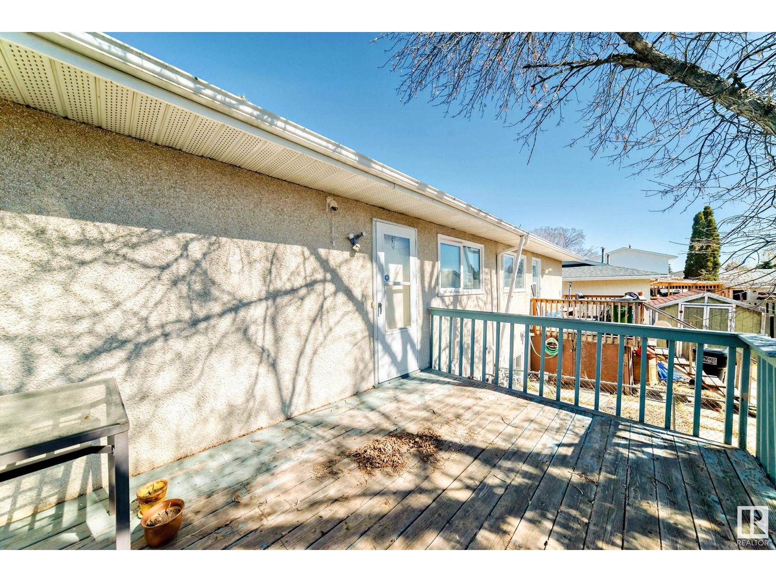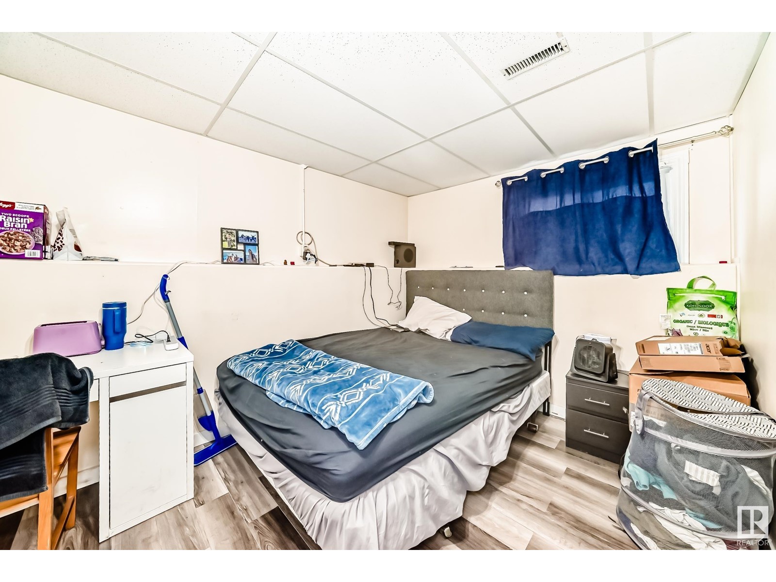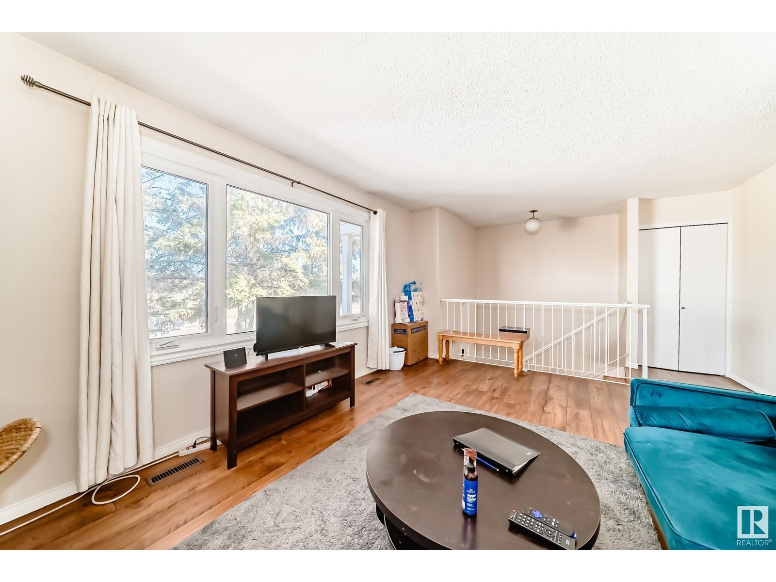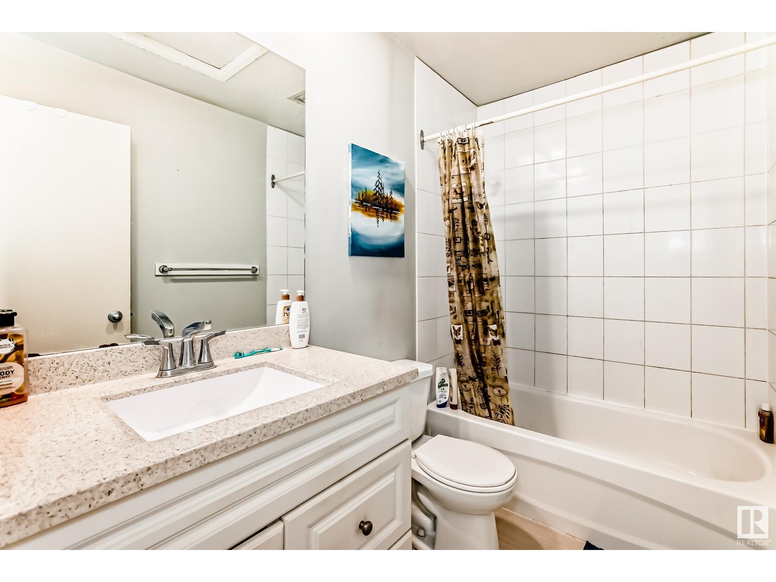17313 82 Av Nw Nw Edmonton, Alberta T5T 0K4
$359,000
INVESTORS ALERT!! This 4 spacious bedrooms and 2 bathrooms home is situated in the desirable neighborhood of Thorncliffe with ample street parking, easy access to amenities, parks, public transit, and a short walk to WEST EDMONTON MALL and directly opposite a Playground . This home combines comfort with practicality. The generous layout includes 2 bedrooms, a full size kitchen, large pantry, living room and full bathroom upstairs. While basement has 2 bedroom, second kitchen, family room, full bathroom and laundry ensuring convenience for everyone. A fully fenced expansive backyard, featuring a large deck, fire pit, storage shed and mature trees—ideal for unwinding or hosting outdoor gatherings. This equipped and well maintained home is ideal for first time buyers & investors alike currently fully rented and generates $2,500 monthly. Don't miss out on this fantastic Edmonton gem! (id:46923)
Property Details
| MLS® Number | E4430213 |
| Property Type | Single Family |
| Neigbourhood | Thorncliffe (Edmonton) |
| Amenities Near By | Playground, Schools, Shopping |
| Features | No Back Lane |
| Parking Space Total | 2 |
| Structure | Deck, Fire Pit |
Building
| Bathroom Total | 2 |
| Bedrooms Total | 4 |
| Appliances | Dishwasher, Dryer, Hood Fan, Microwave, Storage Shed, Washer, Refrigerator, Two Stoves |
| Architectural Style | Bi-level |
| Basement Development | Finished |
| Basement Type | Full (finished) |
| Constructed Date | 1972 |
| Construction Style Attachment | Semi-detached |
| Heating Type | Forced Air |
| Size Interior | 838 Ft2 |
| Type | Duplex |
Parking
| Parking Pad |
Land
| Acreage | No |
| Fence Type | Fence |
| Land Amenities | Playground, Schools, Shopping |
| Size Irregular | 369.52 |
| Size Total | 369.52 M2 |
| Size Total Text | 369.52 M2 |
Rooms
| Level | Type | Length | Width | Dimensions |
|---|---|---|---|---|
| Basement | Family Room | 4.93 m | 3.45 m | 4.93 m x 3.45 m |
| Basement | Bedroom 3 | 3.34 m | 2.73 m | 3.34 m x 2.73 m |
| Basement | Bedroom 4 | 2.62 m | 1.49 m | 2.62 m x 1.49 m |
| Basement | Second Kitchen | 2.27 m | 3.19 m | 2.27 m x 3.19 m |
| Main Level | Living Room | 4.9 m | 3.46 m | 4.9 m x 3.46 m |
| Main Level | Dining Room | 2.86 m | 2.06 m | 2.86 m x 2.06 m |
| Main Level | Kitchen | 2.67 m | 2.97 m | 2.67 m x 2.97 m |
| Main Level | Primary Bedroom | 3.34 m | 2.73 m | 3.34 m x 2.73 m |
| Main Level | Bedroom 2 | 2.44 m | 3.13 m | 2.44 m x 3.13 m |
https://www.realtor.ca/real-estate/28152866/17313-82-av-nw-nw-edmonton-thorncliffe-edmonton
Contact Us
Contact us for more information

Reward Chinda
Associate
4107 99 St Nw
Edmonton, Alberta T6E 3N4
(780) 450-6300
(780) 450-6670

