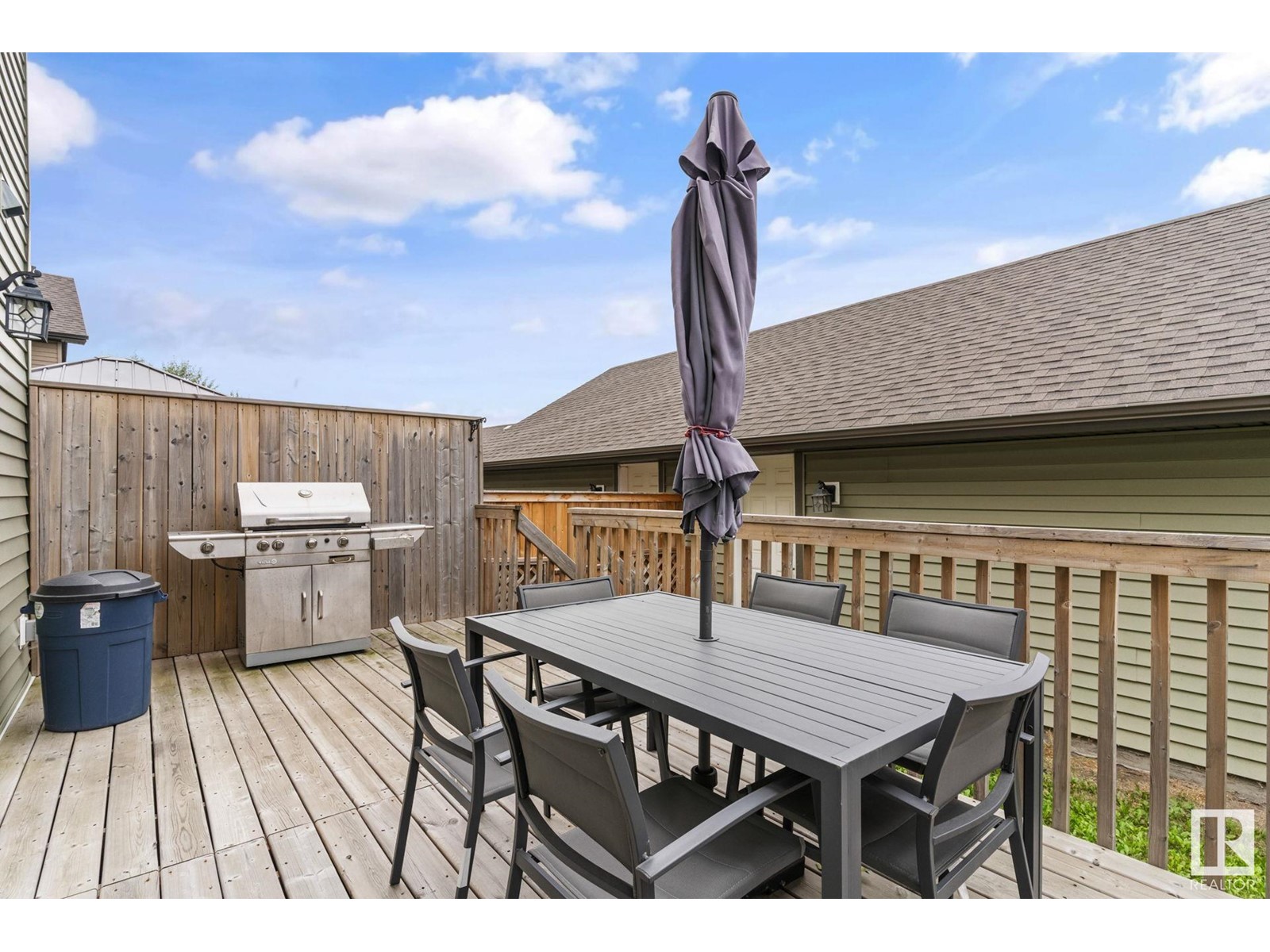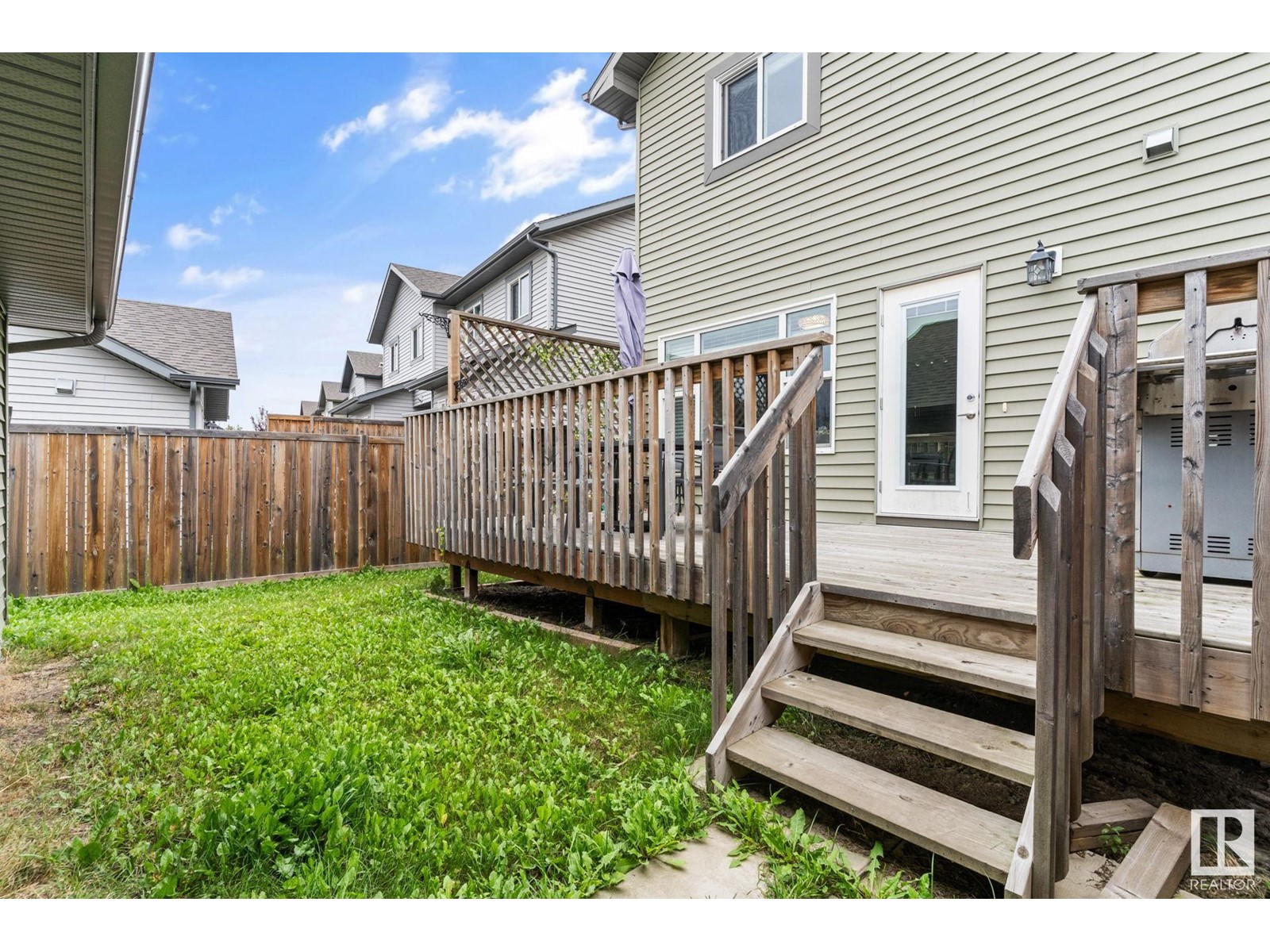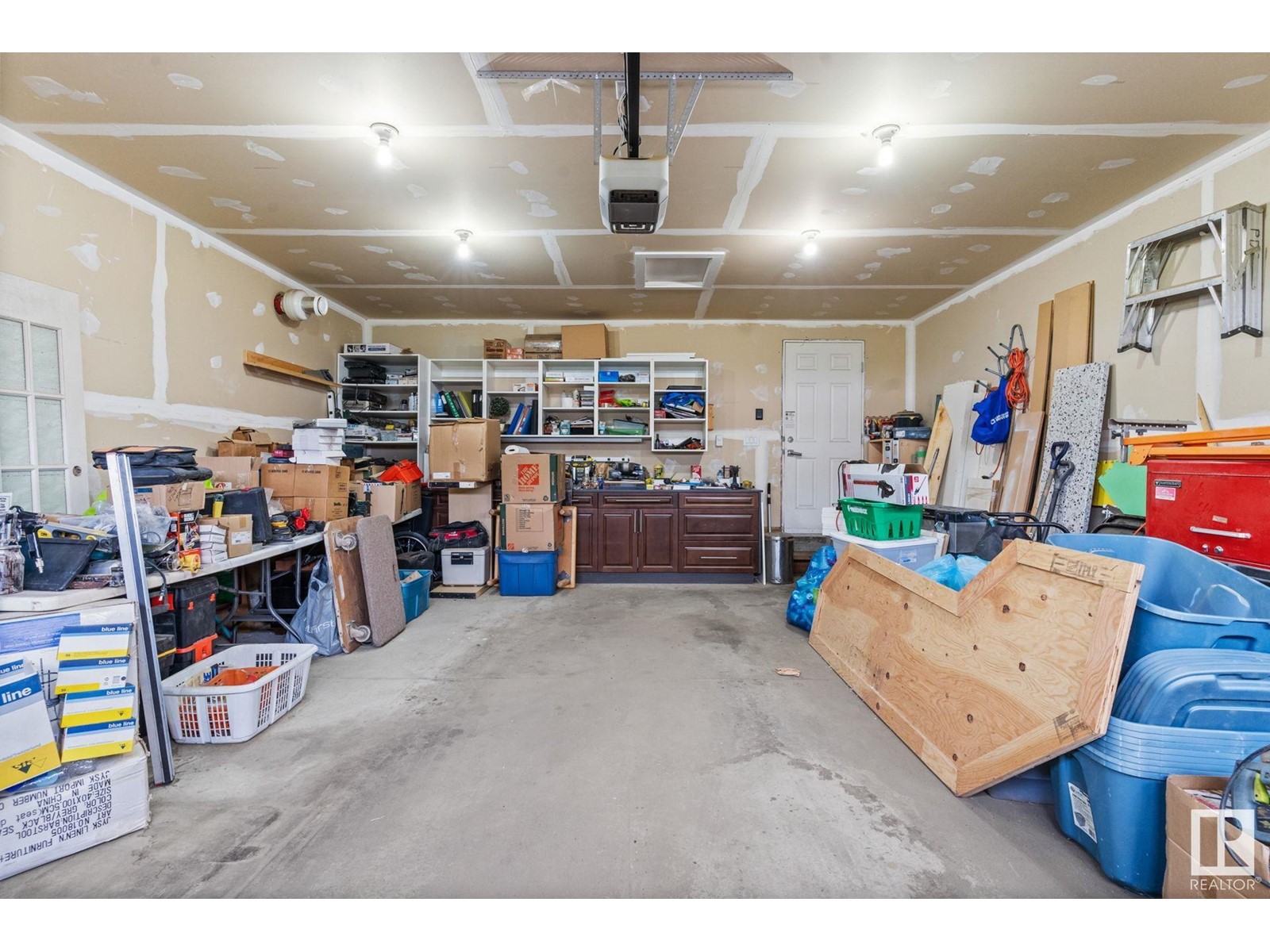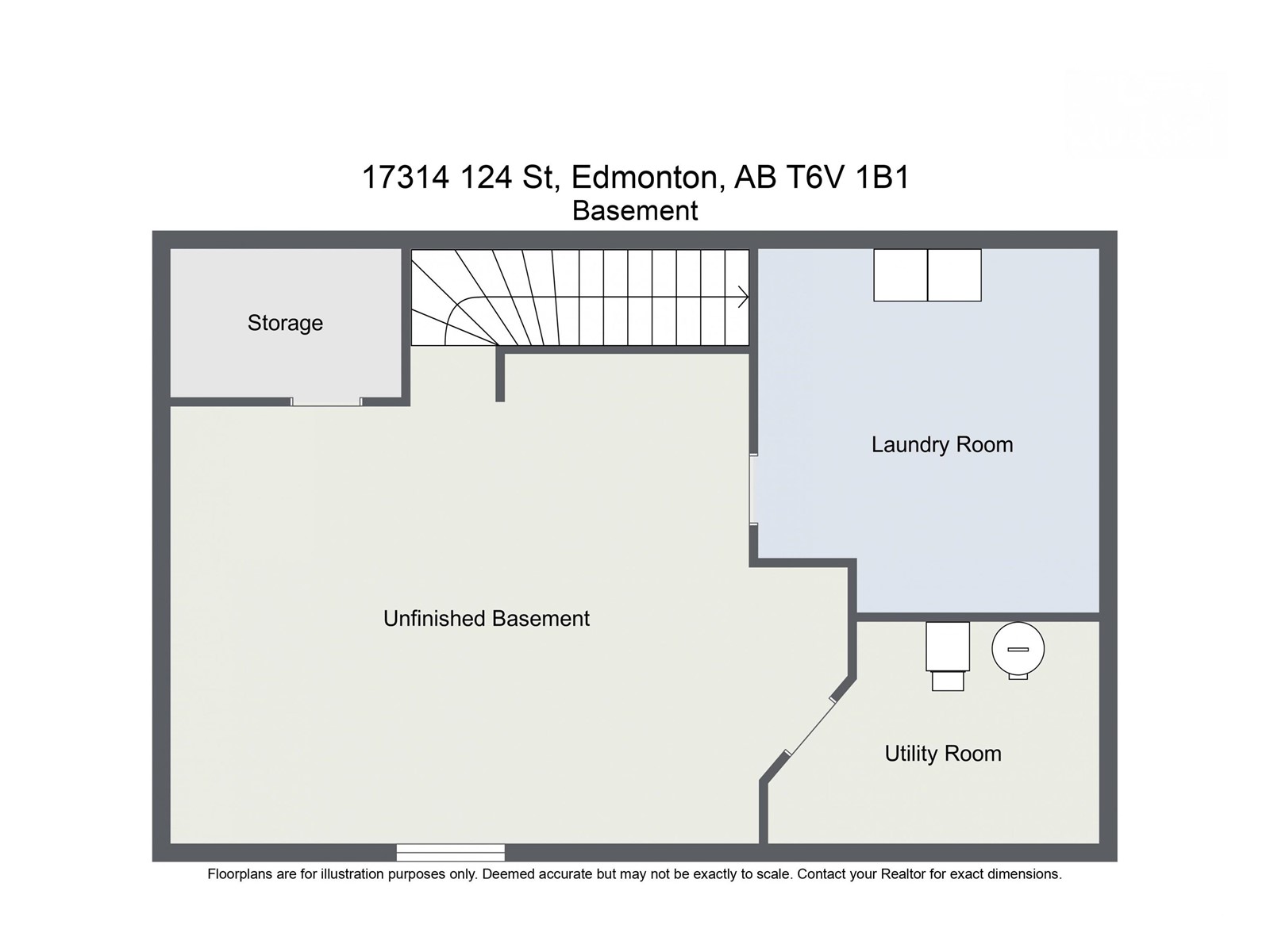17314 124 St Nw Edmonton, Alberta T6V 1B1
$375,000
Welcome to this excellent starter home or investment property in the established community of Rapperswilll. This beautifully designed 3-bedroom, 2.5-bathroom half duplex offers the perfect blend of comfort and style with no condo fees. Featuring a spacious open-concept layout, the home showcases custom carpentry throughout, adding unique character and elegance. Enjoy the convenience of a double detached garage and ample parking space. Included in the sale are 3 high-quality TVs with wall mounts, perfect for a move-in-ready experience. The partially finished basement with rough in for another bathroom offers you the option to complete if you are looking for some extra space. Located in a family-friendly neighborhood, this property offers easy access to schools, parks, shopping, and dining. With modern amenities and thoughtful touches, this half duplex is ideal for families or investors looking for a low-maintenance, high-quality property. (id:46923)
Property Details
| MLS® Number | E4404464 |
| Property Type | Single Family |
| Neigbourhood | Rapperswill |
| AmenitiesNearBy | Playground, Public Transit, Schools, Shopping |
| Structure | Deck |
Building
| BathroomTotal | 3 |
| BedroomsTotal | 3 |
| Appliances | Dishwasher, Dryer, Garage Door Opener Remote(s), Garage Door Opener, Refrigerator, Gas Stove(s), Washer, Window Coverings |
| BasementDevelopment | Partially Finished |
| BasementType | Full (partially Finished) |
| ConstructedDate | 2014 |
| ConstructionStyleAttachment | Semi-detached |
| FireProtection | Smoke Detectors |
| FireplaceFuel | Electric |
| FireplacePresent | Yes |
| FireplaceType | Unknown |
| HalfBathTotal | 1 |
| HeatingType | Forced Air |
| StoriesTotal | 2 |
| SizeInterior | 1385.1 Sqft |
| Type | Duplex |
Parking
| Detached Garage |
Land
| Acreage | No |
| LandAmenities | Playground, Public Transit, Schools, Shopping |
| SizeIrregular | 284.27 |
| SizeTotal | 284.27 M2 |
| SizeTotalText | 284.27 M2 |
Rooms
| Level | Type | Length | Width | Dimensions |
|---|---|---|---|---|
| Main Level | Living Room | 4.42 m | 4.11 m | 4.42 m x 4.11 m |
| Main Level | Dining Room | 4.06 m | 2.44 m | 4.06 m x 2.44 m |
| Main Level | Kitchen | 4.22 m | 3.3 m | 4.22 m x 3.3 m |
| Main Level | Atrium | 1.98 m | 1.37 m | 1.98 m x 1.37 m |
| Upper Level | Primary Bedroom | 4.04 m | 3.58 m | 4.04 m x 3.58 m |
| Upper Level | Bedroom 2 | 3.45 m | 3.05 m | 3.45 m x 3.05 m |
| Upper Level | Bedroom 3 | 3.12 m | 2.84 m | 3.12 m x 2.84 m |
https://www.realtor.ca/real-estate/27352710/17314-124-st-nw-edmonton-rapperswill
Interested?
Contact us for more information
Rachel S T Fung
Associate
4107 99 St Nw
Edmonton, Alberta T6E 3N4




















































