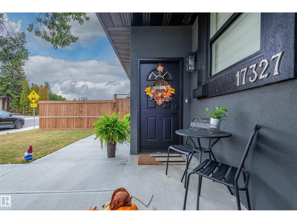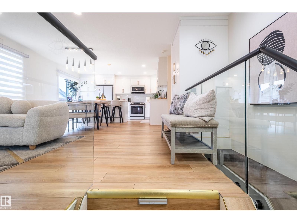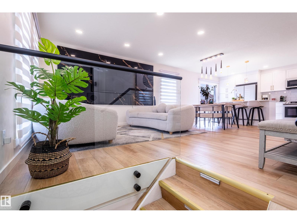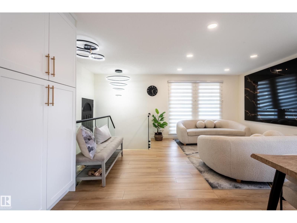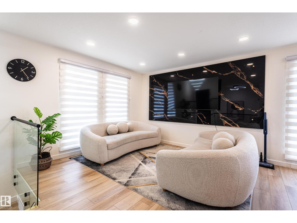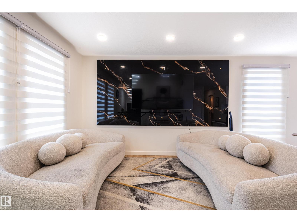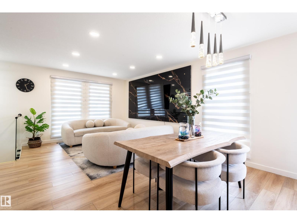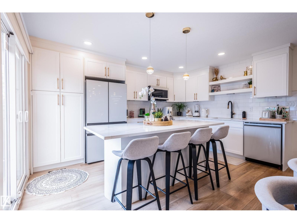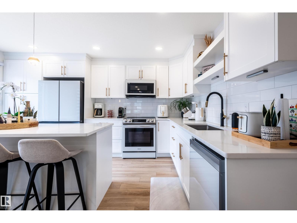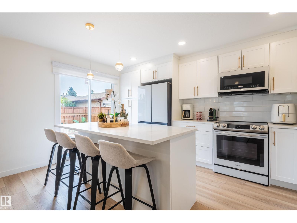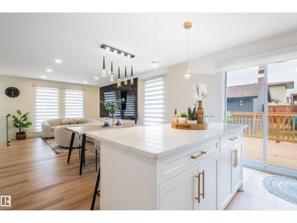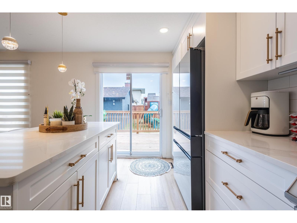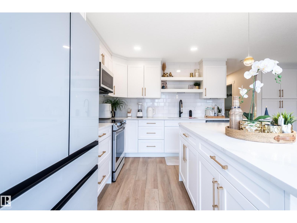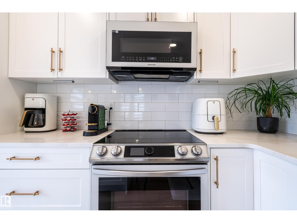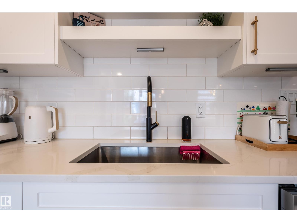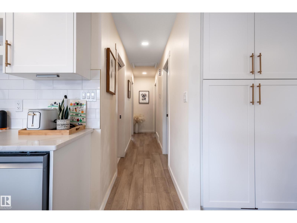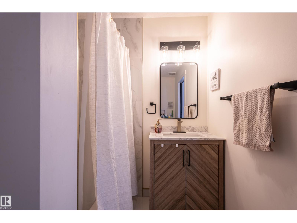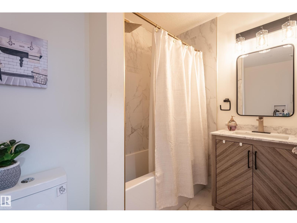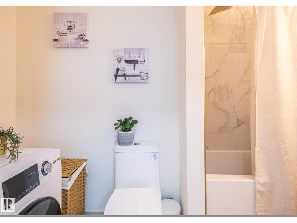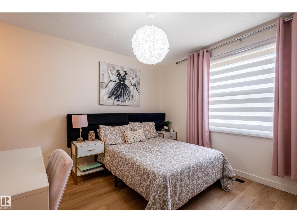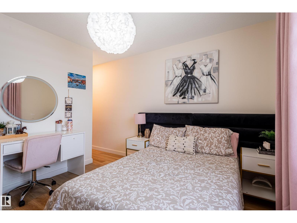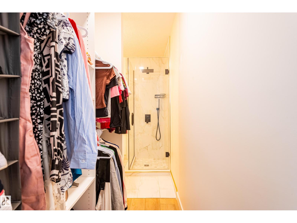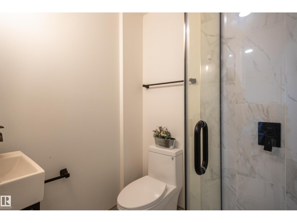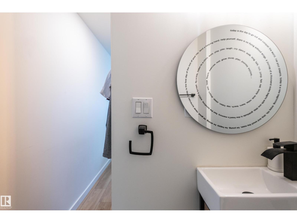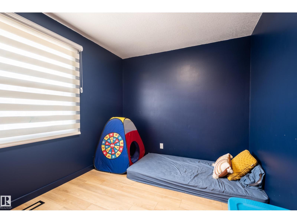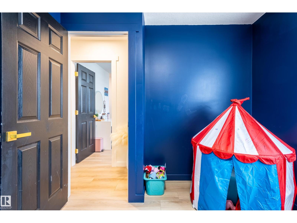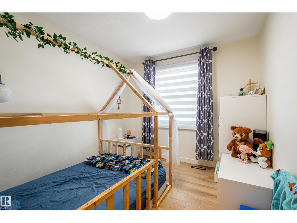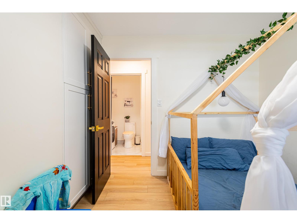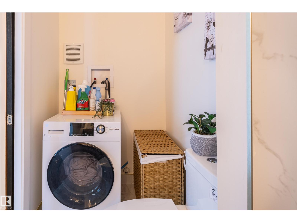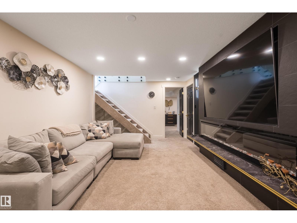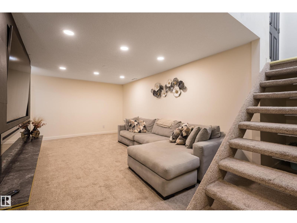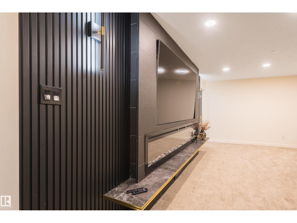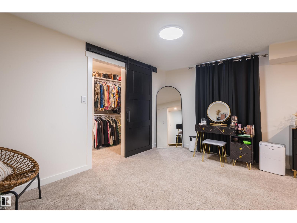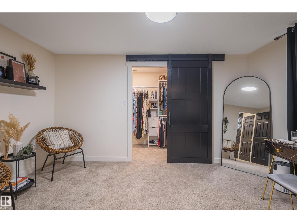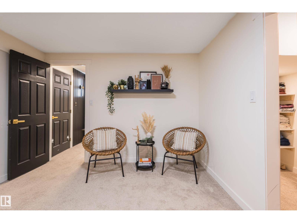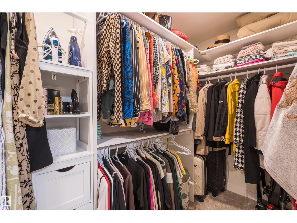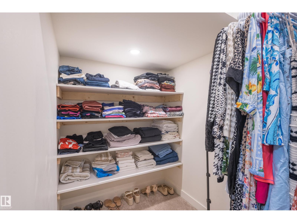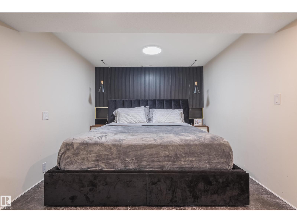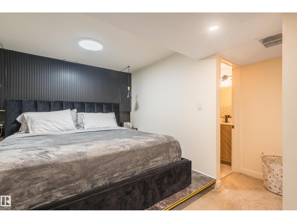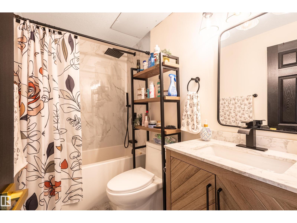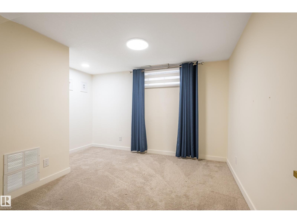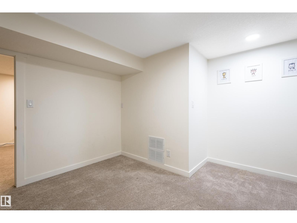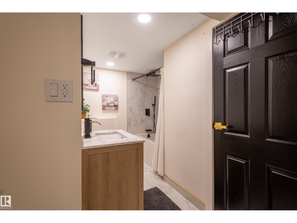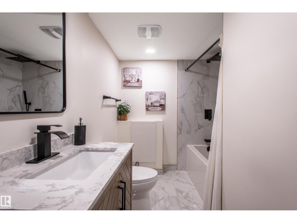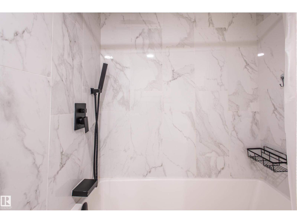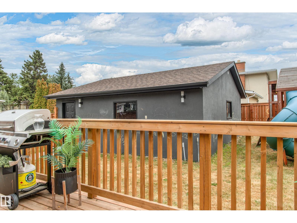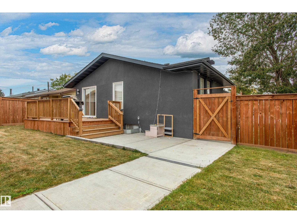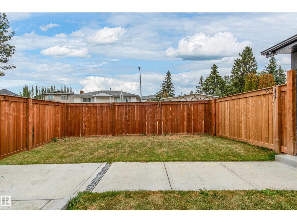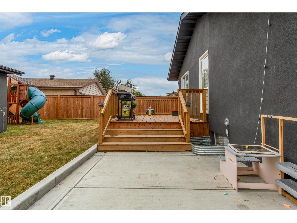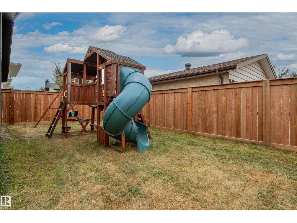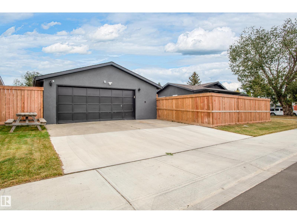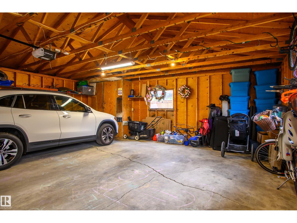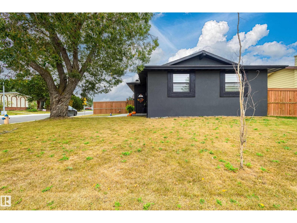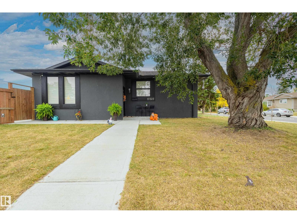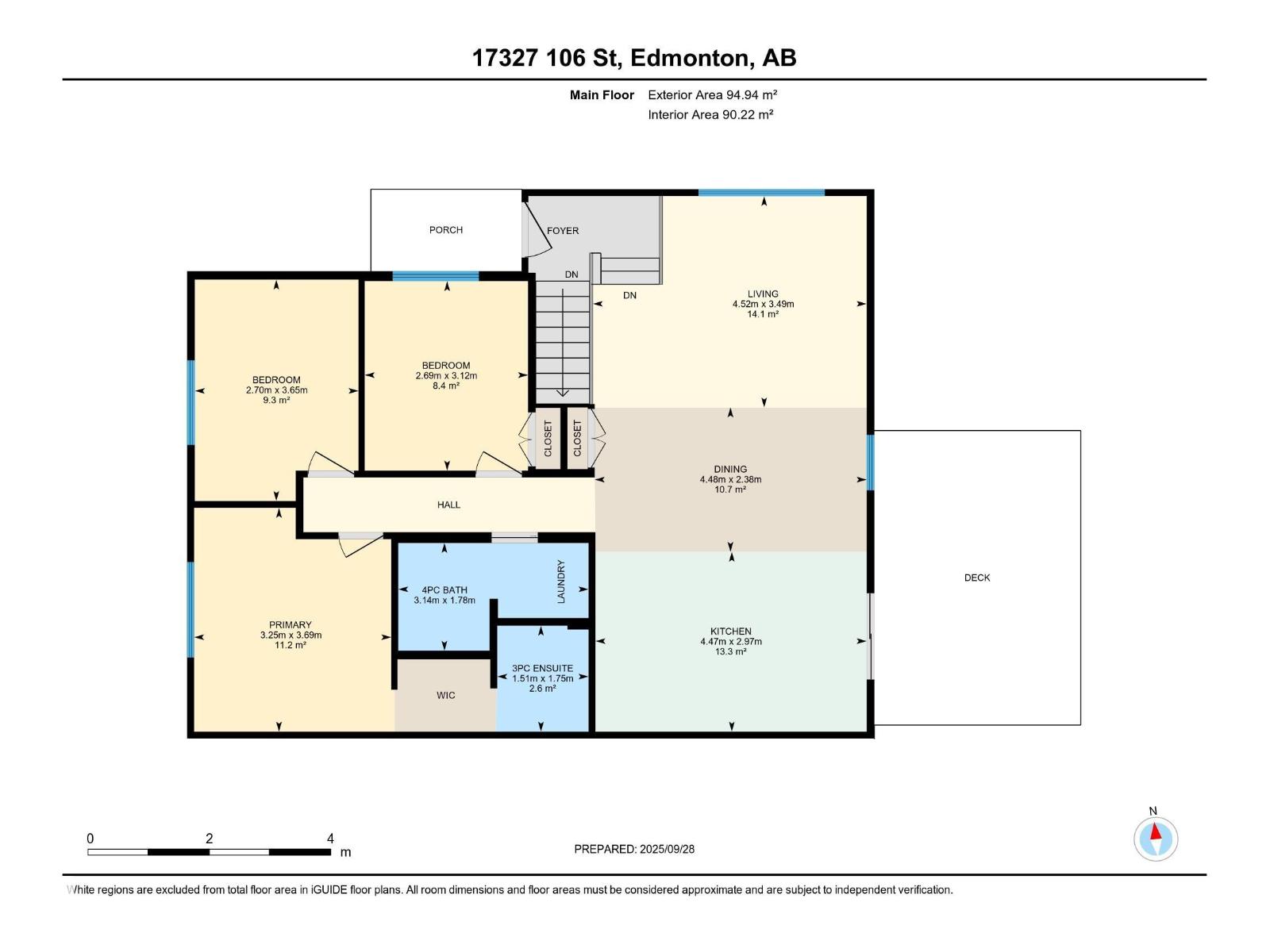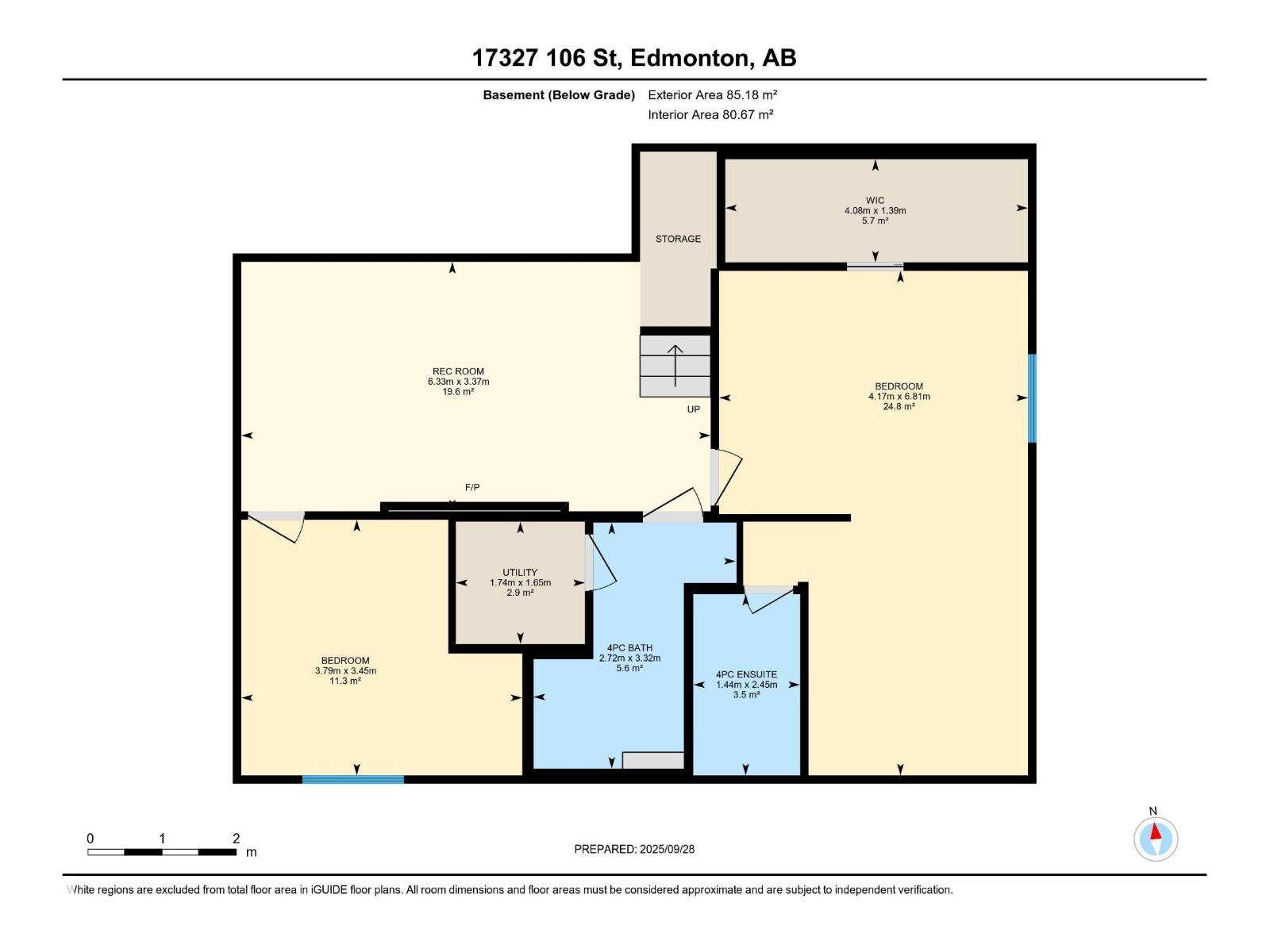17327 106 St Nw Edmonton, Alberta T5X 3W9
$559,999
LARGE FAMILY..? Welcome to Baturyn's youngest home! The main floor showcases a bright living area with a striking DESIGNER PORCELAIN feature wall, sleek GLASS RAILINGS, chef-inspired kitchen with PREMIUM APPLIANCES next to a bright dining area ideal for gathering and entertaining. The primary suite offers a chic ENSUITE, situated next to two more bedrooms and full bath. The FULLY FINISHED basement impresses with a custom FIREPLACE/TV WALL + rec area, two bedrooms (one with ENSUITE + LOUNGE), and an additional full bath — perfect for family living or hosting guests. Nestled in a quiet, family-oriented community near schools, parks, and amenities, this home delivers sophisticated style and functionality on a CORNER LOT with an OVERSIZED DOUBLE GARAGE, spacious yard, and expansive deck — the perfect balance of LUXURY and LIVABILITY. (id:46923)
Open House
This property has open houses!
12:00 pm
Ends at:2:00 pm
Property Details
| MLS® Number | E4465515 |
| Property Type | Single Family |
| Neigbourhood | Baturyn |
| Amenities Near By | Playground, Public Transit, Schools, Shopping |
| Community Features | Public Swimming Pool |
| Features | Corner Site, Flat Site, Closet Organizers |
| Structure | Deck |
Building
| Bathroom Total | 4 |
| Bedrooms Total | 5 |
| Appliances | Dishwasher, Washer/dryer Combo, Garage Door Opener, Microwave Range Hood Combo, Refrigerator, Stove, Window Coverings |
| Architectural Style | Bungalow |
| Basement Development | Finished |
| Basement Type | Full (finished) |
| Constructed Date | 1977 |
| Construction Style Attachment | Detached |
| Fire Protection | Smoke Detectors |
| Fireplace Fuel | Electric |
| Fireplace Present | Yes |
| Fireplace Type | Unknown |
| Heating Type | Forced Air |
| Stories Total | 1 |
| Size Interior | 1,022 Ft2 |
| Type | House |
Parking
| Detached Garage |
Land
| Acreage | No |
| Fence Type | Fence |
| Land Amenities | Playground, Public Transit, Schools, Shopping |
Rooms
| Level | Type | Length | Width | Dimensions |
|---|---|---|---|---|
| Basement | Bedroom 4 | 4.17 m | 6.81 m | 4.17 m x 6.81 m |
| Basement | Bedroom 5 | 3.79 m | 3.45 m | 3.79 m x 3.45 m |
| Basement | Recreation Room | 6.33 m | 3.37 m | 6.33 m x 3.37 m |
| Basement | Utility Room | 1.74 m | 1.65 m | 1.74 m x 1.65 m |
| Main Level | Living Room | 4.52 m | 3.49 m | 4.52 m x 3.49 m |
| Main Level | Dining Room | 4.48 m | 2.38 m | 4.48 m x 2.38 m |
| Main Level | Kitchen | 4.47 m | 2.97 m | 4.47 m x 2.97 m |
| Main Level | Primary Bedroom | 3.25 m | 3.69 m | 3.25 m x 3.69 m |
| Main Level | Bedroom 2 | 2.7 m | 3.65 m | 2.7 m x 3.65 m |
| Main Level | Bedroom 3 | 2.69 m | 3.12 m | 2.69 m x 3.12 m |
https://www.realtor.ca/real-estate/29097160/17327-106-st-nw-edmonton-baturyn
Contact Us
Contact us for more information

Aman K. Rana
Associate
1400-10665 Jasper Ave Nw
Edmonton, Alberta T5J 3S9
(403) 262-7653

