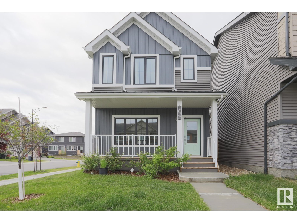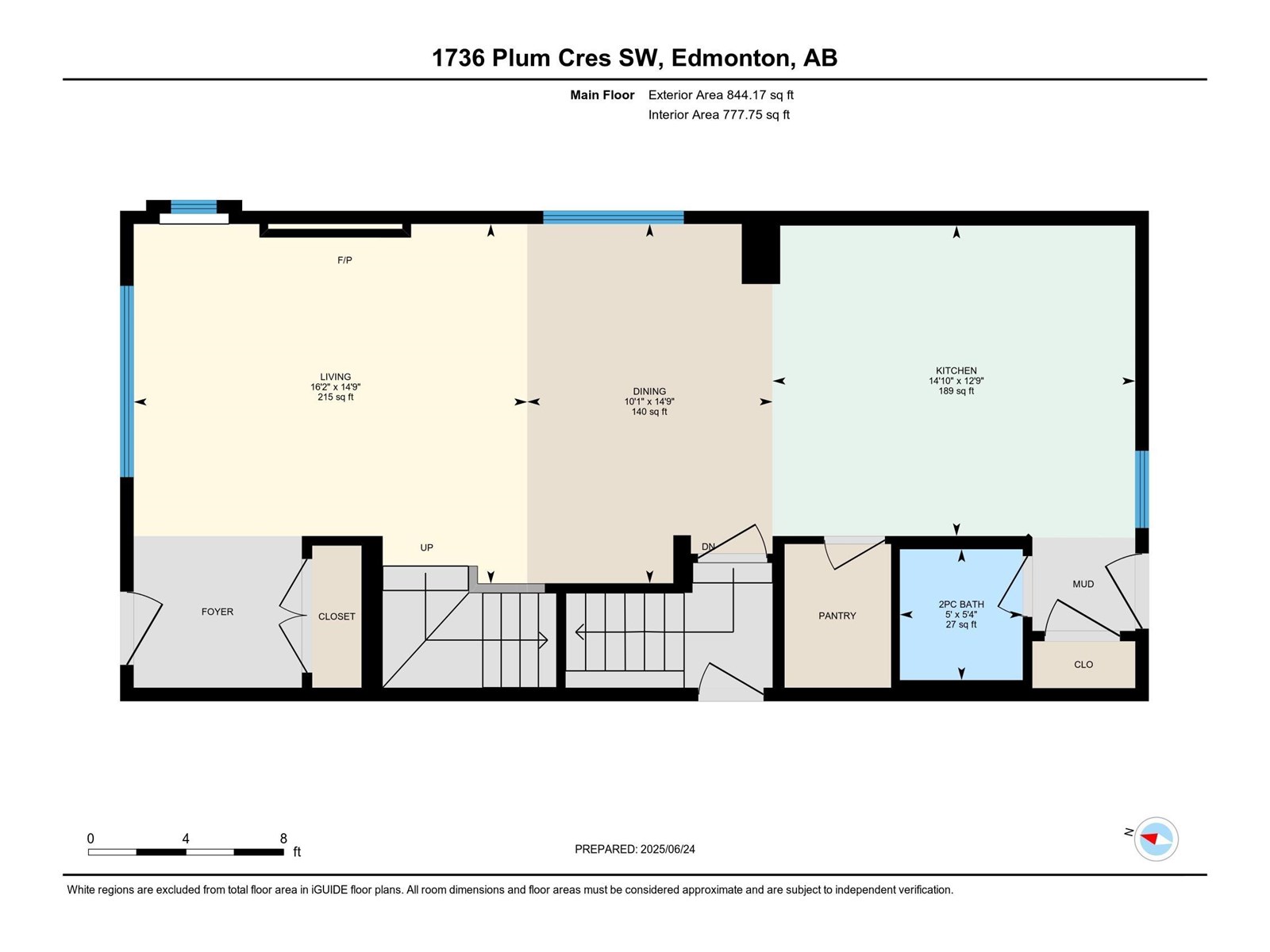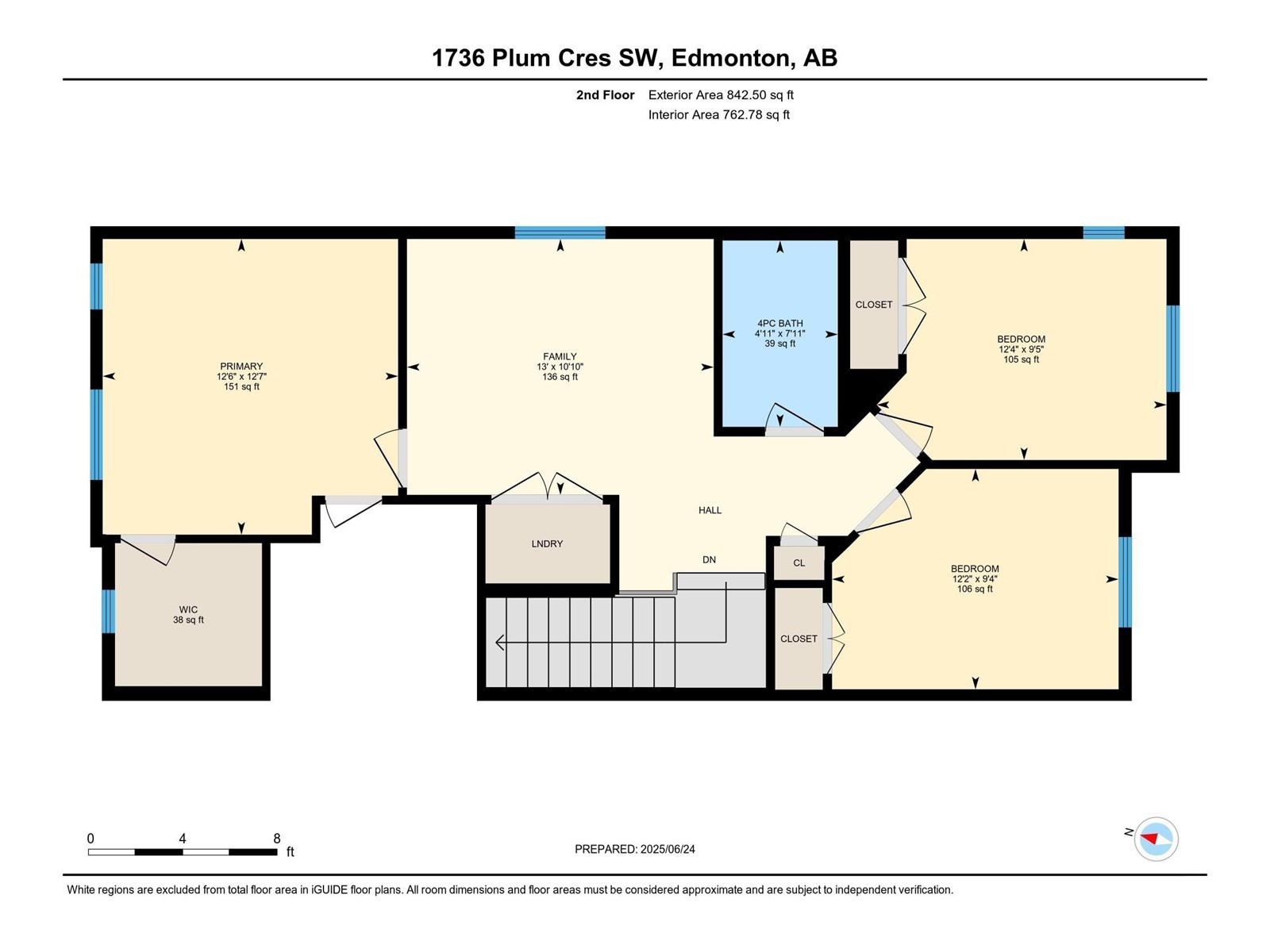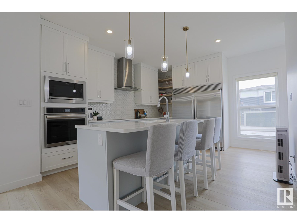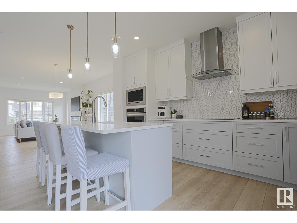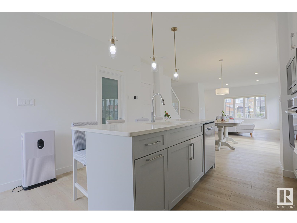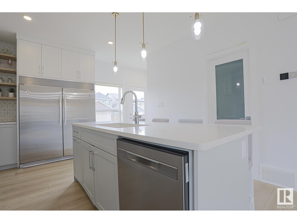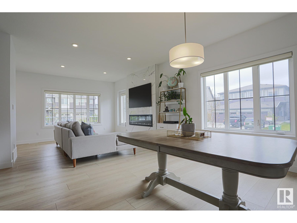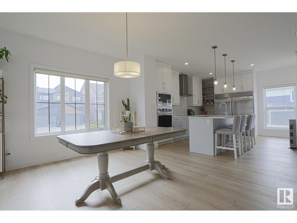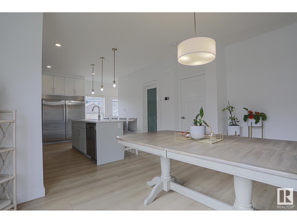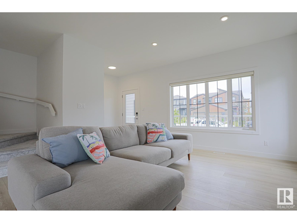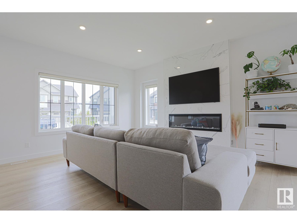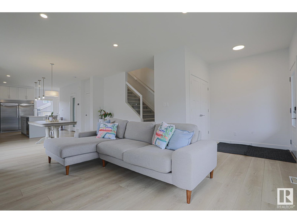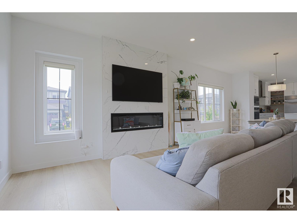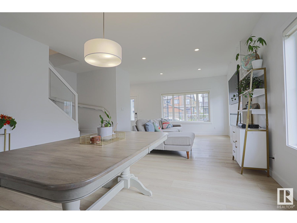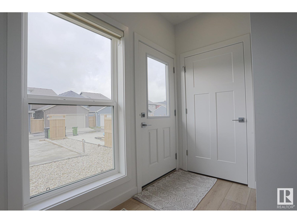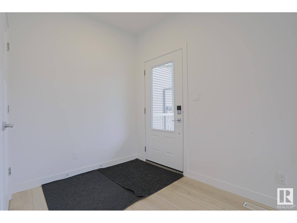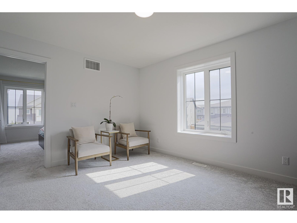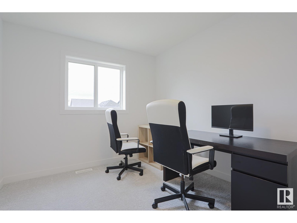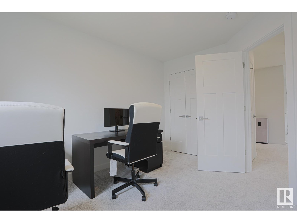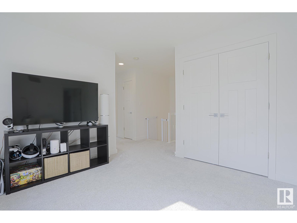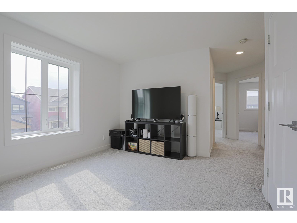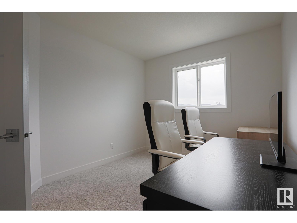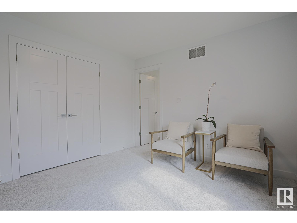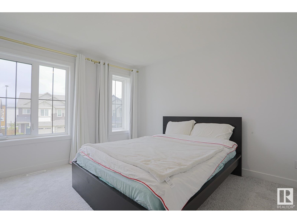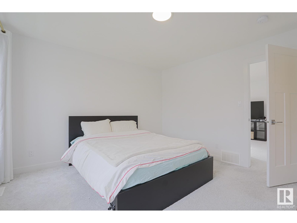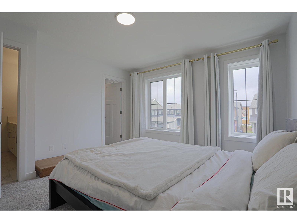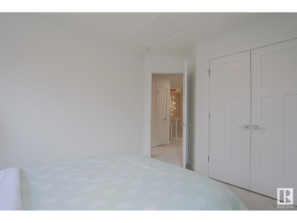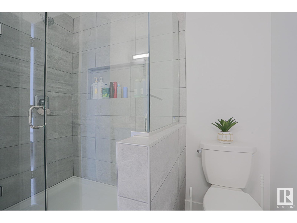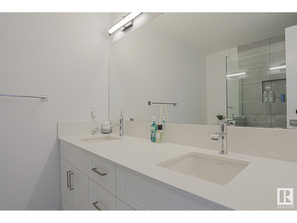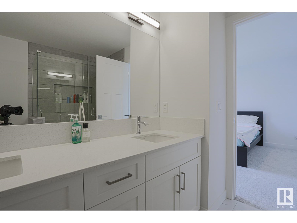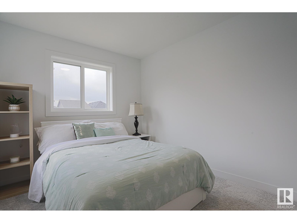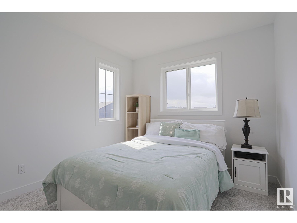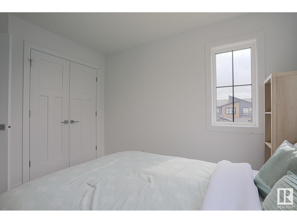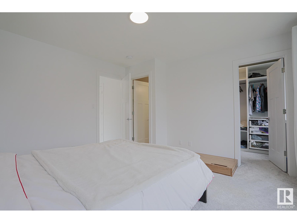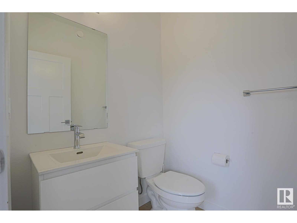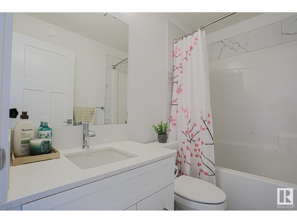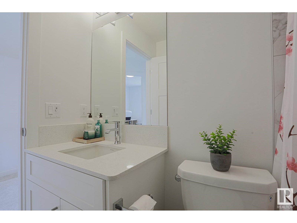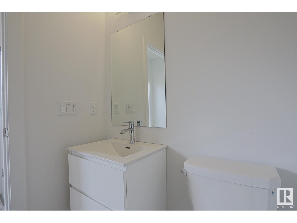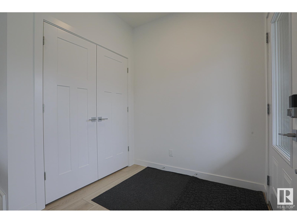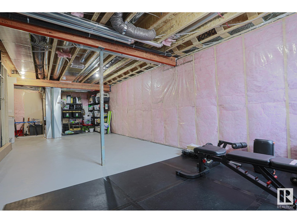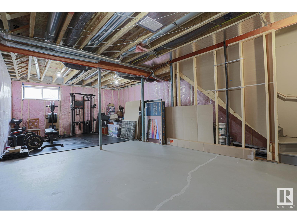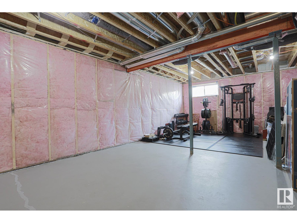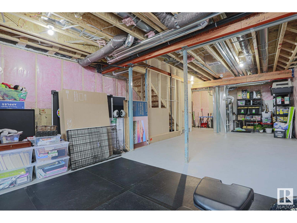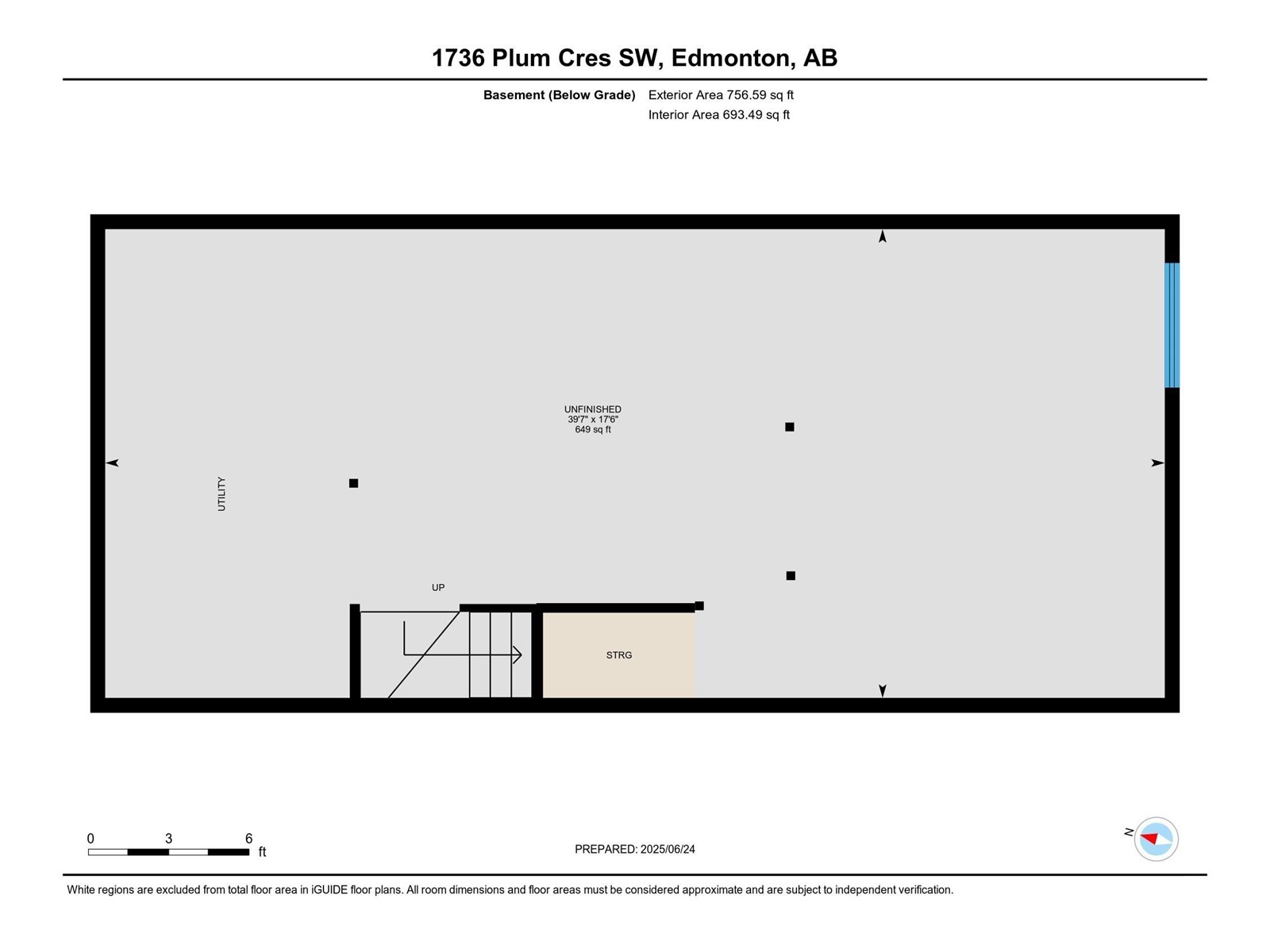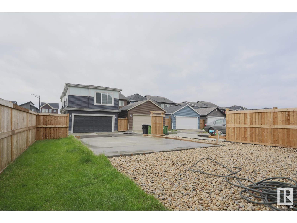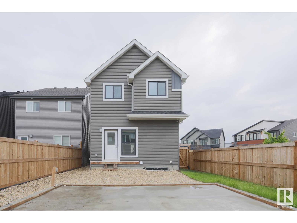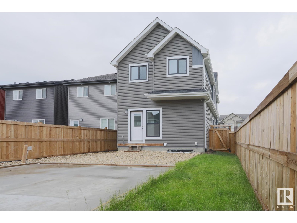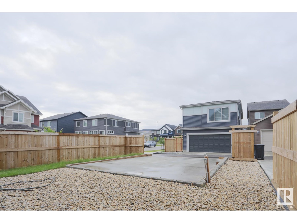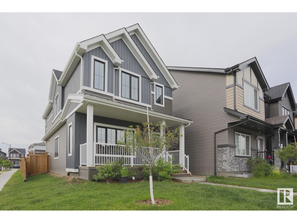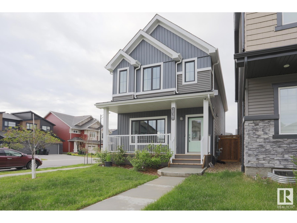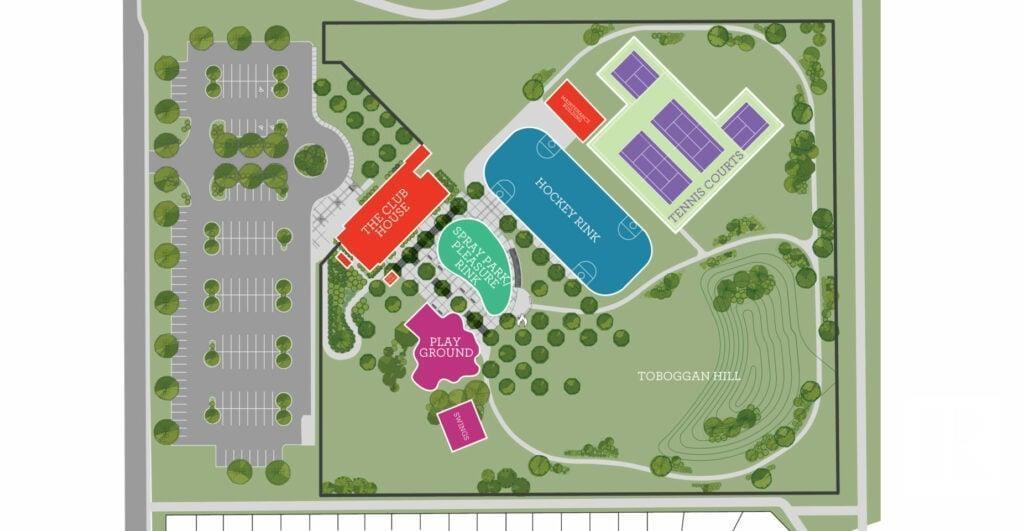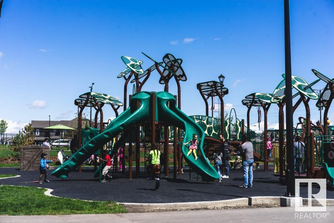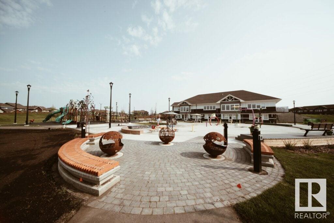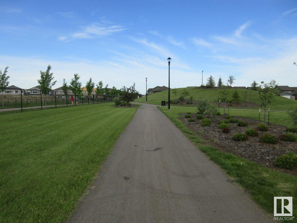1736 Plum Cr Sw Edmonton, Alberta T6X 2Z8
$519,900
Situated on a beautifully landscaped corner lot in The Orchards, this 2022 built home has style, comfort, and smart design. Large windows fill the home with natural light, enhancing the open-concept main floor with luxury vinyl plank, motorized blinds, smart switches, and a striking floor-to-ceiling tiled wall with 60” electric fireplace. The chef’s kitchen features quartz counters, two-tone ceiling-height cabinetry, induction cooktop, wall oven, and custom storage solutions. Upstairs offers a spacious primary retreat with a walk-in closet and tiled ensuite, plus a bright bonus room perfect for family living or a home office. The basement includes 9’ foundation walls and is ready for future development. Additional perks include A/C, HRV, humidifier, sump pump, upgraded laundry, a fenced yard, front veranda, BBQ gas line, and an extended 20’x24’ concrete parking pad. With side entry and smart upgrades throughout, this home is turnkey and ready to enjoy. (id:46923)
Property Details
| MLS® Number | E4447481 |
| Property Type | Single Family |
| Neigbourhood | The Orchards At Ellerslie |
| Features | Lane, No Smoking Home |
| Structure | Porch |
Building
| Bathroom Total | 3 |
| Bedrooms Total | 3 |
| Appliances | Dishwasher, Dryer, Hood Fan, Oven - Built-in, Microwave, Refrigerator, Washer, Window Coverings |
| Basement Development | Unfinished |
| Basement Type | Full (unfinished) |
| Constructed Date | 2022 |
| Construction Style Attachment | Detached |
| Cooling Type | Central Air Conditioning |
| Fire Protection | Smoke Detectors |
| Fireplace Fuel | Electric |
| Fireplace Present | Yes |
| Fireplace Type | Unknown |
| Half Bath Total | 1 |
| Heating Type | Forced Air |
| Stories Total | 2 |
| Size Interior | 1,686 Ft2 |
| Type | House |
Parking
| Parking Pad | |
| Rear |
Land
| Acreage | No |
| Size Irregular | 338.06 |
| Size Total | 338.06 M2 |
| Size Total Text | 338.06 M2 |
Rooms
| Level | Type | Length | Width | Dimensions |
|---|---|---|---|---|
| Main Level | Living Room | 14'9" x 16' | ||
| Main Level | Dining Room | 14'9" x 10' | ||
| Main Level | Kitchen | 14 m | Measurements not available x 14 m | |
| Upper Level | Family Room | 13 m | Measurements not available x 13 m | |
| Upper Level | Primary Bedroom | 12'7" x 12' | ||
| Upper Level | Bedroom 2 | 9'5" x 12'4 | ||
| Upper Level | Bedroom 3 | Measurements not available |
https://www.realtor.ca/real-estate/28597820/1736-plum-cr-sw-edmonton-the-orchards-at-ellerslie
Contact Us
Contact us for more information
Cynthia J. Harris
Associate
43 Landon Cres
Spruce Grove, Alberta T7X 0E4
(587) 735-6000
(587) 735-6000

