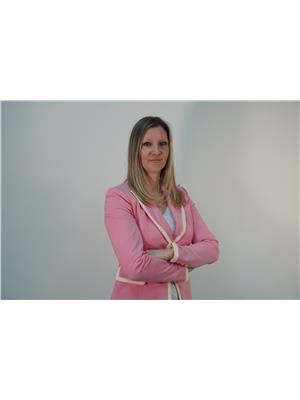17361 8a Av Sw Edmonton, Alberta T6W 0M8
$428,888
Welcome to your next opportunity—in Windermere, a high-demand neighborhood in Southwest Edmonton offering location, modern updates, and long-term potential. This bright, open-concept home features 3 bedrooms and 2.5 bathrooms and is newly renovated throughout for a fresh, move-in-ready feel. A north-facing entrance ensures ample sunshine, while a thoughtful mix of laminate, carpet, and ceramic tile offers both style and durability. The fully finished basement includes a versatile recreation room—ideal for movie nights, a home gym, or flexible family space. The spacious yard invites relaxation, play, or outdoor entertaining. Nestled in Windermere, you’re minutes from Currents of Windermere shopping, top-rated schools, parks, golf courses, and key routes like Anthony Henday and Terwillegar Drive. With strong rental demand and steady property value appreciation in the area, this home also presents a compelling investment opportunity. Perfect for families or investors—don’t miss out. (id:46923)
Property Details
| MLS® Number | E4449519 |
| Property Type | Single Family |
| Neigbourhood | Windermere |
| Amenities Near By | Golf Course, Playground, Public Transit, Schools, Shopping |
| Features | No Animal Home, No Smoking Home |
| Parking Space Total | 3 |
| Structure | Deck, Porch |
Building
| Bathroom Total | 3 |
| Bedrooms Total | 3 |
| Appliances | Dishwasher, Dryer, Garage Door Opener Remote(s), Microwave Range Hood Combo, Refrigerator, Stove, Washer |
| Basement Development | Finished |
| Basement Type | Full (finished) |
| Constructed Date | 2010 |
| Construction Style Attachment | Semi-detached |
| Half Bath Total | 1 |
| Heating Type | Forced Air |
| Stories Total | 2 |
| Size Interior | 1,388 Ft2 |
| Type | Duplex |
Parking
| Attached Garage |
Land
| Acreage | No |
| Fence Type | Fence |
| Land Amenities | Golf Course, Playground, Public Transit, Schools, Shopping |
| Size Irregular | 270.77 |
| Size Total | 270.77 M2 |
| Size Total Text | 270.77 M2 |
Rooms
| Level | Type | Length | Width | Dimensions |
|---|---|---|---|---|
| Basement | Family Room | Measurements not available | ||
| Main Level | Living Room | 13' x 13'8" | ||
| Main Level | Dining Room | 9'1" x 9'2" | ||
| Main Level | Kitchen | 7'5" x 13' | ||
| Upper Level | Primary Bedroom | 11'2" x 13' | ||
| Upper Level | Bedroom 2 | 9'4" x 14'1 | ||
| Upper Level | Bedroom 3 | 9'4" x 11' |
https://www.realtor.ca/real-estate/28650784/17361-8a-av-sw-edmonton-windermere
Contact Us
Contact us for more information

Bella Jevtic
Associate
yourhomesolutionyeg.ca/
www.facebook.com/biljanajevtic2023?mibextid=ZbWKwL
instagram.com/biljana_jevtic_?igshid=ZDdkNTZiNTM=
201-5607 199 St Nw
Edmonton, Alberta T6M 0M8
(780) 481-2950
(780) 481-1144












































