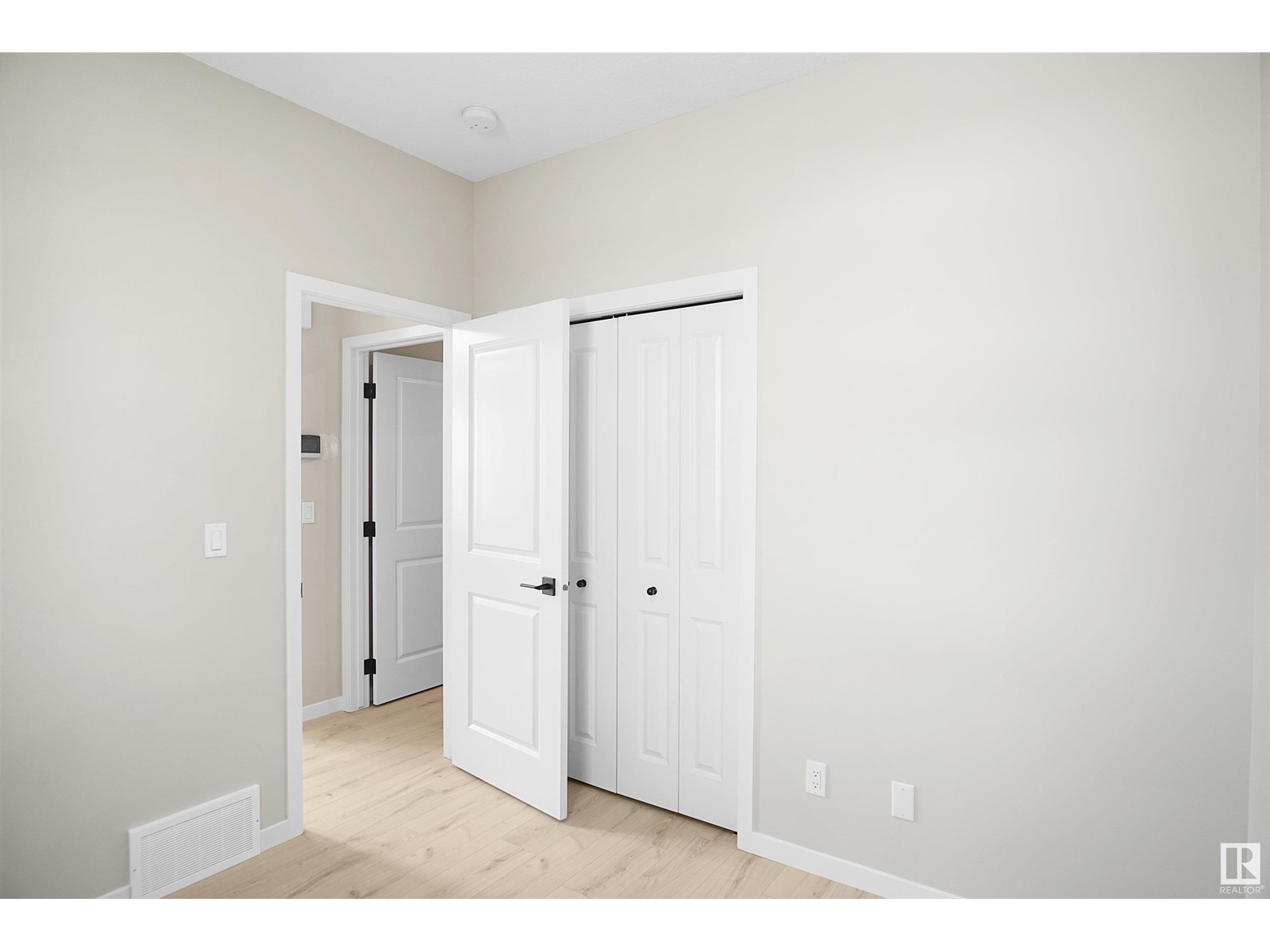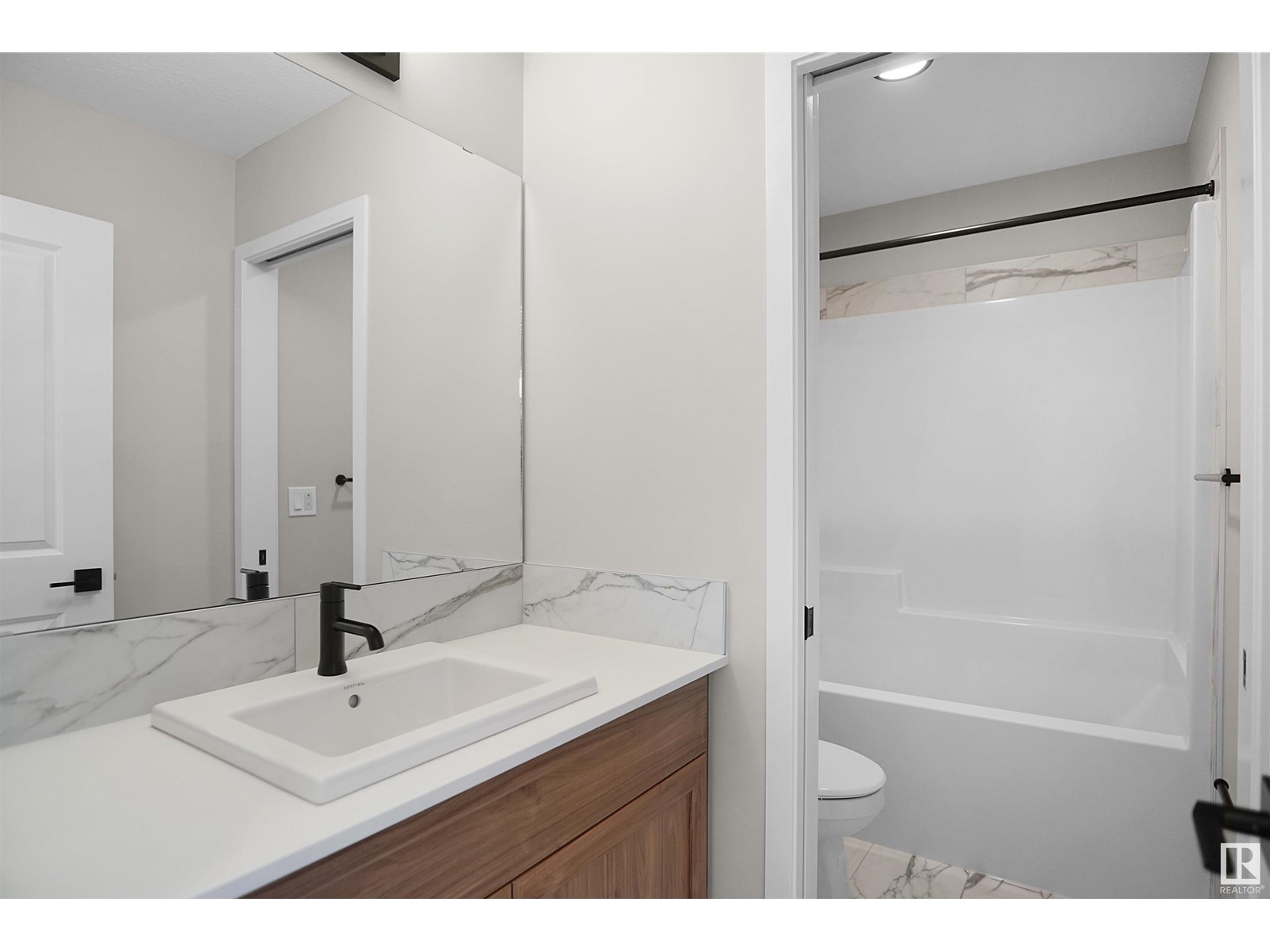17363 3 St Nw Edmonton, Alberta T5Y 4E7
$569,900
The Wexford I provides space for family dinners or birthday parties and everything in between. An open-concept layout ensures your families space flows seamlessly. The upper floor has a large bonus room providing an additional space to meet to watch cartoons, set up an exercise space, or cozy up for movie night. Two bedrooms complete the upstairs along with a large primary suite to relax and unwind. Additional features in this home a side entry for future basement suite development, tiled shower and quartz countertops. This home is now move in ready! (id:46923)
Property Details
| MLS® Number | E4396211 |
| Property Type | Single Family |
| Neigbourhood | Marquis |
| AmenitiesNearBy | Golf Course, Playground, Public Transit, Schools, Shopping |
| CommunityFeatures | Public Swimming Pool |
| Features | See Remarks, Park/reserve |
| ParkingSpaceTotal | 4 |
Building
| BathroomTotal | 3 |
| BedroomsTotal | 4 |
| Appliances | Dishwasher, Hood Fan, Microwave, Refrigerator, Stove |
| BasementDevelopment | Unfinished |
| BasementType | Full (unfinished) |
| ConstructedDate | 2024 |
| ConstructionStyleAttachment | Detached |
| FireplaceFuel | Electric |
| FireplacePresent | Yes |
| FireplaceType | Unknown |
| HeatingType | Forced Air |
| StoriesTotal | 2 |
| SizeInterior | 1896.9239 Sqft |
| Type | House |
Parking
| Attached Garage |
Land
| Acreage | No |
| LandAmenities | Golf Course, Playground, Public Transit, Schools, Shopping |
Rooms
| Level | Type | Length | Width | Dimensions |
|---|---|---|---|---|
| Main Level | Living Room | Measurements not available | ||
| Main Level | Dining Room | Measurements not available | ||
| Main Level | Kitchen | Measurements not available | ||
| Main Level | Bedroom 4 | Measurements not available | ||
| Upper Level | Primary Bedroom | Measurements not available | ||
| Upper Level | Bedroom 2 | Measurements not available | ||
| Upper Level | Bedroom 3 | Measurements not available | ||
| Upper Level | Bonus Room | Measurements not available |
https://www.realtor.ca/real-estate/27137441/17363-3-st-nw-edmonton-marquis
Interested?
Contact us for more information
Wally Karout
Associate
203-14101 West Block Dr
Edmonton, Alberta T5N 1L5









































