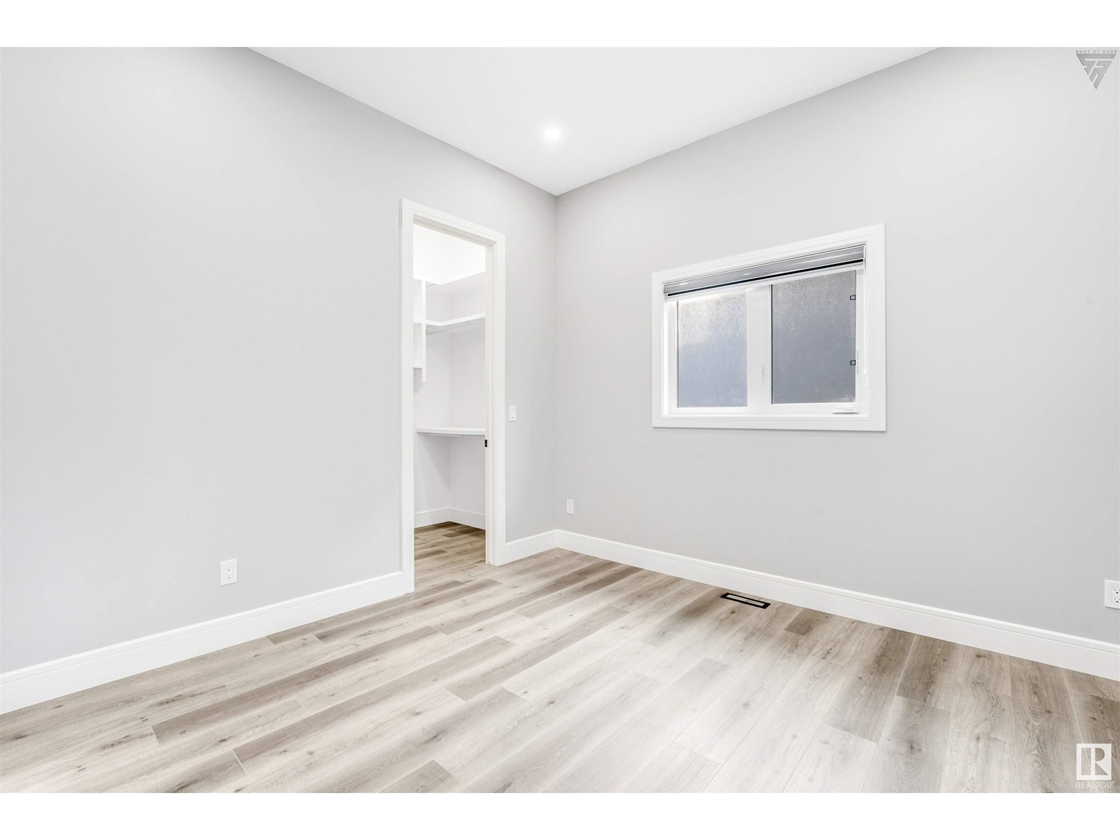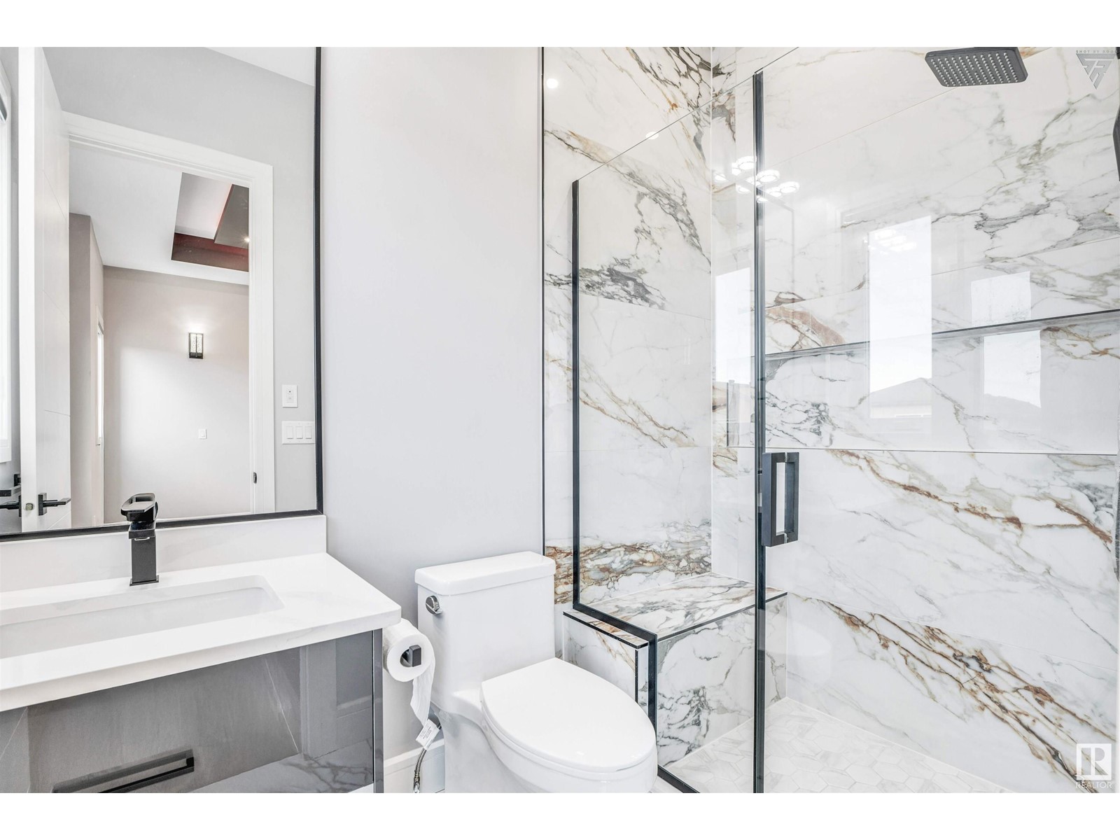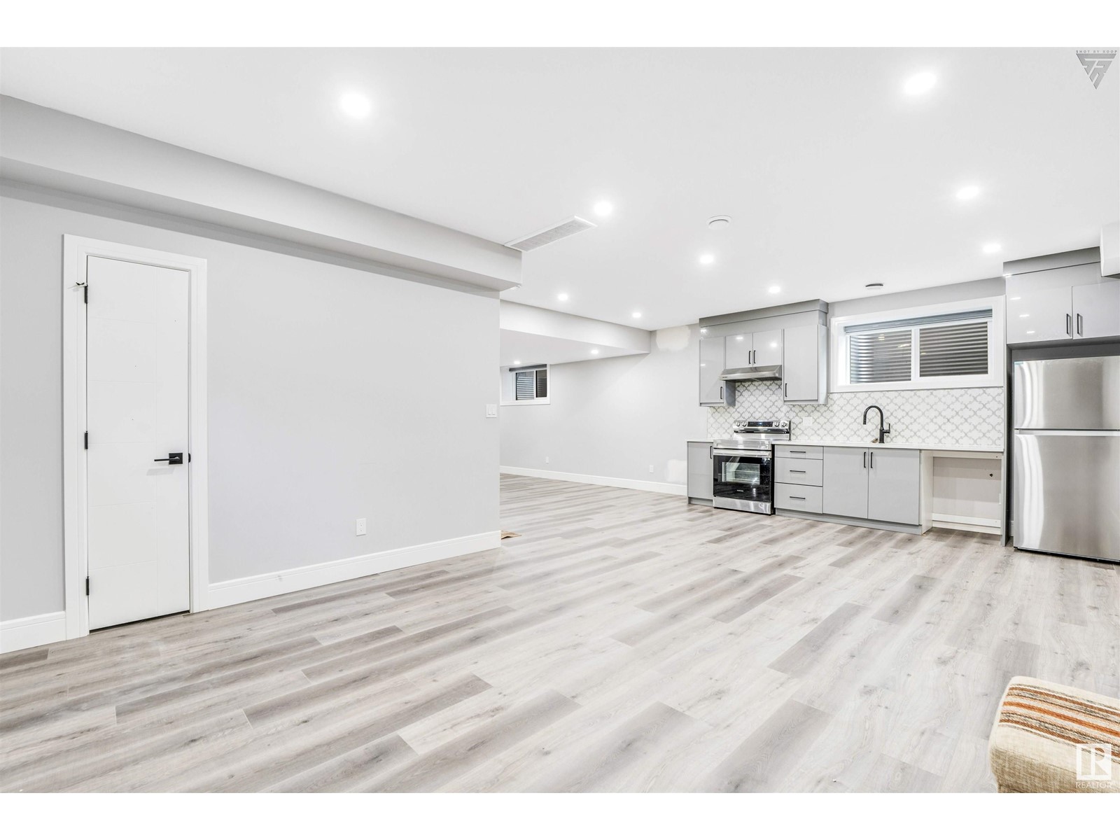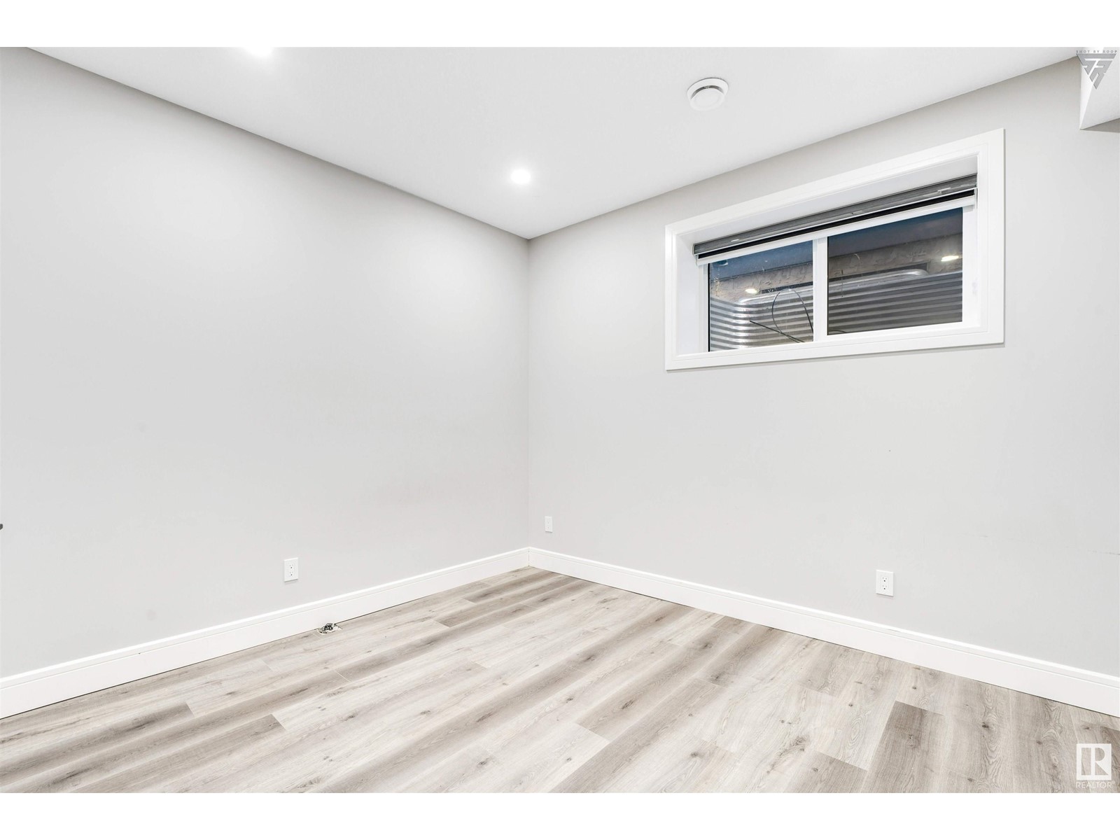1740 18 St Nw Edmonton, Alberta T6T 2N2
$889,900
Welcome to this remarkable home, offering over 4100 sq. ft. of living space with a 2-bedroom LEGAL BASEMENT suite in highly sought-after LAUREL COMMUNITY, Featuring 7 bedrooms and 5 full baths, making it ideal for multi-family living or RENTAL INCOME POTENTIAL. Step inside to a carefully crafted layout with 10 Ft. CEILING, elegant tile flooring, open-to-below living area, main-floor bedroom with full bath, stylish chefs kitchen, and HUGE SPICE KITCHEN. Upper level with 10-ft ceiling, vinyl flooring, FOUR sizable bedrooms, a bonus room, and three full baths. Master suite is a luxurious retreat, complete with huge walk-in closet and 5-pc ensuite. LEGAL BASEMENT suite offers 2 bedrooms, full bath, a separate kitchen, laundry, and entrance, adding privacy and RENTAL POTENTIAL. Additional high-end features include ELECTRONIC TOILET SEATS, rain showers, an oversized garage, premium fixtures, a large deck, acrylic stucco, 8-ft doors, and grand double-door entrance. Nearby to all Amenities, K9 and High School. (id:46923)
Property Details
| MLS® Number | E4412198 |
| Property Type | Single Family |
| Neigbourhood | Laurel |
| AmenitiesNearBy | Airport, Playground, Public Transit, Shopping |
| CommunityFeatures | Public Swimming Pool |
| Features | No Animal Home, No Smoking Home |
| ParkingSpaceTotal | 4 |
| Structure | Deck |
Building
| BathroomTotal | 5 |
| BedroomsTotal | 7 |
| Amenities | Ceiling - 9ft |
| Appliances | Dishwasher, Oven - Built-in, Microwave, Stove, Gas Stove(s), Dryer, Refrigerator, Two Washers |
| BasementDevelopment | Finished |
| BasementFeatures | Suite |
| BasementType | Full (finished) |
| ConstructedDate | 2022 |
| ConstructionStyleAttachment | Detached |
| HeatingType | Forced Air |
| StoriesTotal | 2 |
| SizeInterior | 2915.2975 Sqft |
| Type | House |
Parking
| Attached Garage |
Land
| Acreage | No |
| LandAmenities | Airport, Playground, Public Transit, Shopping |
| SizeIrregular | 362.46 |
| SizeTotal | 362.46 M2 |
| SizeTotalText | 362.46 M2 |
Rooms
| Level | Type | Length | Width | Dimensions |
|---|---|---|---|---|
| Basement | Second Kitchen | Measurements not available | ||
| Basement | Bedroom 6 | Measurements not available | ||
| Basement | Additional Bedroom | Measurements not available | ||
| Basement | Recreation Room | Measurements not available | ||
| Main Level | Living Room | Measurements not available | ||
| Main Level | Dining Room | Measurements not available | ||
| Main Level | Kitchen | Measurements not available | ||
| Main Level | Family Room | Measurements not available | ||
| Main Level | Bedroom 5 | Measurements not available | ||
| Main Level | Second Kitchen | Measurements not available | ||
| Upper Level | Primary Bedroom | Measurements not available | ||
| Upper Level | Bedroom 2 | Measurements not available | ||
| Upper Level | Bedroom 3 | Measurements not available | ||
| Upper Level | Bedroom 4 | Measurements not available | ||
| Upper Level | Bonus Room | Measurements not available |
https://www.realtor.ca/real-estate/27600130/1740-18-st-nw-edmonton-laurel
Interested?
Contact us for more information
Pankaj Dua
Associate
4107 99 St Nw
Edmonton, Alberta T6E 3N4

































































