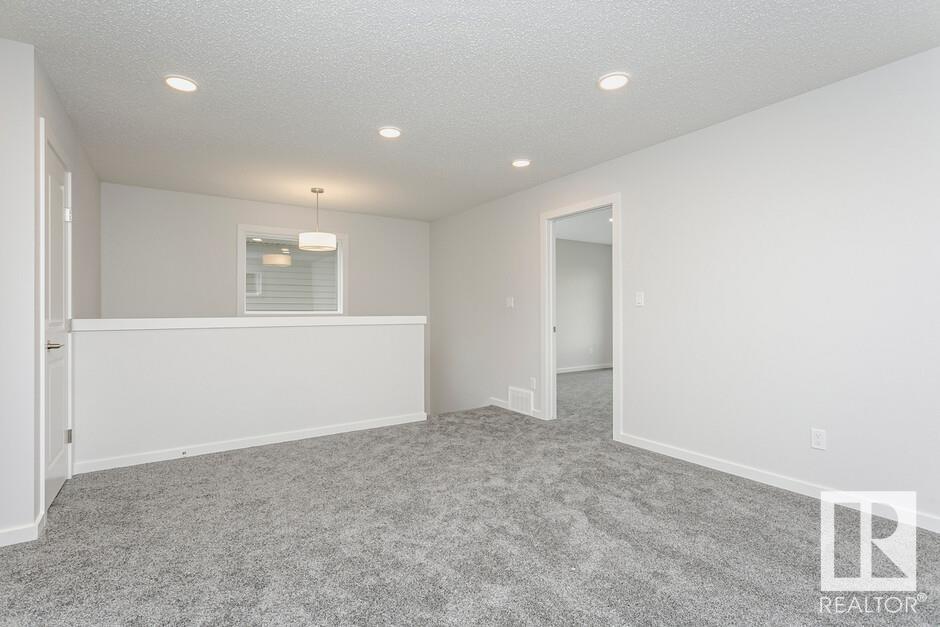17403 2 St Nw Edmonton, Alberta T5Y 4G6
$539,900
Welcome to the Stella by Bedrock Homesa stunning double front attached garage home that combines modern design with thoughtful functionality. With 9 ceilings on the main floor, this 4-bedroom, 3-bathroom layout includes a spacious bonus room and boasts a guest-friendly main floor bedroom with a full bath. The open-concept Great Room, Dining, and Kitchen area features sleek quartz countertops, 41 upper cabinets, and a stylish stainless steel Samsung appliance package. Enjoy enhanced comfort with luxury vinyl plank flooring, a side entrance for potential basement development (with an upgraded 9 ceiling), and a Smart Home System for seamless control of your thermostat, video doorbell, and more. The ensuite bathroom offers a retreat with its large tiled shower and dual sinks, while the electric fire and ice linear fireplace in the Great Room adds a cozy, customizable touch. Plus, with no neighbors behind, you can enjoy peaceful privacy in your new home. (id:46923)
Property Details
| MLS® Number | E4402797 |
| Property Type | Single Family |
| Neigbourhood | Marquis |
| AmenitiesNearBy | Playground, Schools, Shopping |
| Features | Park/reserve, No Animal Home, No Smoking Home |
| ParkingSpaceTotal | 4 |
Building
| BathroomTotal | 3 |
| BedroomsTotal | 3 |
| Appliances | Dishwasher, Microwave Range Hood Combo, Refrigerator, Stove |
| BasementDevelopment | Unfinished |
| BasementType | Full (unfinished) |
| ConstructedDate | 2024 |
| ConstructionStyleAttachment | Detached |
| FireplaceFuel | Electric |
| FireplacePresent | Yes |
| FireplaceType | Insert |
| HalfBathTotal | 1 |
| HeatingType | Forced Air |
| StoriesTotal | 2 |
| SizeInterior | 1878.5176 Sqft |
| Type | House |
Parking
| Attached Garage |
Land
| Acreage | No |
| LandAmenities | Playground, Schools, Shopping |
Rooms
| Level | Type | Length | Width | Dimensions |
|---|---|---|---|---|
| Main Level | Dining Room | 2.74 m | 3.96 m | 2.74 m x 3.96 m |
| Main Level | Kitchen | 4.49 m | 3.2 m | 4.49 m x 3.2 m |
| Main Level | Great Room | 4.65 m | 3.81 m | 4.65 m x 3.81 m |
| Upper Level | Primary Bedroom | 3.4 m | 4.07 m | 3.4 m x 4.07 m |
| Upper Level | Bedroom 2 | 3.58 m | 2.74 m | 3.58 m x 2.74 m |
| Upper Level | Bedroom 3 | 2.74 m | 3.35 m | 2.74 m x 3.35 m |
| Upper Level | Bonus Room | 4.65 m | 3.81 m | 4.65 m x 3.81 m |
https://www.realtor.ca/real-estate/27311811/17403-2-st-nw-edmonton-marquis
Interested?
Contact us for more information
Jeff D. Jackson
Broker
10160 103 St Nw
Edmonton, Alberta T5J 0X6

































