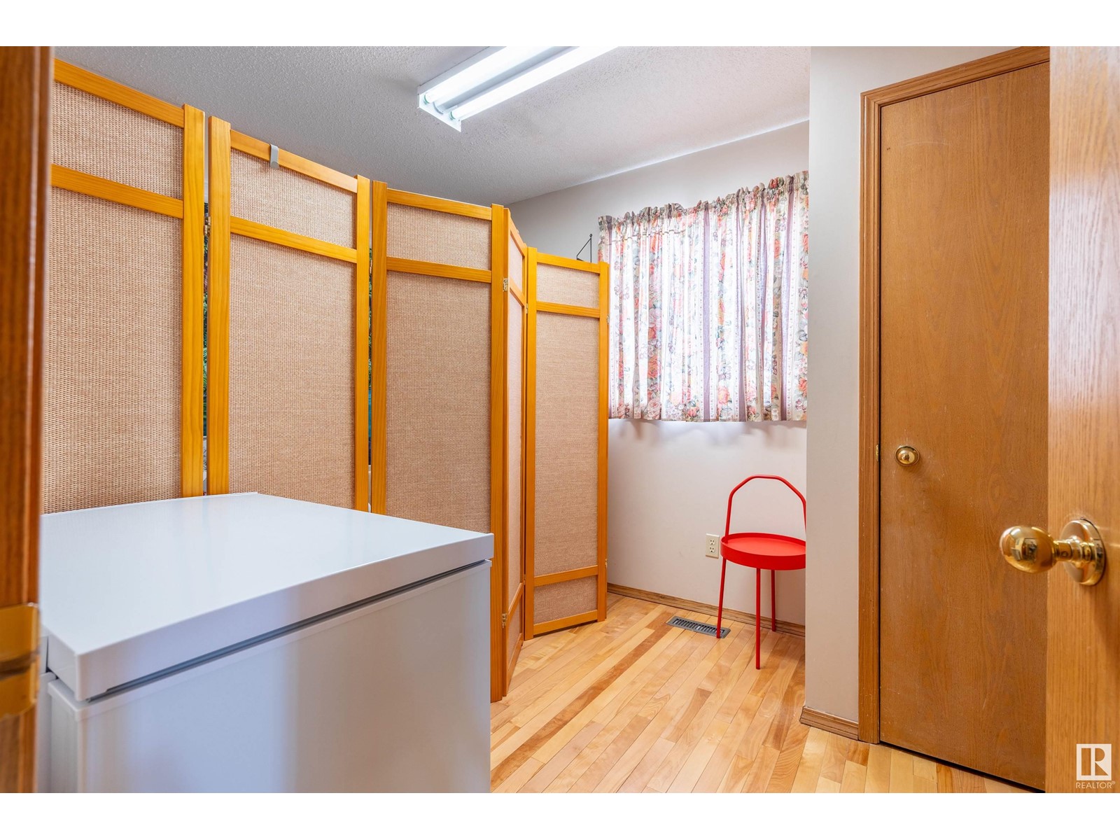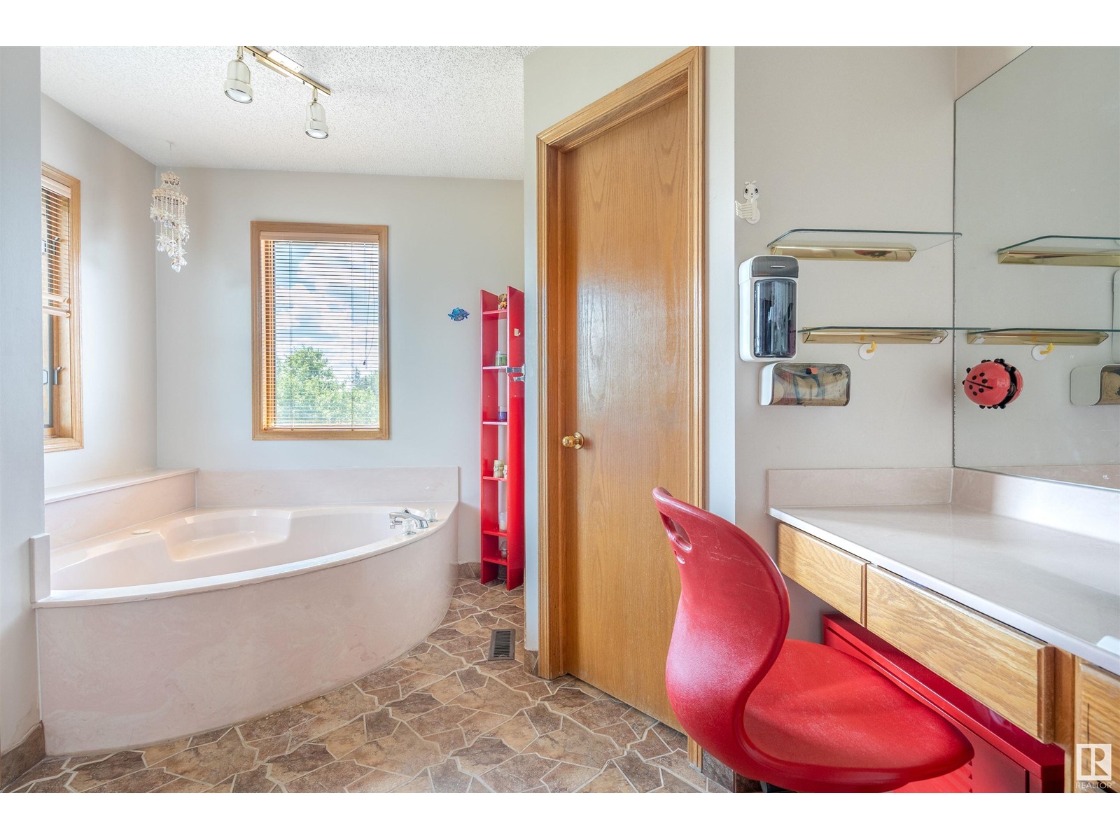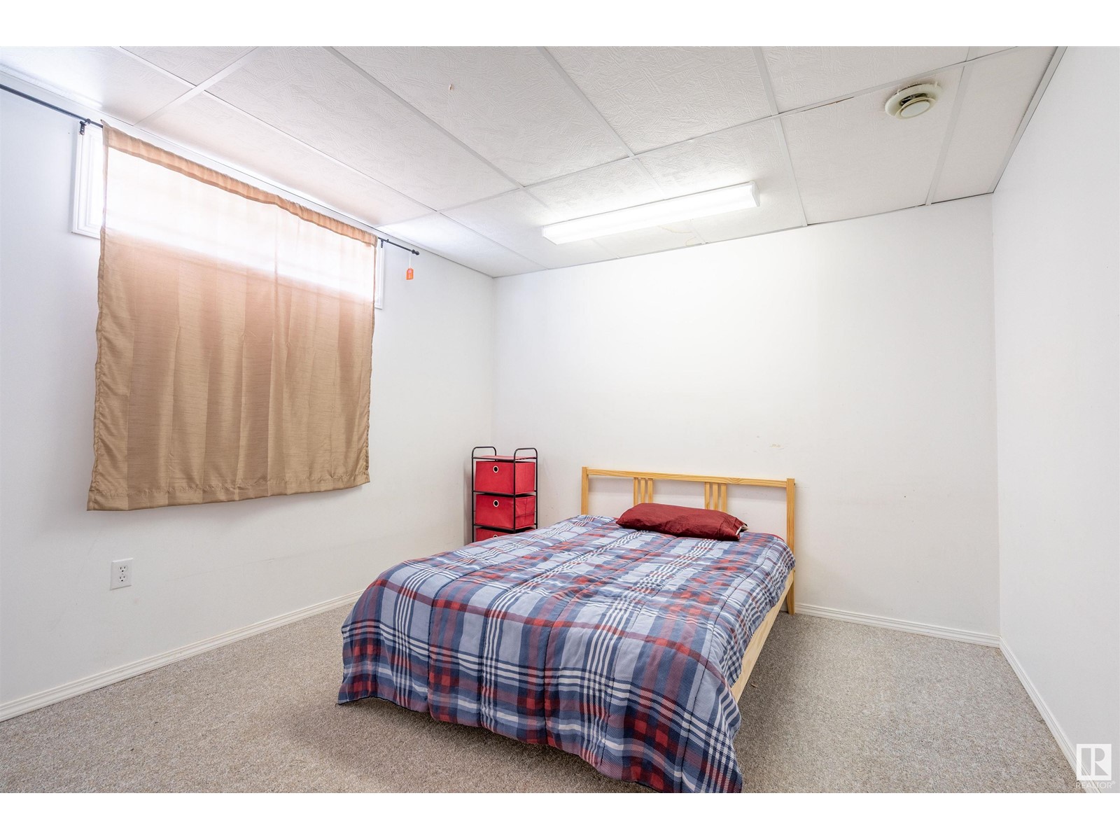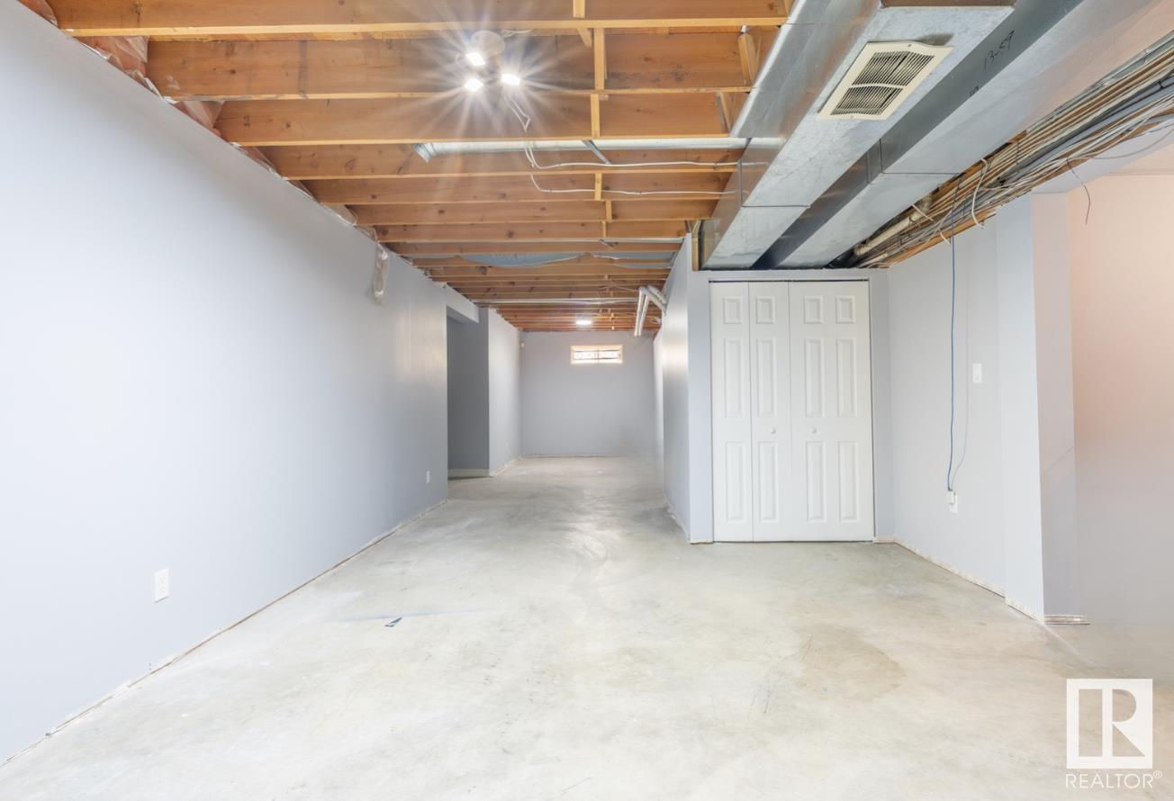17411 98 St Nw Edmonton, Alberta T5X 5V5
$485,000
Welcome to this spacious family home in the sought-after community of Elsinore! With over 2,114 sq ft plus a partly finished basement, there’s room for everyone. The main floor features a bedroom and convenient half bath, vaulted ceilings in the bright living room, a large dining area, and a cozy family room with fireplace and plenty of windows. The kitchen includes a breakfast nook and flows seamlessly into the main living space. Hardwood and tile flooring run throughout the main floor. Upstairs, you’ll find 3 generously sized bedrooms, including a primary suite with large corner soaker tub in the ensuite and an additional 4-piece bathroom. The basement offers even more living space with an additional bedroom, den/office, a large 4-piece bathroom, and a spacious storage area. Enjoy summers in the large backyard with a two-tiered deck backing onto green space—perfect for relaxing or entertaining! (id:46923)
Property Details
| MLS® Number | E4440731 |
| Property Type | Single Family |
| Neigbourhood | Elsinore |
| Amenities Near By | Playground, Public Transit, Schools, Shopping |
| Features | See Remarks, Flat Site, No Back Lane, Closet Organizers |
| Parking Space Total | 4 |
| Structure | Deck |
Building
| Bathroom Total | 4 |
| Bedrooms Total | 5 |
| Appliances | Dishwasher, Dryer, Garage Door Opener, Refrigerator, Stove, Washer, Window Coverings |
| Basement Development | Partially Finished |
| Basement Type | Full (partially Finished) |
| Constructed Date | 1989 |
| Construction Style Attachment | Detached |
| Fireplace Fuel | Gas |
| Fireplace Present | Yes |
| Fireplace Type | Unknown |
| Half Bath Total | 1 |
| Heating Type | Forced Air |
| Stories Total | 2 |
| Size Interior | 2,114 Ft2 |
| Type | House |
Parking
| Attached Garage |
Land
| Acreage | No |
| Fence Type | Fence |
| Land Amenities | Playground, Public Transit, Schools, Shopping |
| Size Irregular | 509.39 |
| Size Total | 509.39 M2 |
| Size Total Text | 509.39 M2 |
Rooms
| Level | Type | Length | Width | Dimensions |
|---|---|---|---|---|
| Basement | Den | 2.88 m | 3.19 m | 2.88 m x 3.19 m |
| Basement | Bedroom 5 | 3.23 m | 3.79 m | 3.23 m x 3.79 m |
| Basement | Storage | 11.5 m | 5.6 m | 11.5 m x 5.6 m |
| Basement | Utility Room | 1.93 m | 1.34 m | 1.93 m x 1.34 m |
| Main Level | Living Room | 5.78 m | 8.75 m | 5.78 m x 8.75 m |
| Main Level | Dining Room | Measurements not available | ||
| Main Level | Kitchen | 5.27 m | 3.29 m | 5.27 m x 3.29 m |
| Main Level | Family Room | 5.95 m | 4.04 m | 5.95 m x 4.04 m |
| Main Level | Bedroom 4 | 2.53 m | 3.23 m | 2.53 m x 3.23 m |
| Main Level | Breakfast | 2.38 m | 1.73 m | 2.38 m x 1.73 m |
| Upper Level | Primary Bedroom | 5.84 m | 4.03 m | 5.84 m x 4.03 m |
| Upper Level | Bedroom 2 | 2.69 m | 4.69 m | 2.69 m x 4.69 m |
| Upper Level | Bedroom 3 | 2.88 m | 3.79 m | 2.88 m x 3.79 m |
https://www.realtor.ca/real-estate/28426489/17411-98-st-nw-edmonton-elsinore
Contact Us
Contact us for more information
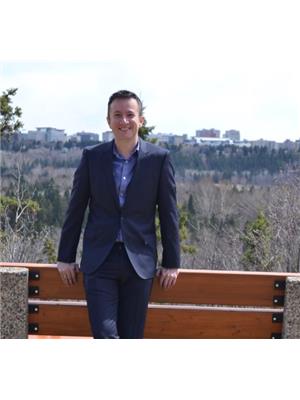
Dragic Janjic
Associate
(780) 439-7248
www.mastersteam.ca/
www.facebook.com/djanjicrealtor/
www.linkedin.com/in/dragic-janjic-1449bb27/
www.instagram.com/dragic_janjic
2852 Calgary Tr Nw
Edmonton, Alberta T6J 6V7
(780) 485-5005
(780) 432-6513
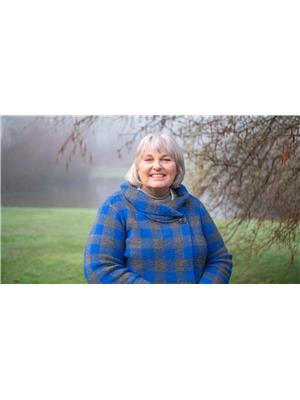
Dena E. Sutton
Associate
www.mastersteam.ca/
www.facebook.com/dena.sutton.169
www.instagram.com/realtor.dena.sutton/
2852 Calgary Tr Nw
Edmonton, Alberta T6J 6V7
(780) 485-5005
(780) 432-6513















