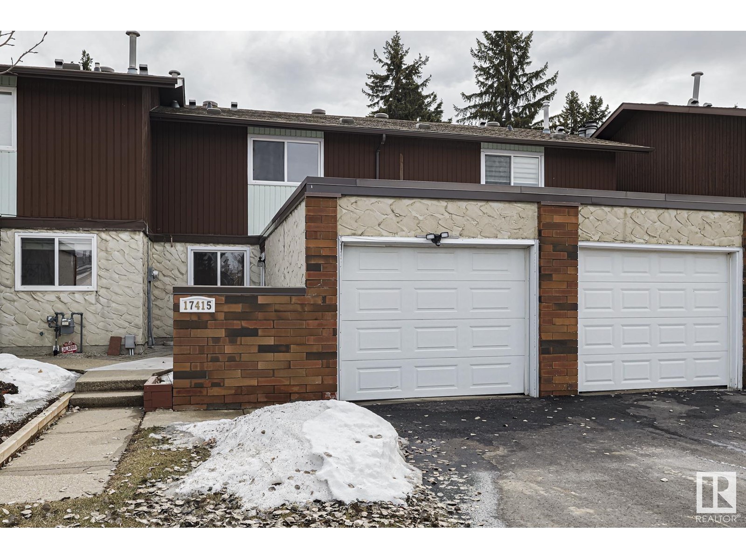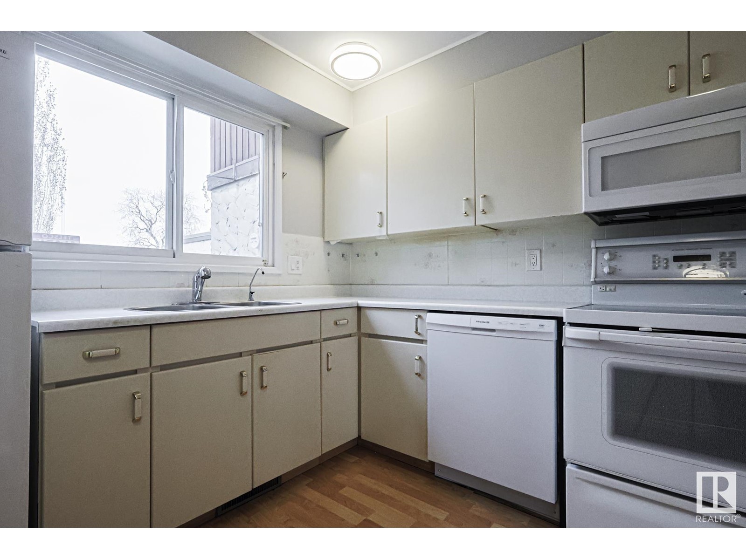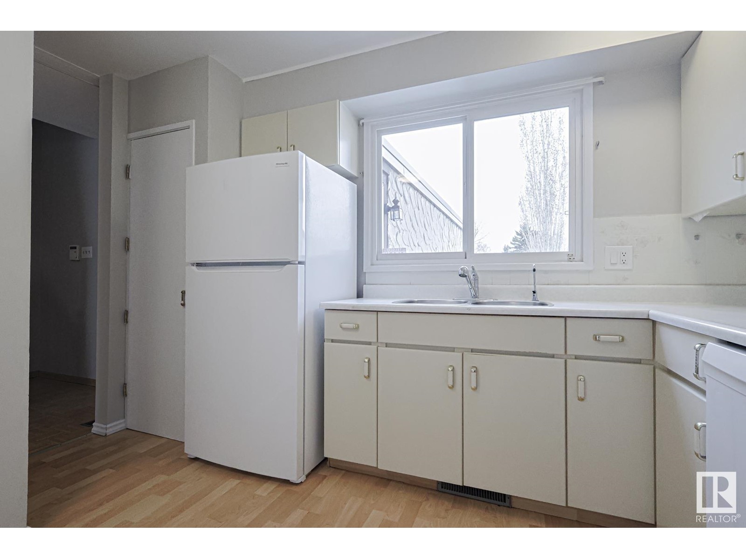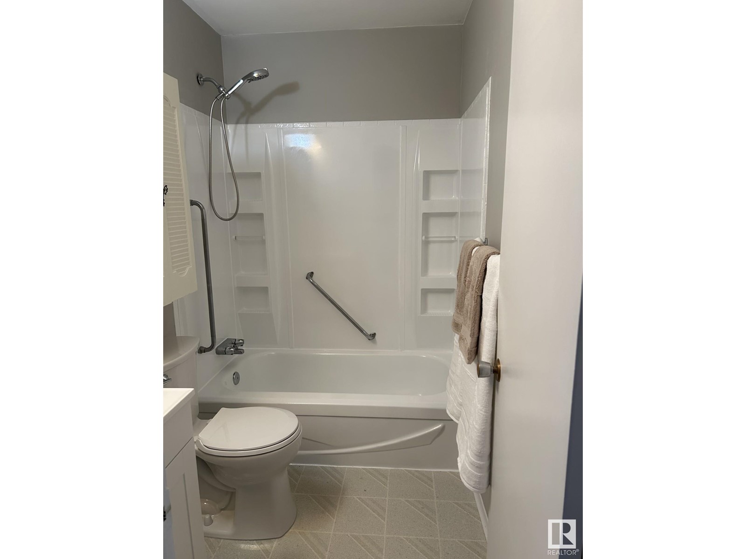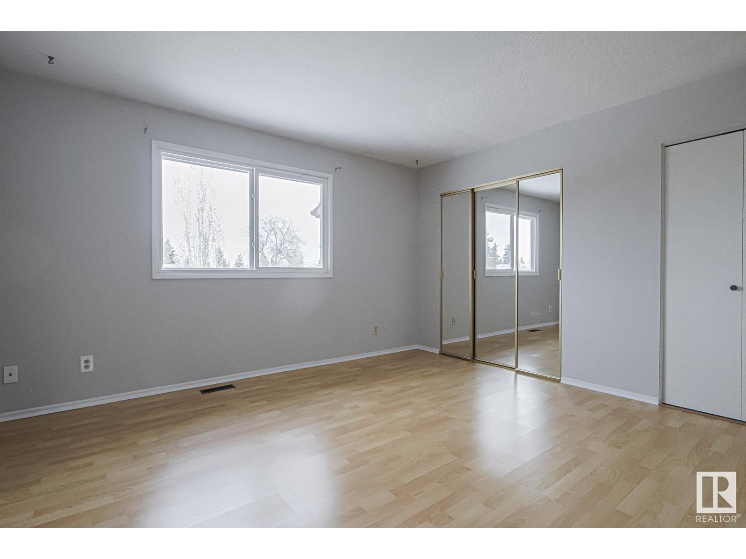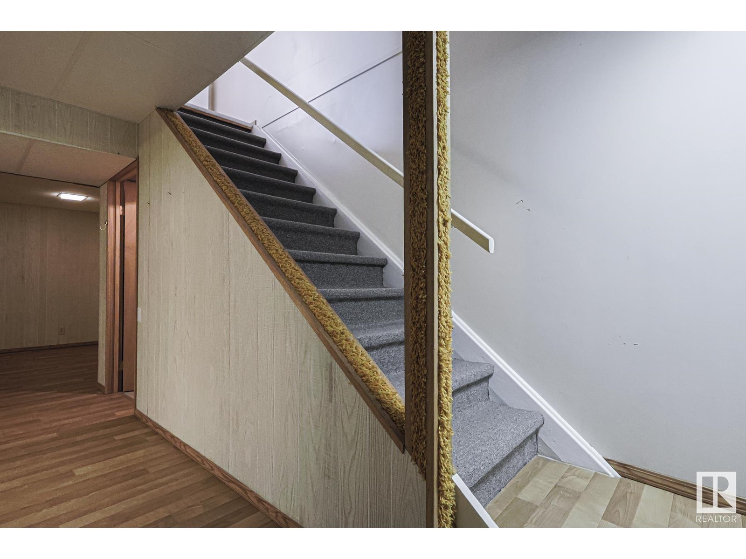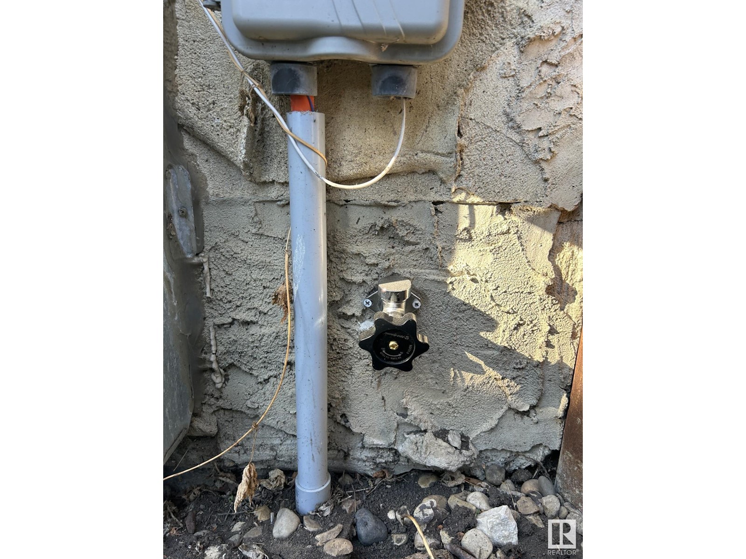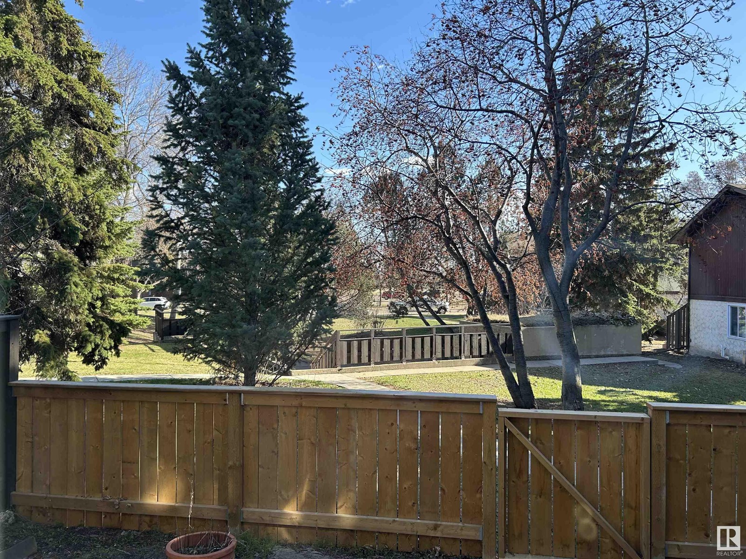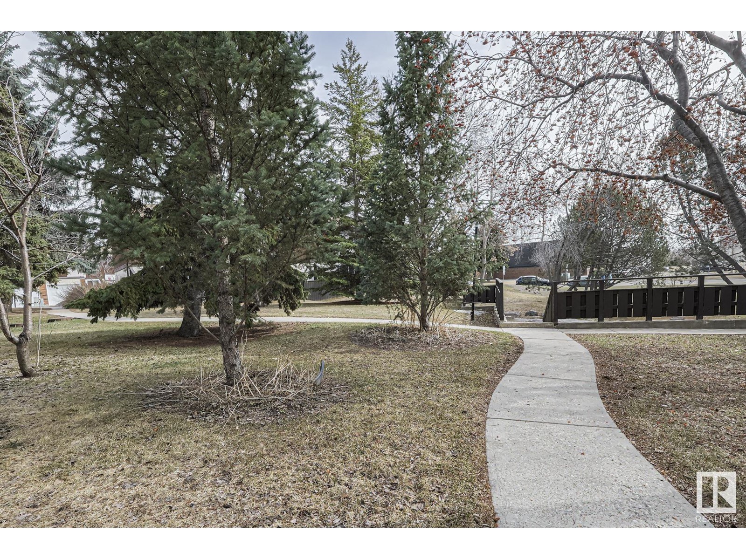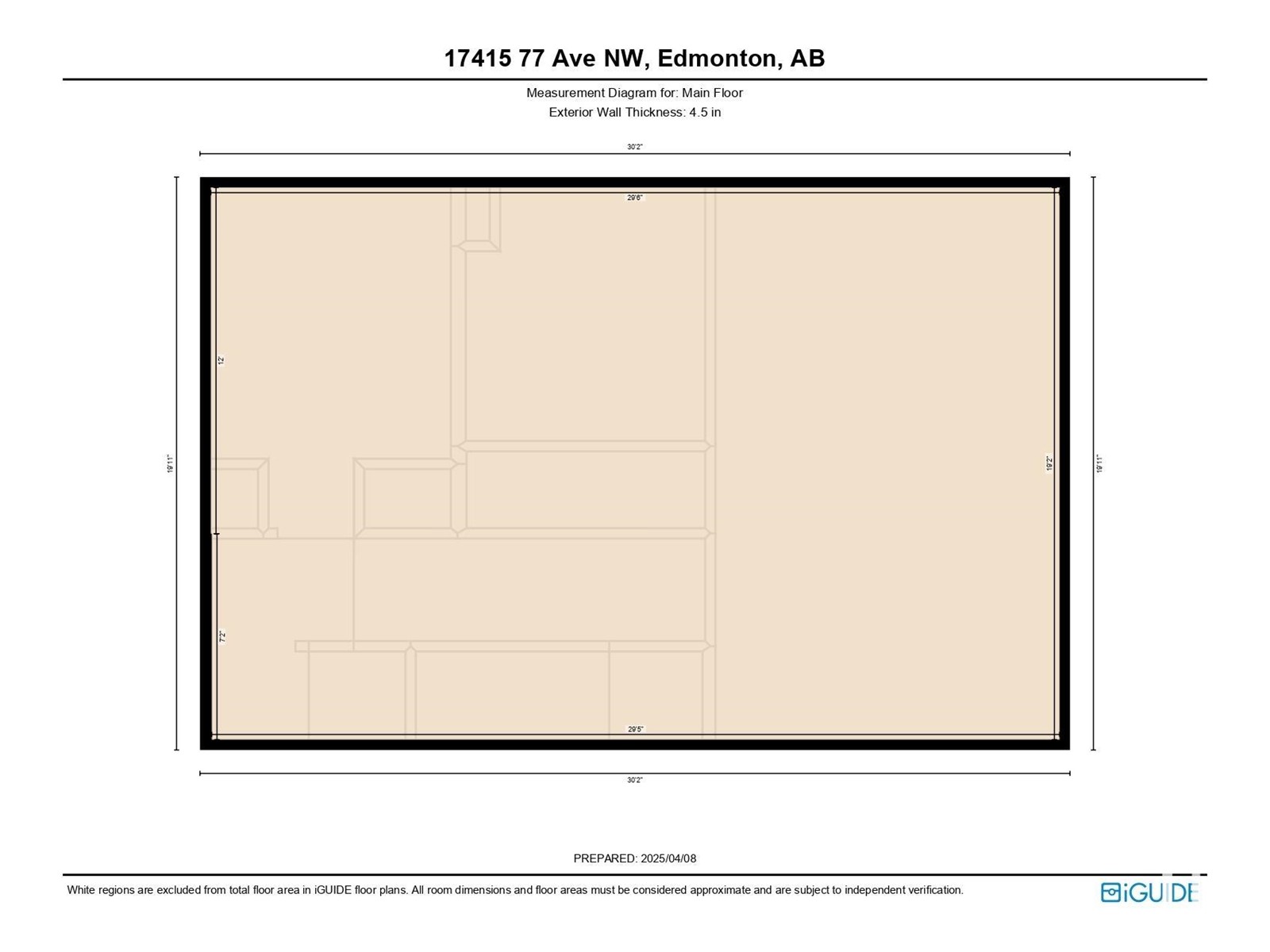17415 77 Av Nw Edmonton, Alberta T5T 0H9
$282,900Maintenance, Exterior Maintenance, Insurance, Landscaping, Other, See Remarks, Property Management
$372.38 Monthly
Maintenance, Exterior Maintenance, Insurance, Landscaping, Other, See Remarks, Property Management
$372.38 MonthlyOne of the Best locations in the complex facing single family homes close to walk ways, school, your back yard faces the private courtyard with walkways beautifully treed. Attached garage, 2 storey townhouse with 3 bedrooms, 2 baths, fully finished basement. The Unit was painted in 2022, main bathroom just repainted with new vanity, new taps, new toilet, new shower head, new bathtub plate, renovated tub & surround, half bath on main floor has new doors on vanity, new carpet on the basement stairs. Separate New water shut off valve in unit outside on east side of building; newer fridge, dishwasher, microwave rangehood April, 2022. Pantry in kitchen. Air ducts cleaned 2 years ago, utility sink in the laundry room. Total privacy but close to all amenities hospital, Whitemud freeway, Anthony Henday, West Edm. Mall, etc. (id:46923)
Property Details
| MLS® Number | E4431395 |
| Property Type | Single Family |
| Neigbourhood | Callingwood North |
| Amenities Near By | Playground, Public Transit, Schools, Shopping |
| Features | Private Setting, Flat Site, No Animal Home, No Smoking Home |
| Parking Space Total | 2 |
| Structure | Porch |
Building
| Bathroom Total | 2 |
| Bedrooms Total | 3 |
| Appliances | Dishwasher, Dryer, Garage Door Opener Remote(s), Garage Door Opener, Microwave Range Hood Combo, Refrigerator, Stove, Washer |
| Basement Development | Finished |
| Basement Type | Full (finished) |
| Constructed Date | 1972 |
| Construction Style Attachment | Attached |
| Half Bath Total | 1 |
| Heating Type | Forced Air |
| Stories Total | 2 |
| Size Interior | 1,201 Ft2 |
| Type | Row / Townhouse |
Parking
| Attached Garage |
Land
| Acreage | No |
| Fence Type | Fence |
| Land Amenities | Playground, Public Transit, Schools, Shopping |
Rooms
| Level | Type | Length | Width | Dimensions |
|---|---|---|---|---|
| Basement | Family Room | 5.76 m | 6.29 m | 5.76 m x 6.29 m |
| Basement | Laundry Room | 3.58 m | 2.33 m | 3.58 m x 2.33 m |
| Basement | Other | 1.47 m | 2.85 m | 1.47 m x 2.85 m |
| Main Level | Living Room | 5.85 m | 3.64 m | 5.85 m x 3.64 m |
| Main Level | Dining Room | 2.69 m | 2.54 m | 2.69 m x 2.54 m |
| Main Level | Kitchen | 3.72 m | 2.54 m | 3.72 m x 2.54 m |
| Upper Level | Primary Bedroom | 4.09 m | 4.21 m | 4.09 m x 4.21 m |
| Upper Level | Bedroom 2 | 3.31 m | 3.65 m | 3.31 m x 3.65 m |
| Upper Level | Bedroom 3 | 2.45 m | 3.68 m | 2.45 m x 3.68 m |
https://www.realtor.ca/real-estate/28182781/17415-77-av-nw-edmonton-callingwood-north
Contact Us
Contact us for more information
Carmen D. Tetrault-Girardin
Associate
(780) 444-8017
201-6650 177 St Nw
Edmonton, Alberta T5T 4J5
(780) 483-4848
(780) 444-8017



