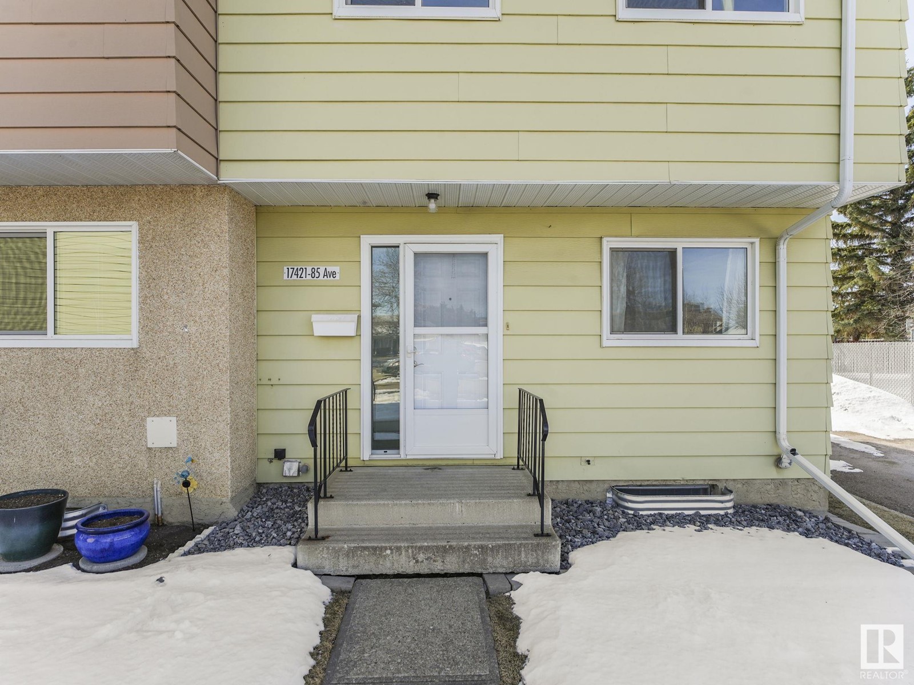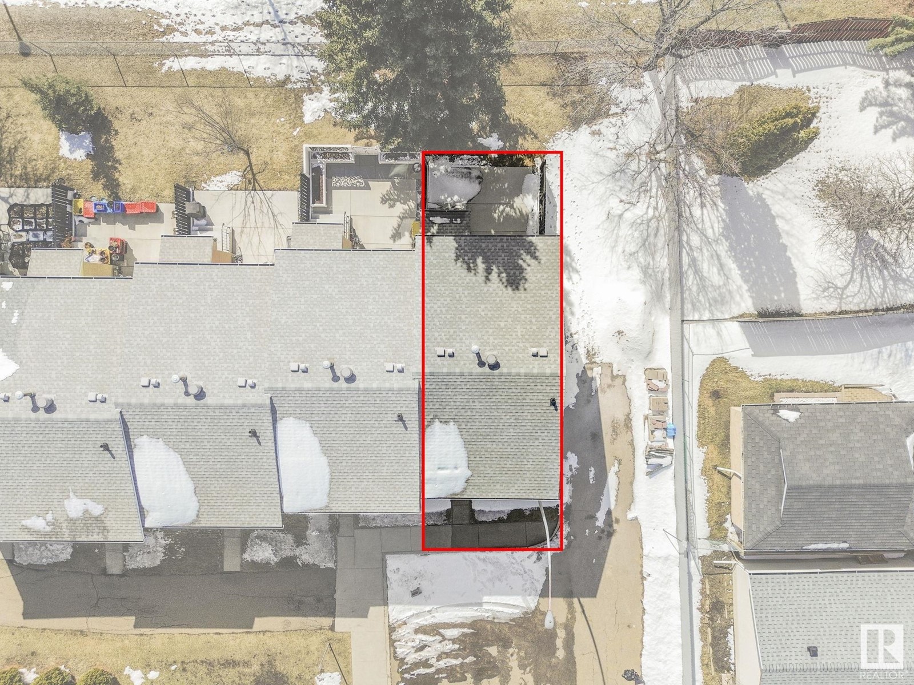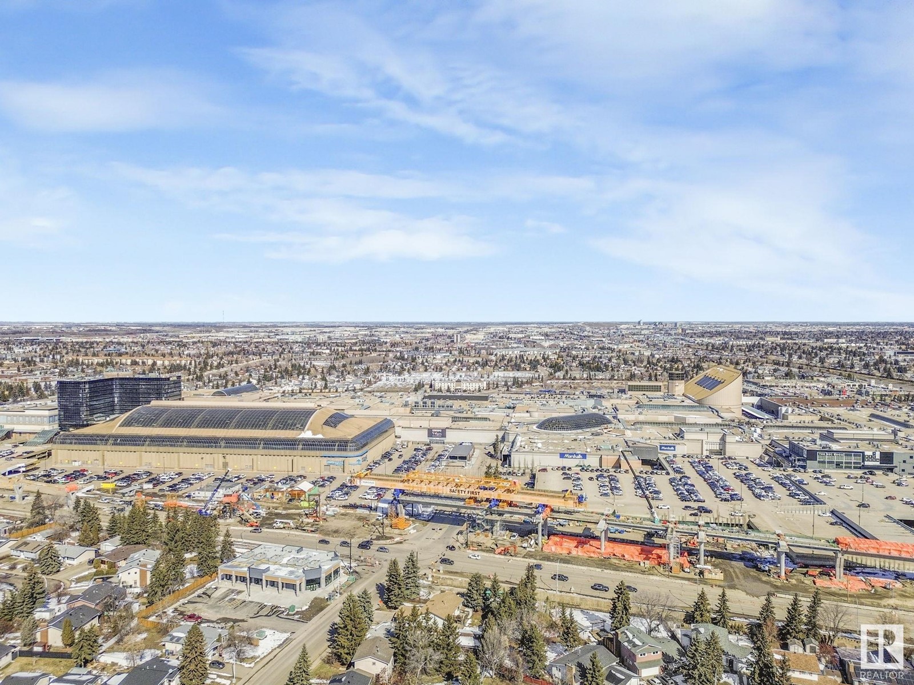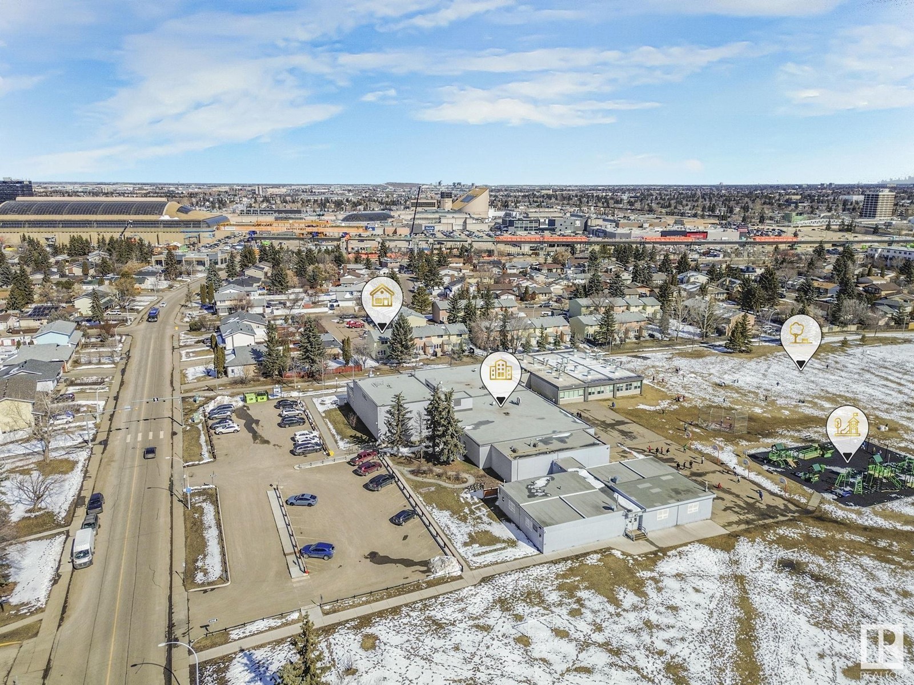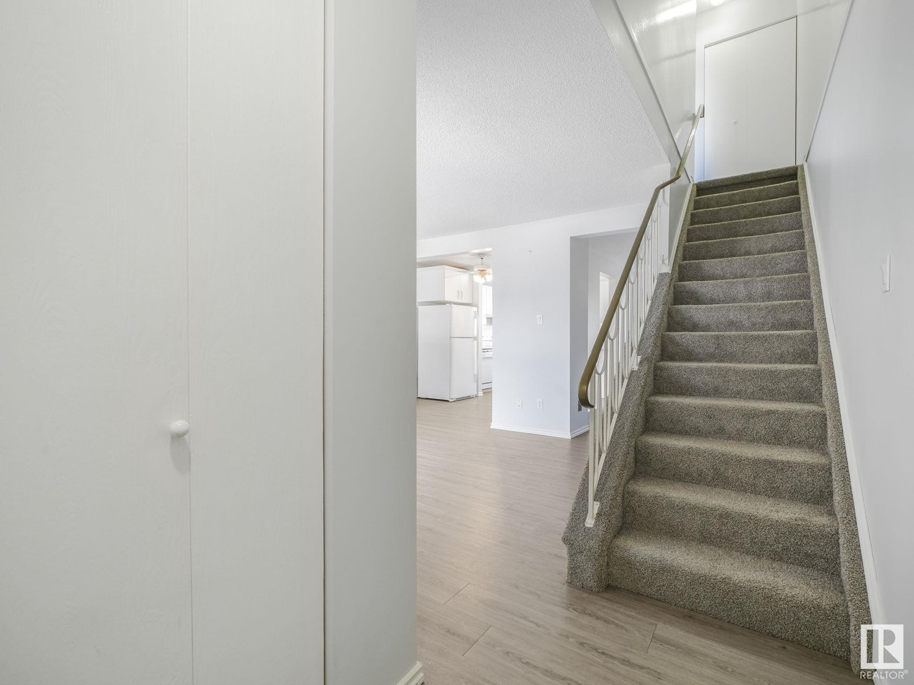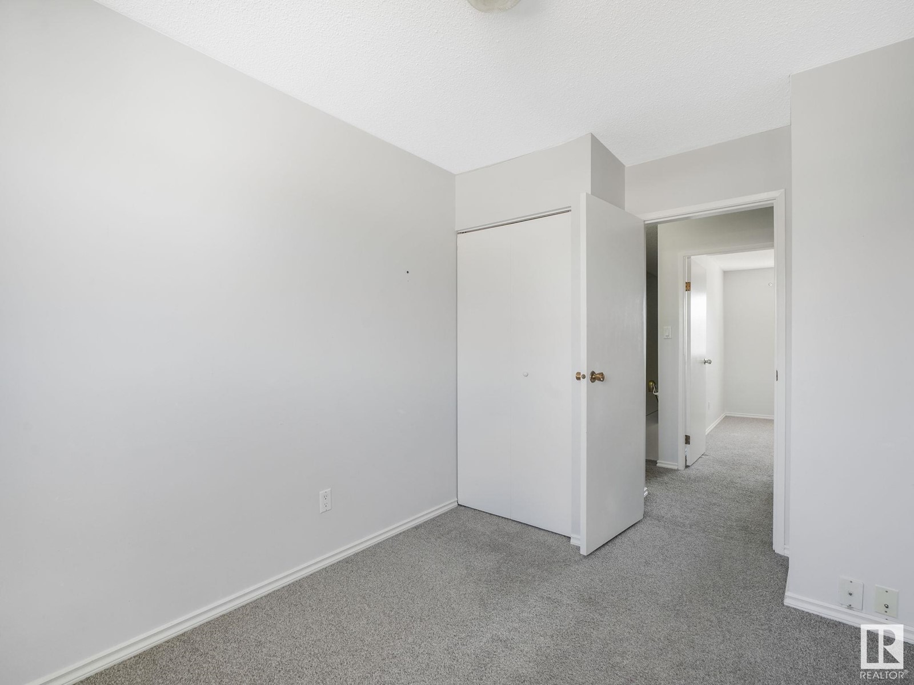17421 85 Av Nw Edmonton, Alberta T5T 0P7
$234,900Maintenance, Exterior Maintenance, Insurance, Landscaping, Property Management, Other, See Remarks
$298.96 Monthly
Maintenance, Exterior Maintenance, Insurance, Landscaping, Property Management, Other, See Remarks
$298.96 MonthlyGreat LOCATION walk to WEM & schools! This updated end unit in Springfield Meadows is perfect for all buyers & investors! Located next to Thorncliffe school & great for those using public transportation & the NEW LRT.Features 3 levels of finished living space, Upgrades on this 3 bedroom home over the years include, kitchen cupboards & countertops 2020,2 pc bath 2020, vinyl plank flooring 2020, carpet 2020, stove 2025, fridge 2020,4 pc main bath 2020, hot water tank 2019, washer & dryer 2019, roof 2018, exterior doors 2018, windows 2019, concrete patio 2022 and aluminum wire has been pig tailed.South face yard.The basement has been finished with a large recroom, laundry room with extra storage and a storage room. (id:46923)
Property Details
| MLS® Number | E4429547 |
| Property Type | Single Family |
| Neigbourhood | Thorncliffe (Edmonton) |
| Amenities Near By | Park, Golf Course, Playground, Public Transit, Schools, Shopping |
| Features | No Back Lane |
| Structure | Patio(s) |
Building
| Bathroom Total | 2 |
| Bedrooms Total | 3 |
| Amenities | Vinyl Windows |
| Appliances | Dishwasher, Dryer, Hood Fan, Refrigerator, Stove, Washer, Window Coverings |
| Basement Development | Finished |
| Basement Type | Full (finished) |
| Constructed Date | 1973 |
| Construction Style Attachment | Attached |
| Half Bath Total | 1 |
| Heating Type | Forced Air |
| Stories Total | 2 |
| Size Interior | 1,040 Ft2 |
| Type | Row / Townhouse |
Parking
| Stall |
Land
| Acreage | No |
| Land Amenities | Park, Golf Course, Playground, Public Transit, Schools, Shopping |
Rooms
| Level | Type | Length | Width | Dimensions |
|---|---|---|---|---|
| Basement | Recreation Room | 7.85 m | 5.24 m | 7.85 m x 5.24 m |
| Basement | Utility Room | 5.19 m | 2.58 m | 5.19 m x 2.58 m |
| Basement | Storage | 1.75 m | 1.53 m | 1.75 m x 1.53 m |
| Main Level | Living Room | 5.43 m | 3.41 m | 5.43 m x 3.41 m |
| Main Level | Dining Room | 2.88 m | 2.72 m | 2.88 m x 2.72 m |
| Main Level | Kitchen | 2.88 m | 2.72 m | 2.88 m x 2.72 m |
| Upper Level | Primary Bedroom | 4.41 m | 3.87 m | 4.41 m x 3.87 m |
| Upper Level | Bedroom 2 | 4.8 m | 2.92 m | 4.8 m x 2.92 m |
| Upper Level | Bedroom 3 | 3.64 m | 2.42 m | 3.64 m x 2.42 m |
https://www.realtor.ca/real-estate/28133038/17421-85-av-nw-edmonton-thorncliffe-edmonton
Contact Us
Contact us for more information
Andrew M. Read
Associate
(780) 439-9696
9920 79 Ave Nw
Edmonton, Alberta T6E 1R4
(780) 433-9999
(780) 439-9696

