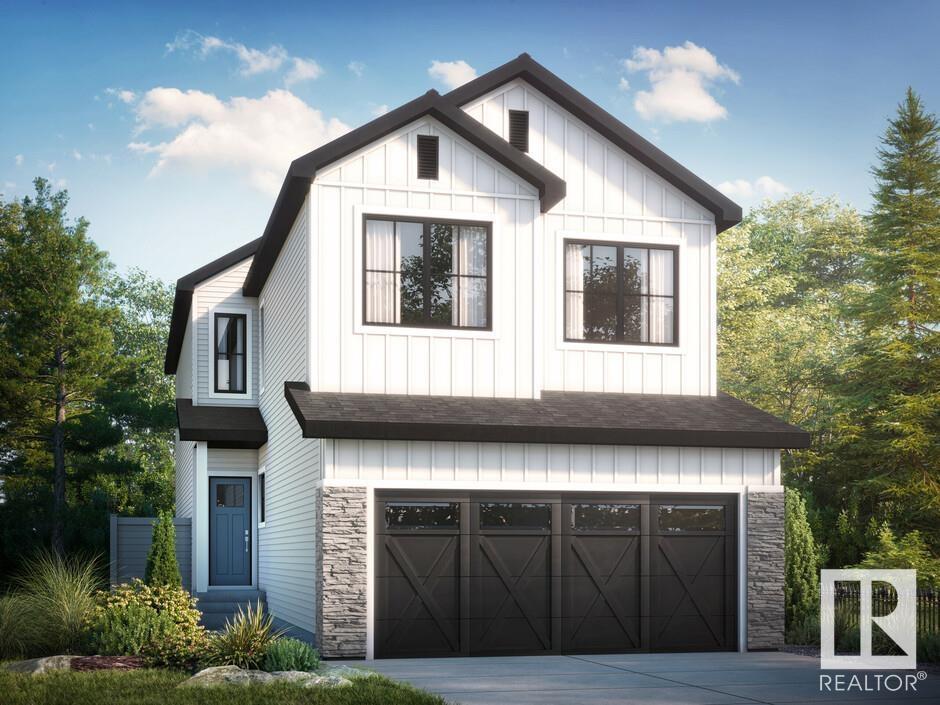17427 2 St Nw Edmonton, Alberta T5Y 4G6
$585,650
Welcome to the Maeve by Bedrock Homes, where modern elegance meets functional design. This stunning two-story abode boasts 3 bedrooms, 2.5 baths, and a double attached garage, all nestled within an inviting open concept layout. As you step inside, a grand 9 main floor welcomes you, featuring a versatile flex room off the foyer. Entertain effortlessly in the expansive great room, adorned with a fireplace, setting the perfect ambiance. The kitchen is a culinary enthusiast's dream, adorned with quartz counters, ample cabinet space, and a spacious island, complemented by a 4-piece Samsung appliance package and a convenient walk-through pantry. A side entrance and 9ft basement offers potential for future development. Ascend the metal spindle railing to discover three bedrooms and a spacious central bonus room, providing ample space for relaxation. The primary bedroom exudes tranquility, boasting a private spa-like 5 piece ensuite. Embrace comfort & sophistication. Photos are representative. (id:46923)
Property Details
| MLS® Number | E4387705 |
| Property Type | Single Family |
| AmenitiesNearBy | Playground, Schools, Shopping |
| Features | Park/reserve, No Animal Home, No Smoking Home |
| ParkingSpaceTotal | 4 |
Building
| BathroomTotal | 3 |
| BedroomsTotal | 3 |
| Appliances | Dishwasher, Dryer, Microwave Range Hood Combo, Refrigerator, Stove, Washer |
| BasementDevelopment | Unfinished |
| BasementType | Full (unfinished) |
| ConstructedDate | 2024 |
| ConstructionStyleAttachment | Detached |
| FireplaceFuel | Electric |
| FireplacePresent | Yes |
| FireplaceType | Insert |
| HalfBathTotal | 1 |
| HeatingType | Forced Air |
| StoriesTotal | 2 |
| SizeInterior | 2374.411 Sqft |
| Type | House |
Parking
| Attached Garage |
Land
| Acreage | No |
| LandAmenities | Playground, Schools, Shopping |
Rooms
| Level | Type | Length | Width | Dimensions |
|---|---|---|---|---|
| Main Level | Dining Room | 2.74 m | 3.56 m | 2.74 m x 3.56 m |
| Main Level | Kitchen | 5.03 m | 2.97 m | 5.03 m x 2.97 m |
| Main Level | Great Room | 5.03 m | 4.22 m | 5.03 m x 4.22 m |
| Upper Level | Primary Bedroom | 5.11 m | 3.96 m | 5.11 m x 3.96 m |
| Upper Level | Bedroom 2 | 3.76 m | 2.84 m | 3.76 m x 2.84 m |
| Upper Level | Bedroom 3 | 3.61 m | 2.84 m | 3.61 m x 2.84 m |
| Upper Level | Bonus Room | 5.79 m | 3.73 m | 5.79 m x 3.73 m |
https://www.realtor.ca/real-estate/26905116/17427-2-st-nw-edmonton
Interested?
Contact us for more information
Jeff D. Jackson
Broker
10160 103 St Nw
Edmonton, Alberta T5J 0X6



