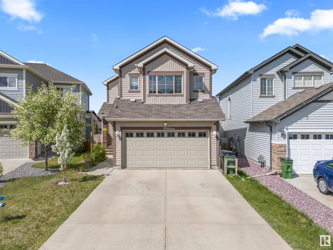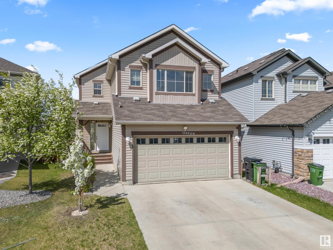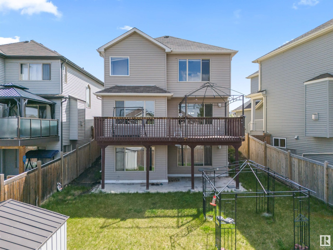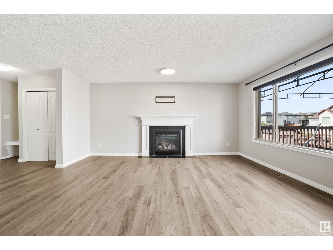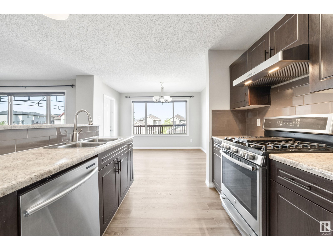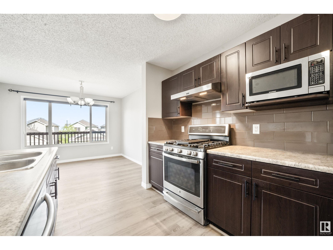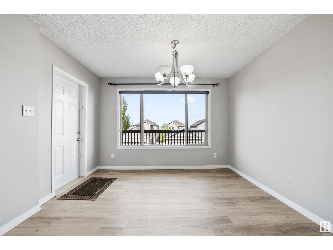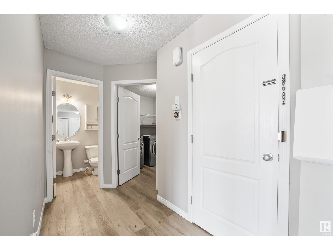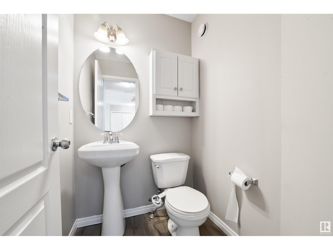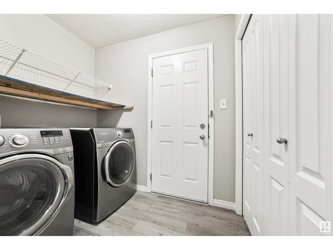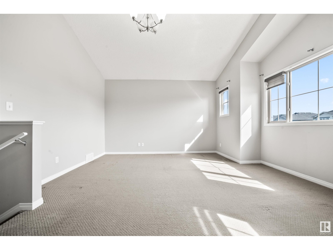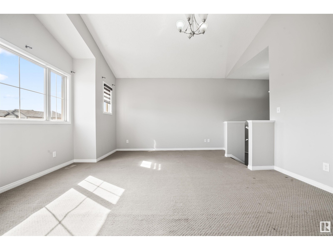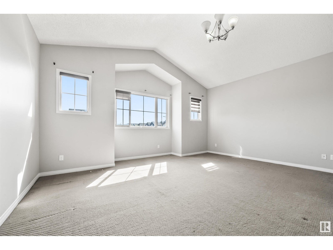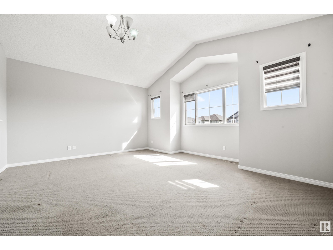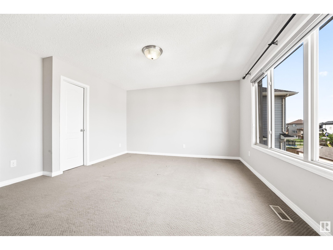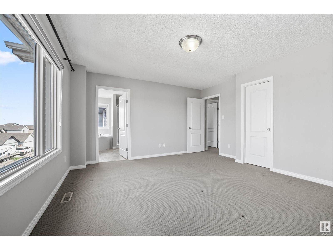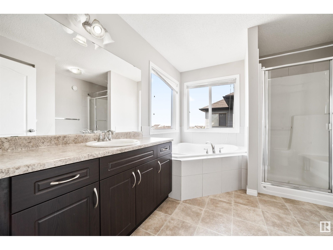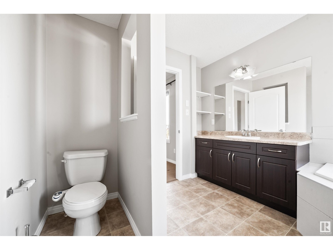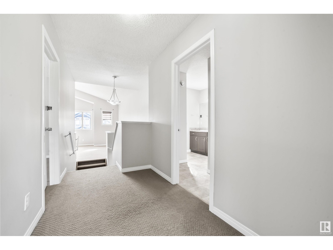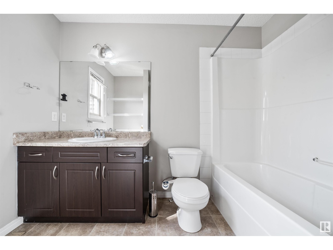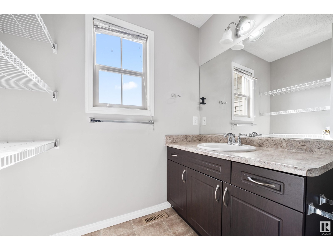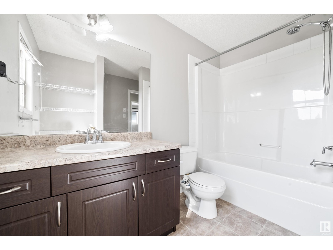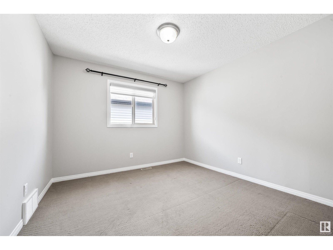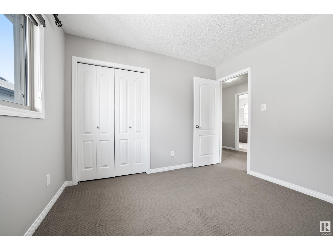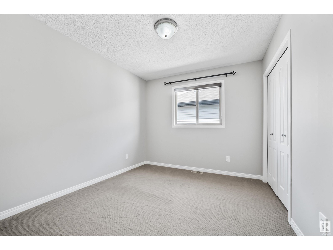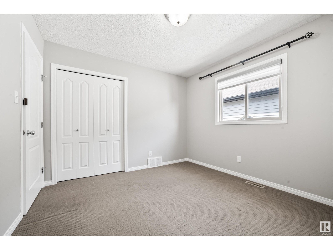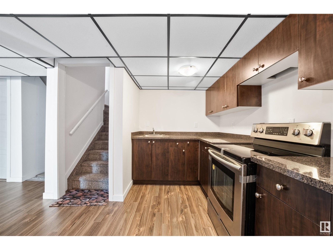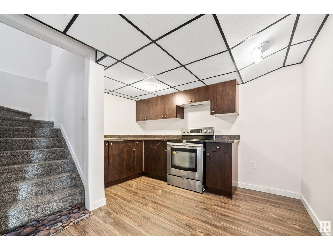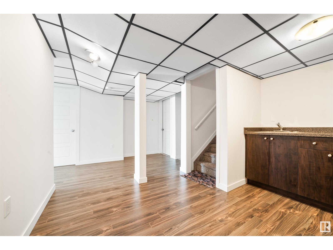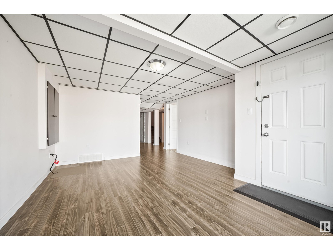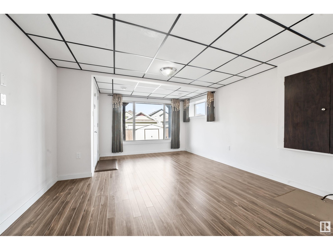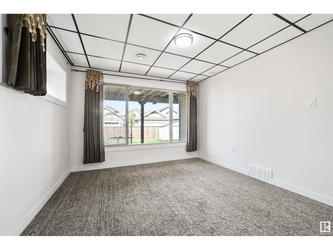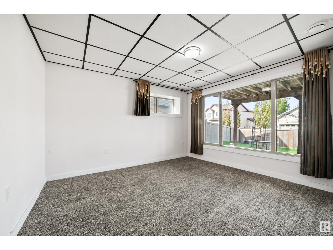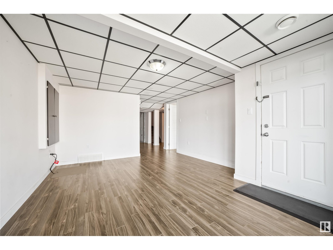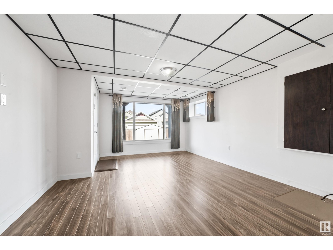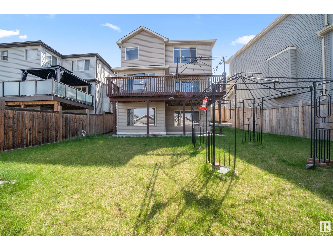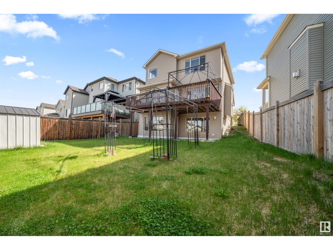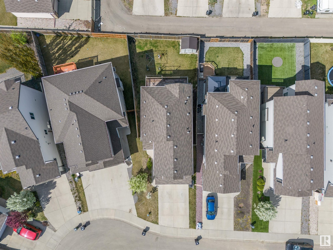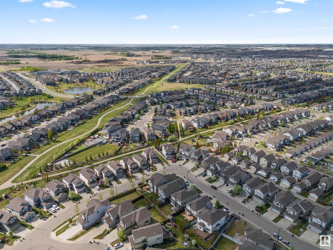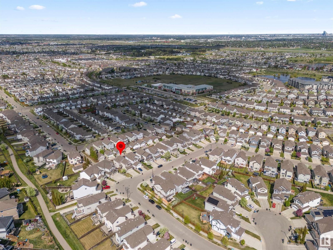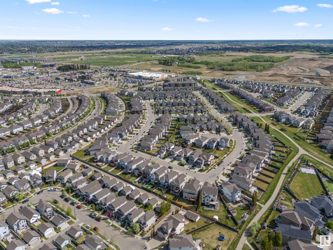1744 55 Street Sw Edmonton, Alberta T6X 1R3
$629,900
Welcome to this beautiful single-family home situated on a regular lot, featuring a fully finished walk-out basement and offering nearly 2,686 sq. ft. of living space. The main floor boasts a bright, open-concept design with a cozy fireplace, brand-new flooring, and fresh paint. The kitchen is equipped with a gas stove, hood fan, and a large island that adds both functionality and style. Conveniently, the laundry is also located on the main floor. Upstairs, you'll find a spacious bonus room with vaulted ceilings that add a modern touch. The primary bedroom is generously sized, complemented by a spacious ensuite featuring a large tub and a big window that brings in plenty of natural light. Two additional good-sized bedrooms and a full shared bathroom complete the upper level. The fully finished walk-out basement includes a full bathroom, rough-ins for a future kitchen and laundry, a large living area, and a good-sized den with a huge window—perfect for a home office, guest room, or flex space (id:46923)
Property Details
| MLS® Number | E4437112 |
| Property Type | Single Family |
| Neigbourhood | Walker |
| Amenities Near By | Airport, Playground, Public Transit, Schools, Shopping |
| Features | See Remarks |
| Parking Space Total | 4 |
| Structure | Deck |
Building
| Bathroom Total | 4 |
| Bedrooms Total | 4 |
| Appliances | Dishwasher, Dryer, Hood Fan, Microwave, Refrigerator, Gas Stove(s), Washer |
| Basement Development | Finished |
| Basement Features | Walk Out, Suite |
| Basement Type | Full (finished) |
| Constructed Date | 2012 |
| Construction Style Attachment | Detached |
| Fireplace Fuel | Unknown |
| Fireplace Present | Yes |
| Fireplace Type | Unknown |
| Half Bath Total | 1 |
| Heating Type | Forced Air |
| Stories Total | 2 |
| Size Interior | 1,935 Ft2 |
| Type | House |
Parking
| Attached Garage |
Land
| Acreage | No |
| Land Amenities | Airport, Playground, Public Transit, Schools, Shopping |
| Size Irregular | 403.04 |
| Size Total | 403.04 M2 |
| Size Total Text | 403.04 M2 |
Rooms
| Level | Type | Length | Width | Dimensions |
|---|---|---|---|---|
| Basement | Bedroom 4 | 10'6" x 11' | ||
| Basement | Second Kitchen | Measurements not available | ||
| Main Level | Living Room | 16 m | Measurements not available x 16 m | |
| Main Level | Dining Room | 11'5" x 10' | ||
| Main Level | Kitchen | 12'2" x 15' | ||
| Upper Level | Family Room | 18' x 15'11 | ||
| Upper Level | Primary Bedroom | 14'2" x 14' | ||
| Upper Level | Bedroom 2 | 10'4" x 10' | ||
| Upper Level | Bedroom 3 | 10'6" x 9'4 |
https://www.realtor.ca/real-estate/28329276/1744-55-street-sw-edmonton-walker
Contact Us
Contact us for more information

Ketan Asodariya
Associate
1400-10665 Jasper Ave Nw
Edmonton, Alberta T5J 3S9
(403) 262-7653

