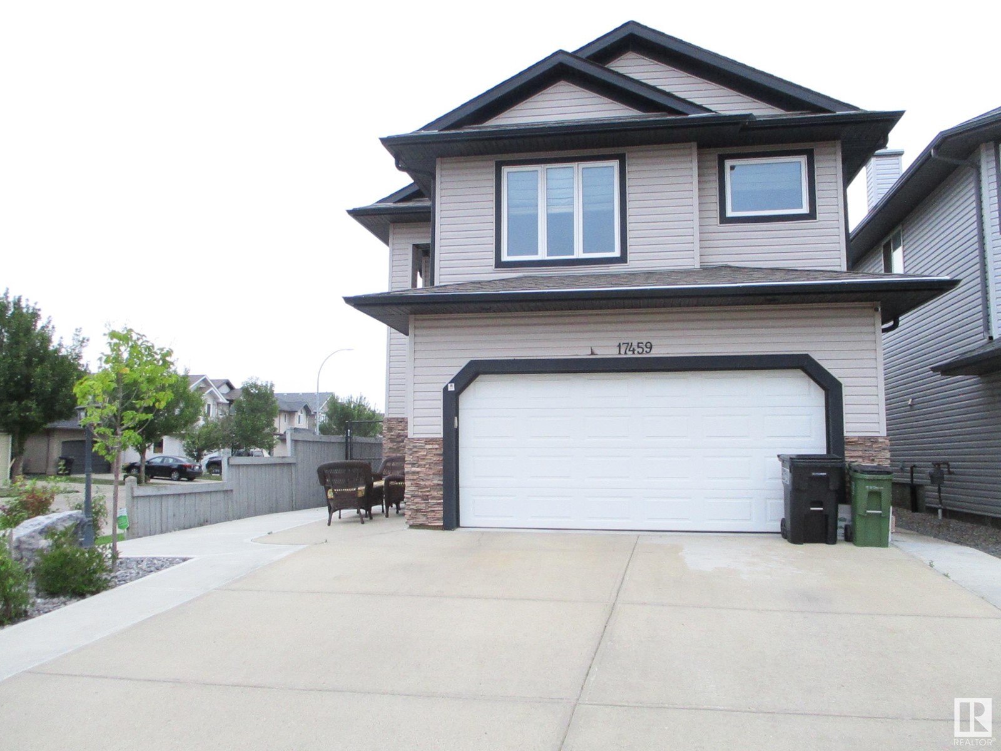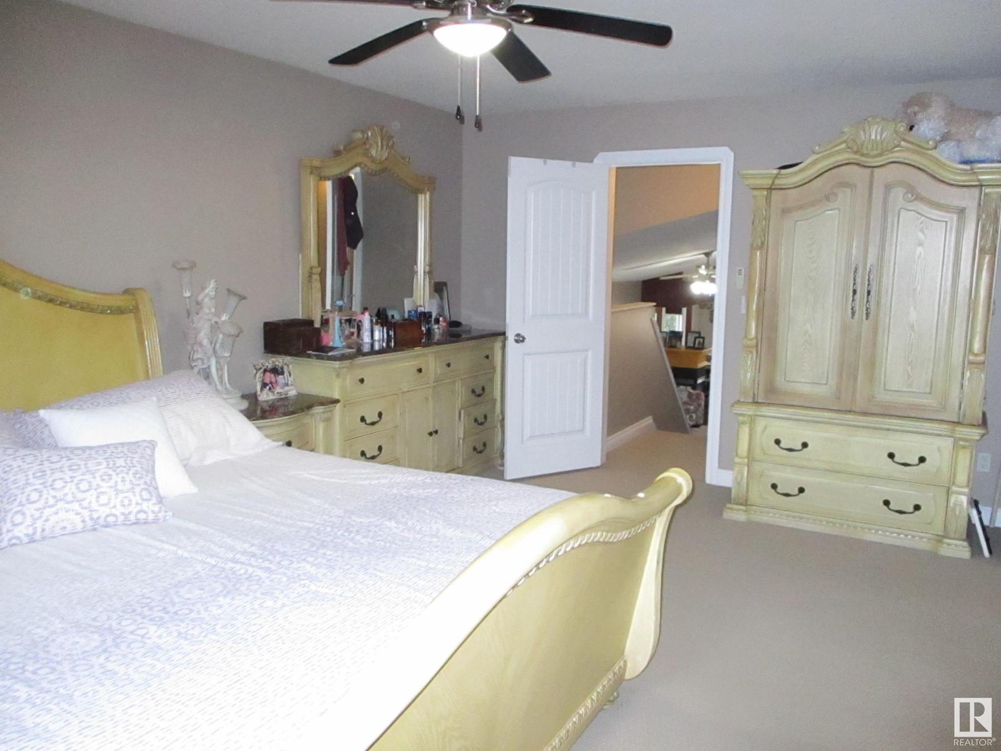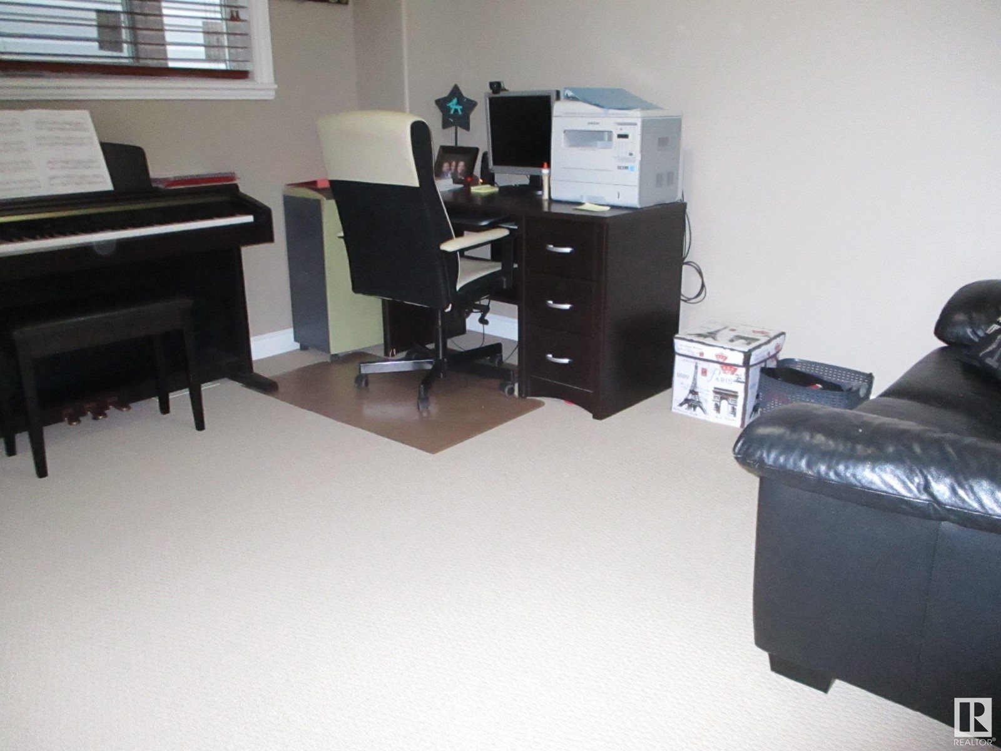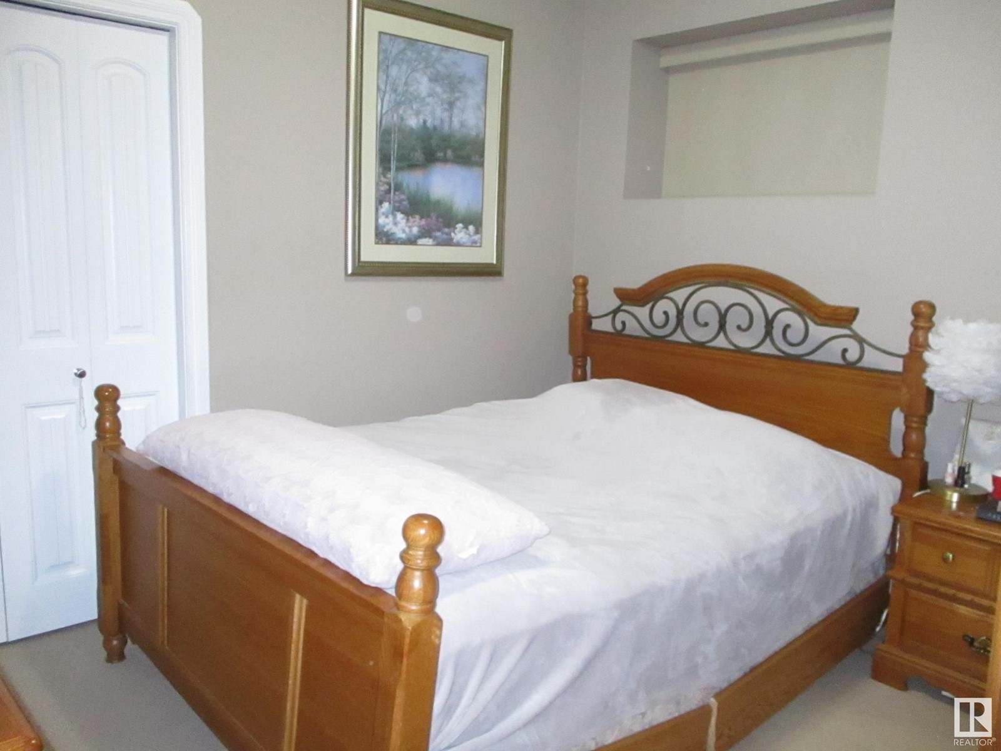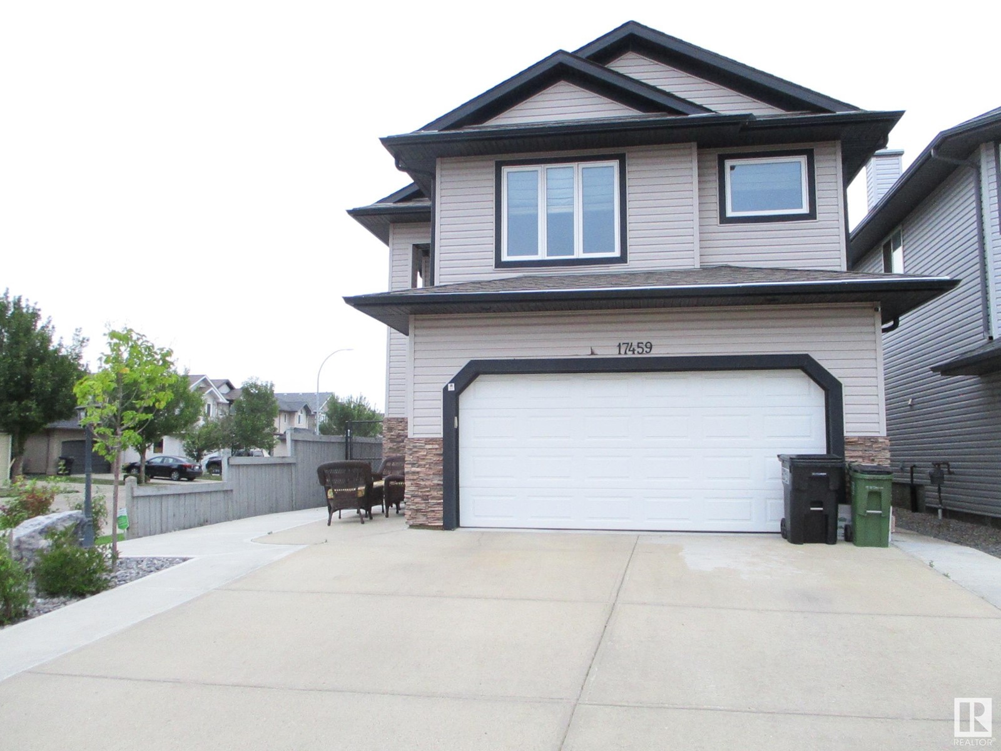17459 119 St Nw Edmonton, Alberta T5X 0A5
$519,000
HONEY STOP THE CAR! Welcome home to this absolutely stunning custom Bi-Level home with separate entrance featuring 1600 sq. ft above grade, Quality finishing throughout. Open floor concept, vaulted ceilings, curved arches in the living room, 3-sided fireplace, Hunter Douglas blinds, high efficiency triple pane windows, hardwood flooring, Chef dream kitchen has ample counter/cupboard space, walk in pantry, Maple cabinetry & Granite counter tops(kitchen and all bathrooms) high end stainless steel appliances. From the kitchen & dinning area walk out onto a large maintenance free deck and stairs that lead down to a concrete patio & professionally landscaped fully fenced yard with. Main floor features 3 bedrooms, a full 4pc bath-Primary bedroom has a walk in closet and private 4pc Ensuite with a massive jacuzzi tub & a separate seated shower, The lower level boasts large family room, kitchen, 2 bedrooms and full 4pc bathroom, the heated garage has in-floor drainage system and accessible from the in law suite. (id:46923)
Property Details
| MLS® Number | E4406196 |
| Property Type | Single Family |
| Neigbourhood | Canossa |
| AmenitiesNearBy | Golf Course, Playground, Public Transit, Schools, Shopping |
| Features | Corner Site, Closet Organizers |
| ParkingSpaceTotal | 4 |
| Structure | Deck |
Building
| BathroomTotal | 3 |
| BedroomsTotal | 5 |
| Amenities | Ceiling - 10ft, Vinyl Windows |
| Appliances | Dishwasher, Dryer, Storage Shed, Washer, Window Coverings, Refrigerator, Two Stoves |
| ArchitecturalStyle | Bi-level |
| BasementDevelopment | Finished |
| BasementType | Full (finished) |
| ConstructedDate | 2006 |
| ConstructionStyleAttachment | Detached |
| FireplaceFuel | Gas |
| FireplacePresent | Yes |
| FireplaceType | Unknown |
| HeatingType | Forced Air |
| SizeInterior | 1629.7637 Sqft |
| Type | House |
Parking
| Attached Garage |
Land
| Acreage | No |
| FenceType | Fence |
| LandAmenities | Golf Course, Playground, Public Transit, Schools, Shopping |
| SizeIrregular | 383.09 |
| SizeTotal | 383.09 M2 |
| SizeTotalText | 383.09 M2 |
Rooms
| Level | Type | Length | Width | Dimensions |
|---|---|---|---|---|
| Lower Level | Family Room | Measurements not available | ||
| Lower Level | Bedroom 4 | Measurements not available | ||
| Lower Level | Bedroom 5 | Measurements not available | ||
| Lower Level | Second Kitchen | Measurements not available | ||
| Main Level | Living Room | 4.14 m | 7.65 m | 4.14 m x 7.65 m |
| Main Level | Dining Room | 4.48 m | 3.18 m | 4.48 m x 3.18 m |
| Main Level | Kitchen | 3.72 m | 4.01 m | 3.72 m x 4.01 m |
| Main Level | Bedroom 2 | 3.66 m | 3.06 m | 3.66 m x 3.06 m |
| Main Level | Bedroom 3 | 3.68 m | 3.05 m | 3.68 m x 3.05 m |
| Upper Level | Primary Bedroom | 4.14 m | 7.65 m | 4.14 m x 7.65 m |
https://www.realtor.ca/real-estate/27409375/17459-119-st-nw-edmonton-canossa
Interested?
Contact us for more information
Lance Joumblat
Associate
201-10555 172 St Nw
Edmonton, Alberta T5S 1P1


