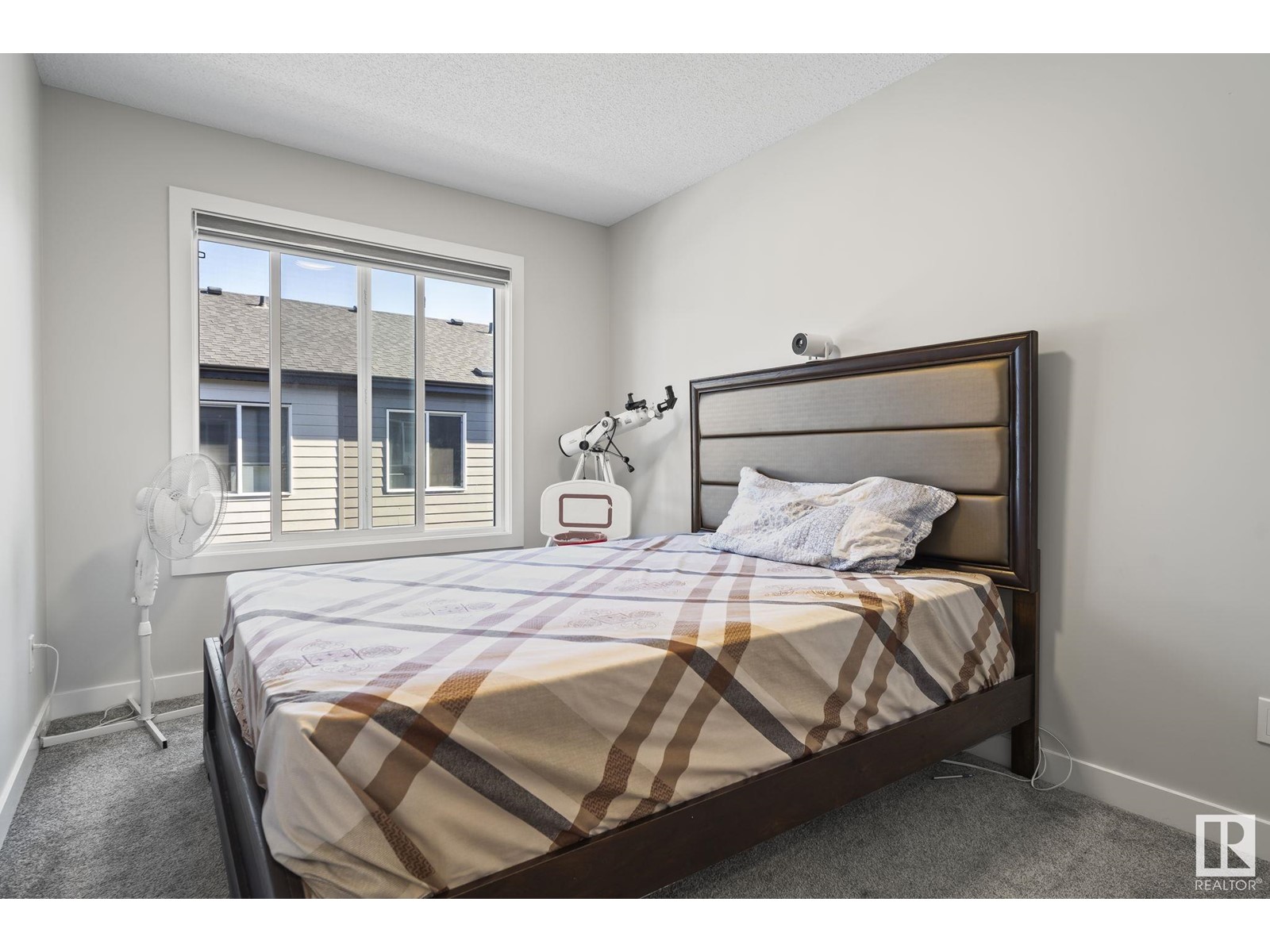#175 804 Welsh Drive Sw Edmonton, Alberta T6X 1Y8
$383,500Maintenance, Exterior Maintenance, Insurance, Landscaping, Property Management, Other, See Remarks
$155.73 Monthly
Maintenance, Exterior Maintenance, Insurance, Landscaping, Property Management, Other, See Remarks
$155.73 MonthlyStunning, well maintained, and open design 3 bedroom,2.5 bath,3-storey home in desirable Walker neighbourhood. The open floor design has a beautiful kitchen with quartz counters, stainless steal appliances, & a large island with plenty of seating area. The large living room has a balcony attached to enjoy the morning sun with your coffee. On the upper level features the primary bedroom with 3pc ensuite & walk in closet while the two other fairly sized bedrooms share the 4pc bathroom with tile surround bath. Other features include a double attached garage, a flex room for office space or exercise room, plenty of storage, energy-efficient mechanical including tankless hot water. This well maintained complex offers ample visitor parking, is close to shopping, schools, public transportation, walking trails & lake. Quick proximity to Anthony Henday allows quick access to anywhere around the city! (id:46923)
Property Details
| MLS® Number | E4408026 |
| Property Type | Single Family |
| Neigbourhood | Walker |
| Amenities Near By | Playground, Public Transit, Schools, Shopping |
| Features | Park/reserve, No Animal Home, No Smoking Home |
Building
| Bathroom Total | 3 |
| Bedrooms Total | 3 |
| Appliances | Dishwasher, Dryer, Garage Door Opener, Microwave Range Hood Combo, Refrigerator, Stove, Washer |
| Basement Type | None |
| Constructed Date | 2023 |
| Construction Style Attachment | Attached |
| Half Bath Total | 1 |
| Heating Type | Forced Air |
| Stories Total | 3 |
| Size Interior | 1,440 Ft2 |
| Type | Row / Townhouse |
Parking
| Attached Garage |
Land
| Acreage | No |
| Land Amenities | Playground, Public Transit, Schools, Shopping |
Rooms
| Level | Type | Length | Width | Dimensions |
|---|---|---|---|---|
| Main Level | Living Room | 17'3" x 13'7" | ||
| Main Level | Den | 9'1" x 9'9" | ||
| Upper Level | Dining Room | 13'10" x 8'4" | ||
| Upper Level | Kitchen | 15'6" x 12' | ||
| Upper Level | Primary Bedroom | 11'11" x 16'2 | ||
| Upper Level | Bedroom 2 | 8'7" x 10'11" | ||
| Upper Level | Bedroom 3 | 8'4" x 10'10 |
https://www.realtor.ca/real-estate/27472388/175-804-welsh-drive-sw-edmonton-walker
Contact Us
Contact us for more information

Malkeet Kailey
Associate
malkeetkailey.exprealty.com/
facebook.com/MaLkeett
www.linkedin.com/in/malkeet-kailey-2699aa268/
www.instagram.com/kaileysellshomes/
1400-10665 Jasper Ave Nw
Edmonton, Alberta T5J 3S9
(403) 262-7653

Prabhjot Singh
Associate
(780) 705-5392
www.facebook.com/prabh.riar.9
www.linkedin.com/in/prabhjot-singh-633b49101
www.instagram.com/pr_a_bh/
1400-10665 Jasper Ave Nw
Edmonton, Alberta T5J 3S9
(403) 262-7653
































