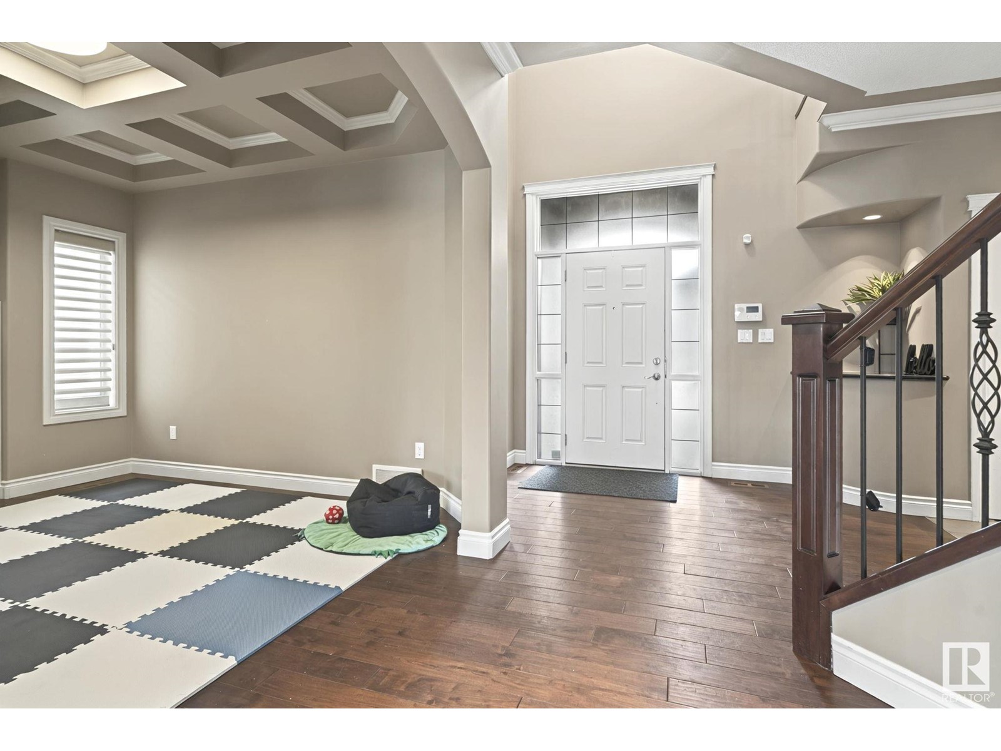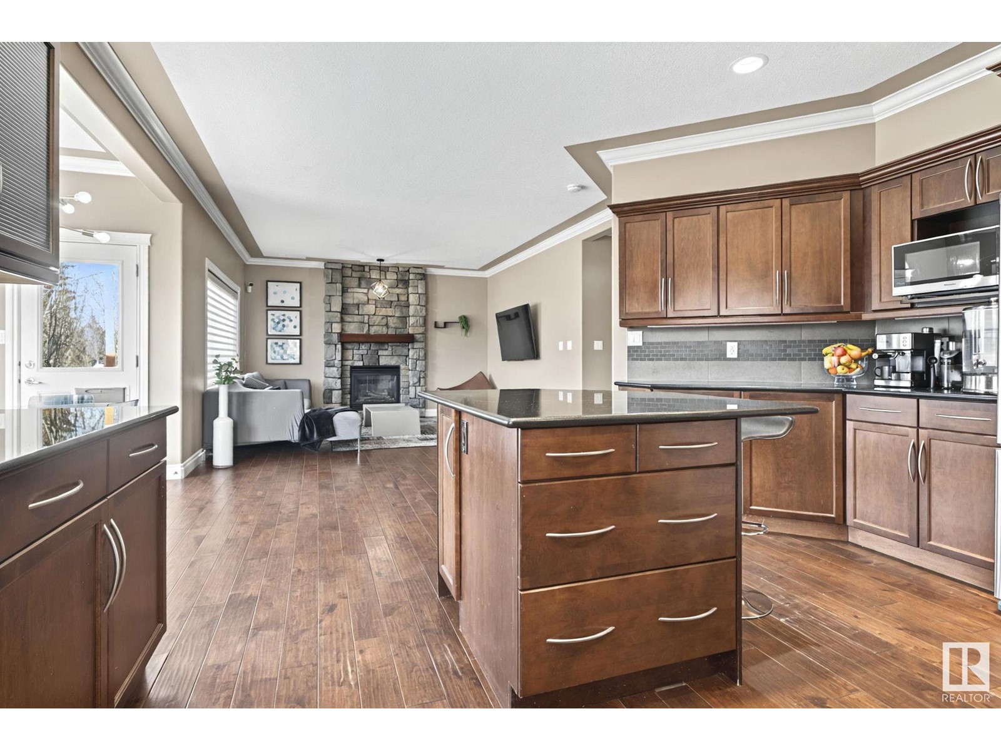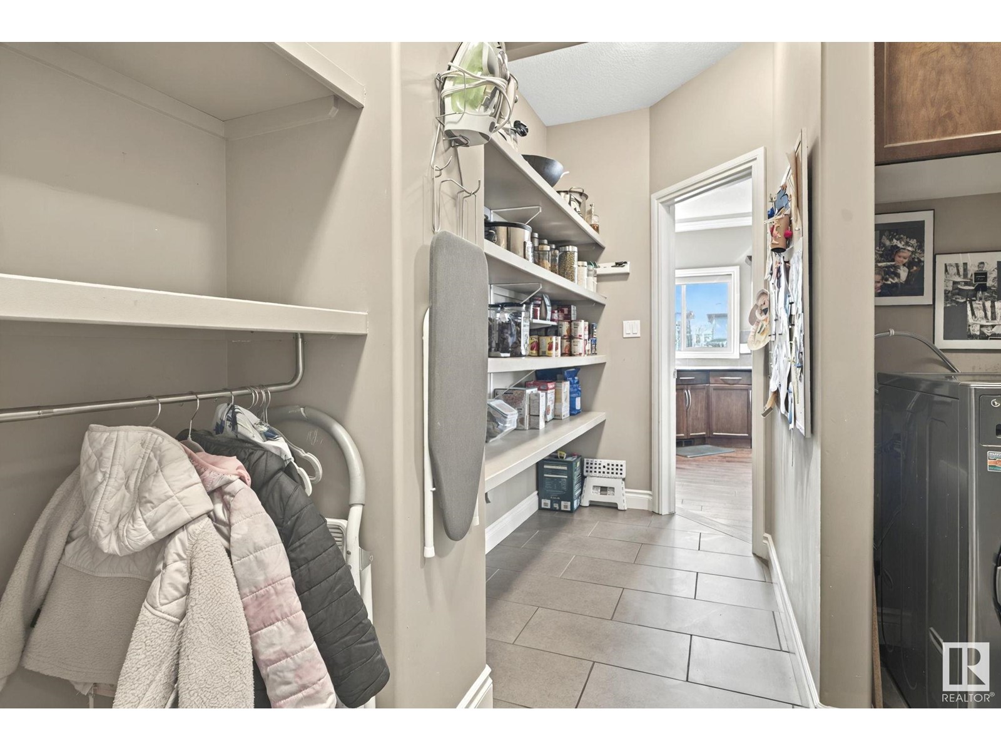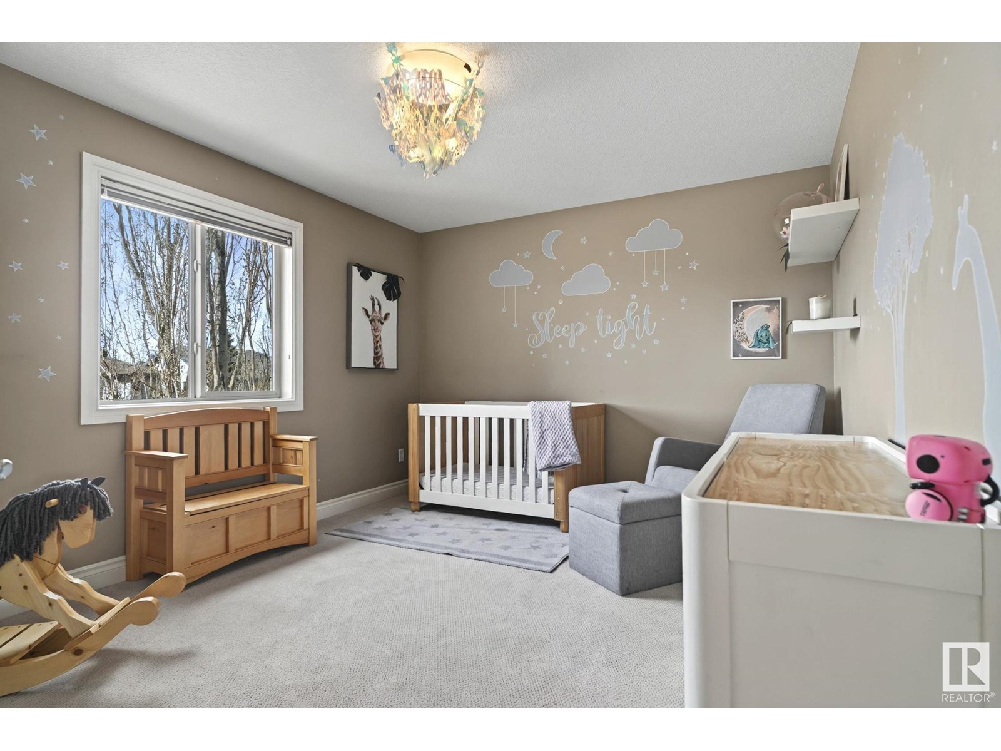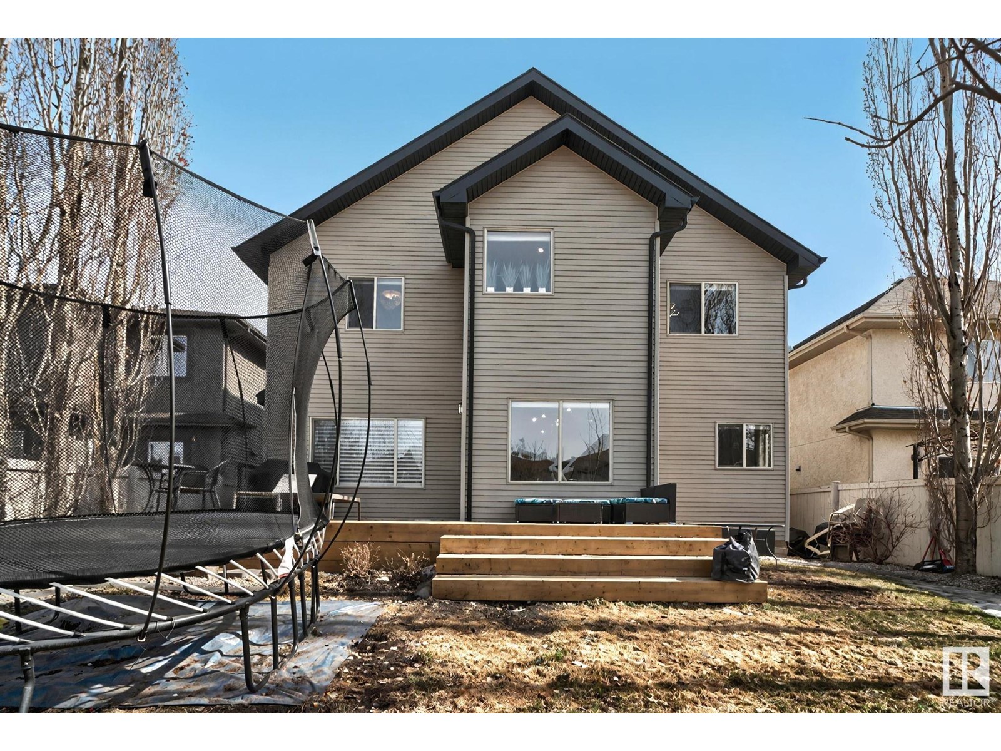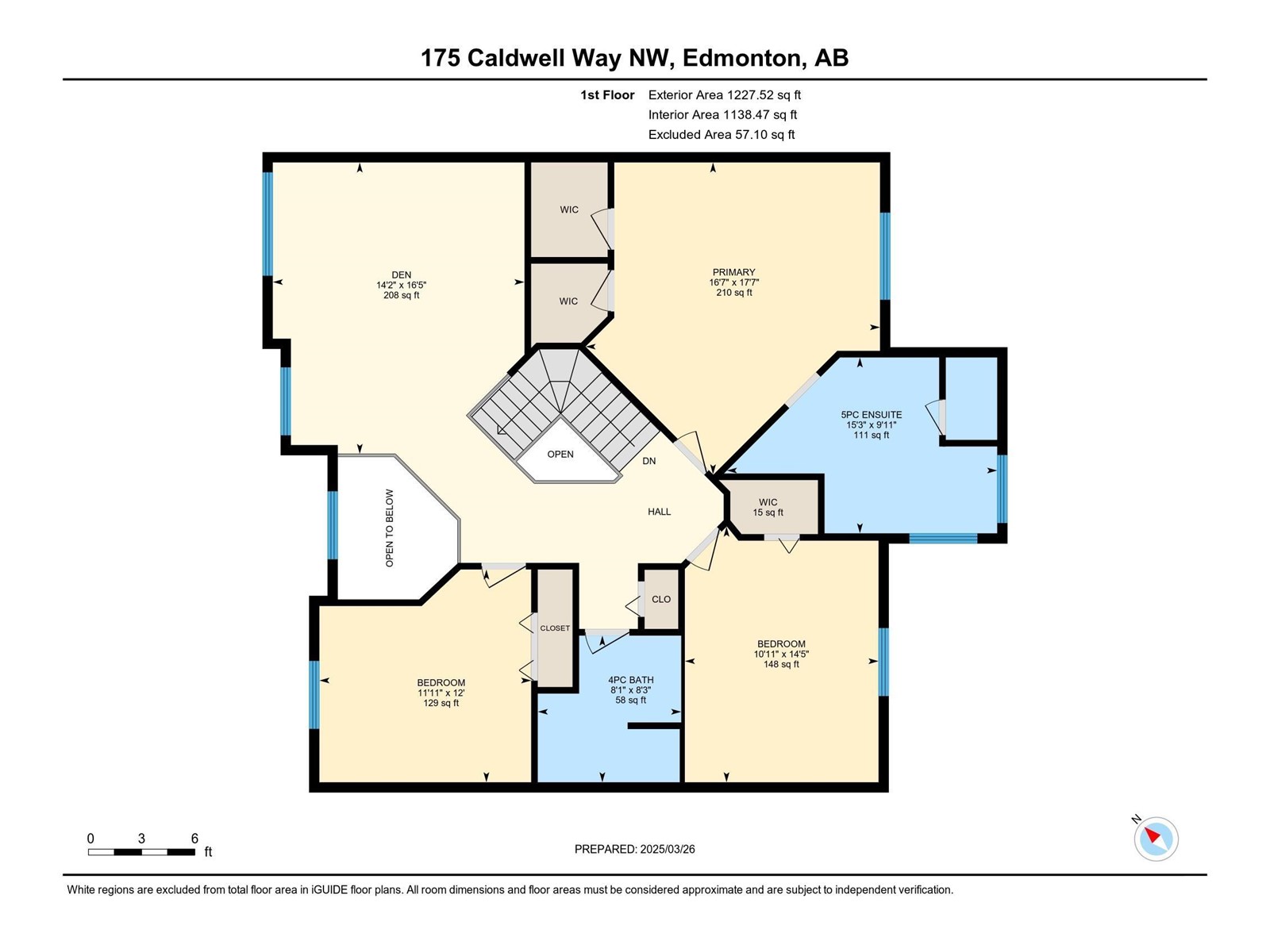175 Caldwell Wy Nw Edmonton, Alberta T6M 2X2
$839,800
Executive living in West Edmonton awaits! Located in the highly sought after community of Cameron Heights, this TRIPLE GARAGE home, backing onto a WALKWAY, is absolutely brimming with features you may not even know you needed. Let's start with a front entry that's sure to leave you in awe, then head over to a den large enough that you'll actually enjoy working from home, and from there we enter the gourmet kitchen with a gas Wolf range & a family room with gas fireplace perfect for movie nights. The second floor features a primary suite the size of a modest apartment, and 2 additional generously sized bedrooms with another full bath & a massive bonus room for conflicting TV schedules. Still looking for more? The basement boasts another huge bedroom, full bath, and a rec room complete with a 5 star wet bar & gym. Additional features not yet mentioned: A/C, heated garage, massive new deck, new HWT, no front neighbour, walking trails connecting throughout the river valley, and so much more. A MUST SEE! (id:46923)
Property Details
| MLS® Number | E4427635 |
| Property Type | Single Family |
| Neigbourhood | Cameron Heights (Edmonton) |
| Amenities Near By | Playground |
| Features | Wet Bar, No Smoking Home |
| Structure | Deck |
Building
| Bathroom Total | 4 |
| Bedrooms Total | 4 |
| Amenities | Ceiling - 9ft |
| Appliances | Dishwasher, Dryer, Garage Door Opener Remote(s), Garage Door Opener, Hood Fan, Microwave, Refrigerator, Gas Stove(s), Washer, Window Coverings, Wine Fridge |
| Basement Development | Finished |
| Basement Type | Full (finished) |
| Constructed Date | 2007 |
| Construction Style Attachment | Detached |
| Cooling Type | Central Air Conditioning |
| Half Bath Total | 1 |
| Heating Type | Forced Air |
| Stories Total | 2 |
| Size Interior | 2,506 Ft2 |
| Type | House |
Parking
| Attached Garage |
Land
| Acreage | No |
| Fence Type | Fence |
| Land Amenities | Playground |
| Size Irregular | 579.47 |
| Size Total | 579.47 M2 |
| Size Total Text | 579.47 M2 |
Rooms
| Level | Type | Length | Width | Dimensions |
|---|---|---|---|---|
| Basement | Bedroom 4 | 3.99 m | 5.12 m | 3.99 m x 5.12 m |
| Basement | Recreation Room | 4.43 m | 6.85 m | 4.43 m x 6.85 m |
| Main Level | Living Room | 4.25 m | 5.89 m | 4.25 m x 5.89 m |
| Main Level | Dining Room | 3.37 m | 3.68 m | 3.37 m x 3.68 m |
| Main Level | Kitchen | 4.61 m | 4.75 m | 4.61 m x 4.75 m |
| Main Level | Den | 3.23 m | 3.04 m | 3.23 m x 3.04 m |
| Main Level | Breakfast | 2.03 m | 3.04 m | 2.03 m x 3.04 m |
| Upper Level | Primary Bedroom | 5.06 m | 5.36 m | 5.06 m x 5.36 m |
| Upper Level | Bedroom 2 | 3.33 m | 4.39 m | 3.33 m x 4.39 m |
| Upper Level | Bedroom 3 | 3.64 m | 3.66 m | 3.64 m x 3.66 m |
| Upper Level | Bonus Room | 4.32 m | 5.01 m | 4.32 m x 5.01 m |
https://www.realtor.ca/real-estate/28080885/175-caldwell-wy-nw-edmonton-cameron-heights-edmonton
Contact Us
Contact us for more information

Pinder Dhindsa
Associate
www.youtube.com/embed/oJturYWrhRc
pinder-dhindsa.c21.ca/
www.facebook.com/profile.php?id=61555874722618
www.linkedin.com/in/pdhindsa
www.instagram.com/pindyestates/
130-14315 118 Ave Nw
Edmonton, Alberta T5L 4S6
(780) 455-0777
leadingsells.ca/









