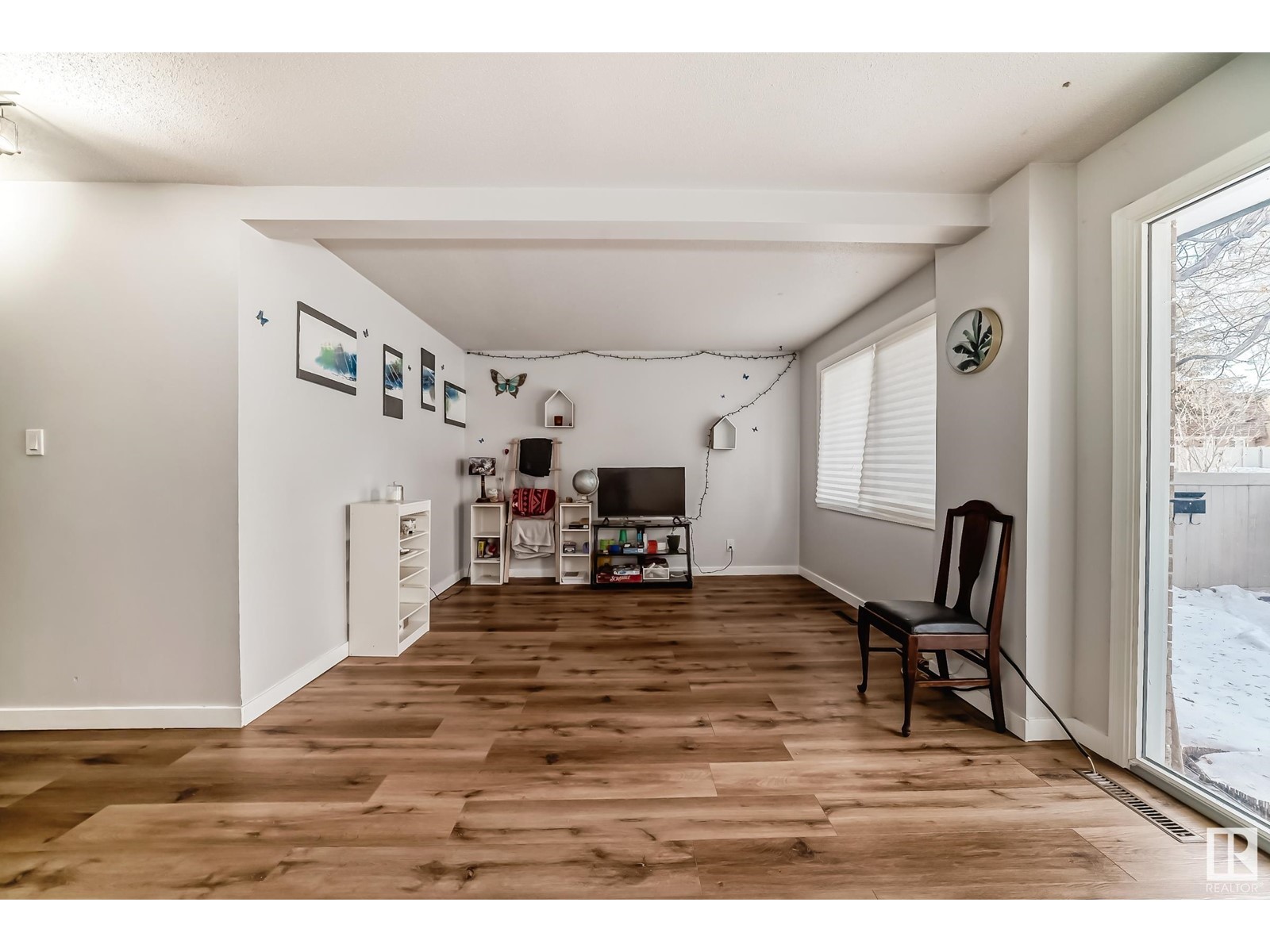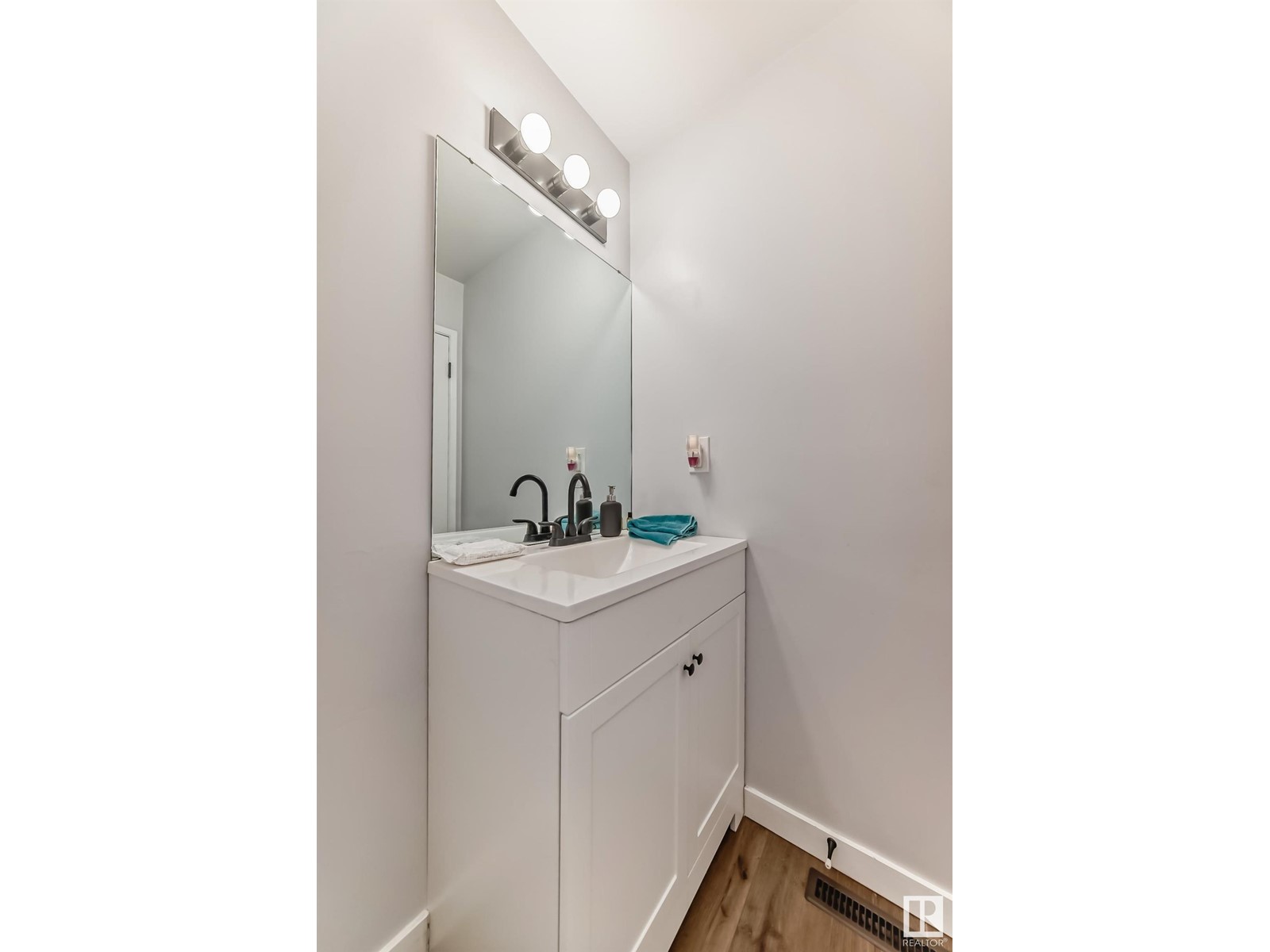175 Londonderry Square Sq Nw Edmonton, Alberta T6L 5L9
$179,995Maintenance, Exterior Maintenance, Insurance, Landscaping, Property Management, Other, See Remarks
$392 Monthly
Maintenance, Exterior Maintenance, Insurance, Landscaping, Property Management, Other, See Remarks
$392 MonthlyFIRST TIME BUYERS OR INVESTORS! This updated 4-bedroom townhome offers 1,222 sq. ft. of comfortable living, ready for you to move in and enjoy. Imagine cozy evenings in the bright living room with laminate flooring or preparing meals in the modern kitchen featuring a new range hood, undermount sink, and stainless steel appliances. Upstairs, retreat to one of the 4 spacious bedrooms and refresh in the stylish renovated bathroom. The unfinished basement is perfect for a future family room, gym, or hobby space. Step outside to your private fenced yard—ideal for BBQs and relaxation—while kids play safely with greenspace right behind your home. The front entrance opens to a scenic park space, offering serene views and a great spot for morning coffee. Located near schools, a pool, shopping, and transit, everything you need is within reach. Affordable condo fees and a fantastic neighborhood—don’t miss out on this gem! (id:46923)
Property Details
| MLS® Number | E4419794 |
| Property Type | Single Family |
| Neigbourhood | Kilkenny |
| Amenities Near By | Golf Course, Playground, Public Transit, Schools, Shopping |
| Community Features | Public Swimming Pool |
| Features | Private Setting, See Remarks, Flat Site |
| Structure | Patio(s) |
Building
| Bathroom Total | 2 |
| Bedrooms Total | 4 |
| Amenities | Vinyl Windows |
| Appliances | Dishwasher, Dryer, Hood Fan, Refrigerator, Stove, Washer, Window Coverings |
| Basement Development | Unfinished |
| Basement Type | Full (unfinished) |
| Constructed Date | 1968 |
| Construction Style Attachment | Attached |
| Half Bath Total | 1 |
| Heating Type | Forced Air |
| Stories Total | 2 |
| Size Interior | 1,222 Ft2 |
| Type | Row / Townhouse |
Parking
| Stall |
Land
| Acreage | No |
| Fence Type | Fence |
| Land Amenities | Golf Course, Playground, Public Transit, Schools, Shopping |
| Size Irregular | 277.65 |
| Size Total | 277.65 M2 |
| Size Total Text | 277.65 M2 |
Rooms
| Level | Type | Length | Width | Dimensions |
|---|---|---|---|---|
| Main Level | Living Room | 2.82 m | 3.05 m | 2.82 m x 3.05 m |
| Main Level | Dining Room | 2.7 m | 3.05 m | 2.7 m x 3.05 m |
| Main Level | Kitchen | 2.7 m | 3.5 m | 2.7 m x 3.5 m |
| Upper Level | Primary Bedroom | 2.8 m | 2.85 m | 2.8 m x 2.85 m |
| Upper Level | Bedroom 2 | 2.69 m | 2.85 m | 2.69 m x 2.85 m |
| Upper Level | Bedroom 3 | 2.74 m | 3.63 m | 2.74 m x 3.63 m |
| Upper Level | Bedroom 4 | 2.72 m | 3.38 m | 2.72 m x 3.38 m |
https://www.realtor.ca/real-estate/27861319/175-londonderry-square-sq-nw-edmonton-kilkenny
Contact Us
Contact us for more information

Nigel A. Mclean
Associate
(780) 457-2194
getrealestateinfo.ca/
13120 St Albert Trail Nw
Edmonton, Alberta T5L 4P6
(780) 457-3777
(780) 457-2194











































