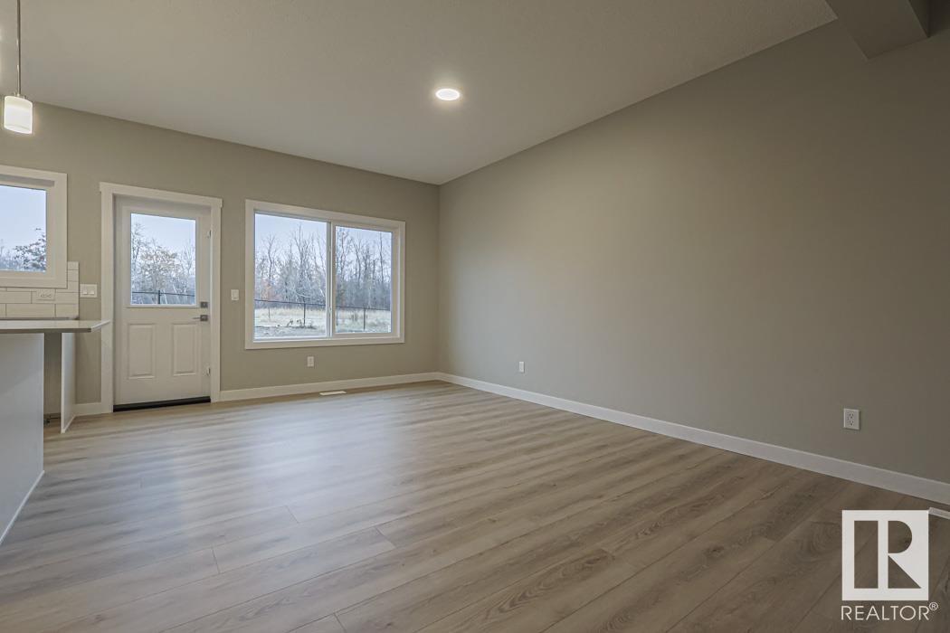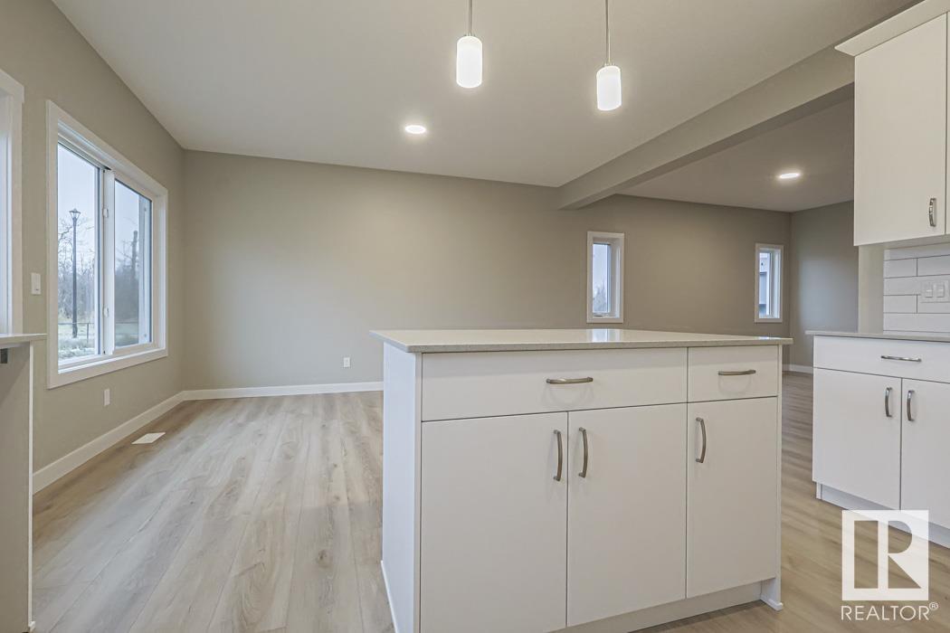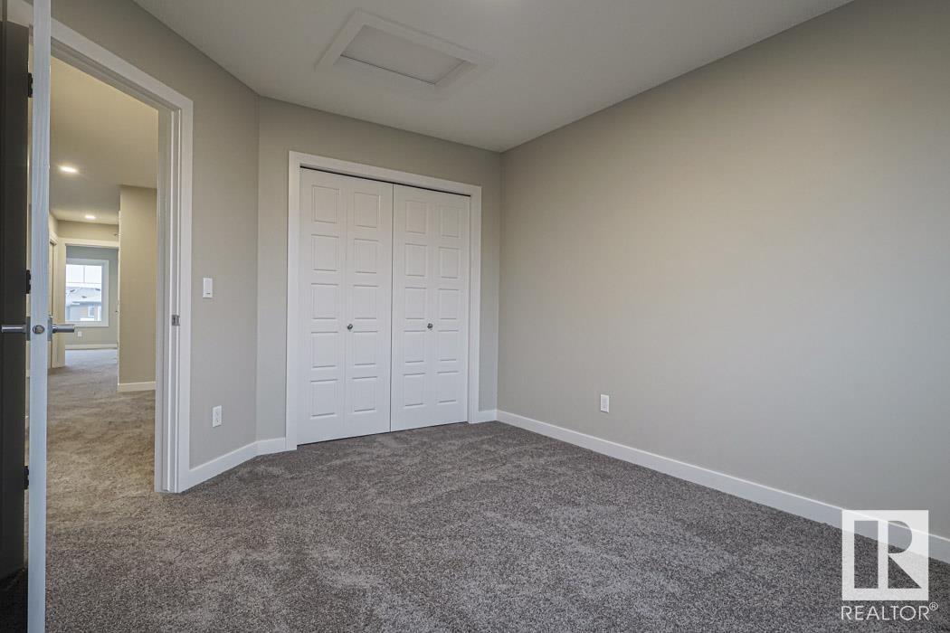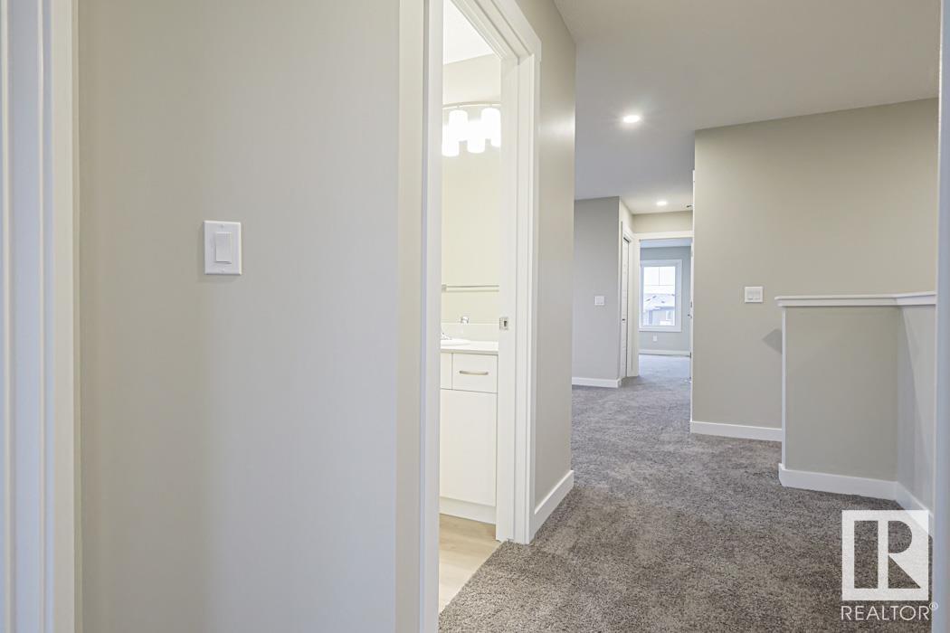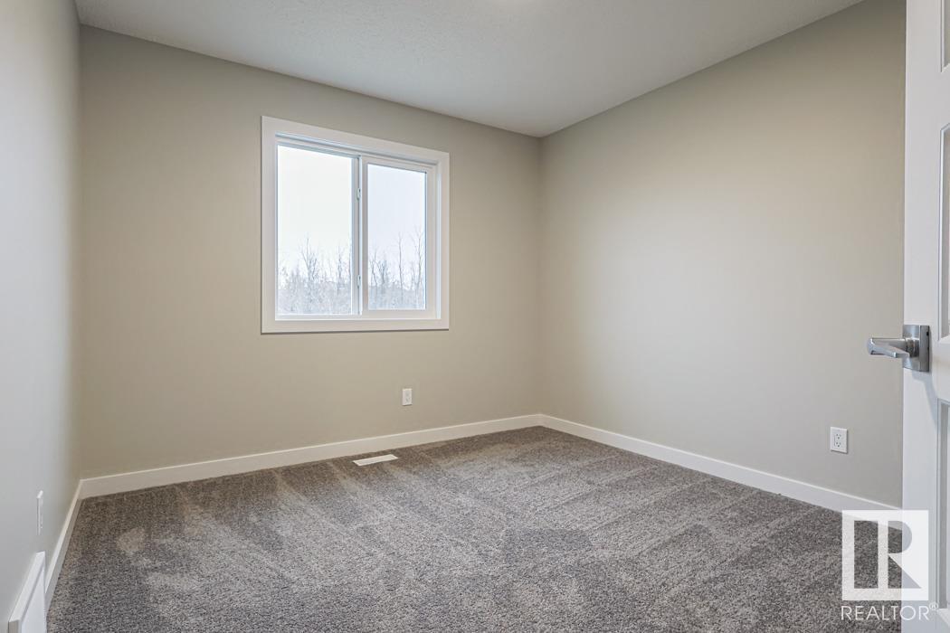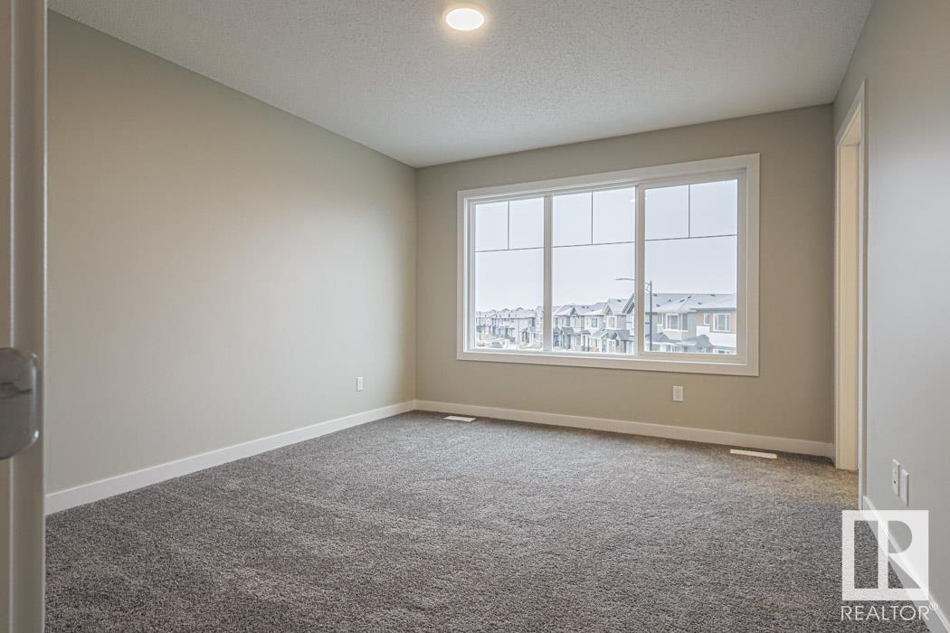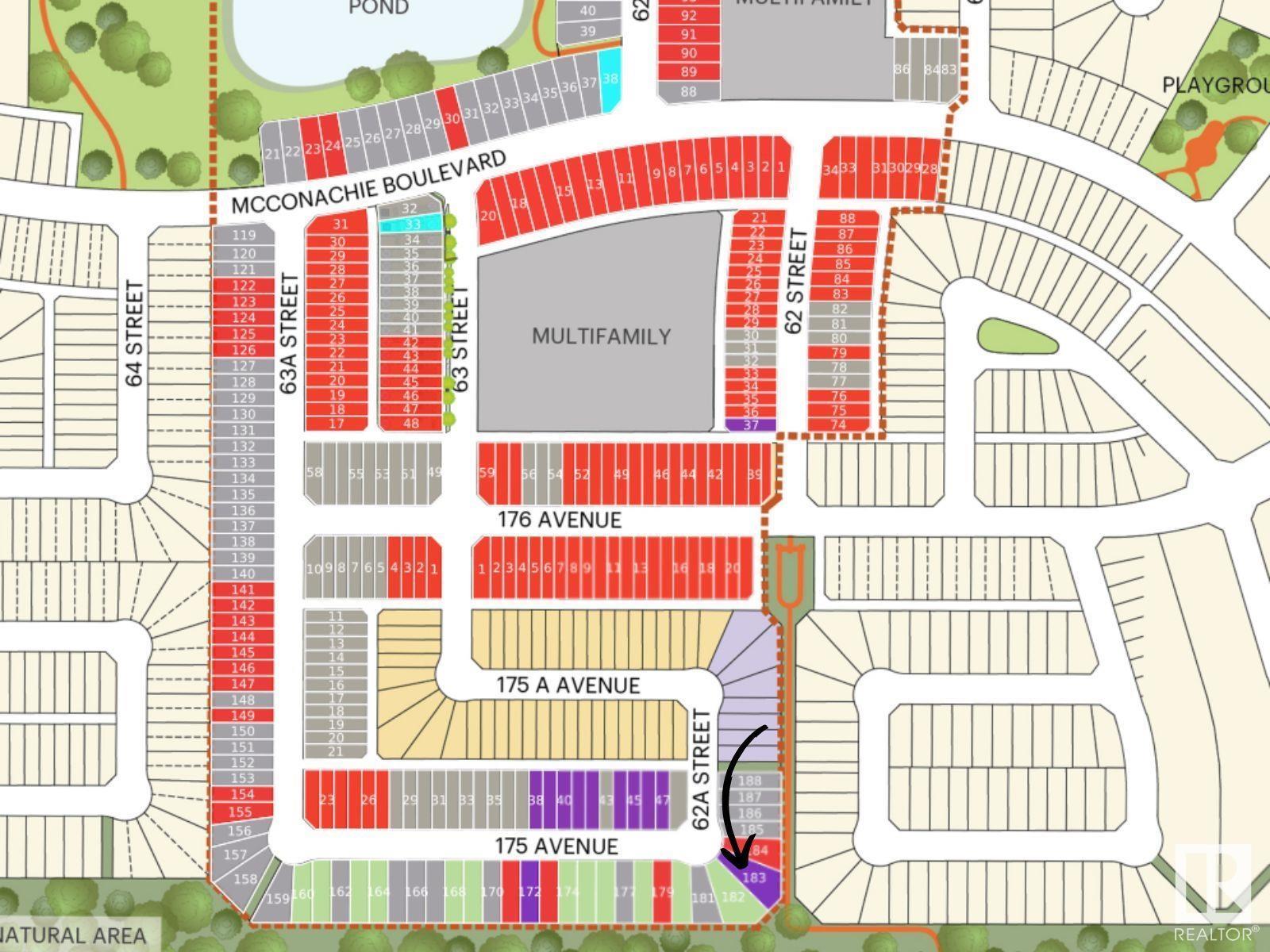17505 62a St Nw Edmonton, Alberta T5Y 3P2
$579,900
The Affinity by Sterling Homes blends charm and practicality in the vibrant McConachie community, with views of a serene green space from its pie lot. This home features a double attached garage, 9-ft ceilings on the main level, a separate side entrance, and Luxury Vinyl Plank flooring throughout. The main floor offers a welcoming foyer, a 3-piece bath, and a bedroom. The open-concept kitchen, nook, and great room include quartz countertops, an island with eating ledge, Silgranit sink, soft-close cabinets, 42 uppers with crown moulding, and pendant and recessed lighting. Upstairs, the bright primary suite includes a 4-piece ensuite with double sinks, walk-in shower, and spacious closet. The second floor also has a bonus room, laundry area, 3-piece bath, and three additional bedrooms. Appliances and basement rough-in plumbing are included. Photos Representative (id:46923)
Property Details
| MLS® Number | E4415750 |
| Property Type | Single Family |
| Neigbourhood | McConachie Area |
| Amenities Near By | Playground, Public Transit, Schools, Shopping |
| Features | Flat Site, No Back Lane, No Animal Home, No Smoking Home |
| Parking Space Total | 4 |
Building
| Bathroom Total | 3 |
| Bedrooms Total | 5 |
| Amenities | Ceiling - 10ft, Ceiling - 9ft |
| Appliances | Dishwasher, Dryer, Garage Door Opener Remote(s), Garage Door Opener, Refrigerator, Stove, Washer |
| Basement Development | Unfinished |
| Basement Type | Full (unfinished) |
| Constructed Date | 2024 |
| Construction Style Attachment | Detached |
| Fire Protection | Smoke Detectors |
| Heating Type | Forced Air |
| Stories Total | 2 |
| Size Interior | 2,004 Ft2 |
| Type | House |
Parking
| Attached Garage |
Land
| Acreage | No |
| Land Amenities | Playground, Public Transit, Schools, Shopping |
| Size Irregular | 578.69 |
| Size Total | 578.69 M2 |
| Size Total Text | 578.69 M2 |
Rooms
| Level | Type | Length | Width | Dimensions |
|---|---|---|---|---|
| Main Level | Kitchen | 3.3 m | 4.6 m | 3.3 m x 4.6 m |
| Main Level | Great Room | 3.09 m | 4.57 m | 3.09 m x 4.57 m |
| Main Level | Breakfast | 3.09 m | 4.6 m | 3.09 m x 4.6 m |
| Main Level | Bedroom 5 | 3.09 m | 3.2 m | 3.09 m x 3.2 m |
| Upper Level | Primary Bedroom | 3.5 m | 4.14 m | 3.5 m x 4.14 m |
| Upper Level | Bedroom 2 | 3.17 m | 4.01 m | 3.17 m x 4.01 m |
| Upper Level | Bedroom 3 | 3.12 m | 3.35 m | 3.12 m x 3.35 m |
| Upper Level | Bedroom 4 | 2.79 m | 2.79 m | 2.79 m x 2.79 m |
https://www.realtor.ca/real-estate/27729699/17505-62a-st-nw-edmonton-mcconachie-area
Contact Us
Contact us for more information

David C. St. Jean
Associate
www.youtube.com/embed/p3fz4os84uQ
www.davidstjean.com/
www.facebook.com/DSJrealestategroup/
1400-10665 Jasper Ave Nw
Edmonton, Alberta T5J 3S9
(403) 262-7653




















