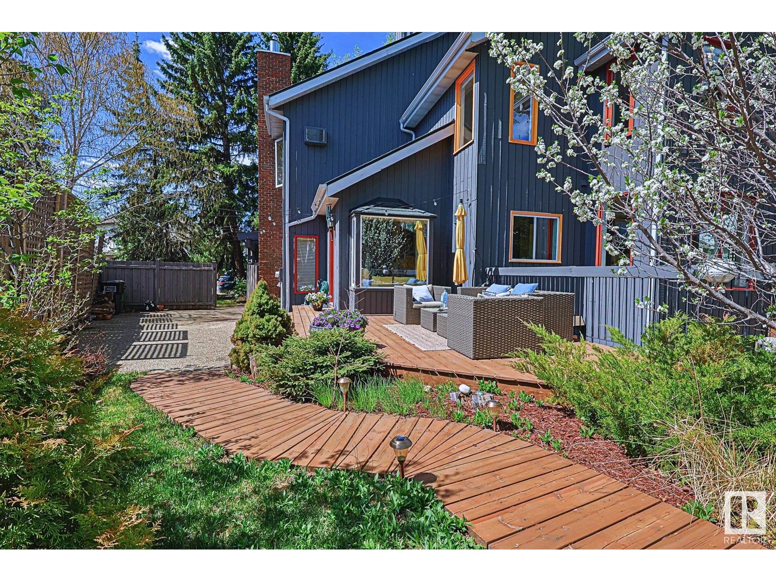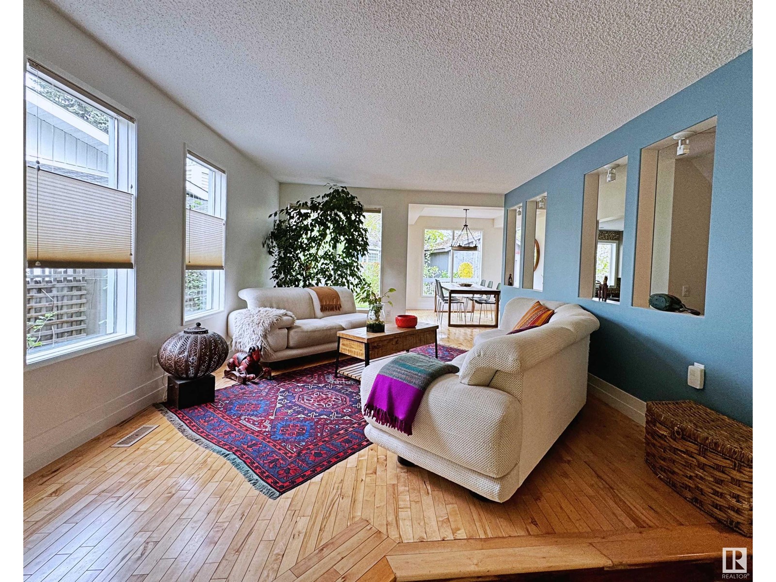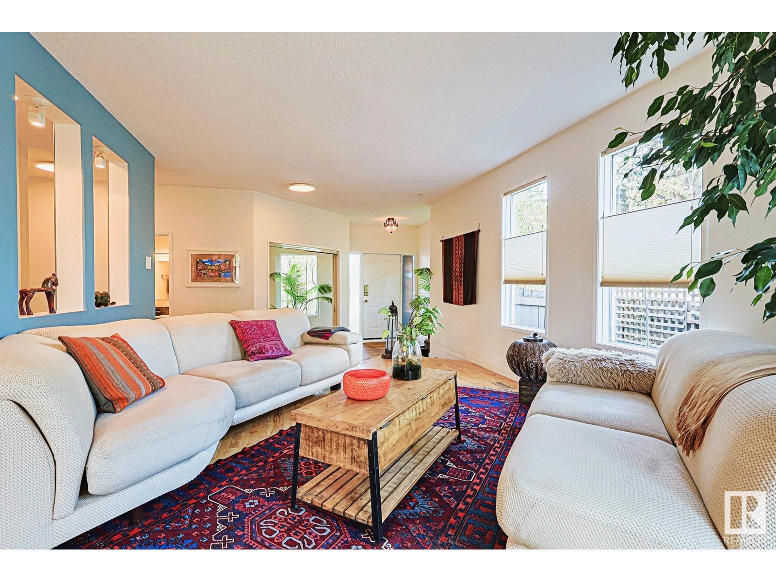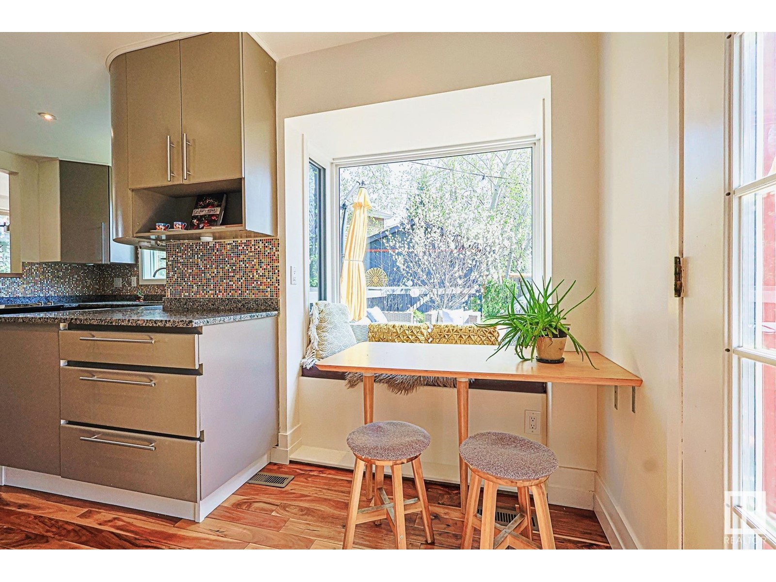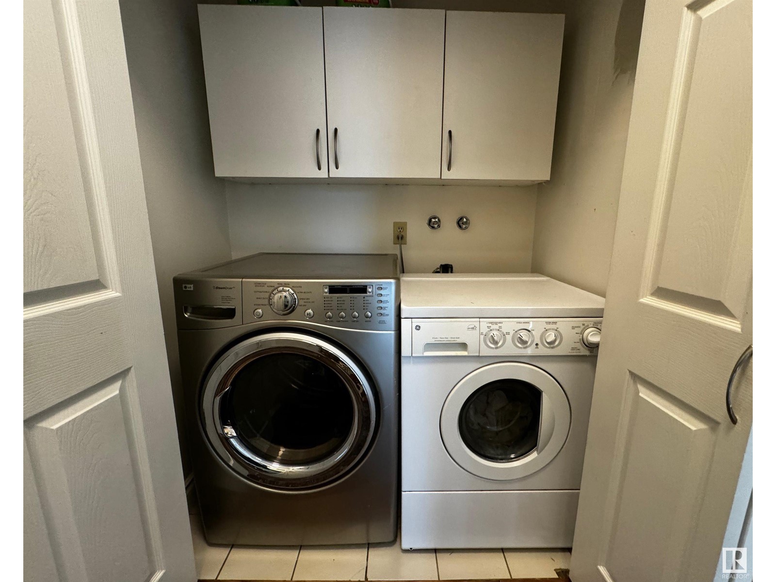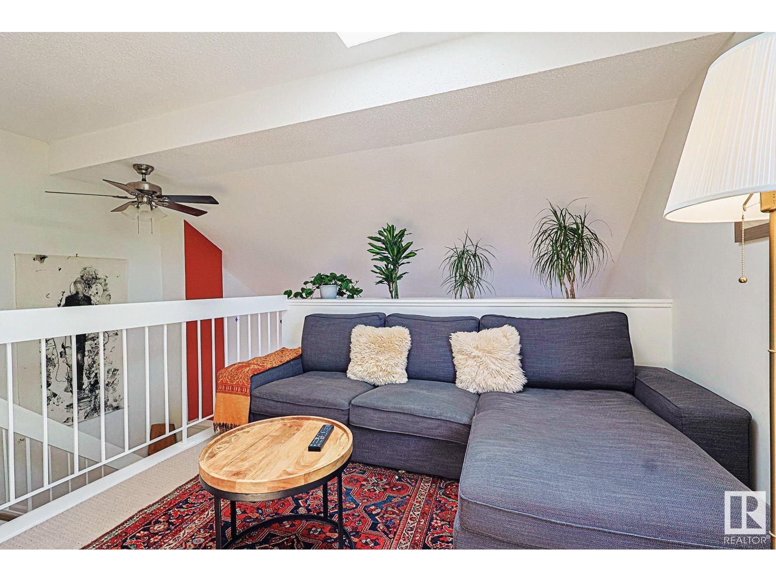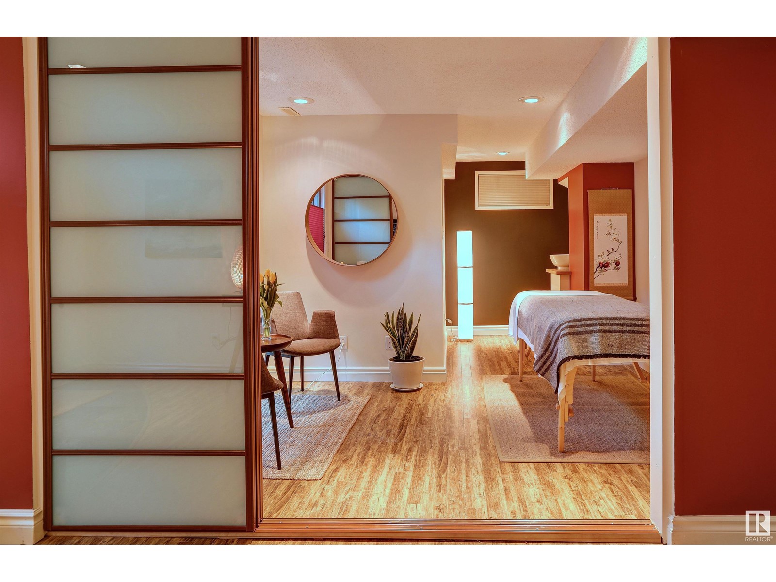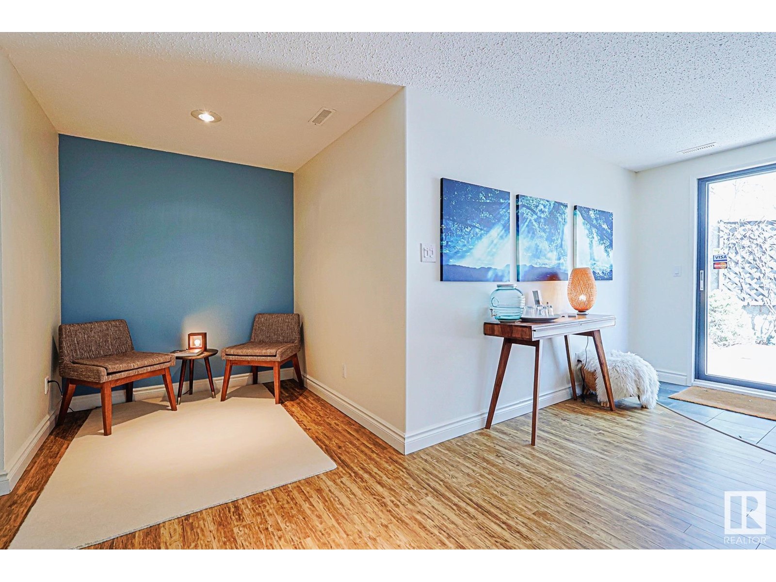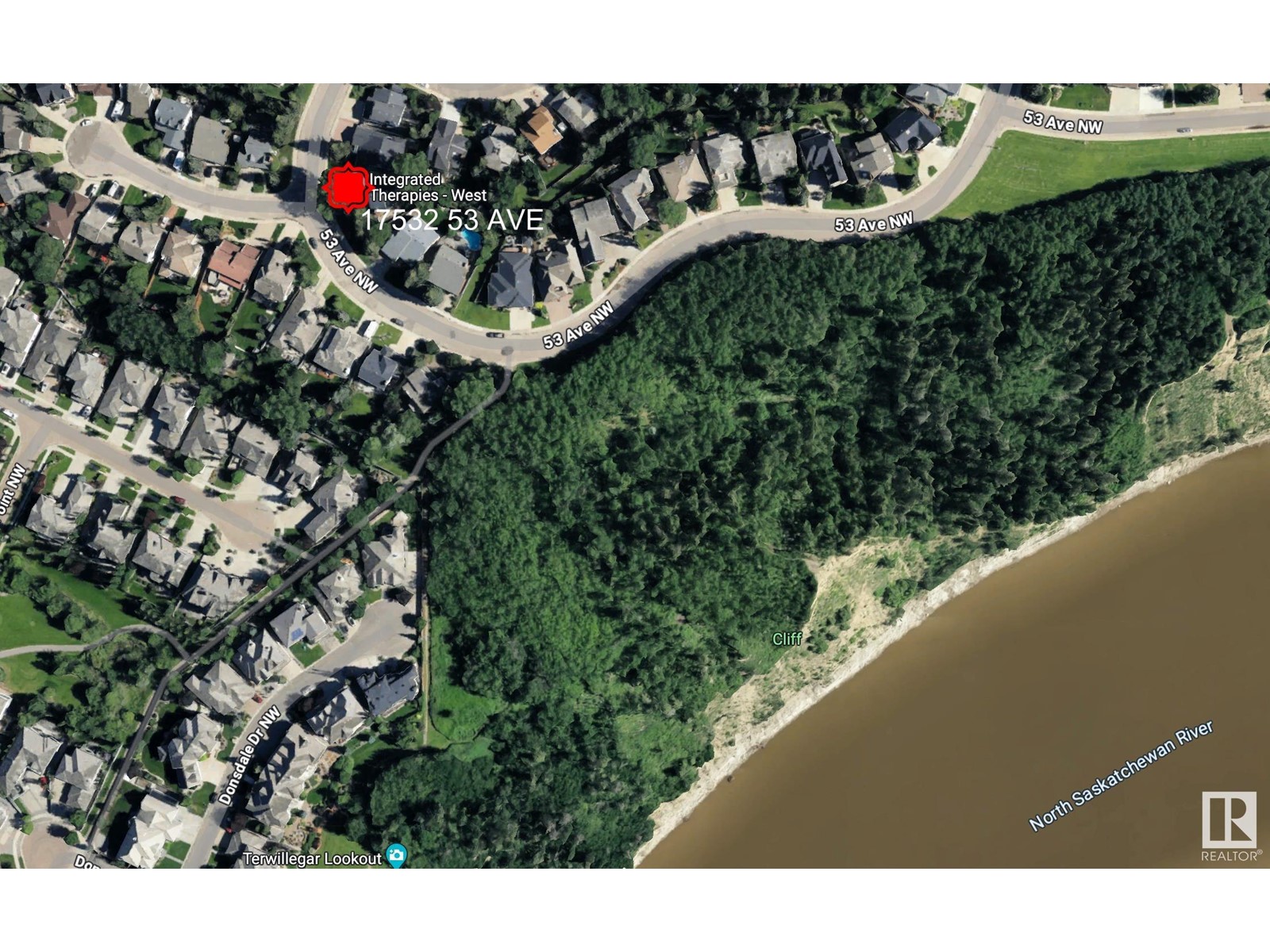17532 53 Av Nw Edmonton, Alberta T6M 1C4
$749,900
This absolutely gorgeous 5-bed/ 4-bath 2.5 storey house sits on a huge 7689 sqft lot on a quiet street in Gariepy. Just steps to river valley where you will enjoy stunning cliffside walking trails & epic ravine views. Modern European styling includes hardwood throughout & natural light streams in through the many windows. Walk out from both dining area & breakfast nook onto the large cedar deck + boardwalk that winds through a fully fenced & landscaped backyard oasis filled w/ edible botanicals, mature trees, multiple cozy seating spaces & a garden outbuilding. The family room is equipped w/ a high-end wood fireplace to add warmth. Upstairs are 3 bedrooms, including a luxurious master w/ high vaulted ceilings & a loft seating area w/ skylight. The suite-able basement has a full bath & 2 bedrooms + a living area that walks-out to a private brick patio. Currently set up as a holistic treatment centre & can easily become your own boutique home business. A 2-car garage & stunning metal roof complete this Gem! (id:46923)
Property Details
| MLS® Number | E4399286 |
| Property Type | Single Family |
| Neigbourhood | Gariepy |
| AmenitiesNearBy | Golf Course, Playground, Schools, Shopping |
| Features | Treed, See Remarks, Flat Site, Closet Organizers, No Smoking Home, Skylight |
| ParkingSpaceTotal | 4 |
| Structure | Deck |
Building
| BathroomTotal | 4 |
| BedroomsTotal | 5 |
| Amenities | Vinyl Windows |
| Appliances | Compactor, Dishwasher, Dryer, Garage Door Opener, Garburator, Refrigerator, Storage Shed, Stove, Central Vacuum, Washer, Window Coverings |
| BasementDevelopment | Finished |
| BasementFeatures | Walk Out, Suite |
| BasementType | Full (finished) |
| CeilingType | Vaulted |
| ConstructedDate | 1979 |
| ConstructionStyleAttachment | Detached |
| FireplaceFuel | Wood |
| FireplacePresent | Yes |
| FireplaceType | Unknown |
| HalfBathTotal | 1 |
| HeatingType | Forced Air |
| StoriesTotal | 3 |
| SizeInterior | 2403.7965 Sqft |
| Type | House |
Parking
| Attached Garage |
Land
| Acreage | No |
| FenceType | Fence |
| LandAmenities | Golf Course, Playground, Schools, Shopping |
Rooms
| Level | Type | Length | Width | Dimensions |
|---|---|---|---|---|
| Basement | Bedroom 4 | 5.12 m | 3.63 m | 5.12 m x 3.63 m |
| Basement | Bedroom 5 | 3.67 m | 3.67 m | 3.67 m x 3.67 m |
| Basement | Utility Room | 5.22 m | 6.13 m | 5.22 m x 6.13 m |
| Main Level | Living Room | 5.86 m | 3.81 m | 5.86 m x 3.81 m |
| Main Level | Dining Room | 3.19 m | 2.79 m | 3.19 m x 2.79 m |
| Main Level | Kitchen | 3.77 m | 2.57 m | 3.77 m x 2.57 m |
| Main Level | Family Room | 5.17 m | 4.07 m | 5.17 m x 4.07 m |
| Upper Level | Primary Bedroom | 3.65 m | 5.14 m | 3.65 m x 5.14 m |
| Upper Level | Bedroom 2 | 5.52 m | 4.69 m | 5.52 m x 4.69 m |
| Upper Level | Bedroom 3 | 3.15 m | 3.52 m | 3.15 m x 3.52 m |
| Upper Level | Loft | 5.16 m | 3.42 m | 5.16 m x 3.42 m |
https://www.realtor.ca/real-estate/27220584/17532-53-av-nw-edmonton-gariepy
Interested?
Contact us for more information
Ayaaz Kassam
Associate
11155 65 St Nw
Edmonton, Alberta T5W 4K2


