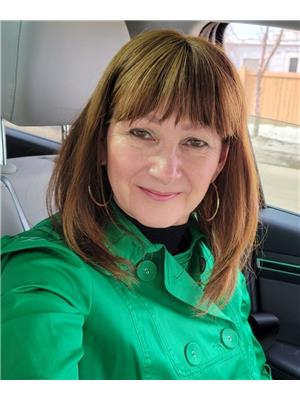1756 201 St Nw Nw Edmonton, Alberta T6M 0Y1
$830,000
With nearly 2700 sqft, this home is packed with WOW factor & Fun Features for your Growing Family! The Main Floor shows off with an Open Concept Kitchen, a GIANT QUARTZ BAR, soaring VAULTED CEILINGS, & a DURA DECK Backing on to Lake View—Perfect for Entertaining & BBQ’s. A Main floor Office has you covered. Upstairs, the Bonus Room is kid-approved, & an OPEN TO BELOW layout makes everything feel light & breezy! The Primary Bedroom is a dream with its own COFFEE BAR, Spacious Ensuite, & an ENORMOUS Walk-In Closet with custom organizers (yes, even for your shoe collection!). The 2nd and 3rd Bedrooms are linked with Jack & Jill Bathroom. Downstairs, the Fully Finished Basement has a Flex Room (hello, home gym or playroom!) & a full-blown Movie Night-ready! Theatre Room—Projector, Big Screen, BOSE Sound & all! 4th Bedroom and 4-Piece Bath are perfect for guests. Bonus: Water Softener, Heated 3-CAR GARAGE & Sink, No-Mow Turf, Rock Features & a Front Waterfall—this place is ready to be your Family’s Happy Place (id:46923)
Property Details
| MLS® Number | E4442828 |
| Property Type | Single Family |
| Neigbourhood | Stillwater |
| Amenities Near By | Park, Golf Course |
| Community Features | Lake Privileges |
| Features | No Back Lane, Park/reserve, Closet Organizers, No Smoking Home, Level |
| Parking Space Total | 4 |
| Structure | Deck |
| View Type | Lake View |
| Water Front Type | Waterfront On Lake |
Building
| Bathroom Total | 4 |
| Bedrooms Total | 4 |
| Amenities | Ceiling - 10ft, Ceiling - 9ft |
| Appliances | Dishwasher, Dryer, Garburator, Hood Fan, Oven - Built-in, Microwave, Refrigerator, Stove, Washer, Water Softener, Wine Fridge, See Remarks |
| Basement Development | Finished |
| Basement Type | Full (finished) |
| Constructed Date | 2018 |
| Construction Style Attachment | Detached |
| Cooling Type | Central Air Conditioning |
| Fire Protection | Smoke Detectors |
| Fireplace Fuel | Electric |
| Fireplace Present | Yes |
| Fireplace Type | Unknown |
| Half Bath Total | 1 |
| Heating Type | Forced Air |
| Stories Total | 2 |
| Size Interior | 2,662 Ft2 |
| Type | House |
Parking
| Attached Garage |
Land
| Acreage | No |
| Fence Type | Fence |
| Land Amenities | Park, Golf Course |
| Size Irregular | 369.54 |
| Size Total | 369.54 M2 |
| Size Total Text | 369.54 M2 |
Rooms
| Level | Type | Length | Width | Dimensions |
|---|---|---|---|---|
| Lower Level | Bedroom 4 | 3.5 m | 5.04 m | 3.5 m x 5.04 m |
| Lower Level | Media | 6.85 m | 4.59 m | 6.85 m x 4.59 m |
| Main Level | Living Room | 5.76 m | 4.57 m | 5.76 m x 4.57 m |
| Main Level | Dining Room | 5.08 m | 3.03 m | 5.08 m x 3.03 m |
| Main Level | Kitchen | 5.08 m | 3.85 m | 5.08 m x 3.85 m |
| Main Level | Den | 2.74 m | 3.69 m | 2.74 m x 3.69 m |
| Upper Level | Primary Bedroom | 5.21 m | 3.99 m | 5.21 m x 3.99 m |
| Upper Level | Bedroom 2 | 3.61 m | 4.26 m | 3.61 m x 4.26 m |
| Upper Level | Bedroom 3 | 4.16 m | 4.69 m | 4.16 m x 4.69 m |
| Upper Level | Bonus Room | 5.04 m | 3.75 m | 5.04 m x 3.75 m |
| Upper Level | Laundry Room | Measurements not available |
https://www.realtor.ca/real-estate/28482931/1756-201-st-nw-nw-edmonton-stillwater
Contact Us
Contact us for more information

Michelle C. Zenon
Associate
(780) 447-1695
michellezenon.remaxrealestateedmonton.com/
twitter.com/zenonrealty
www.facebook.com/ZenonHomes
www.linkedin.com/in/michelle-zenon-75a5a313/
www.instagram.com/thinkzenonrealty/
200-10835 124 St Nw
Edmonton, Alberta T5M 0H4
(780) 488-4000
(780) 447-1695





















































