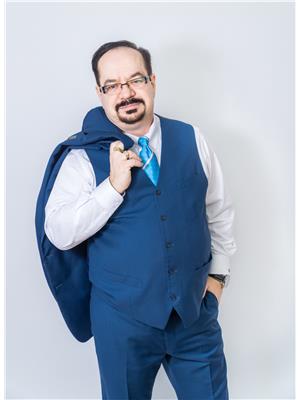1760 Turvey Bend Bn Nw Edmonton, Alberta T6R 2W6
$460,000
Looking for the perfect fist-time buyer home and need 4 bedrooms and 2,054 sq.ft. of developed living space? Fabulous property with 3+1 bedrooms, located in the highly desired location of Terwillegar Towne. Situated within top school zone (Lillian Osborne, Ester Starkman). You will enjoy all the walking trails, ponds and several parks. Walkable distance to Leger Transit Centre & Terwillegar Rec Centre and close to Windermere Currents Shopping District. Easy access to Anthony Henday. West facing back yard, with large windows, hard flooring, 5 newer stainless steel appliances. Central vacuum system. Interior recently painted (2022). Newer shingles (2021). Double detached garage backs onto alley. (id:46923)
Property Details
| MLS® Number | E4447622 |
| Property Type | Single Family |
| Neigbourhood | Terwillegar Towne |
| Amenities Near By | Playground, Public Transit, Schools, Shopping |
| Community Features | Public Swimming Pool |
| Features | See Remarks, Park/reserve, Lane, Recreational |
| Structure | Porch |
Building
| Bathroom Total | 2 |
| Bedrooms Total | 4 |
| Appliances | Dishwasher, Dryer, Garage Door Opener Remote(s), Garage Door Opener, Hood Fan, Refrigerator, Stove, Washer, Window Coverings |
| Basement Development | Finished |
| Basement Type | Full (finished) |
| Constructed Date | 1999 |
| Construction Style Attachment | Detached |
| Heating Type | Forced Air |
| Size Interior | 1,060 Ft2 |
| Type | House |
Parking
| Detached Garage |
Land
| Acreage | No |
| Fence Type | Fence |
| Land Amenities | Playground, Public Transit, Schools, Shopping |
| Size Irregular | 331.07 |
| Size Total | 331.07 M2 |
| Size Total Text | 331.07 M2 |
| Surface Water | Ponds |
Rooms
| Level | Type | Length | Width | Dimensions |
|---|---|---|---|---|
| Basement | Recreation Room | 6.07 m | 4.55 m | 6.07 m x 4.55 m |
| Basement | Laundry Room | 2.71 m | 1.7 m | 2.71 m x 1.7 m |
| Basement | Utility Room | 2.52 m | 1.15 m | 2.52 m x 1.15 m |
| Lower Level | Family Room | 4.3 m | 4.15 m | 4.3 m x 4.15 m |
| Lower Level | Bedroom 4 | 3.46 m | 2.4 m | 3.46 m x 2.4 m |
| Main Level | Living Room | 3.31 m | 2.66 m | 3.31 m x 2.66 m |
| Main Level | Dining Room | 2.04 m | 1.51 m | 2.04 m x 1.51 m |
| Main Level | Kitchen | 3.71 m | 3.25 m | 3.71 m x 3.25 m |
| Main Level | Enclosed Porch | 4.76 m | 1.35 m | 4.76 m x 1.35 m |
| Upper Level | Primary Bedroom | 4.03 m | 3.12 m | 4.03 m x 3.12 m |
| Upper Level | Bedroom 2 | 2.66 m | 2.37 m | 2.66 m x 2.37 m |
| Upper Level | Bedroom 3 | 3.08 m | 2.8 m | 3.08 m x 2.8 m |
https://www.realtor.ca/real-estate/28602008/1760-turvey-bend-bn-nw-edmonton-terwillegar-towne
Contact Us
Contact us for more information

Serge Bourgoin
Associate
www.edmonton-real-estate.com/
www.facebook.com/serge.bourgoin
www.linkedin.com/in/sergebourgoin/
www.instagram.com/sergebourgoin/
www.youtube.com/teamleadingedge1
1400-10665 Jasper Ave Nw
Edmonton, Alberta T5J 3S9
(403) 262-7653



















































