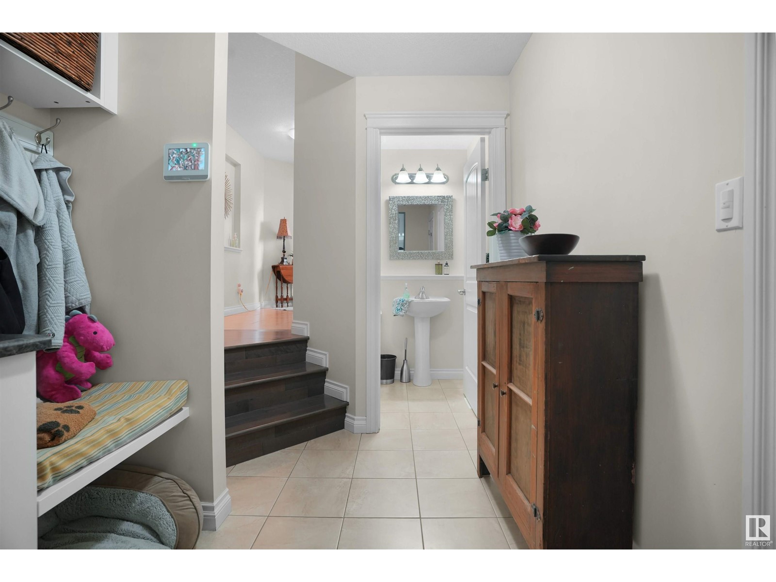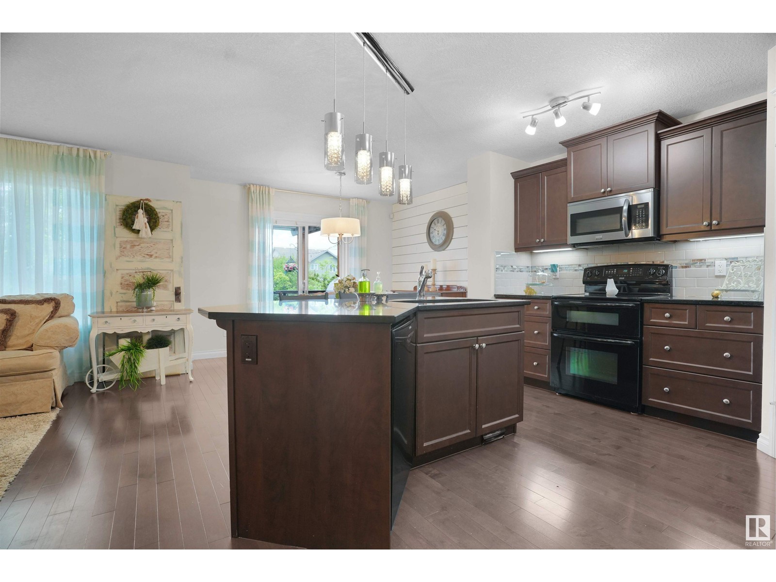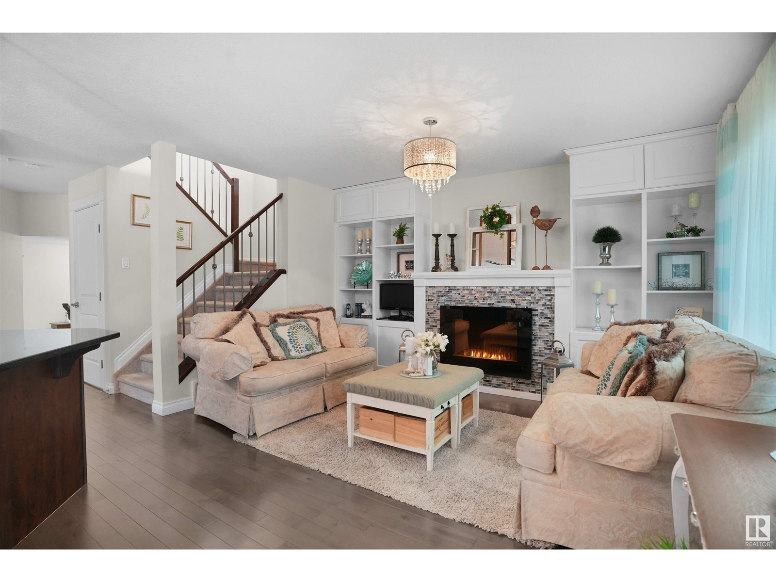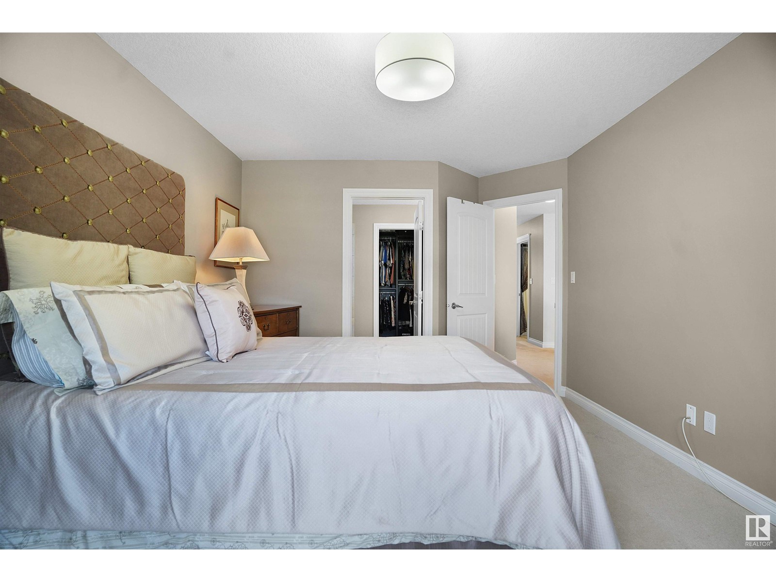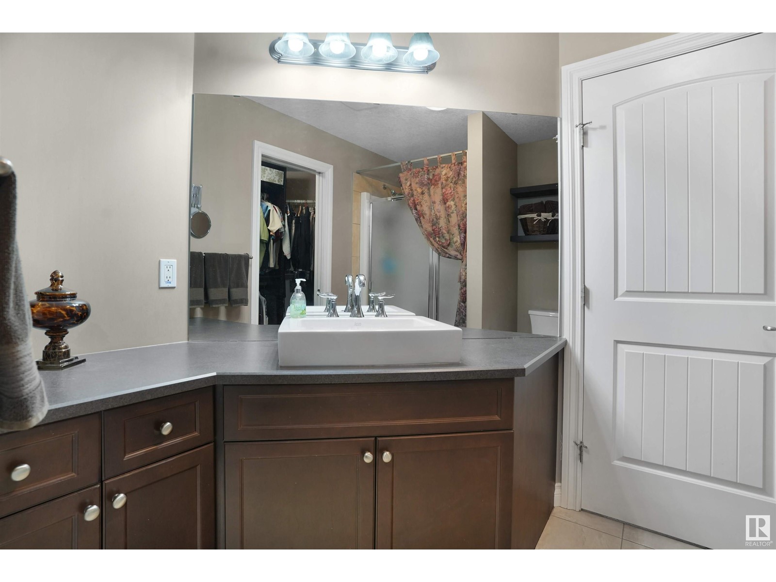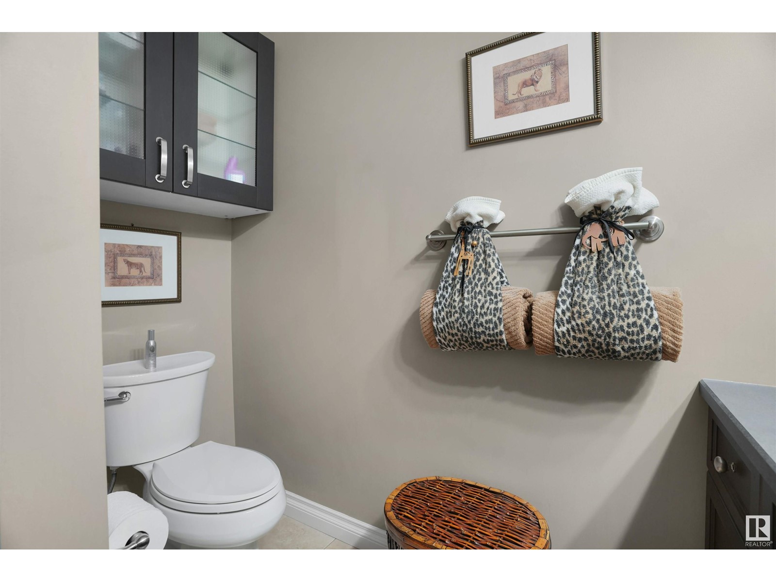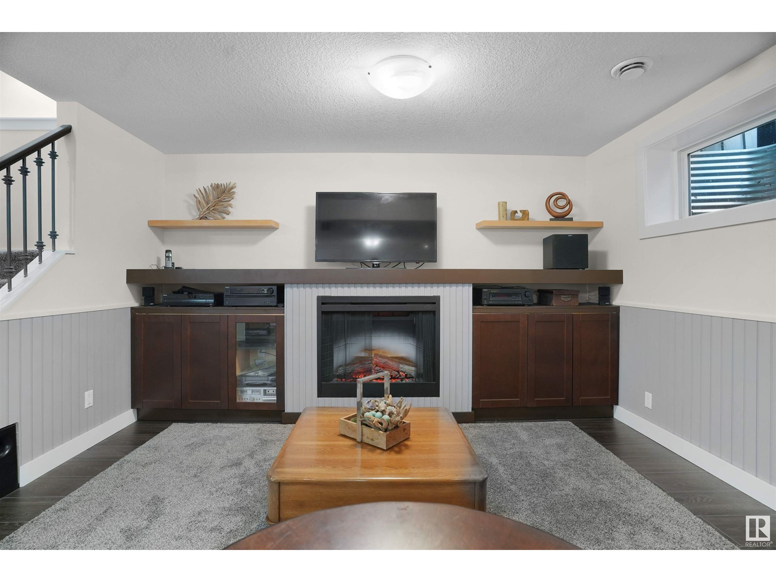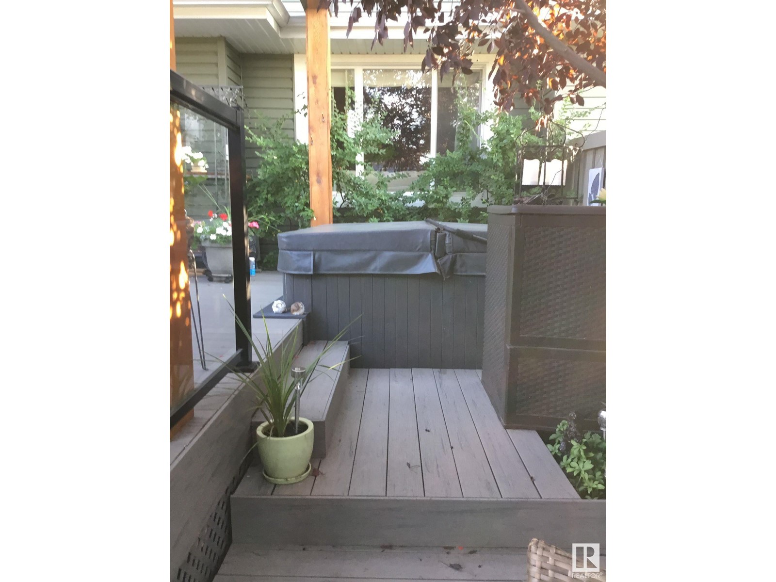17604 10 Av Sw Edmonton, Alberta T6W 1Z8
$564,900
Beautiful house offering exceptional upgrades & thoughtful design throughout. Main floor features an open-concept kitchen/living area with 2 custom feature walls. Mudroom access to attached garage with floor drain & extensive mezzanine storage. Upstairs boasts a spacious bonus room, laundry, master retreat w/ ensuite, 2 additional bedrooms & full bath. All bathrooms recently upgraded! Finished basement includes insulated subfloor, rec room with feature wall with fireplace. Backyard is an entertainer’s dream—massive deck with pergolas, gazebo, custom landscaping, artificial turf, & wood shed. Extras: double oven, sound-channeling adjoining wall, Xmas soffit plugs, extended front porch, high-end appliances, custom closets, backing to walking trail. A rare gem! (id:46923)
Property Details
| MLS® Number | E4438438 |
| Property Type | Single Family |
| Neigbourhood | Windermere |
| Amenities Near By | Airport, Golf Course, Schools, Shopping |
| Features | Closet Organizers, No Smoking Home |
| Structure | Deck, Dog Run - Fenced In, Porch |
Building
| Bathroom Total | 3 |
| Bedrooms Total | 3 |
| Appliances | Dishwasher, Dryer, Garage Door Opener Remote(s), Garage Door Opener, Microwave Range Hood Combo, Refrigerator, Storage Shed, Stove, Washer, Wine Fridge |
| Basement Development | Finished |
| Basement Type | Full (finished) |
| Constructed Date | 2013 |
| Construction Style Attachment | Semi-detached |
| Fire Protection | Smoke Detectors |
| Fireplace Fuel | Electric |
| Fireplace Present | Yes |
| Fireplace Type | Insert |
| Half Bath Total | 1 |
| Heating Type | Forced Air |
| Stories Total | 2 |
| Size Interior | 1,579 Ft2 |
| Type | Duplex |
Parking
| Attached Garage | |
| Oversize |
Land
| Acreage | No |
| Fence Type | Fence |
| Land Amenities | Airport, Golf Course, Schools, Shopping |
| Size Irregular | 333.16 |
| Size Total | 333.16 M2 |
| Size Total Text | 333.16 M2 |
Rooms
| Level | Type | Length | Width | Dimensions |
|---|---|---|---|---|
| Basement | Recreation Room | 6.7m x 5.2m | ||
| Main Level | Living Room | 3.7m x 4.2m | ||
| Main Level | Dining Room | 3.4m x 2.7m | ||
| Main Level | Kitchen | 3.4m x 3.6m | ||
| Upper Level | Primary Bedroom | 3.4m x 4.8m | ||
| Upper Level | Bedroom 2 | 2.9m x 3.2m | ||
| Upper Level | Bedroom 3 | 2.9m x 3.2m | ||
| Upper Level | Bonus Room | 3.6m x 4.3m |
https://www.realtor.ca/real-estate/28363577/17604-10-av-sw-edmonton-windermere
Contact Us
Contact us for more information
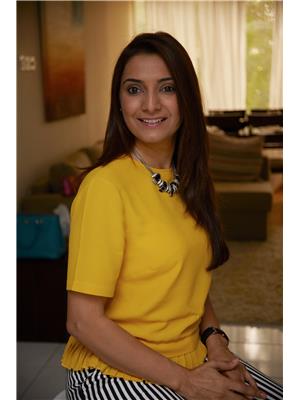
Kiran Puri
Associate
Unit #10-12, 3908 97 St Nw
Edmonton, Alberta T6E 6N2
(780) 250-2414

Deepak Chopra
Broker
www.savemaxedge.ca/
www.facebook.com/DeepakChopraRealtor/
Unit #10-12, 3908 97 St Nw
Edmonton, Alberta T6E 6N2
(780) 250-2414









