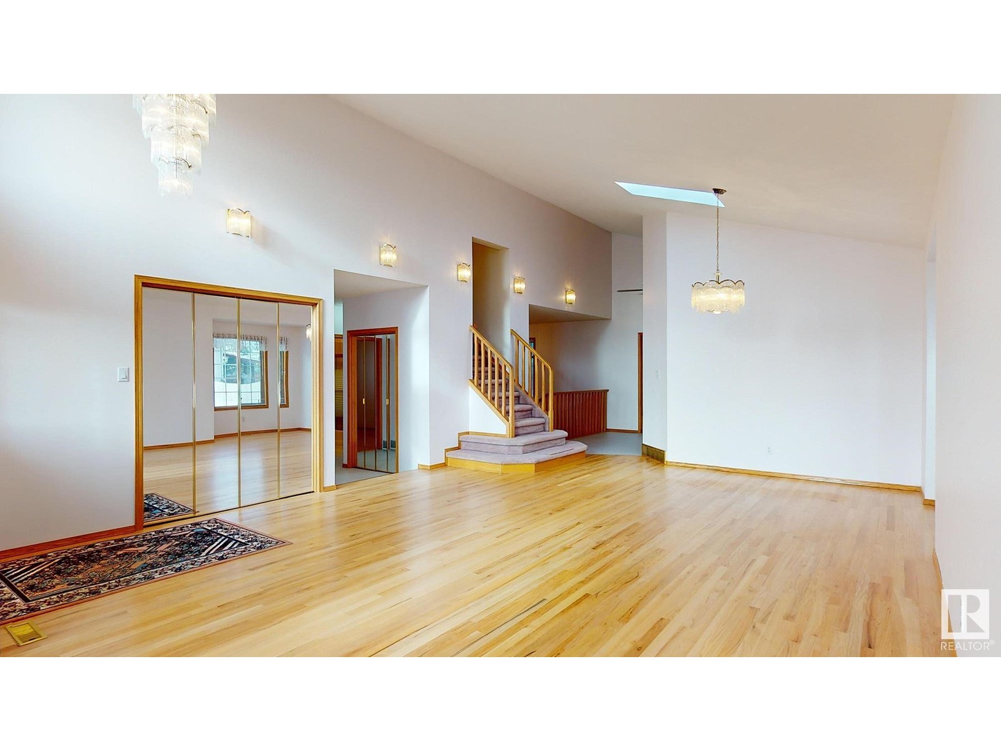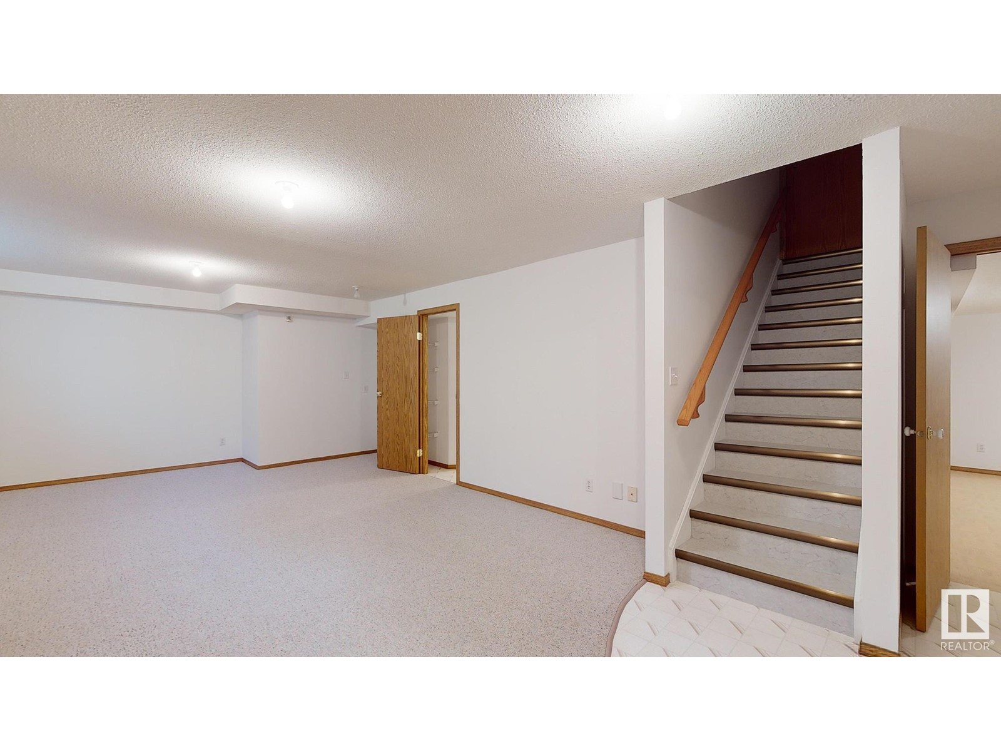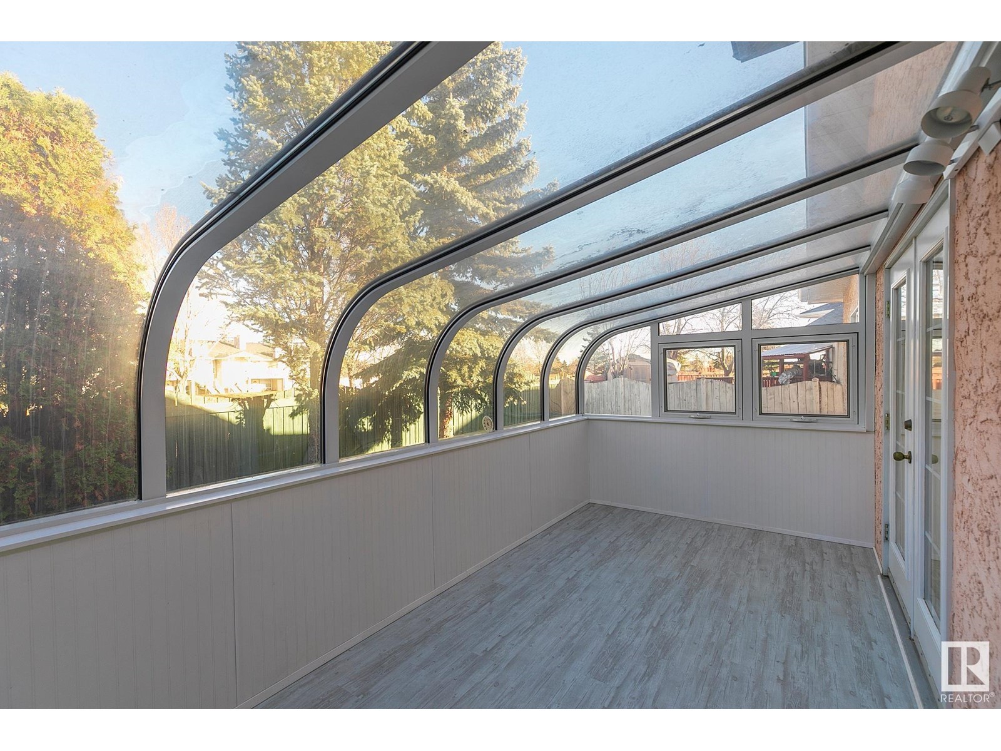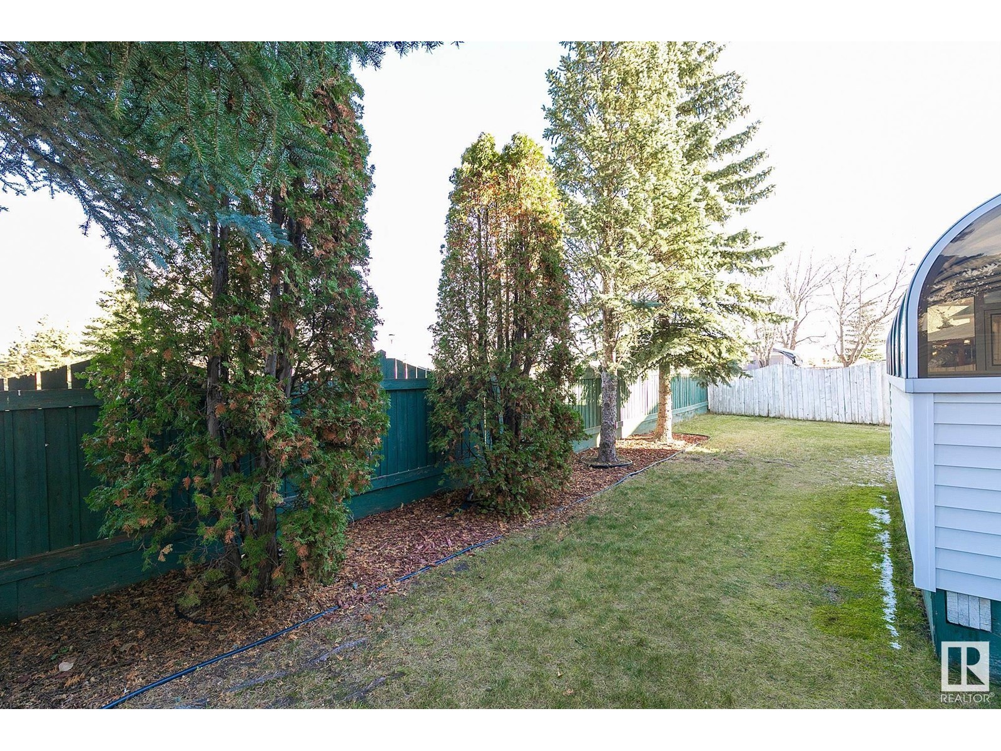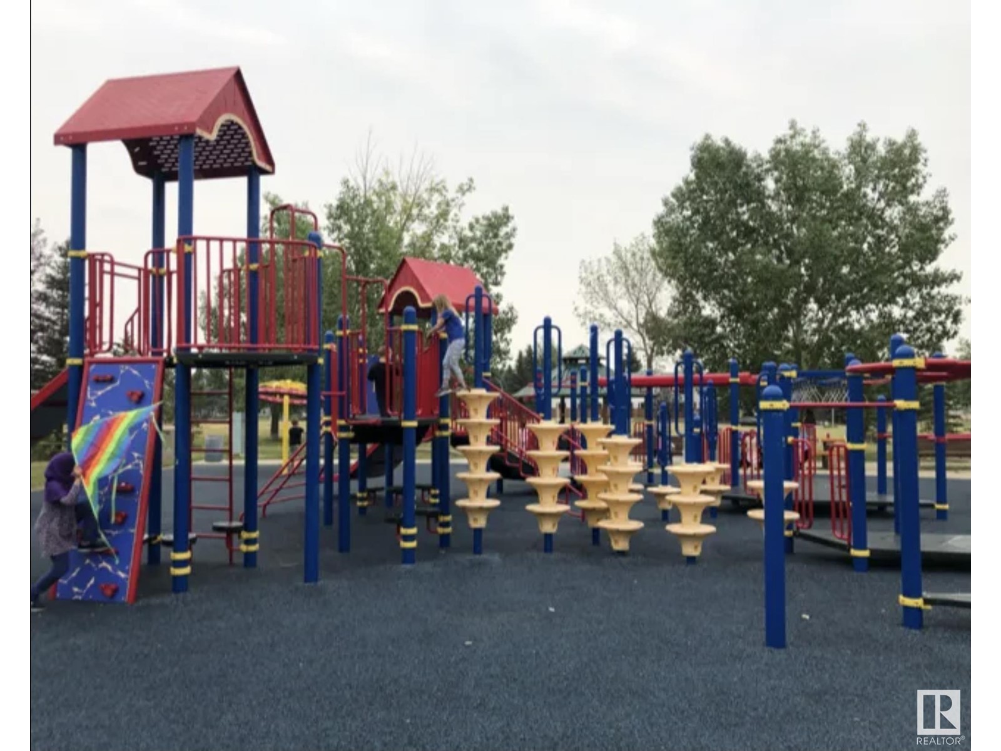17608 91 Av Nw Edmonton, Alberta T5T 5V7
$559,900
Located in the sought after quiet neighbourhood of Summerlea, find this custom built 2160sf home on a 476m2 fenced lot. The main floor has hardwood and newer flooring. Upon entry youll note the vaulted ceilings offering loads of light, a generous sized living room and dining room. Theres a nicely laid out kitchen with ample cabinetry, counter-space and a nice sized eating area. Main floor also has an extra bdrm/office, laundry & 3 pce bath. The kitchen overlooks a large family room with a brick surrounded wood burning FP. Off the kitchen is a 3 season SUNROOM for maximizing summer days. Upstairs find 3 sizeable bedrooms and 4 pce bthrm. The master offers a 5 pce ens with a jetted tub + walk in closet. The basement is fully developed with a second family room, bdrm, storage rm, 3 pce bathroom and second KITCHEN. Beautiful mature trees in the back yard, PLUS it backs on to a kiddie PARK. An insulated double attached garage with water completes this home. (id:46923)
Property Details
| MLS® Number | E4412828 |
| Property Type | Single Family |
| Neigbourhood | Summerlea |
| AmenitiesNearBy | Park, Playground, Public Transit, Schools, Shopping |
| Features | No Back Lane, No Animal Home, No Smoking Home |
| ParkingSpaceTotal | 4 |
Building
| BathroomTotal | 4 |
| BedroomsTotal | 5 |
| Appliances | Dishwasher, Dryer, Garage Door Opener Remote(s), Garage Door Opener, Refrigerator, Storage Shed, Stove, Central Vacuum, Washer |
| BasementDevelopment | Finished |
| BasementType | Full (finished) |
| ConstructedDate | 1991 |
| ConstructionStyleAttachment | Detached |
| FireplaceFuel | Wood |
| FireplacePresent | Yes |
| FireplaceType | Unknown |
| HeatingType | Forced Air |
| StoriesTotal | 2 |
| SizeInterior | 2159.8863 Sqft |
| Type | House |
Parking
| Attached Garage |
Land
| Acreage | No |
| FenceType | Fence |
| LandAmenities | Park, Playground, Public Transit, Schools, Shopping |
| SizeIrregular | 476.93 |
| SizeTotal | 476.93 M2 |
| SizeTotalText | 476.93 M2 |
Rooms
| Level | Type | Length | Width | Dimensions |
|---|---|---|---|---|
| Basement | Bedroom 5 | 2.89 m | 5.02 m | 2.89 m x 5.02 m |
| Basement | Second Kitchen | 6.87 m | 2.82 m | 6.87 m x 2.82 m |
| Basement | Storage | 3.43 m | 3.45 m | 3.43 m x 3.45 m |
| Main Level | Living Room | 5.69 m | 5.13 m | 5.69 m x 5.13 m |
| Main Level | Dining Room | 2.44 m | 4.5 m | 2.44 m x 4.5 m |
| Main Level | Kitchen | 3.19 m | 4.43 m | 3.19 m x 4.43 m |
| Main Level | Family Room | 4.42 m | 3.47 m | 4.42 m x 3.47 m |
| Main Level | Bedroom 4 | 3.24 m | 2.7 m | 3.24 m x 2.7 m |
| Main Level | Breakfast | 2.64 m | 2.62 m | 2.64 m x 2.62 m |
| Upper Level | Primary Bedroom | 3.84 m | 4.14 m | 3.84 m x 4.14 m |
| Upper Level | Bedroom 2 | 2.84 m | 4.22 m | 2.84 m x 4.22 m |
| Upper Level | Bedroom 3 | 2.92 m | 3.92 m | 2.92 m x 3.92 m |
https://www.realtor.ca/real-estate/27622469/17608-91-av-nw-edmonton-summerlea
Interested?
Contact us for more information
Heather M. Joyes
Associate
201-5607 199 St Nw
Edmonton, Alberta T6M 0M8






